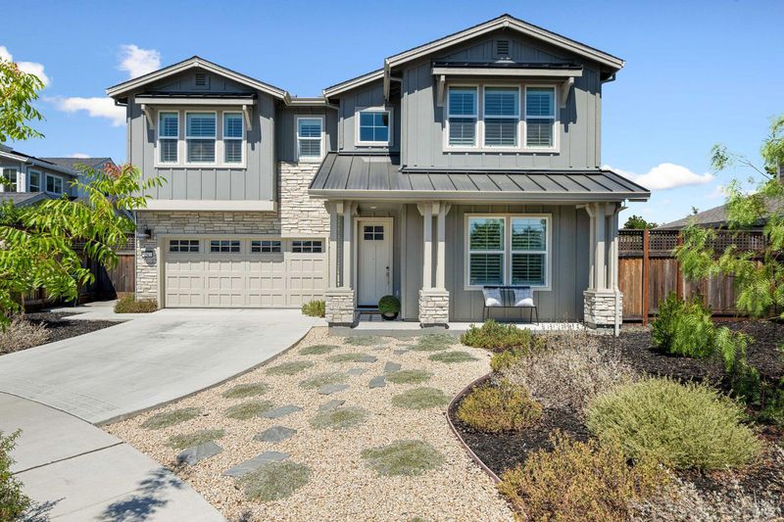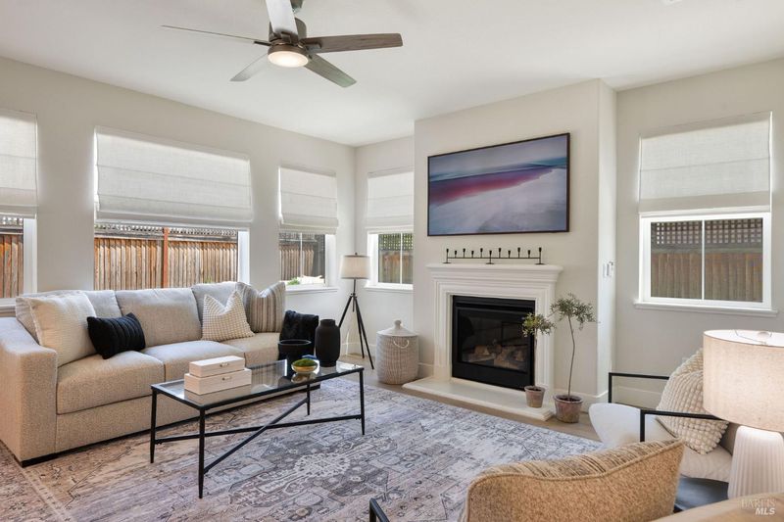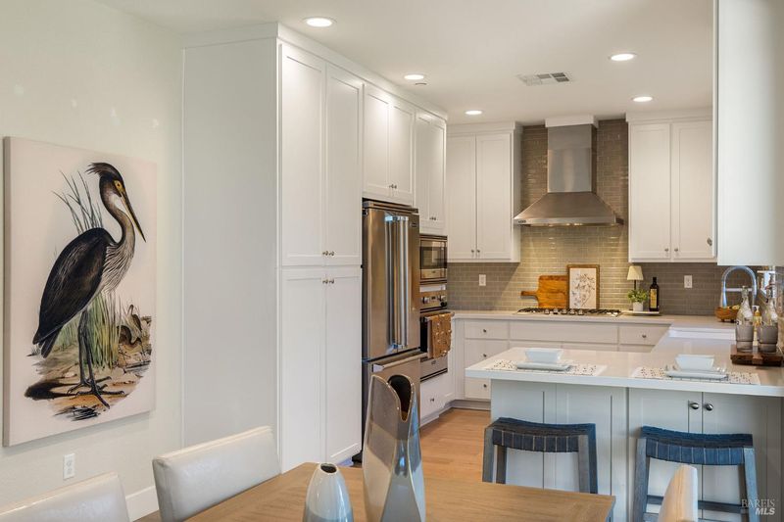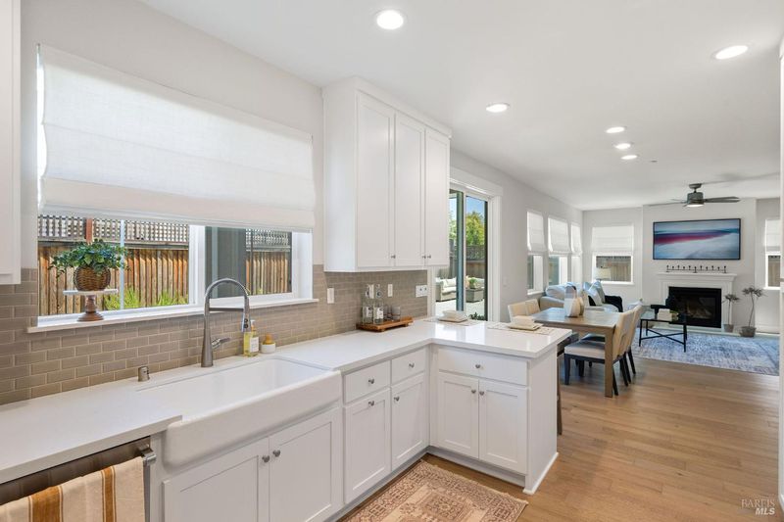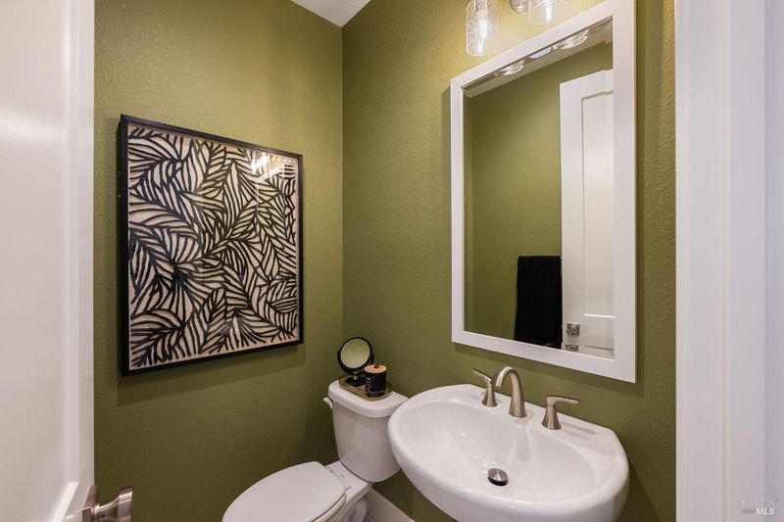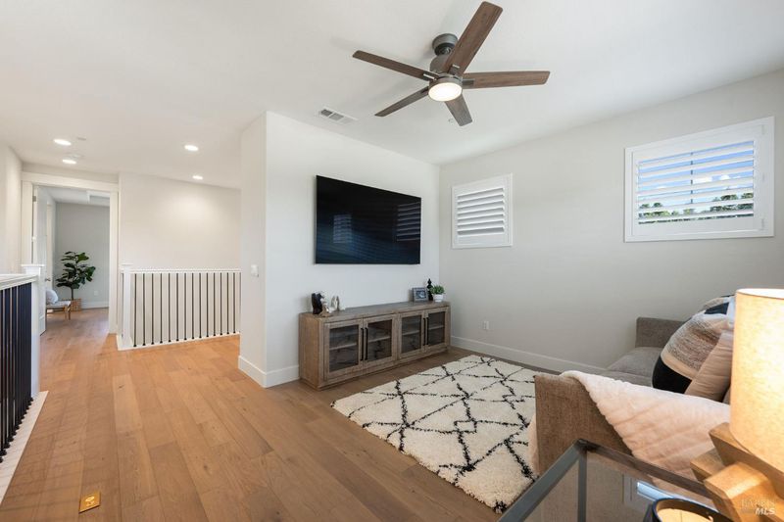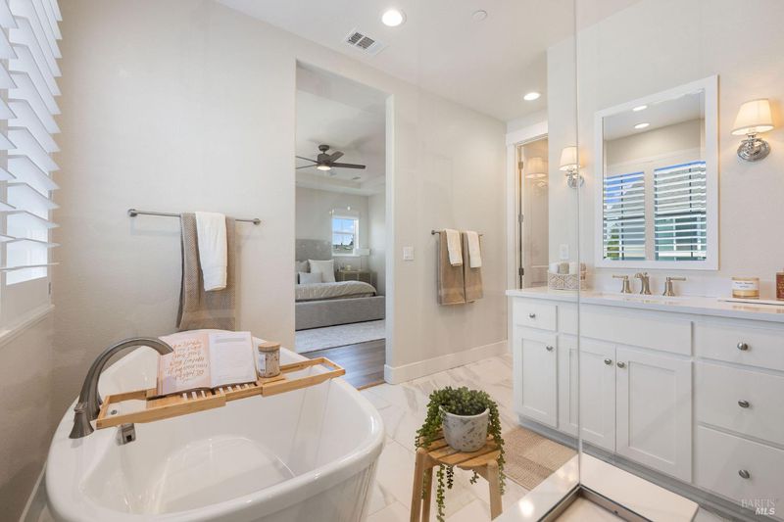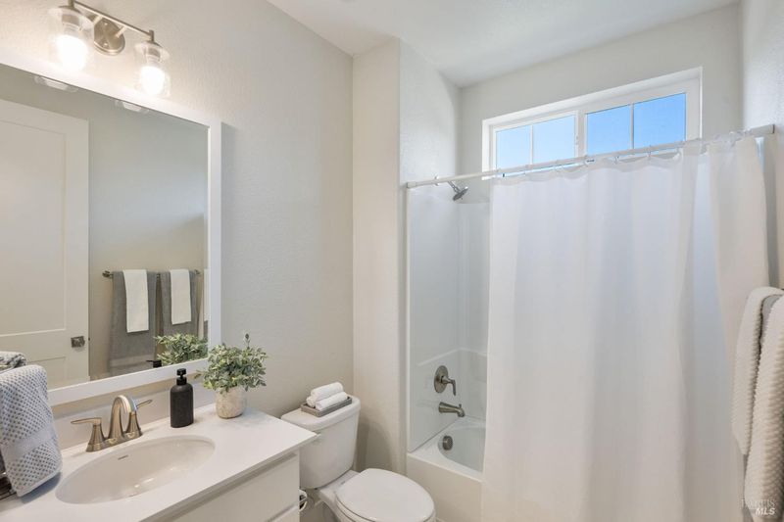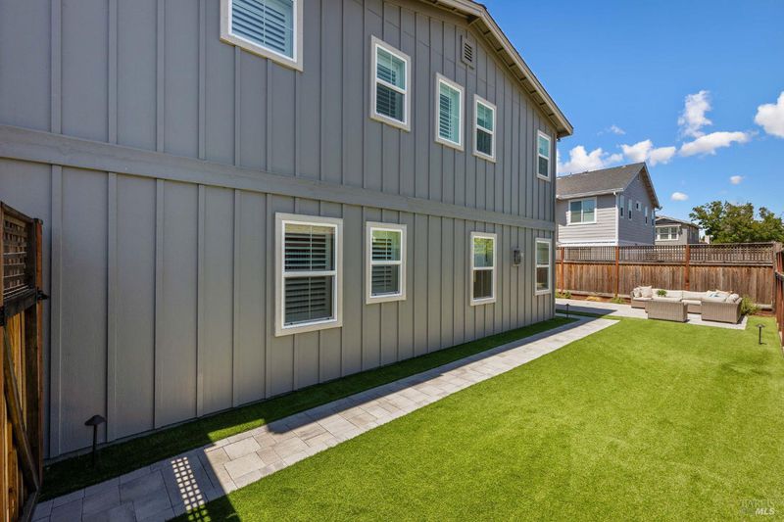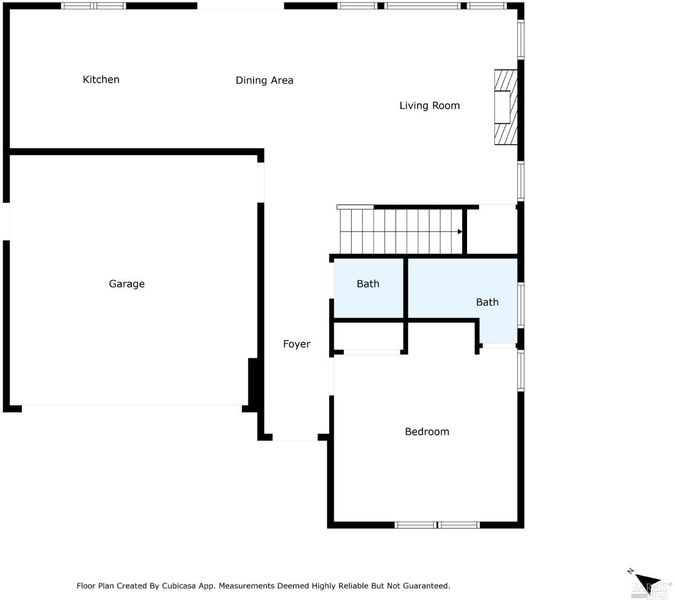
$1,549,000
2,372
SQ FT
$653
SQ/FT
56 Wine Press Way
@ Vindel Lane - Napa
- 4 Bed
- 4 (3/1) Bath
- 3 Park
- 2,372 sqft
- Napa
-

-
Sun Jul 20, 2:30 pm - 4:30 pm
Hosted by Cathi Litle
Tucked away at the end of a cul-de-sac in North Napa, this 2023-built executive home blends modern farmhouse style with thoughtful design and energy-efficient features. Offering nearly 2,400 sq. ft. of living space, the home includes 4 bedrooms and 3.5 baths, with two ensuite bedrooms- One conveniently located on the main level and the second upstairs along with two guest rooms and a versatile loft perfect for a home office. High ceilings, wide plank flooring, abundant natural light, and plantation shutters create a warm, upscale feel throughout. The open-concept layout flows effortlessly to the beautifully landscaped backyard, complete with a covered patio, paving stone hardscape, and low-maintenance turf. The larger lot provides generous side yard space, ideal for gardening or additional outdoor use. Enjoy eco-conscious living with owned solar panels and a Tesla charging station in the finished garage. A turn-key home in the heart of Napa Valley.
- Days on Market
- 5 days
- Current Status
- Active
- Original Price
- $1,549,000
- List Price
- $1,549,000
- On Market Date
- Jul 15, 2025
- Property Type
- Single Family Residence
- Area
- Napa
- Zip Code
- 94558
- MLS ID
- 325064560
- APN
- 007-045-066-000
- Year Built
- 2023
- Stories in Building
- Unavailable
- Possession
- Close Of Escrow
- Data Source
- BAREIS
- Origin MLS System
Justin-Siena High School
Private 9-12 Secondary, Religious, Coed
Students: 660 Distance: 0.5mi
Salvador Elementary School
Public 2-5 Elementary
Students: 132 Distance: 0.7mi
Hopewell Baptist Christian Academy
Private K-12 Combined Elementary And Secondary, Religious, Coed
Students: 36 Distance: 0.7mi
Northwood Elementary School
Public K-5 Elementary
Students: 397 Distance: 0.7mi
New Horizons I
Private PK-6 Elementary, Coed
Students: NA Distance: 0.8mi
Grace Academy of Napa Valley
Private 1-12
Students: 24 Distance: 0.8mi
- Bed
- 4
- Bath
- 4 (3/1)
- Closet, Double Sinks, Shower Stall(s), Soaking Tub
- Parking
- 3
- Attached
- SQ FT
- 2,372
- SQ FT Source
- Assessor Auto-Fill
- Lot SQ FT
- 6,094.0
- Lot Acres
- 0.1399 Acres
- Cooling
- Ceiling Fan(s), Central
- Fire Place
- Gas Log, Living Room
- Heating
- Central
- Laundry
- Hookups Only, Inside Area, Upper Floor
- Upper Level
- Bedroom(s), Full Bath(s), Loft, Primary Bedroom
- Main Level
- Bedroom(s), Garage, Kitchen, Living Room, Partial Bath(s), Street Entrance
- Possession
- Close Of Escrow
- Fee
- $0
MLS and other Information regarding properties for sale as shown in Theo have been obtained from various sources such as sellers, public records, agents and other third parties. This information may relate to the condition of the property, permitted or unpermitted uses, zoning, square footage, lot size/acreage or other matters affecting value or desirability. Unless otherwise indicated in writing, neither brokers, agents nor Theo have verified, or will verify, such information. If any such information is important to buyer in determining whether to buy, the price to pay or intended use of the property, buyer is urged to conduct their own investigation with qualified professionals, satisfy themselves with respect to that information, and to rely solely on the results of that investigation.
School data provided by GreatSchools. School service boundaries are intended to be used as reference only. To verify enrollment eligibility for a property, contact the school directly.
