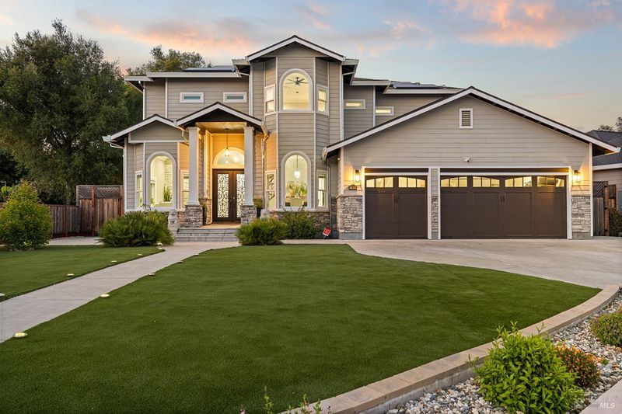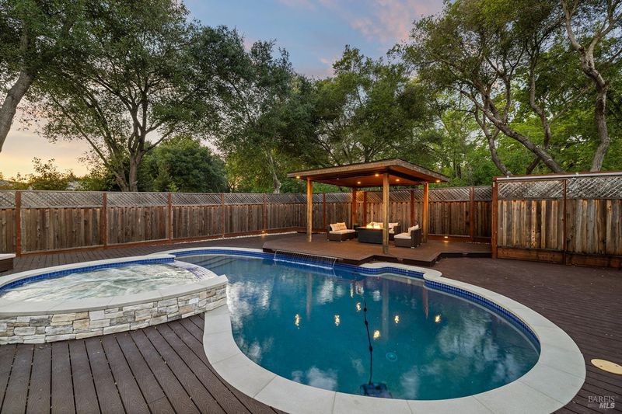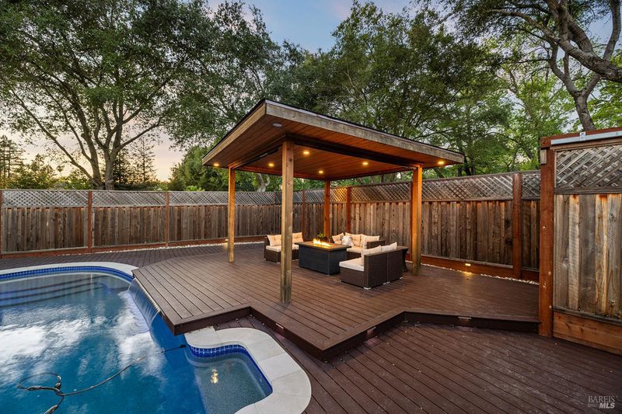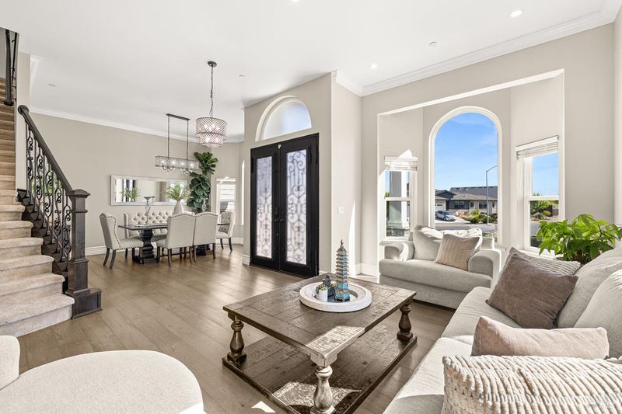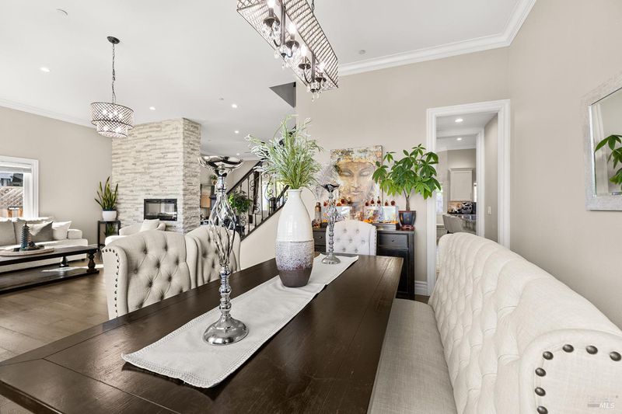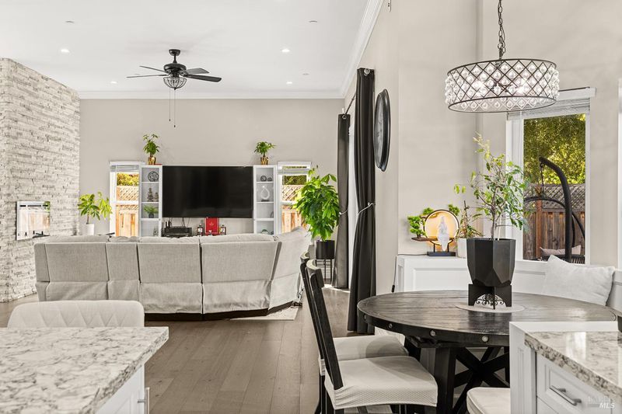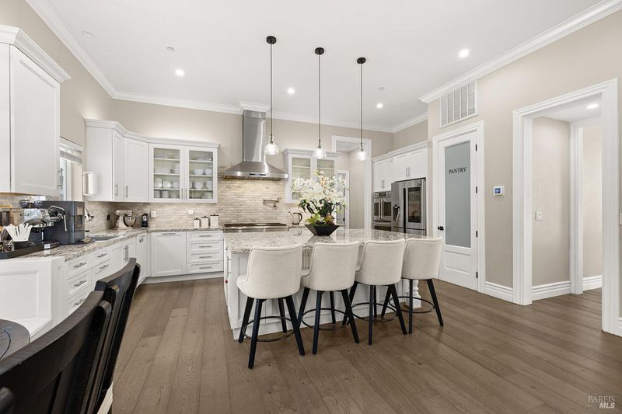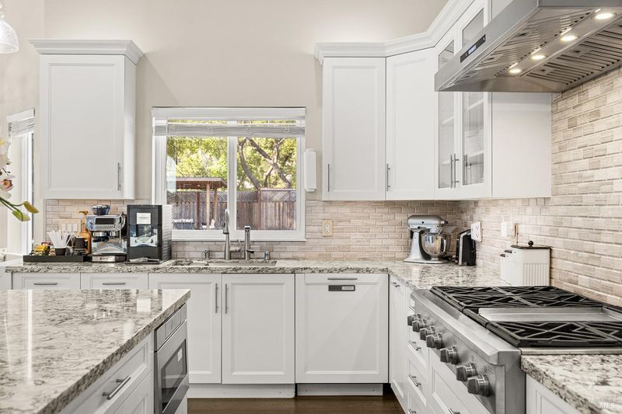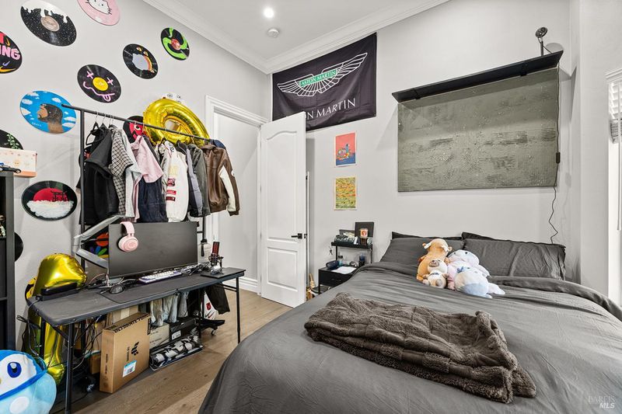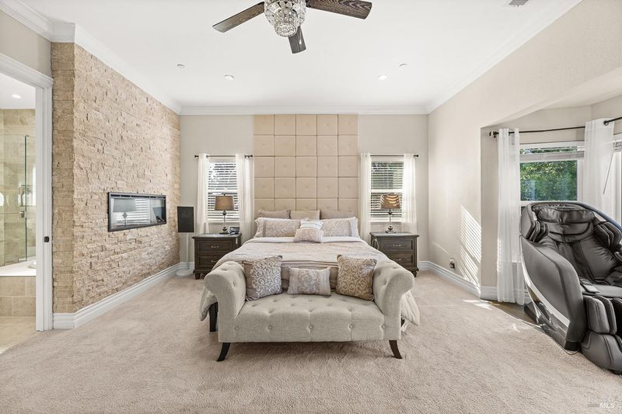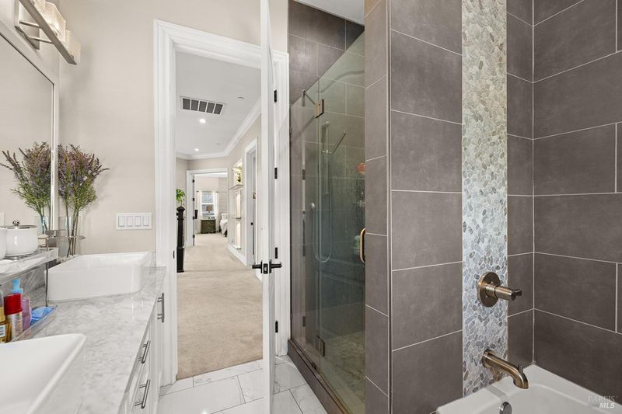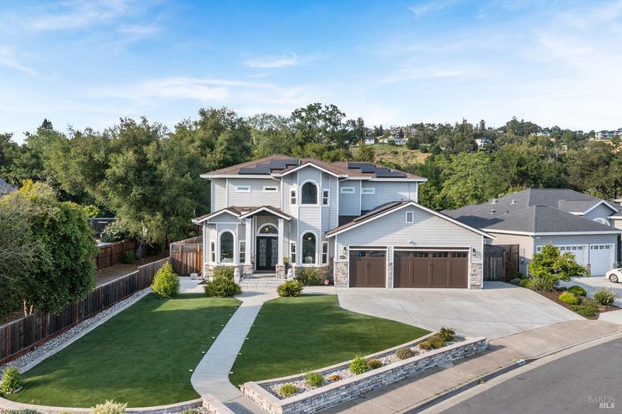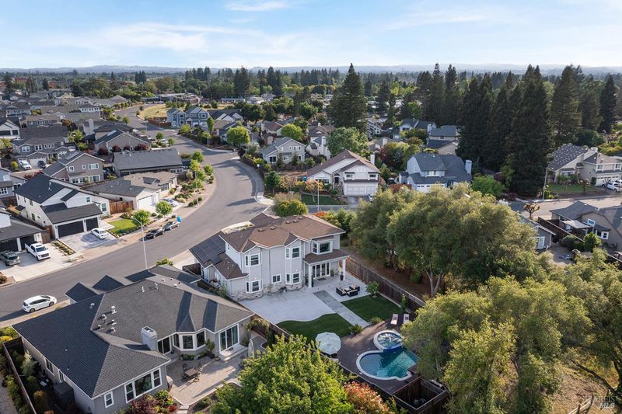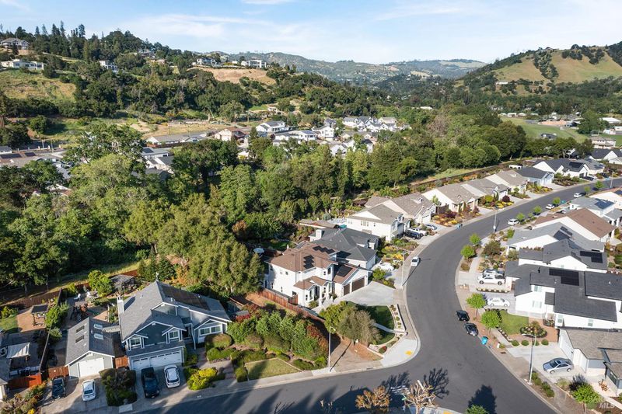
$1,650,000
3,088
SQ FT
$534
SQ/FT
169 Pacific Heights Drive
@ Old Redwood Hwy - Santa Rosa-Northeast, Santa Rosa
- 4 Bed
- 4 (3/1) Bath
- 7 Park
- 3,088 sqft
- Santa Rosa
-

Come home to a luxurious custom-built home on one of the largest lots in Mark West Estates. Situated on a .30-acre corner lot backing to open space and walking trails, this 2021 stunner offers warm tones and clean lines, a designers dream. The backyard is an entertainer's paradise, featuring a level low maintenance yard, heated pool and spa with water features, gazebo, artificial lawn, projector screen, and smart app-controlled lighting. Inside, every detail has been thoughtfully curated: wide plank flooring, soaring 10-12 ft ceilings, upgraded light fixtures, and stunning countertops. The gourmet kitchen boasts GE Cafe appliances, double ovens, 6 burner gas cooktop stove, pot filler, a built-in breakfast nook, large center island, walk-in pantry, and formal dining. With a separate living and family room, downstairs ensuite bedroom, and upstairs open loft, there's space for everyone. The primary suite is a true retreat with a double-sided fireplace, jetted tub, walk-in shower, and dual vanities. Energy-efficient solar with Tesla battery, dual A/C, smart home features, and a 3-car garage with abundant driveway parking complete the offering. Close to top-rated schools, the airport, hospitals, dining, shopping, and the Mayacama Golf Course, this is Wine Country living at its finest.
- Days on Market
- 70 days
- Current Status
- Contingent
- Original Price
- $1,690,000
- List Price
- $1,650,000
- On Market Date
- May 10, 2025
- Contingent Date
- Jul 11, 2025
- Property Type
- Single Family Residence
- Area
- Santa Rosa-Northeast
- Zip Code
- 95403
- MLS ID
- 325038858
- APN
- 058-300-004-000
- Year Built
- 2021
- Stories in Building
- Unavailable
- Possession
- Close Of Escrow
- Data Source
- BAREIS
- Origin MLS System
John B. Riebli Elementary School
Charter K-6 Elementary, Coed
Students: 442 Distance: 0.3mi
Guadalupe Private
Private K-8 Elementary, Coed
Students: NA Distance: 0.4mi
Redwood Adventist Academy
Private K-12 Combined Elementary And Secondary, Religious, Coed
Students: 100 Distance: 0.4mi
Ursuline High School
Private 9-12 Secondary, Religious, All Female, Nonprofit
Students: NA Distance: 0.6mi
Mark West Charter School
Charter K-8 Elementary
Students: 122 Distance: 0.7mi
Mark West Elementary School
Public K-6 Elementary
Students: 438 Distance: 0.7mi
- Bed
- 4
- Bath
- 4 (3/1)
- Double Sinks, Jetted Tub, Multiple Shower Heads, Shower Stall(s), Walk-In Closet
- Parking
- 7
- Detached, Enclosed, Garage Door Opener, Interior Access, Side-by-Side
- SQ FT
- 3,088
- SQ FT Source
- Appraiser
- Lot SQ FT
- 12,942.0
- Lot Acres
- 0.2971 Acres
- Pool Info
- Built-In, Pool/Spa Combo
- Kitchen
- Breakfast Area, Island, Pantry Closet
- Cooling
- Central
- Dining Room
- Formal Area
- Fire Place
- Double Sided, Living Room, Primary Bedroom
- Heating
- Central
- Laundry
- Inside Room
- Upper Level
- Bedroom(s), Full Bath(s), Loft, Primary Bedroom
- Main Level
- Bedroom(s), Dining Room, Family Room, Full Bath(s), Garage, Kitchen, Living Room, Partial Bath(s)
- Views
- Hills
- Possession
- Close Of Escrow
- * Fee
- $60
- Name
- Mark West Estates
- Phone
- (707) 555-5555
- *Fee includes
- Common Areas and Management
MLS and other Information regarding properties for sale as shown in Theo have been obtained from various sources such as sellers, public records, agents and other third parties. This information may relate to the condition of the property, permitted or unpermitted uses, zoning, square footage, lot size/acreage or other matters affecting value or desirability. Unless otherwise indicated in writing, neither brokers, agents nor Theo have verified, or will verify, such information. If any such information is important to buyer in determining whether to buy, the price to pay or intended use of the property, buyer is urged to conduct their own investigation with qualified professionals, satisfy themselves with respect to that information, and to rely solely on the results of that investigation.
School data provided by GreatSchools. School service boundaries are intended to be used as reference only. To verify enrollment eligibility for a property, contact the school directly.
