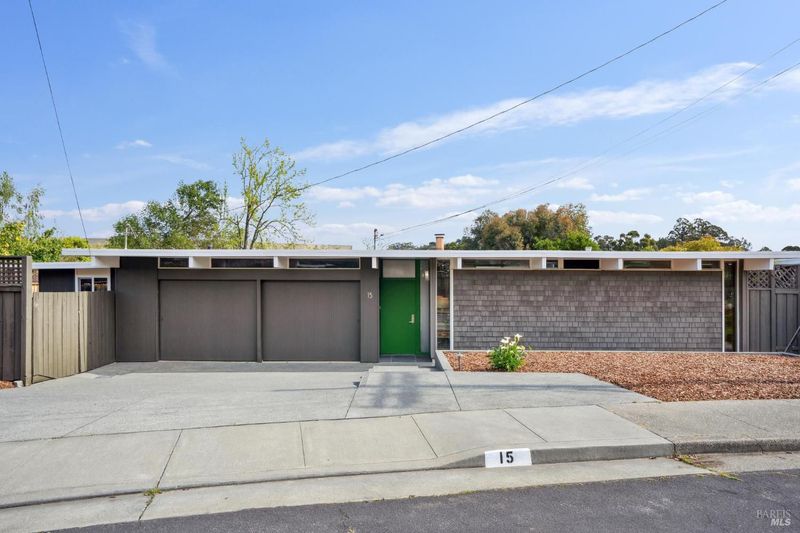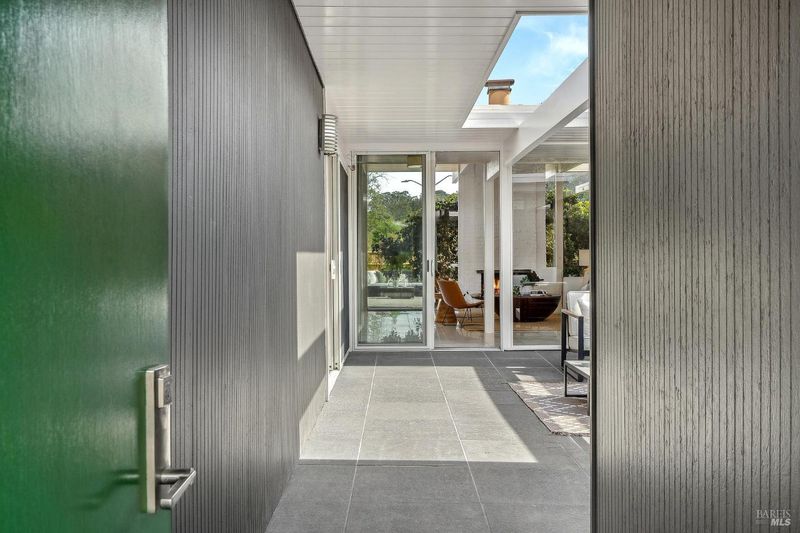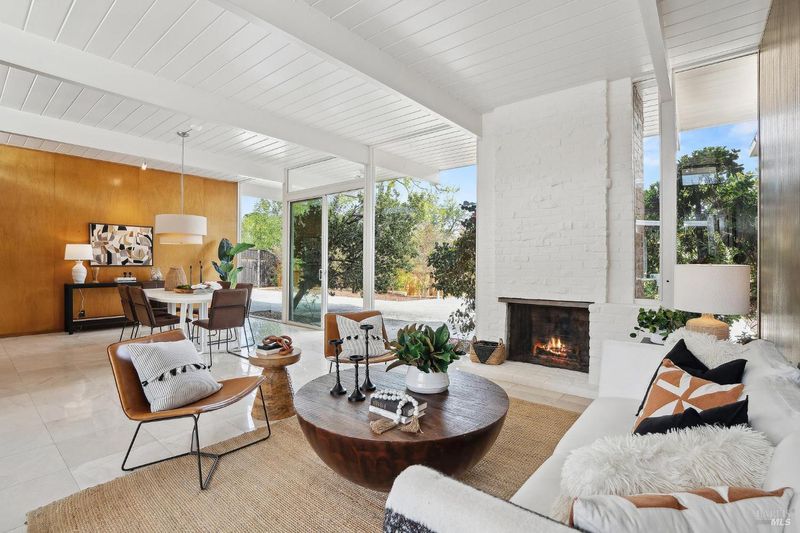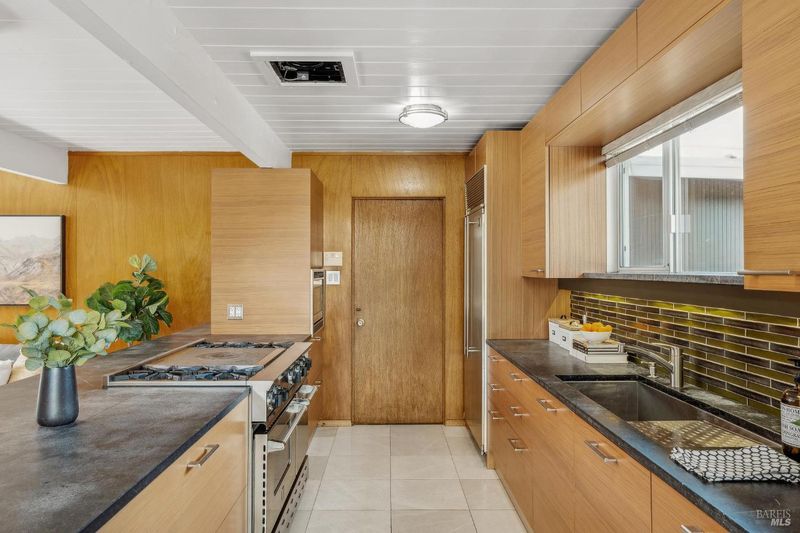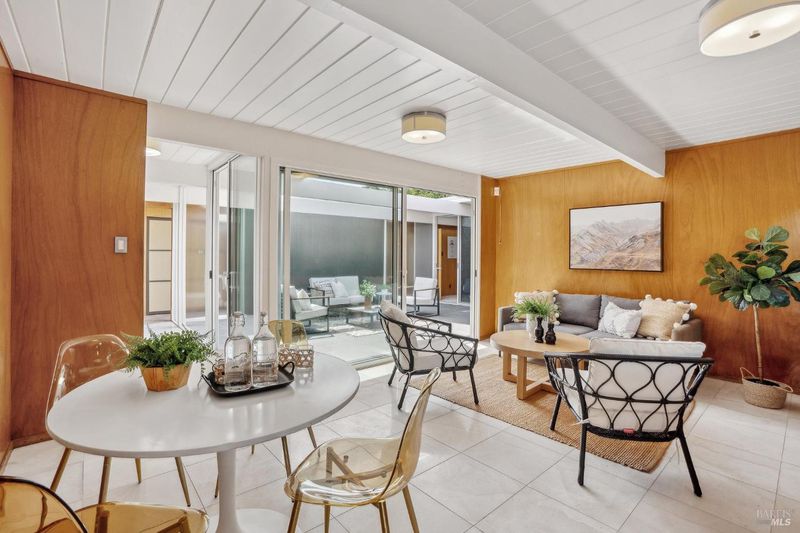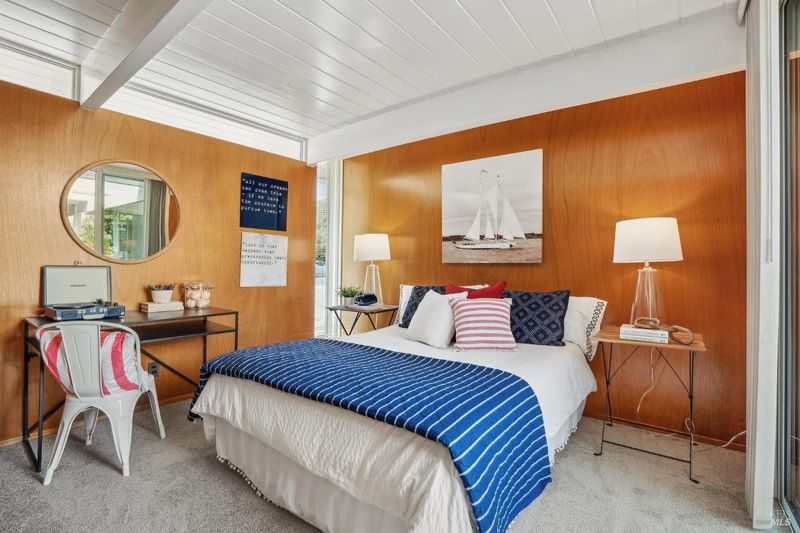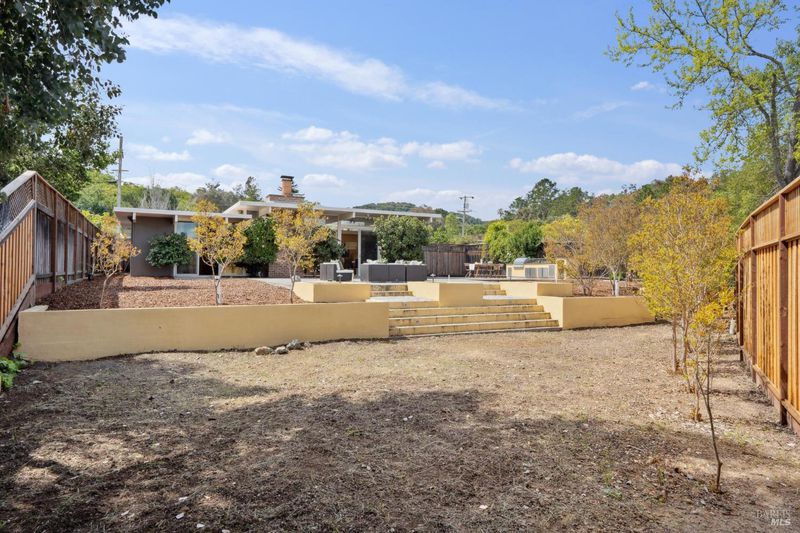
$1,550,000
1,835
SQ FT
$845
SQ/FT
15 Sao Augustine Way
@ Nova Albion Way - San Rafael
- 4 Bed
- 2 Bath
- 4 Park
- 1,835 sqft
- San Rafael
-

Mid-Century Modern enthusiasts will love this spacious atrium-style Eichler, where iconic design meets contemporary comfort. Original details blend seamlessly with thoughtful updates, offering timeless functionality throughout. Two distinct living areas create a perfect balance of openness and separation. The fully remodeled chef's kitchen features Scavolini cabinetry, high-end stainless appliances including a Bluestar range, and ample workspace. The serene primary suite with walk-in closet, views of the yard and adjacent to a spa like bathroom, while three additional bedrooms offer space for family, guests, or work-from-home needs. A wood-burning fireplace anchors the living space, flowing effortlessly into the both the atrium and expansive backyard. Designed for both entertaining and peaceful retreat, the outdoor area features a built-in kitchen with plumbed BBQ/smoker, hot/cold water, and gas line. Multiple planters are ready for your garden vision, and the large yard offers endless potential - think lawn, California native landscape, play area, dog run, or even an ADU. This is classic Eichler living, thoughtfully updated for today.
- Days on Market
- 103 days
- Current Status
- Contingent
- Original Price
- $1,550,000
- List Price
- $1,550,000
- On Market Date
- Apr 8, 2025
- Contingent Date
- Jul 15, 2025
- Property Type
- Single Family Residence
- Area
- San Rafael
- Zip Code
- 94903
- MLS ID
- 325030278
- APN
- 175-263-03
- Year Built
- 1960
- Stories in Building
- Unavailable
- Possession
- Close Of Escrow
- Data Source
- BAREIS
- Origin MLS System
Terra Linda High School
Public 9-12 Secondary
Students: 1230 Distance: 0.3mi
Vallecito Elementary School
Public K-5 Elementary
Students: 476 Distance: 0.5mi
San Rafael Adult Education
Public n/a Adult Education
Students: NA Distance: 0.5mi
Mark Day School
Private K-8 Elementary, Nonprofit
Students: 380 Distance: 0.7mi
Marin County Rop School
Public 9-12
Students: NA Distance: 1.0mi
Marin County Special Education School
Public K-12 Special Education
Students: 201 Distance: 1.0mi
- Bed
- 4
- Bath
- 2
- Parking
- 4
- Attached, Garage Facing Front, Interior Access
- SQ FT
- 1,835
- SQ FT Source
- Assessor Auto-Fill
- Lot SQ FT
- 9,601.0
- Lot Acres
- 0.2204 Acres
- Kitchen
- Breakfast Area, Island, Pantry Closet, Stone Counter
- Cooling
- None
- Dining Room
- Dining/Living Combo
- Exterior Details
- BBQ Built-In
- Flooring
- Carpet, Tile
- Foundation
- Slab
- Fire Place
- Brick
- Heating
- Radiant Floor
- Laundry
- Dryer Included, Laundry Closet, Washer Included
- Main Level
- Bedroom(s), Family Room, Full Bath(s), Garage, Kitchen, Living Room, Primary Bedroom, Street Entrance
- Possession
- Close Of Escrow
- Architectural Style
- Mid-Century
- Fee
- $0
MLS and other Information regarding properties for sale as shown in Theo have been obtained from various sources such as sellers, public records, agents and other third parties. This information may relate to the condition of the property, permitted or unpermitted uses, zoning, square footage, lot size/acreage or other matters affecting value or desirability. Unless otherwise indicated in writing, neither brokers, agents nor Theo have verified, or will verify, such information. If any such information is important to buyer in determining whether to buy, the price to pay or intended use of the property, buyer is urged to conduct their own investigation with qualified professionals, satisfy themselves with respect to that information, and to rely solely on the results of that investigation.
School data provided by GreatSchools. School service boundaries are intended to be used as reference only. To verify enrollment eligibility for a property, contact the school directly.
