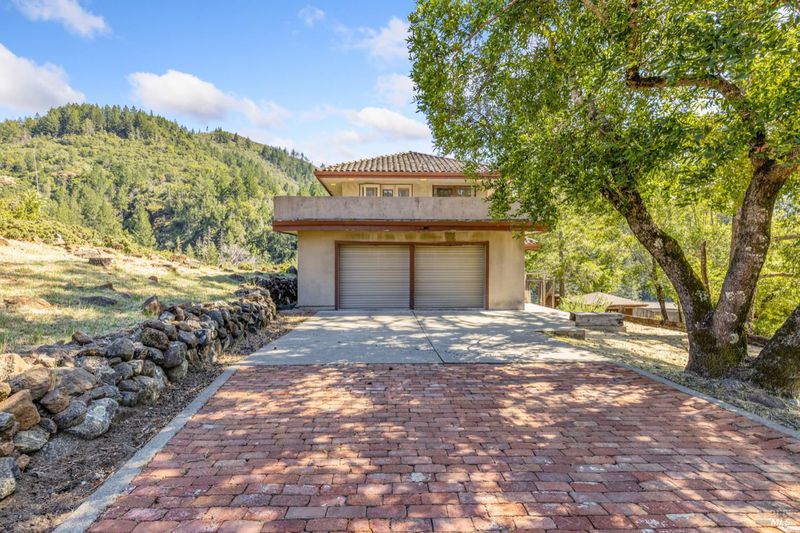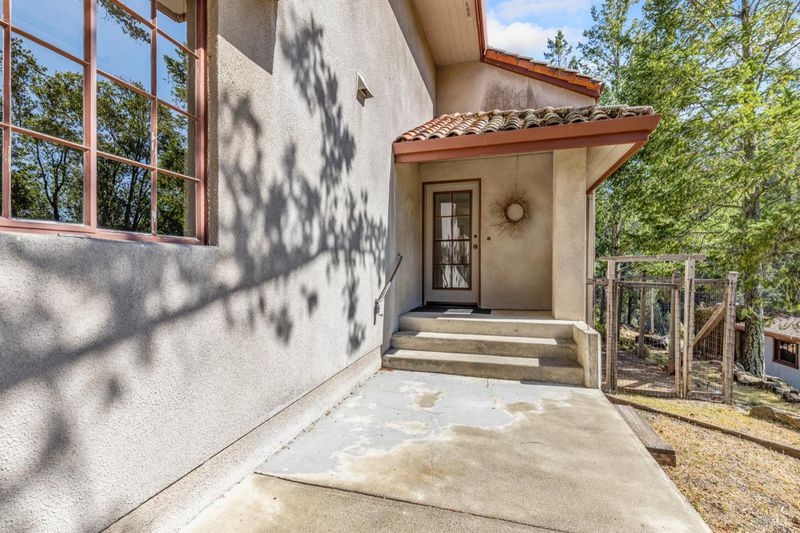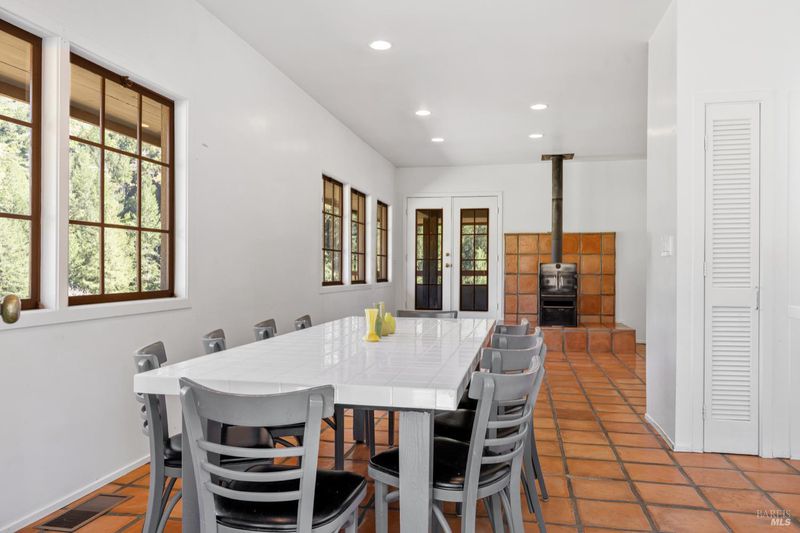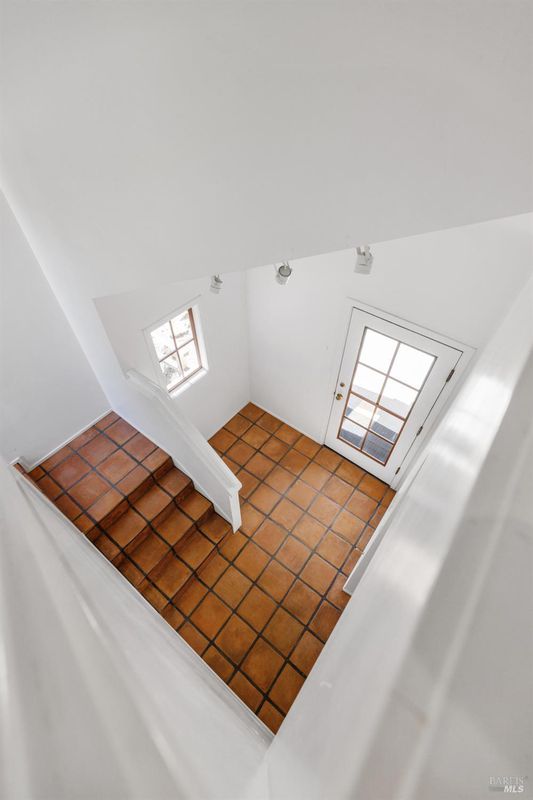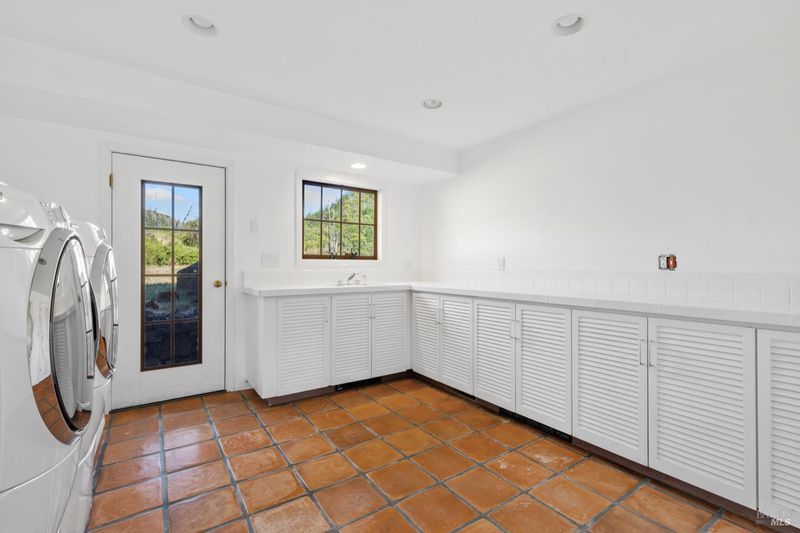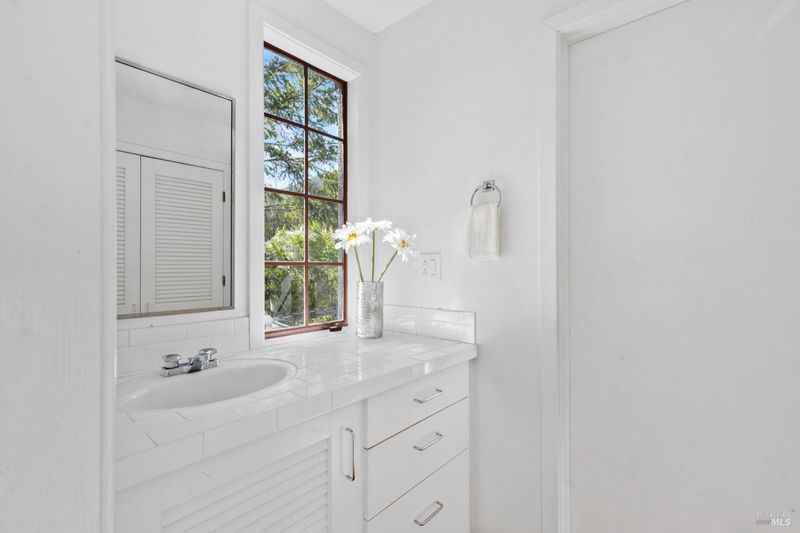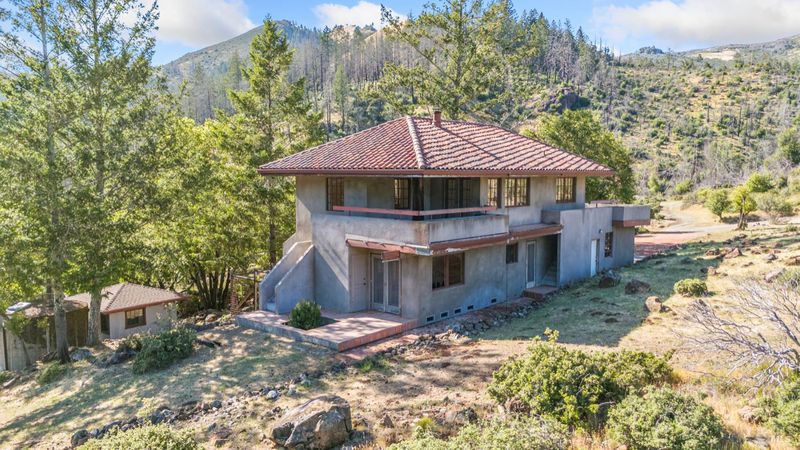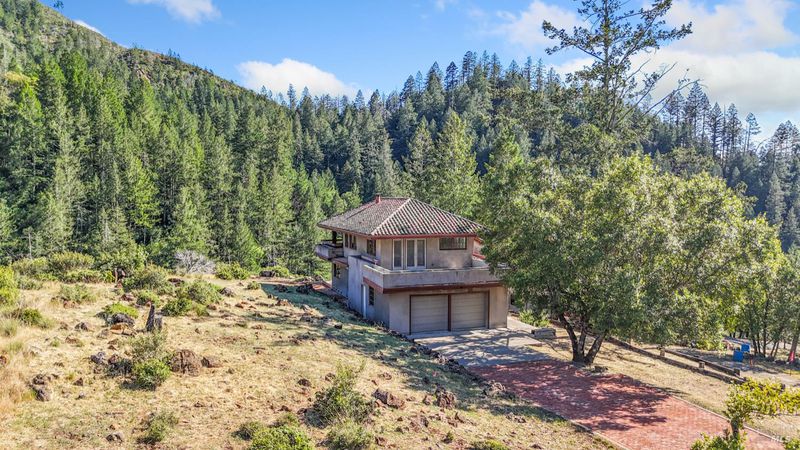
$719,000
1,637
SQ FT
$439
SQ/FT
2011 Adobe Canyon Road
@ Sonomay Hwy - Sonoma, Kenwood
- 2 Bed
- 3 (2/1) Bath
- 8 Park
- 1,637 sqft
- Kenwood
-

Incredible opportunity to own your own wine-country get-away in the Sonoma Valley, perfect for nature lovers, hikers, and anyone who is inspired by natural beauty. This hillside home is surrounded by open terrain and offers stunning views from every window. Not far from the entrance to Sugarloaf Ridge State Park, you're steps away from hiking adventures and just a short drive to world-renown dining and wineries that call Kenwood and the Sonoma Valley home. The house needs repair, especially to the front of the garage due to extensive dry rot damage, but what joy you will have when it's done! This serene abode exudes contemporary style and is priced so you can afford to make needed improvements. The versatile floor plan lives either as a 1-bedroom plus office or as a 2-bedroom. With a rooftop deck off of the dining area and 2 relaxing patios up and down there's a seamless blend of outdoor and indoor living. Abundant closets, detached workshop, cable internet, small fenced garden...everything you want in a cozy retreat. Live inspired! Welcome home to 2011 Adobe Canyon Road. Narrow, one-lane access road; shown by appointment only.
- Days on Market
- 57 days
- Current Status
- Contingent
- Original Price
- $719,000
- List Price
- $719,000
- On Market Date
- May 30, 2025
- Contingent Date
- Jul 21, 2025
- Property Type
- Single Family Residence
- Area
- Sonoma
- Zip Code
- 95452
- MLS ID
- 325046832
- APN
- 051-140-007-000
- Year Built
- 1982
- Stories in Building
- Unavailable
- Possession
- Close Of Escrow
- Data Source
- BAREIS
- Origin MLS System
Kenwood Elementary School
Public K-6 Elementary
Students: 138 Distance: 2.2mi
Dunbar Elementary School
Public K-5 Elementary
Students: 198 Distance: 4.3mi
Saint Helena Primary School
Public K-2 Elementary
Students: 259 Distance: 5.2mi
Saint Helena Elementary School
Public 3-5 Elementary
Students: 241 Distance: 5.4mi
Saint Helena High School
Public 9-12 Secondary
Students: 497 Distance: 5.5mi
Robert Louis Stevenson Intermediate School
Public 6-8 Middle
Students: 270 Distance: 5.5mi
- Bed
- 2
- Bath
- 3 (2/1)
- Bidet, Skylight/Solar Tube, Tile, Tub w/Shower Over
- Parking
- 8
- 24'+ Deep Garage, Attached, Interior Access
- SQ FT
- 1,637
- SQ FT Source
- Assessor Auto-Fill
- Lot SQ FT
- 76,666.0
- Lot Acres
- 1.76 Acres
- Kitchen
- Ceramic Counter, Pantry Closet
- Cooling
- Heat Pump
- Dining Room
- Dining/Living Combo
- Exterior Details
- Balcony
- Flooring
- Tile
- Foundation
- Concrete Perimeter
- Fire Place
- Wood Stove
- Heating
- Fireplace(s), Heat Pump
- Laundry
- Electric, Inside Room
- Upper Level
- Bedroom(s), Dining Room, Full Bath(s), Kitchen, Living Room
- Main Level
- Garage, Primary Bedroom, Partial Bath(s), Street Entrance
- Views
- Canyon, Mountains
- Possession
- Close Of Escrow
- Architectural Style
- Contemporary
- Fee
- $0
MLS and other Information regarding properties for sale as shown in Theo have been obtained from various sources such as sellers, public records, agents and other third parties. This information may relate to the condition of the property, permitted or unpermitted uses, zoning, square footage, lot size/acreage or other matters affecting value or desirability. Unless otherwise indicated in writing, neither brokers, agents nor Theo have verified, or will verify, such information. If any such information is important to buyer in determining whether to buy, the price to pay or intended use of the property, buyer is urged to conduct their own investigation with qualified professionals, satisfy themselves with respect to that information, and to rely solely on the results of that investigation.
School data provided by GreatSchools. School service boundaries are intended to be used as reference only. To verify enrollment eligibility for a property, contact the school directly.
