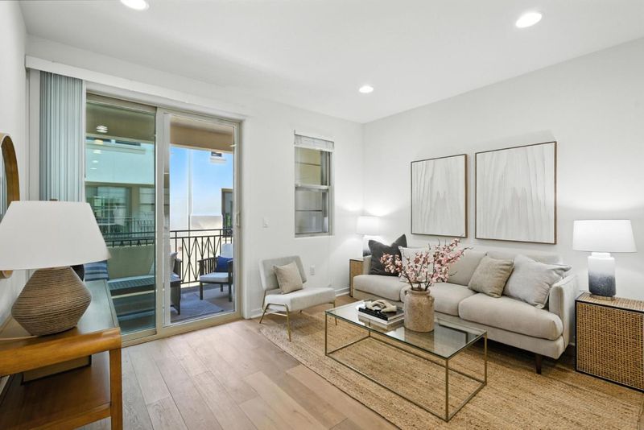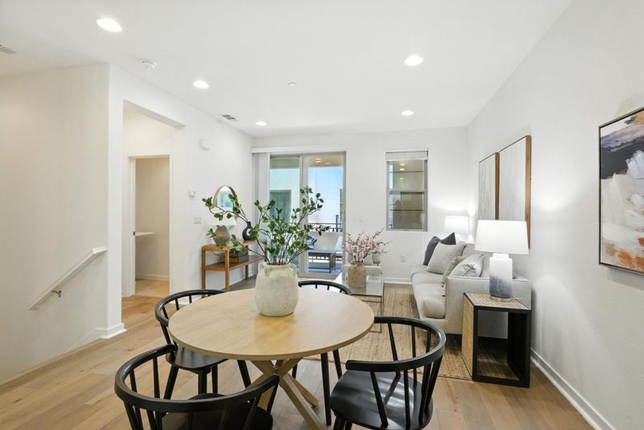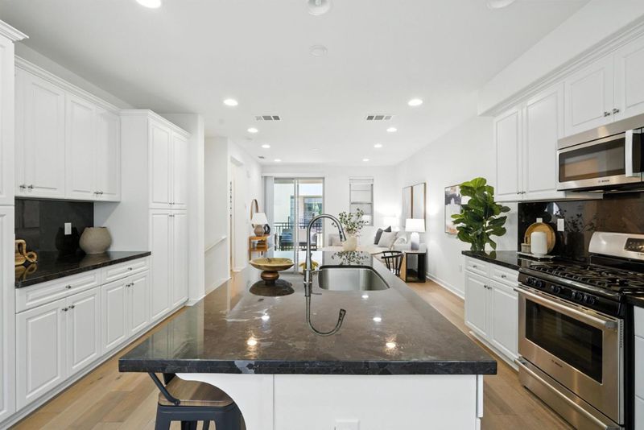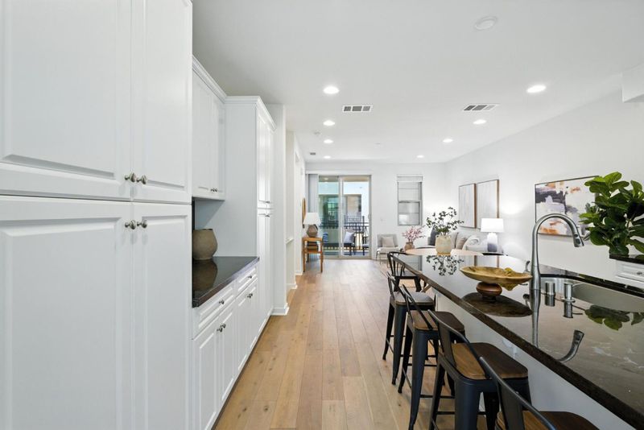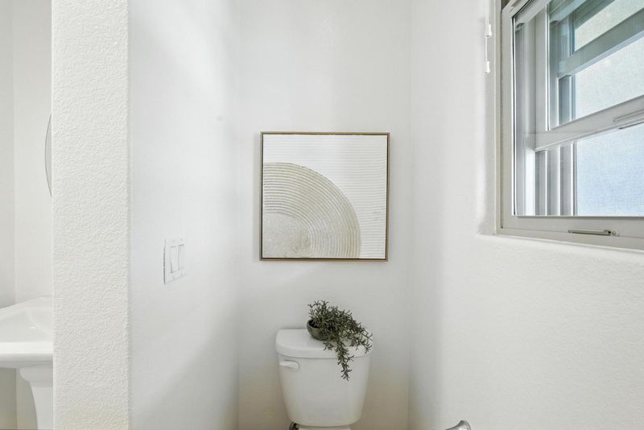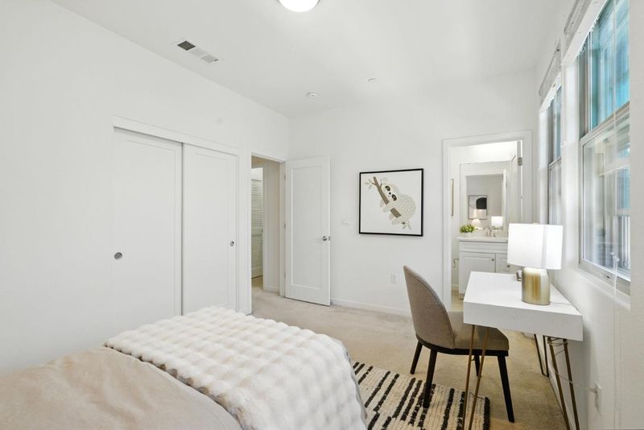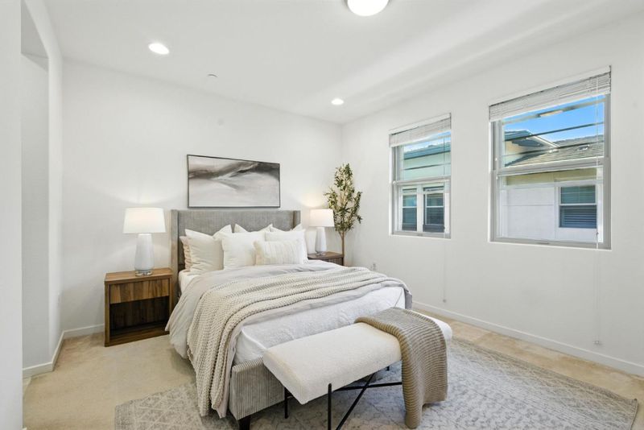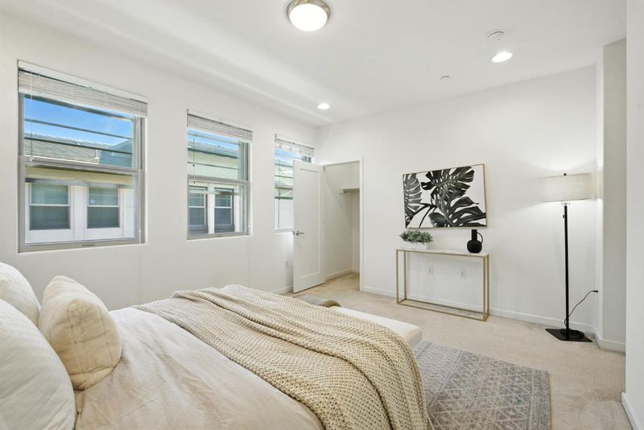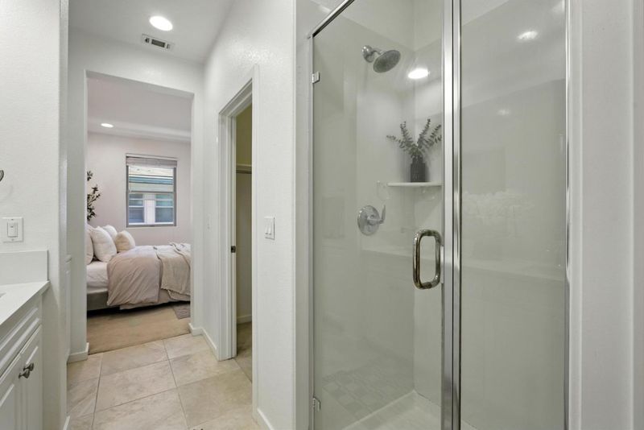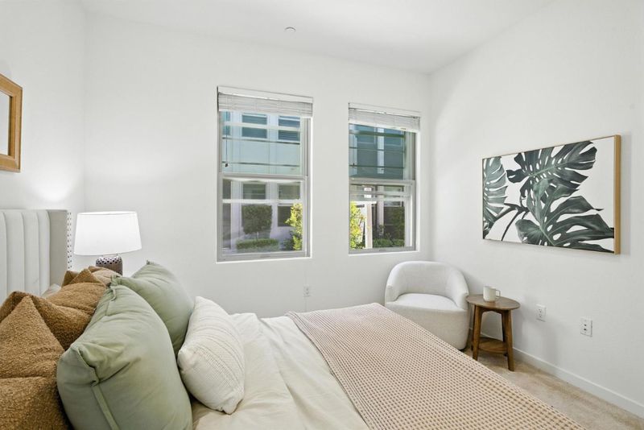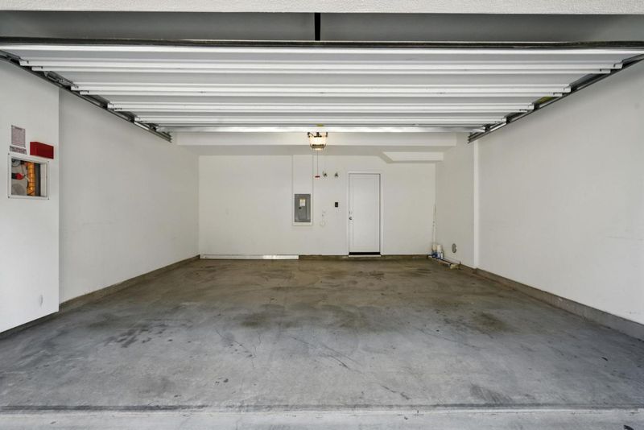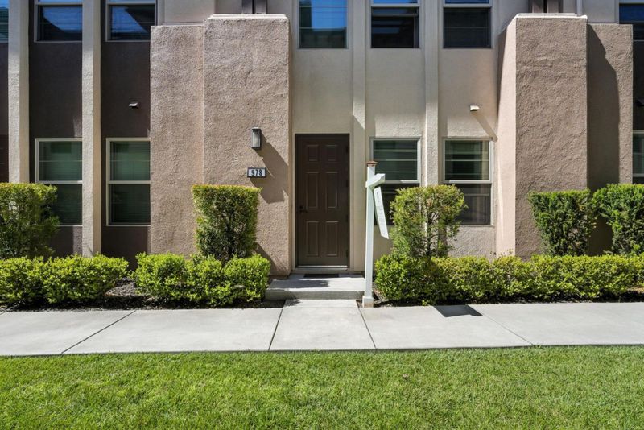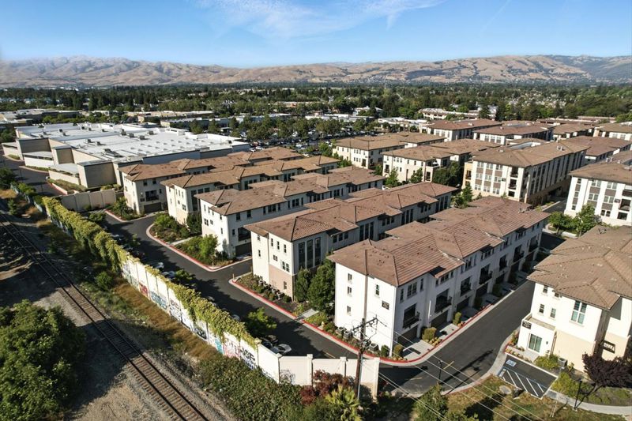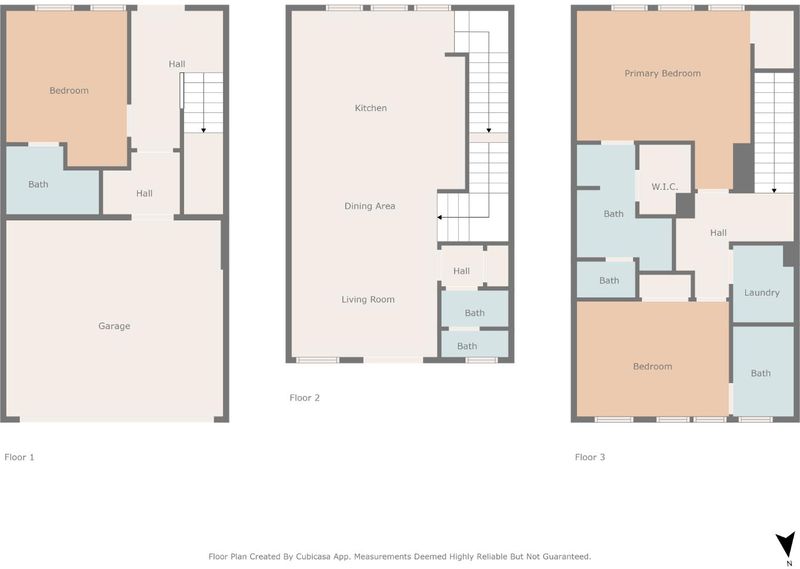
$1,098,000
1,718
SQ FT
$639
SQ/FT
978 Cassia Place
@ Twinspur Place - 5 - Berryessa, San Jose
- 3 Bed
- 4 (3/1) Bath
- 2 Park
- 1,718 sqft
- SAN JOSE
-

Welcome home to 978 Cassia Place, a townhome-style condo that blends tranquility with urban convenience. One of its standout features: all three bedrooms each have their own private full bathroomperfect for comfort and privacy. With tall ceilings, A/C, central heating, and modern finishes throughout, this move-in-ready retreat checks every box. The first floor offers an inviting entryway, attached two-car garage, built-in storage, and a bedroom with its own full bath and stall shower. On the second floor, natural light fills the open living and dining space through large sliding doors that lead to a private balcony. The kitchen features stainless steel appliances, abundant cabinetry, and a large island with sink and bar seating. A convenient half bath completes the space. Upstairs, the laundry room, extra storage, and two more bedrooms with ensuite bathrooms await. The primary suite boasts two walk-in closets, a double-sink vanity, a large stall shower, and oversized windows that invite in natural light. Prime location with ample guest parking, nearby trails, playgrounds, a reservable clubhouse with BBQ, and close proximity to Sprouts, H Mart, restaurants, golf, and major freeways.
- Days on Market
- 5 days
- Current Status
- Active
- Original Price
- $1,098,000
- List Price
- $1,098,000
- On Market Date
- Jun 20, 2025
- Property Type
- Condominium
- Area
- 5 - Berryessa
- Zip Code
- 95131
- MLS ID
- ML82011847
- APN
- 237-39-026
- Year Built
- 2016
- Stories in Building
- 3
- Possession
- Unavailable
- Data Source
- MLSL
- Origin MLS System
- MLSListings, Inc.
Santa Clara County Special Education School
Public PK-12 Special Education
Students: 1190 Distance: 0.3mi
Opportunity Youth Academy
Charter 9-12
Students: 291 Distance: 0.3mi
County Community School
Public 7-12 Yr Round
Students: 39 Distance: 0.3mi
San Jose Conservation Corps Charter School
Charter 12 Secondary, Yr Round
Students: 214 Distance: 0.5mi
Trinity Christian School
Private 1-12 Religious, Coed
Students: 27 Distance: 0.5mi
Orchard Elementary School
Public K-8 Elementary
Students: 843 Distance: 0.6mi
- Bed
- 3
- Bath
- 4 (3/1)
- Double Sinks, Full on Ground Floor, Primary - Stall Shower(s), Shower over Tub - 1, Stall Shower, Tub
- Parking
- 2
- Attached Garage, Guest / Visitor Parking
- SQ FT
- 1,718
- SQ FT Source
- Unavailable
- Kitchen
- Cooktop - Gas, Countertop - Stone, Dishwasher, Freezer, Garbage Disposal, Hood Over Range, Island, Island with Sink, Microwave, Oven Range - Built-In, Refrigerator
- Cooling
- Central AC, Multi-Zone
- Dining Room
- Breakfast Bar, Dining Area
- Disclosures
- Natural Hazard Disclosure
- Family Room
- No Family Room
- Flooring
- Carpet, Tile, Other
- Foundation
- Other
- Heating
- Central Forced Air - Gas, Heating - 2+ Zones
- Laundry
- In Utility Room, Inside, Washer / Dryer
- * Fee
- $305
- Name
- Orchard Park Community
- Phone
- (408) 645-5133
- *Fee includes
- Other
MLS and other Information regarding properties for sale as shown in Theo have been obtained from various sources such as sellers, public records, agents and other third parties. This information may relate to the condition of the property, permitted or unpermitted uses, zoning, square footage, lot size/acreage or other matters affecting value or desirability. Unless otherwise indicated in writing, neither brokers, agents nor Theo have verified, or will verify, such information. If any such information is important to buyer in determining whether to buy, the price to pay or intended use of the property, buyer is urged to conduct their own investigation with qualified professionals, satisfy themselves with respect to that information, and to rely solely on the results of that investigation.
School data provided by GreatSchools. School service boundaries are intended to be used as reference only. To verify enrollment eligibility for a property, contact the school directly.
