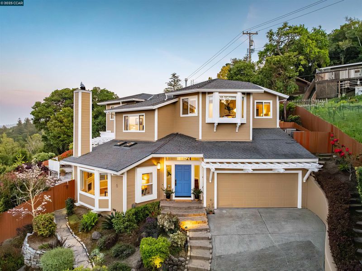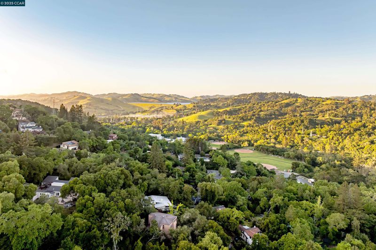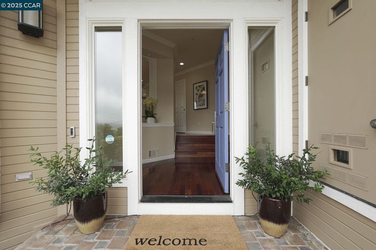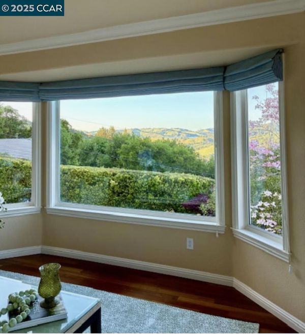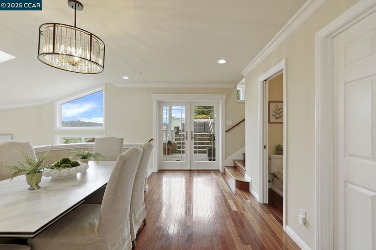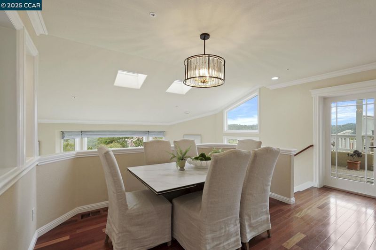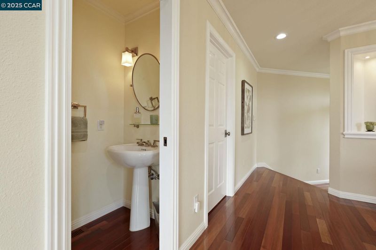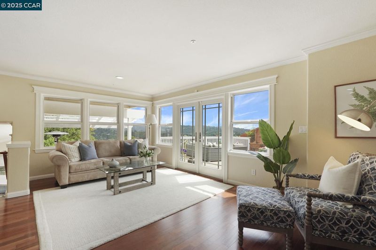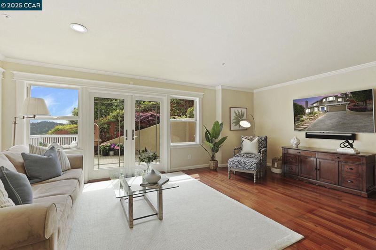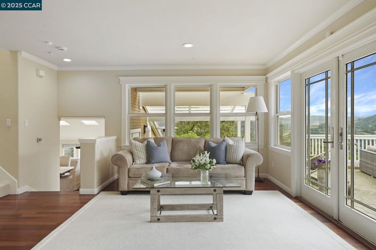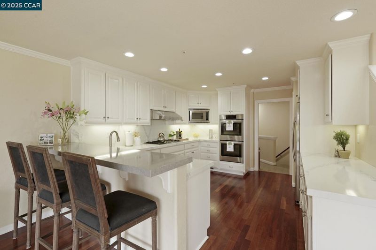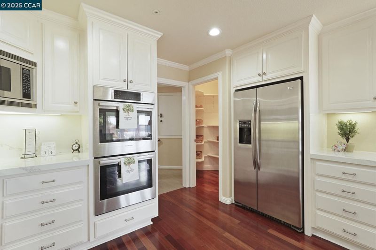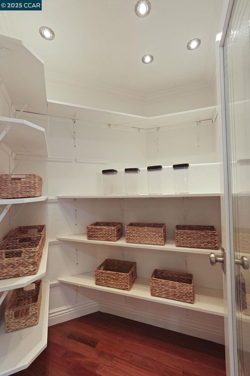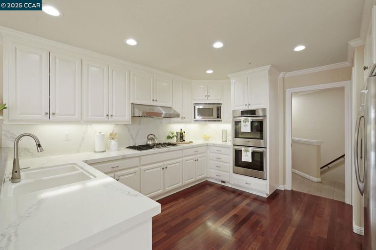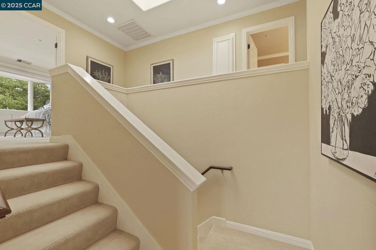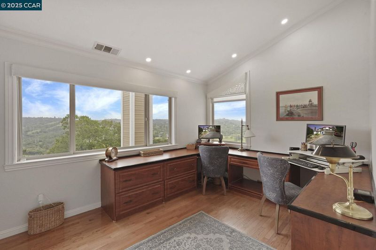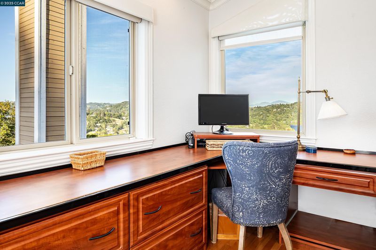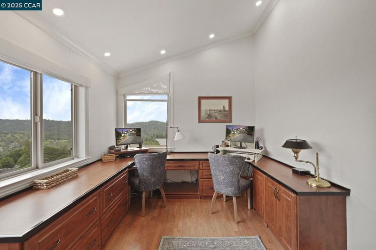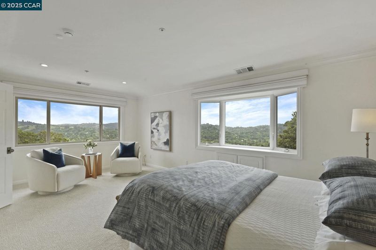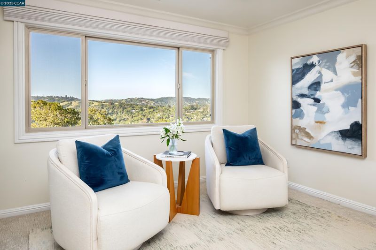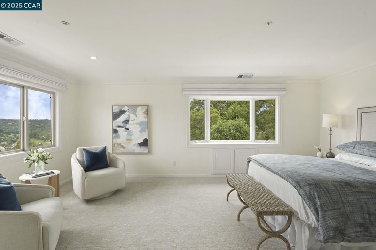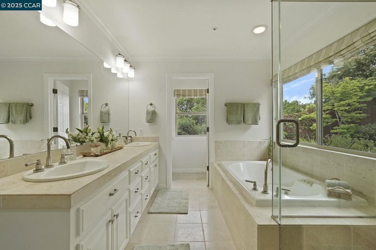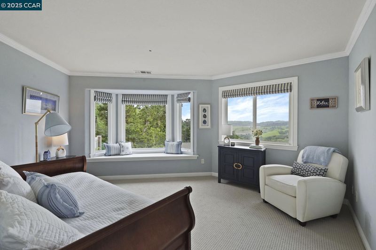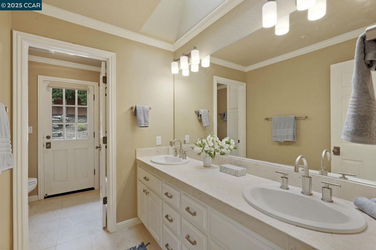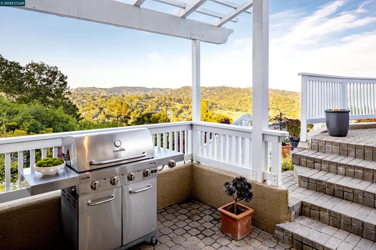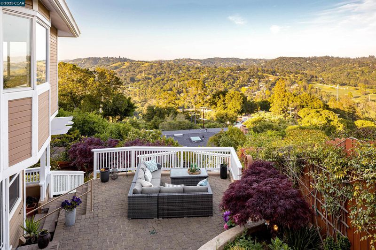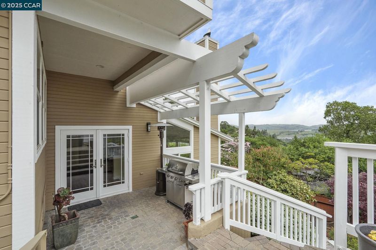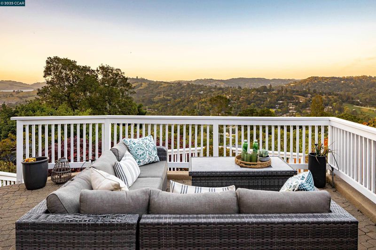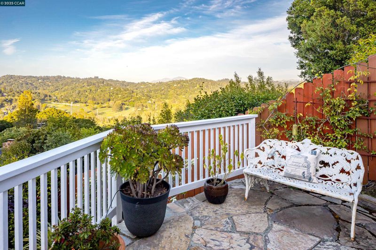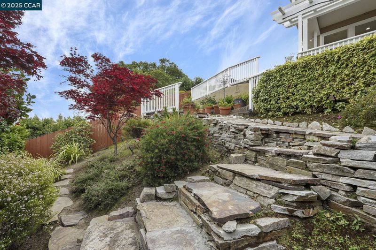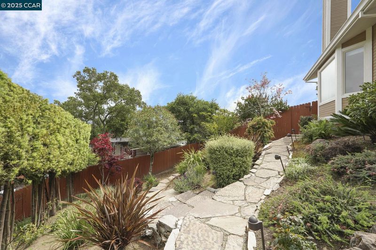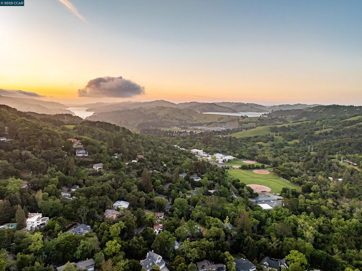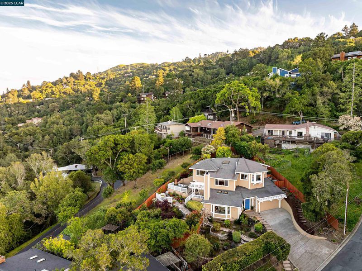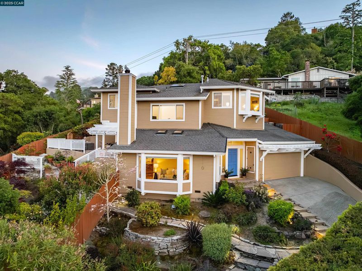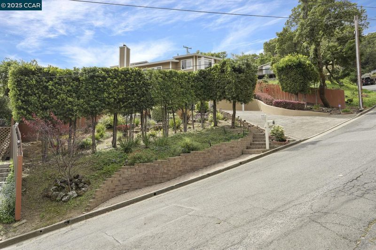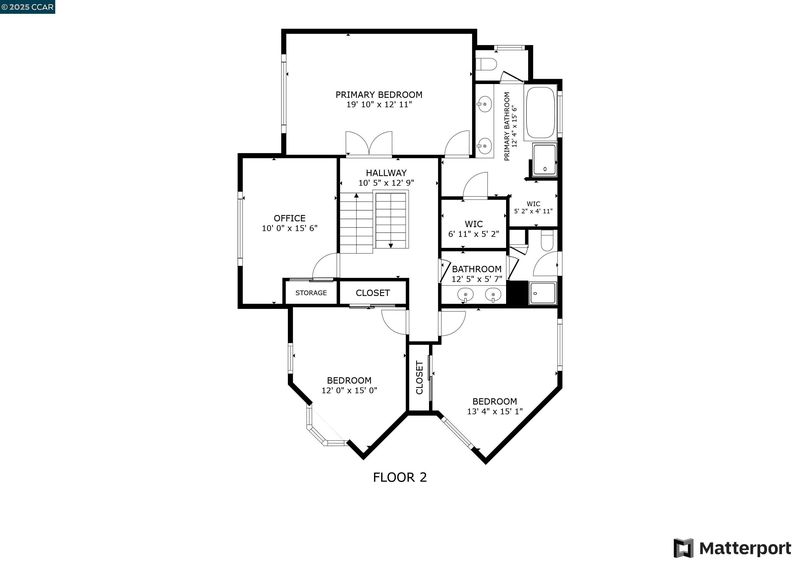
$2,200,000
2,500
SQ FT
$880
SQ/FT
87 Claremont Ave
@ Camino Pablo - Not Listed, Orinda
- 4 Bed
- 2.5 (2/1) Bath
- 2 Park
- 2,500 sqft
- Orinda
-

-
Sun May 4, 1:00 pm - 4:00 pm
This beautifully designed 4 bedroom 2.5 bath home affords some of the most breathtaking views in Orinda. You can wake up to sunrise out over Mt. Diablo and watch the sunset over San Pablo Reservoir. Since its construction in 1997, the owner’s have meticulously maintain the home in every aspect. A refined living room space with fireplace allows for relaxing and entertaining. Double French doors off the formal dining area provide easy access to a covered outdoor lighted patio and BBQ area. The custom kitchen is fit w/ SS appliances, under counter lighting and quartz bar counter open to a large TV room with French doors, and views of the rolling hills, OCC golf course, and Mt. Diablo. The primary suite has room to lounge, 2 custom designed walk-in closets, double vanity and soaking tub. Designed with bespoke finishes and flooded with natural light. Enjoy hardwood floors, recess lights, sep laundry and gorgeous gardens. Proximity to downtown, HWY 24, Orinda Library & Wagner Ranch Elementary. Top K-12 Schools.
The exacting site placement of this property affords one of the most breathtaking views in Orinda. This beautiful home is characterized by bespoke finishes, thoughtful design and natural light. Wake up to sunrise out over Mt. Diablo and watch sunset over San Pablo Reservoir. Meticulously maintained by the owner's, its on the market for the 1st time since its construction in 1997. Upon entry you can’t help but notice gorgeous Dogwood and Maple trees, along with blooming camellias & rhododendron. The refined living room with fireplace allows for relaxing and entertaining. Double French doors provide easy access to a covered outdoor lighted patio and BBQ area.The custom kitchen is fit with SS appliances, under counter lighting and a quartz bar counter that opens to a large TV room with French doors and superb views beyond. The spacious primary suite has room to lounge and enjoy the views, with a Bay window, 2 custom walk-in closets, double sink vanity, soaking tub, and private toilet room. Features incl. hardwood floors, recess lights, sep laundry w/ specious storage area, and extensive exterior hardscape & gardens. Quiet & tranquil w/ proximity to Wagner Ranch Elementary, down town Orinda, Hyw 24, BART, Orinda Community Park & Library, & Sat. Farmer's Mrkt. K-12 top-rated schools.
- Current Status
- New
- Original Price
- $2,200,000
- List Price
- $2,200,000
- On Market Date
- Apr 29, 2025
- Property Type
- Detached
- D/N/S
- Not Listed
- Zip Code
- 94563
- MLS ID
- 41095288
- APN
- Year Built
- 1997
- Stories in Building
- 2
- Possession
- Immediate, Negotiable
- Data Source
- MAXEBRDI
- Origin MLS System
- CONTRA COSTA
Wagner Ranch Elementary School
Public K-5 Elementary
Students: 416 Distance: 0.6mi
Holden High School
Private 9-12 Secondary, Nonprofit
Students: 34 Distance: 1.0mi
Sleepy Hollow Elementary School
Public K-5 Elementary
Students: 339 Distance: 1.4mi
Orinda Academy
Private 7-12 Secondary, Coed
Students: 90 Distance: 1.4mi
Glorietta Elementary School
Public K-5 Elementary
Students: 462 Distance: 2.7mi
Kaiser Elementary School
Public K-5 Elementary
Students: 268 Distance: 2.9mi
- Bed
- 4
- Bath
- 2.5 (2/1)
- Parking
- 2
- Attached
- SQ FT
- 2,500
- SQ FT Source
- Builder
- Lot SQ FT
- 8,973.0
- Lot Acres
- 0.2 Acres
- Pool Info
- None
- Kitchen
- Dishwasher, Double Oven, Disposal, Plumbed For Ice Maker, Microwave, Refrigerator, Self Cleaning Oven, Gas Water Heater, 220 Volt Outlet, Breakfast Bar, Counter - Stone, Garbage Disposal, Ice Maker Hookup, Pantry, Self-Cleaning Oven
- Cooling
- Central Air
- Disclosures
- Disclosure Package Avail
- Entry Level
- Exterior Details
- Lighting, Backyard, Garden, Back Yard, Front Yard, Sprinklers Automatic, Sprinklers Back, Sprinklers Front, Storage, Terraced Back, Terraced Down, Landscape Back, Landscape Front, Private Entrance
- Flooring
- Hardwood, Tile, Carpet
- Foundation
- Fire Place
- Living Room
- Heating
- Central
- Laundry
- 220 Volt Outlet, Laundry Room, Washer, Cabinets
- Upper Level
- 4 Bedrooms, 2 Baths, Laundry Facility
- Main Level
- None
- Views
- Downtown, Golf Course, Hills, Mt Diablo, Panoramic, Water
- Possession
- Immediate, Negotiable
- Architectural Style
- Contemporary
- Construction Status
- Existing
- Additional Miscellaneous Features
- Lighting, Backyard, Garden, Back Yard, Front Yard, Sprinklers Automatic, Sprinklers Back, Sprinklers Front, Storage, Terraced Back, Terraced Down, Landscape Back, Landscape Front, Private Entrance
- Location
- Premium Lot, Sloped Up, Curb(s), Front Yard, Landscape Front, Private, See Remarks, Landscape Back
- Pets
- Number Limit
- Roof
- Composition Shingles
- Fee
- Unavailable
MLS and other Information regarding properties for sale as shown in Theo have been obtained from various sources such as sellers, public records, agents and other third parties. This information may relate to the condition of the property, permitted or unpermitted uses, zoning, square footage, lot size/acreage or other matters affecting value or desirability. Unless otherwise indicated in writing, neither brokers, agents nor Theo have verified, or will verify, such information. If any such information is important to buyer in determining whether to buy, the price to pay or intended use of the property, buyer is urged to conduct their own investigation with qualified professionals, satisfy themselves with respect to that information, and to rely solely on the results of that investigation.
School data provided by GreatSchools. School service boundaries are intended to be used as reference only. To verify enrollment eligibility for a property, contact the school directly.
