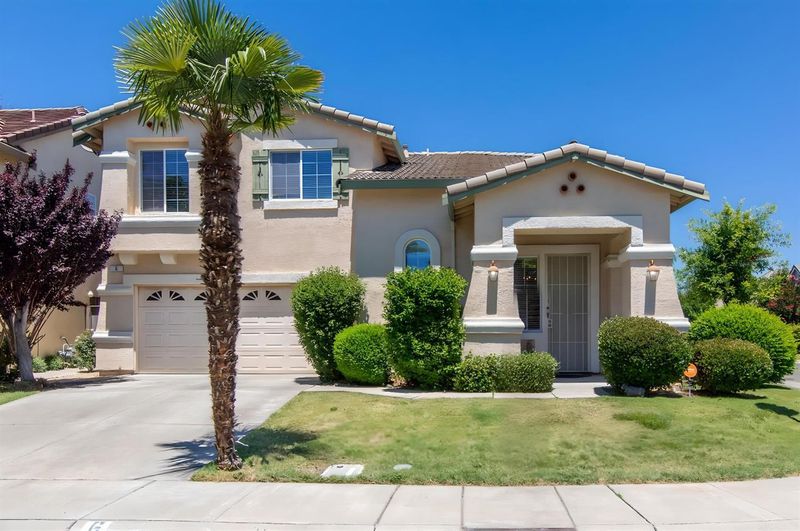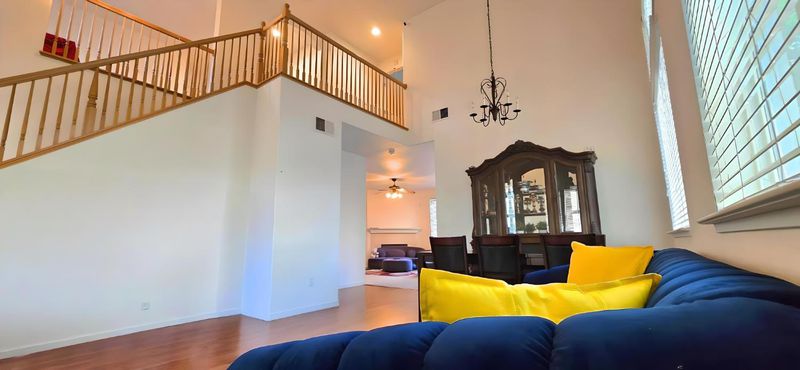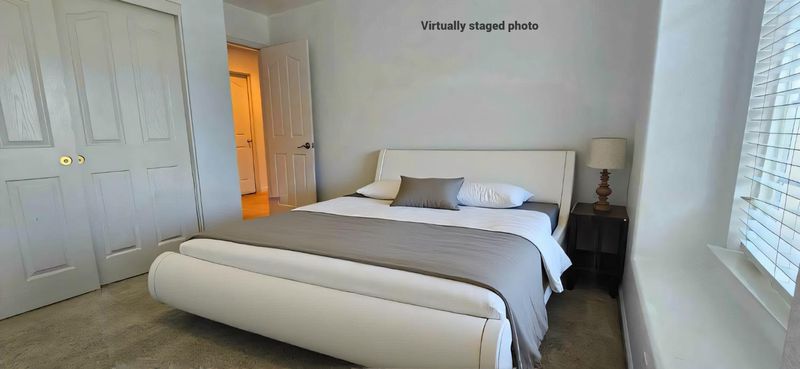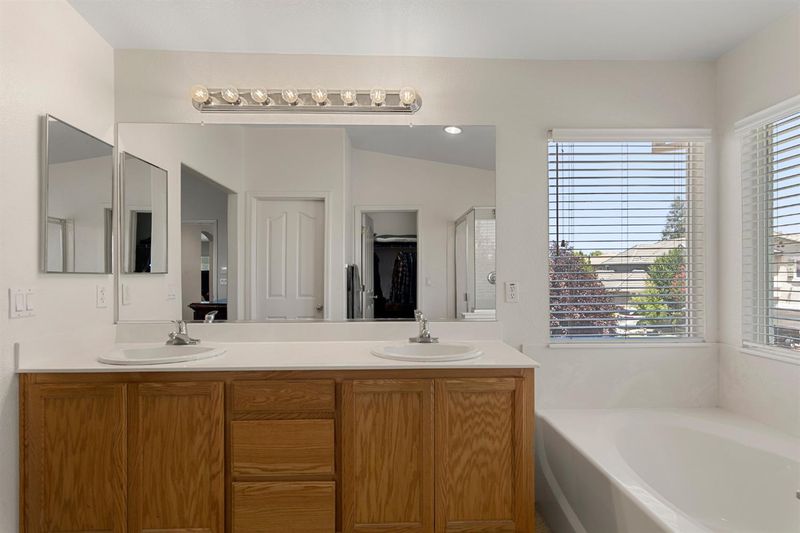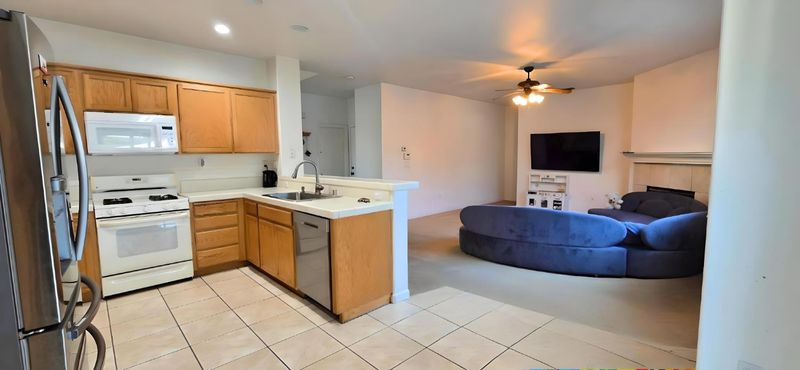
$625,000
2,305
SQ FT
$271
SQ/FT
6 SE Tahoe View Court
@ Aviator Cir - No Sacto/Natomas/Del Paso Heights:10835, Sacramento
- 4 Bed
- 4 (3/1) Bath
- 0 Park
- 2,305 sqft
- Sacramento
-

Welcome to this spacious 4-bedroom, 3.5-bathroom home designed for both comfort and functionality. As you step inside, you're greeted by a grand formal living area with soaring vaulted ceilings and an abundance of natural light streaming through large glider windows. The desirable open-concept layout seamlessly connects the kitchen, living room, and cozy fireplace ideal for entertaining or everyday living. The kitchen offers ample cabinet and counter space, perfect for accommodating even the largest families. Upstairs, you'll find a bright and airy loft with a large front-facing window, perfect for a home office, study area, or children's playroom. The loft also offers a beautiful view overlooking the formal living space below. Step outside to a beautiful backyard, framed by palm trees and designed to host gatherings of any sizeideal for your next BBQ or outdoor celebration. This home is part of a vibrant community just a short walk from the clubhouse featuring a pool and gym, local parks, top-rated schools, grocery stores, dining options, and more. Please note: 5 of the listing photos are virtually staged to help visualize the home's potential. Original, unedited images follow the staged versions.
- Days on Market
- 3 days
- Current Status
- Active
- Original Price
- $625,000
- List Price
- $625,000
- On Market Date
- Jun 19, 2025
- Property Type
- Single Family Residence
- Area
- No Sacto/Natomas/Del Paso Heights:10835
- Zip Code
- 95835
- MLS ID
- 225081896
- APN
- 225-1470-023-0000
- Year Built
- 2002
- Stories in Building
- Unavailable
- Possession
- See Remarks
- Data Source
- BAREIS
- Origin MLS System
Natomas Park Elementary School
Public K-5 Elementary, Yr Round
Students: 788 Distance: 0.1mi
Natomas Charter School
Charter K-12 Combined Elementary And Secondary, Coed
Students: 1833 Distance: 0.6mi
Inderkum High School
Public 9-12 Secondary
Students: 2243 Distance: 0.6mi
Learning Pointe Christian Academy
Private PK-1 Preschool Early Childhood Center, Elementary, Religious, Coed
Students: 25 Distance: 0.7mi
Crosspointe Church and School
Private K-6
Students: NA Distance: 0.7mi
Heron School
Public K-8 Elementary
Students: 1040 Distance: 0.8mi
- Bed
- 4
- Bath
- 4 (3/1)
- Parking
- 0
- Attached
- SQ FT
- 2,305
- SQ FT Source
- Assessor Auto-Fill
- Lot SQ FT
- 4,996.0
- Lot Acres
- 0.1147 Acres
- Kitchen
- Other Counter
- Cooling
- Central
- Dining Room
- Dining/Living Combo, Other
- Living Room
- Cathedral/Vaulted, Great Room, Other
- Flooring
- Vinyl, Other
- Foundation
- Concrete, Slab
- Fire Place
- Other
- Heating
- Central
- Laundry
- Other
- Upper Level
- Bedroom(s), Loft, Primary Bedroom, Full Bath(s)
- Main Level
- Bedroom(s), Living Room, Dining Room, Family Room, Full Bath(s), Garage, Kitchen, Street Entrance
- Possession
- See Remarks
- * Fee
- $91
- Name
- Natomas Park Community Association
- Phone
- (916) 925-9200
- *Fee includes
- Management and Pool
MLS and other Information regarding properties for sale as shown in Theo have been obtained from various sources such as sellers, public records, agents and other third parties. This information may relate to the condition of the property, permitted or unpermitted uses, zoning, square footage, lot size/acreage or other matters affecting value or desirability. Unless otherwise indicated in writing, neither brokers, agents nor Theo have verified, or will verify, such information. If any such information is important to buyer in determining whether to buy, the price to pay or intended use of the property, buyer is urged to conduct their own investigation with qualified professionals, satisfy themselves with respect to that information, and to rely solely on the results of that investigation.
School data provided by GreatSchools. School service boundaries are intended to be used as reference only. To verify enrollment eligibility for a property, contact the school directly.
