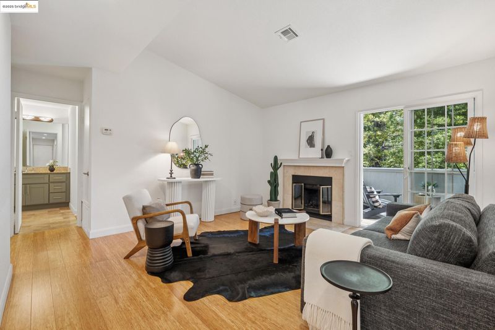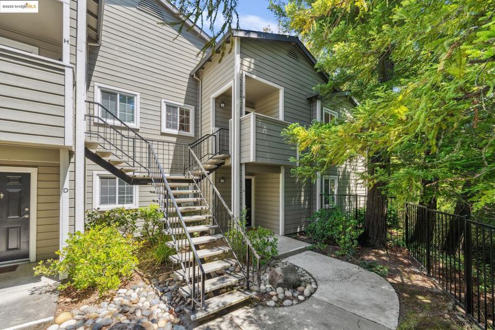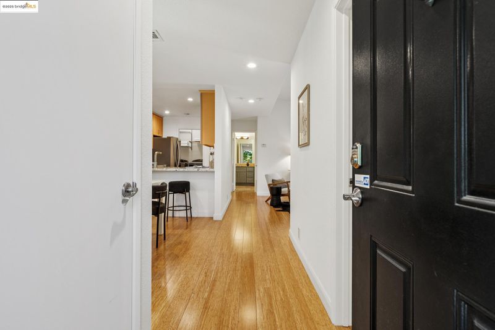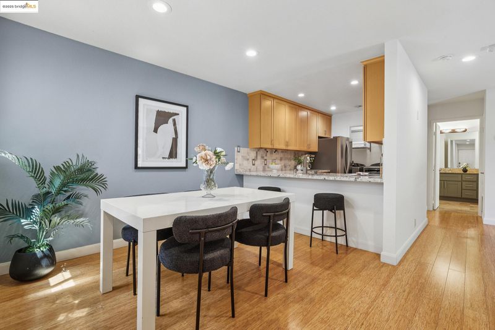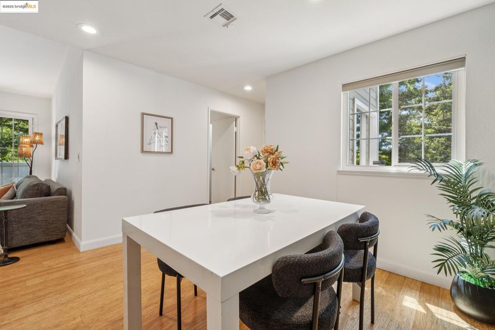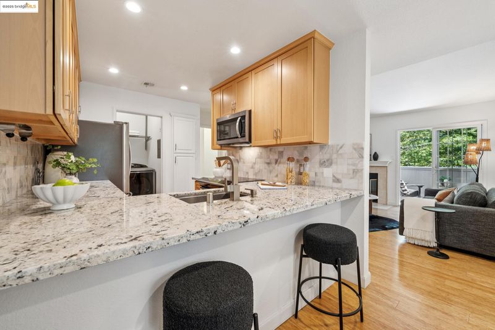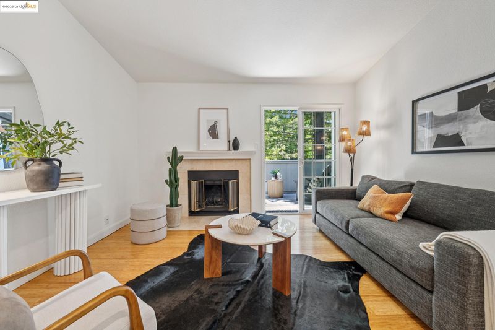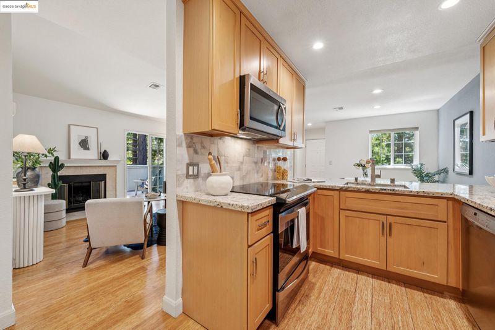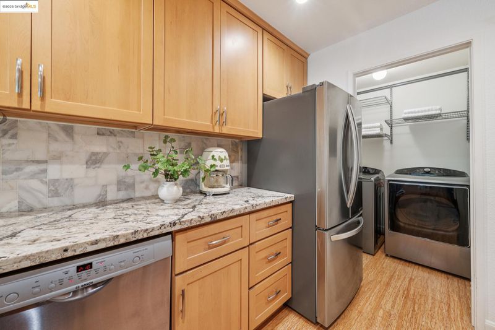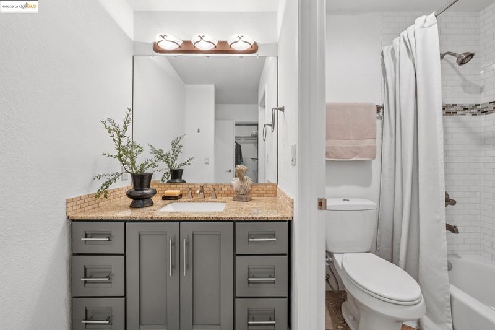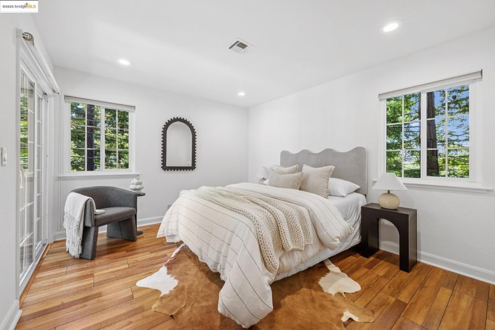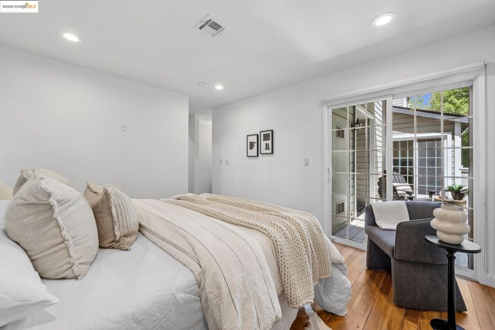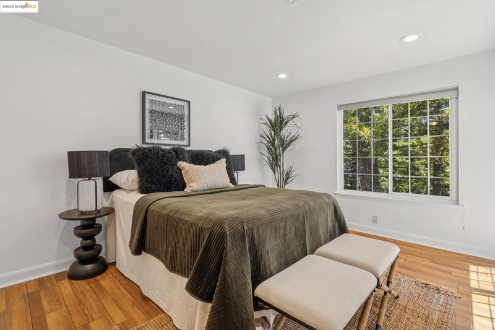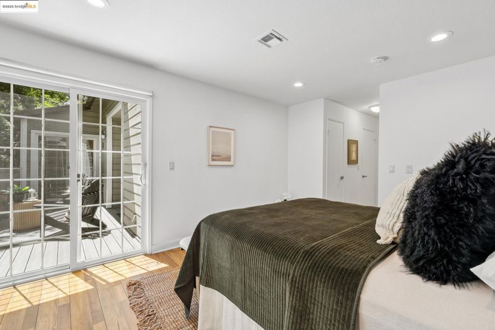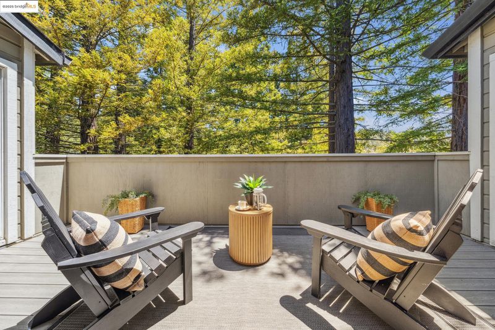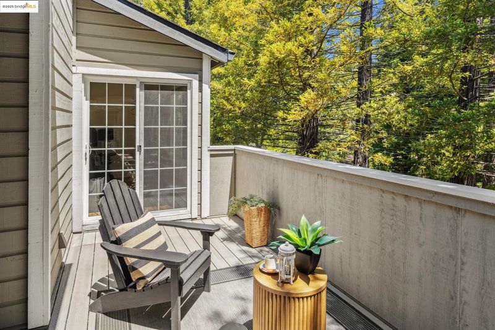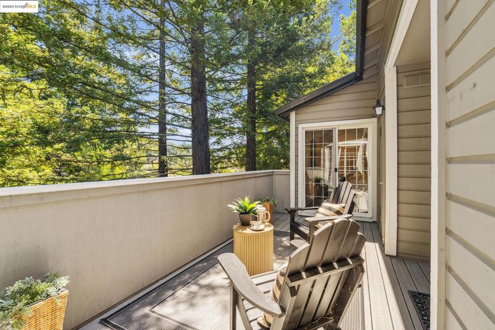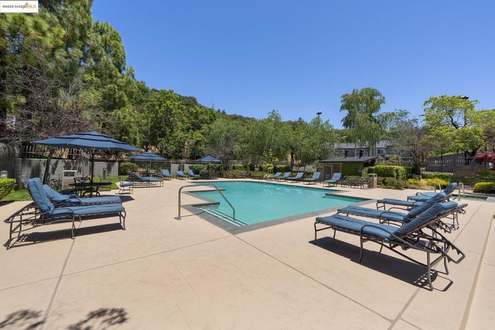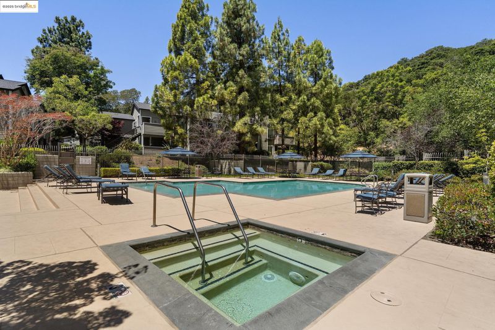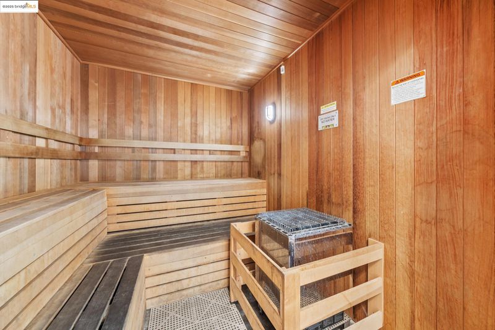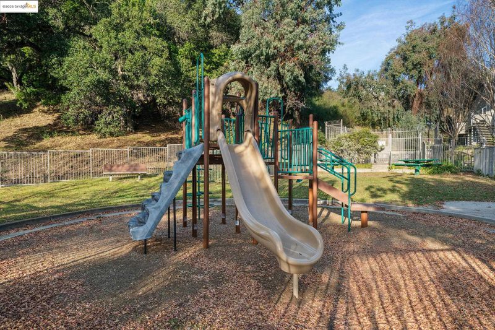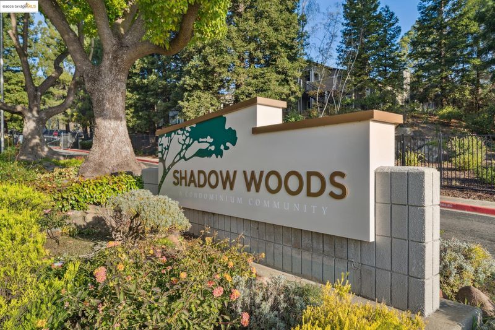
$545,000
1,123
SQ FT
$485
SQ/FT
480 Canyon Oaks Dr, #G
@ Keller - Sequoyah, Oakland
- 2 Bed
- 2 Bath
- 0 Park
- 1,123 sqft
- Oakland
-

-
Sun Jun 22, 2:00 pm - 4:30 pm
Come visit!
-
Mon Jun 23, 10:00 am - 1:00 pm
Come visit!
-
Sun Jun 29, 2:00 pm - 4:30 pm
Come visit!
Embrace peaceful living in the Oakland Hills: A delightfully updated condo surrounded by greenery with superb amenities. Located within the gated Shadow Woods community, your eyes are immediately drawn to the lush trees and open spaces, with close proximity to hiking trails and East Bay Regional Parks. This top-floor corner unit stands out as a coveted residence. The living room features a cozy fireplace, vaulted ceiling, and direct access to a spacious deck beautifully surrounded by redwood trees. The modern kitchen boasts stone countertops, stylish tile backsplash, stainless steel appliances, and generous storage. Conveniently located off the kitchen is an in-unit laundry room equipped with additional shelving. Both of the sizable bedrooms are ensuite and feature sliding glass doors leading to the deck, along with generous walk-in closets. Despite its convenient location near recreational activities, shopping, and freeway access, the community's impressive amenities—which include a swimming pool, jacuzzi, clubhouse, tennis courts, sauna, and playground—might make it hard to leave home. Come and experience it for yourself!
- Current Status
- New
- Original Price
- $545,000
- List Price
- $545,000
- On Market Date
- Jun 19, 2025
- Property Type
- Condominium
- D/N/S
- Sequoyah
- Zip Code
- 94605
- MLS ID
- 41102081
- APN
- 37A31697
- Year Built
- 1986
- Stories in Building
- 1
- Possession
- Close Of Escrow
- Data Source
- MAXEBRDI
- Origin MLS System
- Bridge AOR
Independent Study, Sojourner Truth School
Public K-12 Opportunity Community
Students: 166 Distance: 0.4mi
Rudsdale Continuation School
Public 9-12 Continuation
Students: 255 Distance: 0.5mi
Bay Area Technology School
Charter 6-12 Secondary, Coed
Students: 299 Distance: 0.5mi
Howard Elementary School
Public K-5 Elementary
Students: 194 Distance: 0.7mi
Candell's College Preparatory Academy
Private K-12 Combined Elementary And Secondary, Religious, Coed
Students: NA Distance: 0.7mi
Pear Tree Community School
Private PK-3 Coed
Students: 65 Distance: 1.0mi
- Bed
- 2
- Bath
- 2
- Parking
- 0
- Covered, Detached, Assigned, Space Per Unit - 2, Guest, No Garage, Uncovered Parking Space
- SQ FT
- 1,123
- SQ FT Source
- Public Records
- Lot SQ FT
- 55,591.0
- Lot Acres
- 1.28 Acres
- Pool Info
- Pool/Spa Combo, Community
- Kitchen
- Dishwasher, Electric Range, Microwave, Refrigerator, Breakfast Bar, Stone Counters, Electric Range/Cooktop, Disposal, Pantry, Updated Kitchen
- Cooling
- None
- Disclosures
- Disclosure Package Avail
- Entry Level
- 2
- Exterior Details
- No Yard
- Flooring
- Laminate, Tile, Bamboo
- Foundation
- Fire Place
- Living Room
- Heating
- Forced Air
- Laundry
- Dryer, Laundry Room, Washer, In Unit
- Main Level
- 2 Bedrooms, 2 Baths, Main Entry
- Views
- Trees/Woods
- Possession
- Close Of Escrow
- Architectural Style
- Other
- Construction Status
- Existing
- Additional Miscellaneous Features
- No Yard
- Location
- Other
- Roof
- Composition Shingles
- Fee
- $700
MLS and other Information regarding properties for sale as shown in Theo have been obtained from various sources such as sellers, public records, agents and other third parties. This information may relate to the condition of the property, permitted or unpermitted uses, zoning, square footage, lot size/acreage or other matters affecting value or desirability. Unless otherwise indicated in writing, neither brokers, agents nor Theo have verified, or will verify, such information. If any such information is important to buyer in determining whether to buy, the price to pay or intended use of the property, buyer is urged to conduct their own investigation with qualified professionals, satisfy themselves with respect to that information, and to rely solely on the results of that investigation.
School data provided by GreatSchools. School service boundaries are intended to be used as reference only. To verify enrollment eligibility for a property, contact the school directly.
