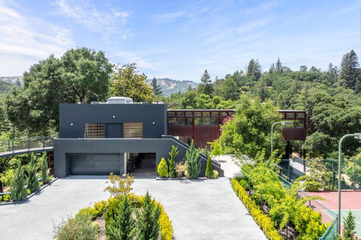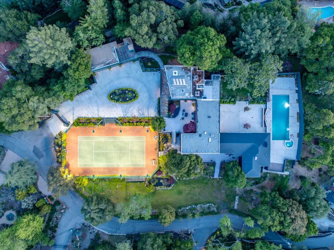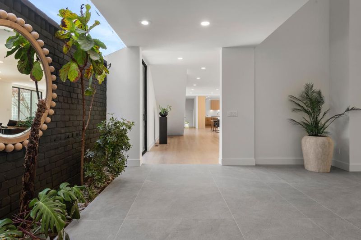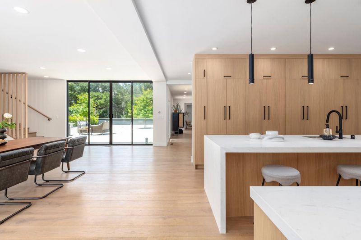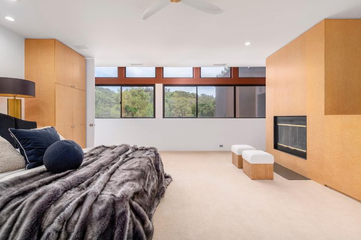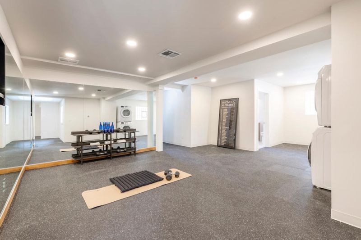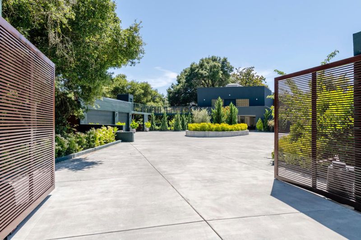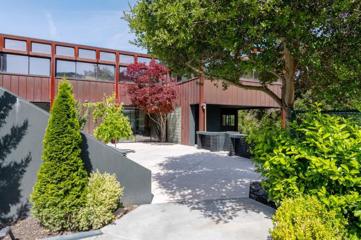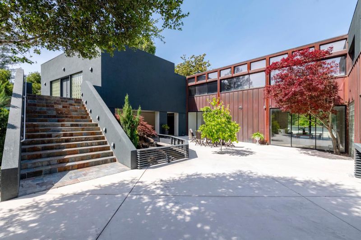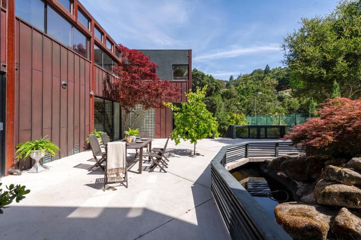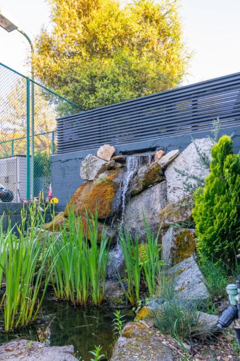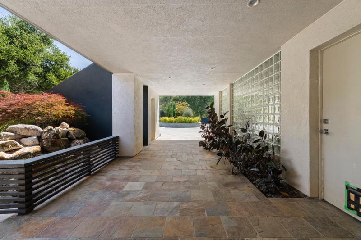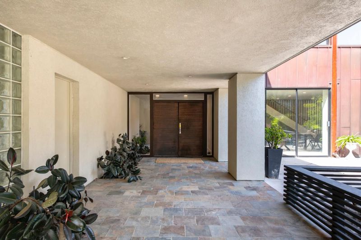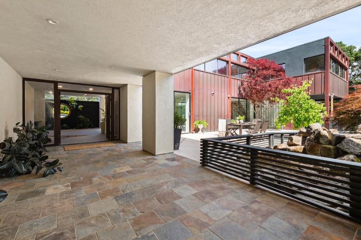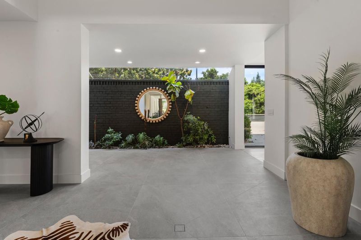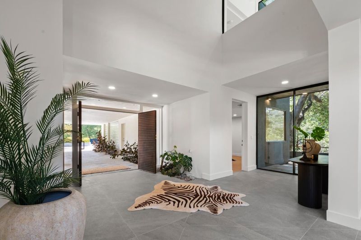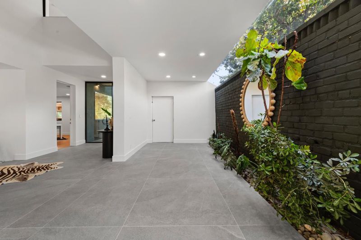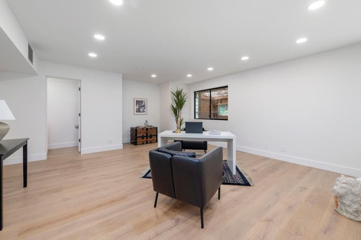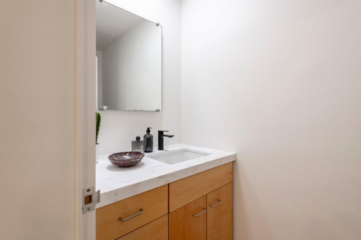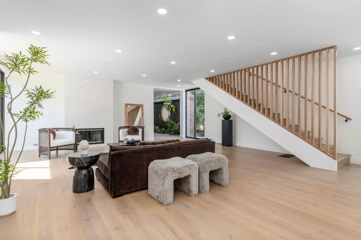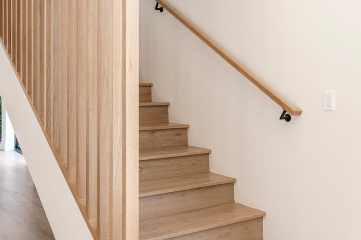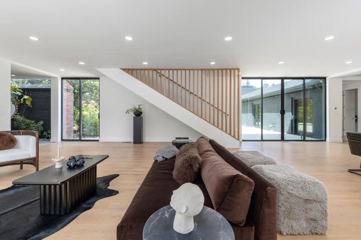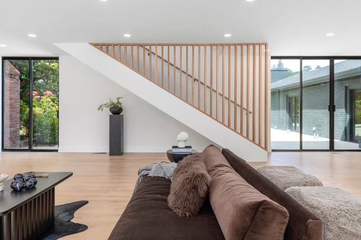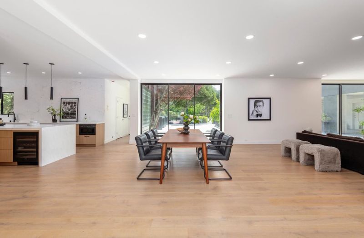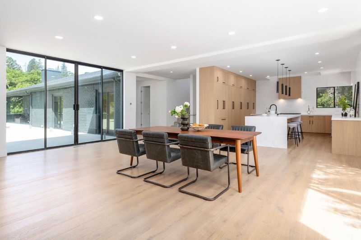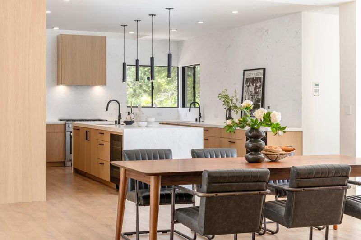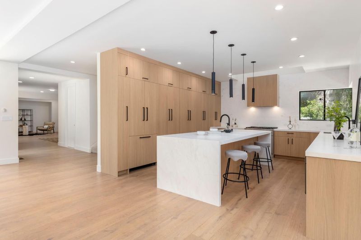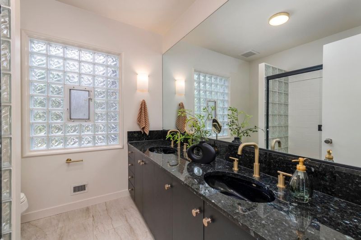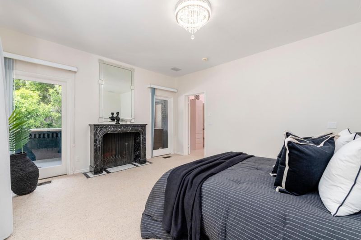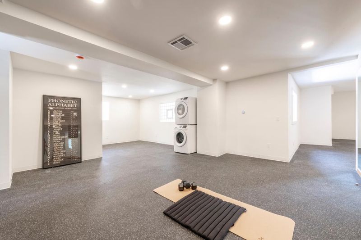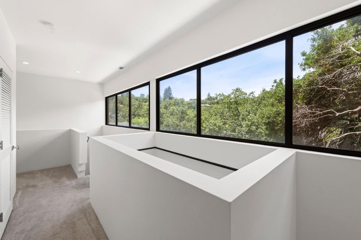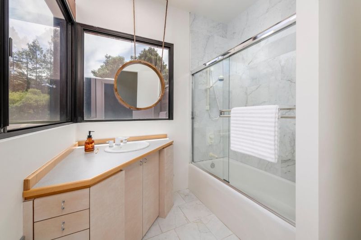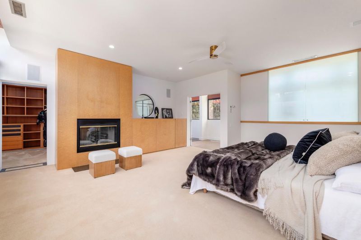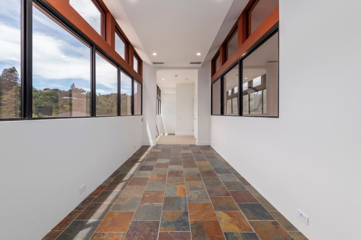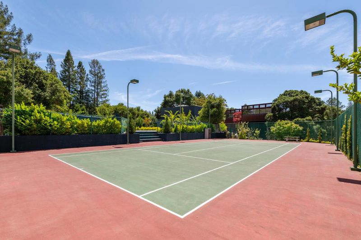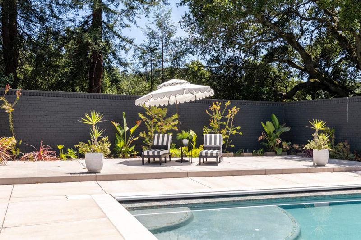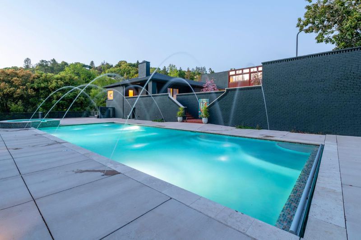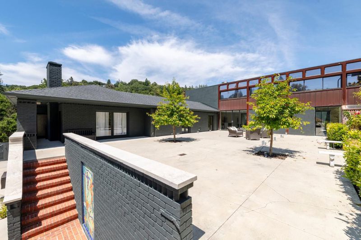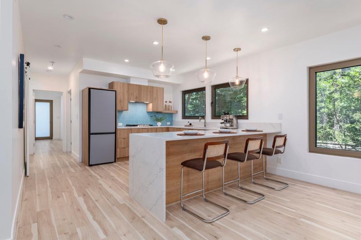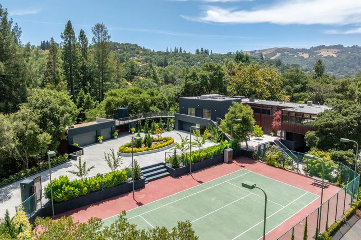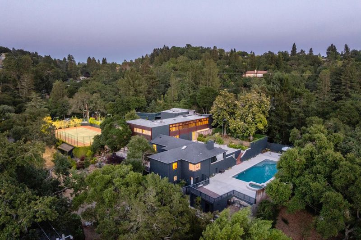
$6,250,000
9,232
SQ FT
$677
SQ/FT
12 Las Aromas
@ La Espiral - 5300 - Orinda, Orinda
- 8 Bed
- 11 (6/5) Bath
- 13 Park
- 9,232 sqft
- ORINDA
-

-
Sat Jun 21, 1:00 pm - 4:00 pm
Discover the epitome of luxury living within the prestigious Orinda Country Club area, where this stunning resort-like family compound awaits.
-
Sun Jun 22, 1:00 pm - 4:00 pm
Discover the epitome of luxury living within the prestigious Orinda Country Club area, where this stunning resort-like family compound awaits.
Luxury living within the prestigious Orinda Country Club area is where this resort-like family compound awaits. Nestled atop a level hill lot, this residence offers unparalleled privacy and a bright, functional floor plan--tailored for entertaining guests and sophisticated living. A 5 car garage ensures ample space, while inside, high ceilings create an ambiance of grandeur. Four en-suites provide lavish accommodation, with the primary bedroom features two walk-in closets. Find solace in the tranquility of the library, or entertain in the theater/event room. Stay active in the gym complete with sauna, or simply relax beside the pool and elegant water features. Unwind in the hot tub or engage in a friendly competition on the lighted tennis/basketball court. Beyond the amenities lie lush gardens and koi ponds with a soothing waterfall all contributing to the serene atmosphere of this exceptional retreat. For guests seeking privacy, the detached guest quarters offer comfort and seclusion. Savor the views as you revel in your own oasis, while remaining conveniently close to The Villages, Downtown Orinda, BART, and highways. Just a short drive to San Francisco, Oakland, and airports, this extraordinary Orinda family compound perfectly balances luxury living with everyday convenience.
- Days on Market
- Not Currently On Market days
- Current Status
- Active
- Original Price
- $6,250,000
- List Price
- $6,250,000
- On Market Date
- Jun 18, 2025
- Property Type
- Single Family Home
- Area
- 5300 - Orinda
- Zip Code
- 94563
- MLS ID
- ML81964565
- APN
- 262-052-011-0
- Year Built
- 1936
- Stories in Building
- 2
- Possession
- Unavailable
- Data Source
- MLSL
- Origin MLS System
- MLSListings, Inc.
Orinda Academy
Private 7-12 Secondary, Coed
Students: 90 Distance: 0.7mi
Holden High School
Private 9-12 Secondary, Nonprofit
Students: 34 Distance: 0.7mi
Sleepy Hollow Elementary School
Public K-5 Elementary
Students: 339 Distance: 1.4mi
Wagner Ranch Elementary School
Public K-5 Elementary
Students: 416 Distance: 1.5mi
Bentley Upper
Private 9-12 Nonprofit
Students: 323 Distance: 1.7mi
Glorietta Elementary School
Public K-5 Elementary
Students: 462 Distance: 1.8mi
- Bed
- 8
- Bath
- 11 (6/5)
- Double Sinks, Full on Ground Floor, Primary - Oversized Tub, Primary - Sunken Tub, Primary - Tub with Jets, Shower and Tub, Stone, Tile, Tub in Primary Bedroom, Tub with Jets
- Parking
- 13
- Attached Garage, Covered Parking, Detached Garage, Electric Car Hookup, Electric Gate, Gate / Door Opener, Room for Oversized Vehicle
- SQ FT
- 9,232
- SQ FT Source
- Unavailable
- Lot SQ FT
- 58,370.0
- Lot Acres
- 1.339991 Acres
- Pool Info
- Pool - Cover, Pool - Fenced, Pool - Heated, Pool - In Ground, Pool / Spa Combo, Steam Room or Sauna
- Kitchen
- 220 Volt Outlet, Cooktop - Gas, Countertop - Granite, Dishwasher, Exhaust Fan, Garbage Disposal, Hood Over Range, Refrigerator, Other
- Cooling
- Central AC
- Dining Room
- Dining Area, Formal Dining Room, Other
- Disclosures
- Natural Hazard Disclosure
- Family Room
- Kitchen / Family Room Combo, Separate Family Room
- Flooring
- Tile, Wood
- Foundation
- Masonry Perimeter
- Fire Place
- Family Room
- Heating
- Central Forced Air - Gas
- Laundry
- Washer / Dryer
- Views
- Court, Mountains, Neighborhood, Other
- Architectural Style
- Custom, Modern / High Tech
- * Fee
- $49
- Name
- Hacenda Homes
- *Fee includes
- Other
MLS and other Information regarding properties for sale as shown in Theo have been obtained from various sources such as sellers, public records, agents and other third parties. This information may relate to the condition of the property, permitted or unpermitted uses, zoning, square footage, lot size/acreage or other matters affecting value or desirability. Unless otherwise indicated in writing, neither brokers, agents nor Theo have verified, or will verify, such information. If any such information is important to buyer in determining whether to buy, the price to pay or intended use of the property, buyer is urged to conduct their own investigation with qualified professionals, satisfy themselves with respect to that information, and to rely solely on the results of that investigation.
School data provided by GreatSchools. School service boundaries are intended to be used as reference only. To verify enrollment eligibility for a property, contact the school directly.
