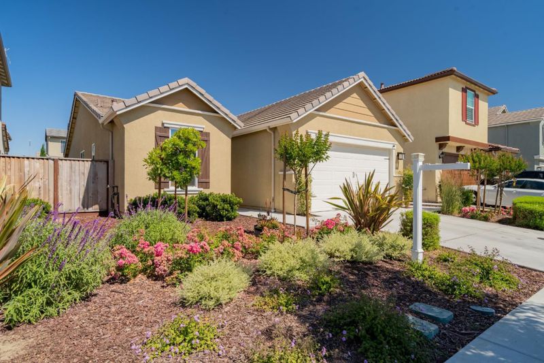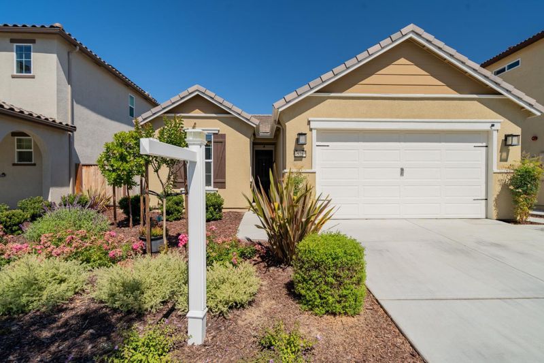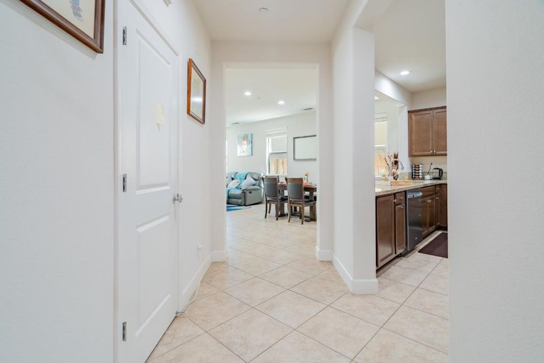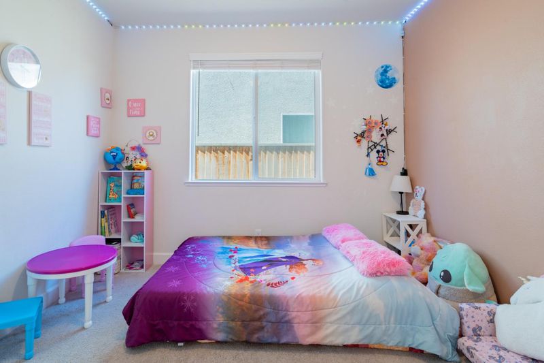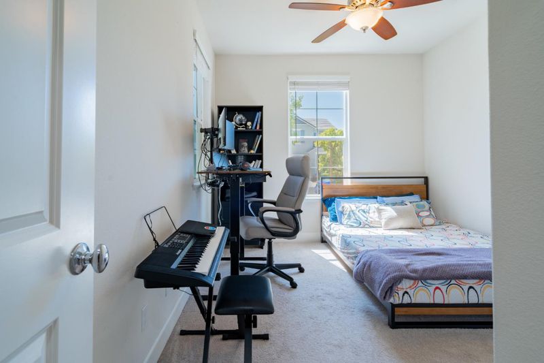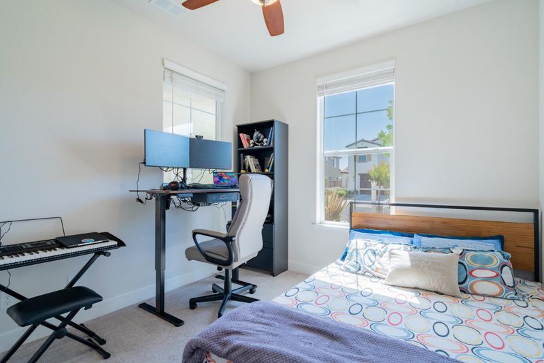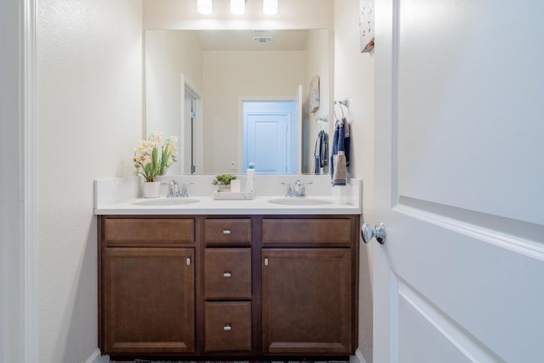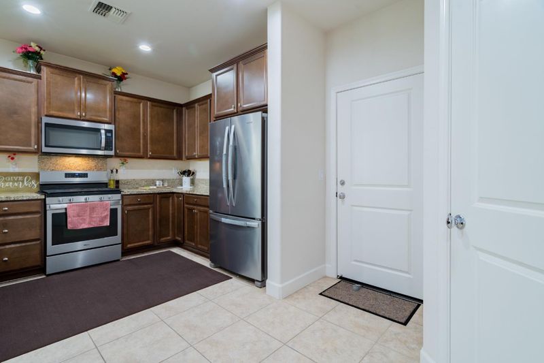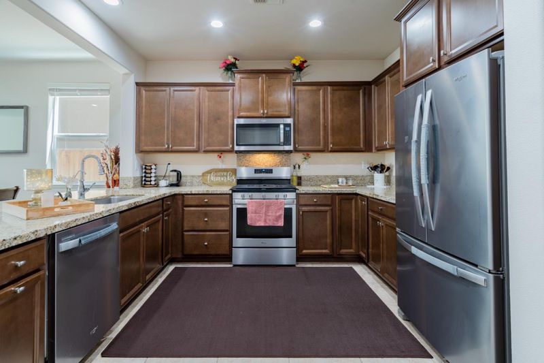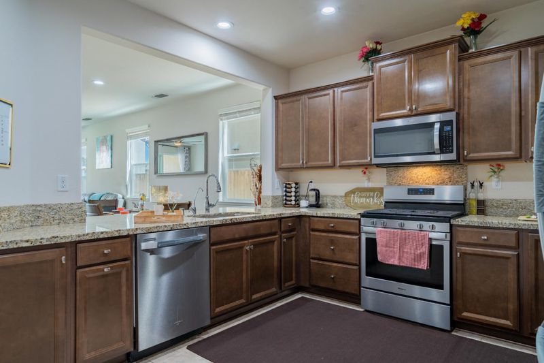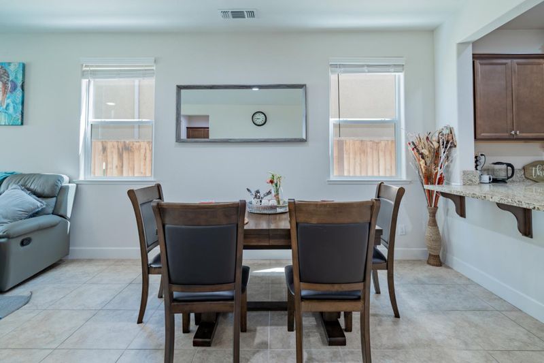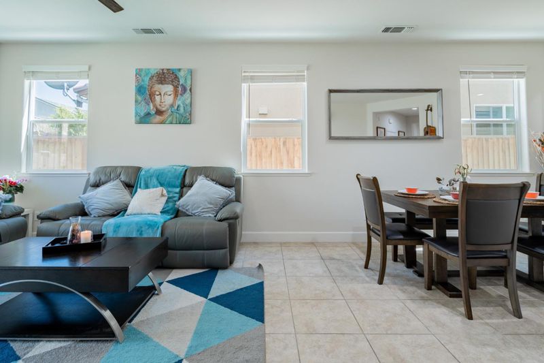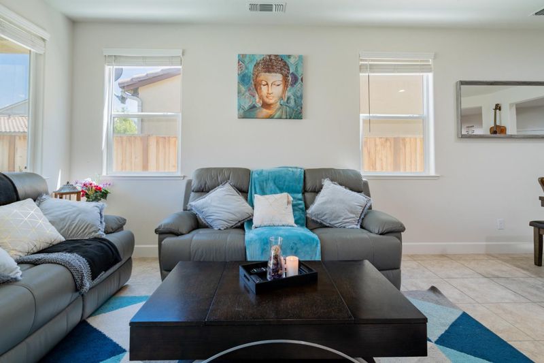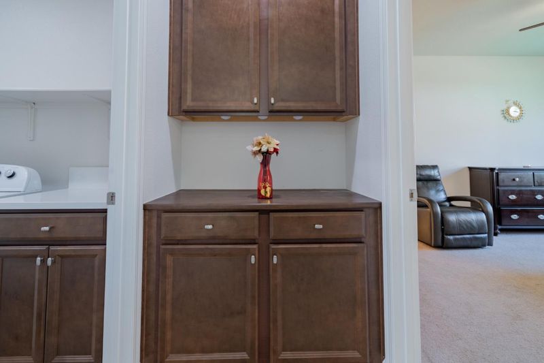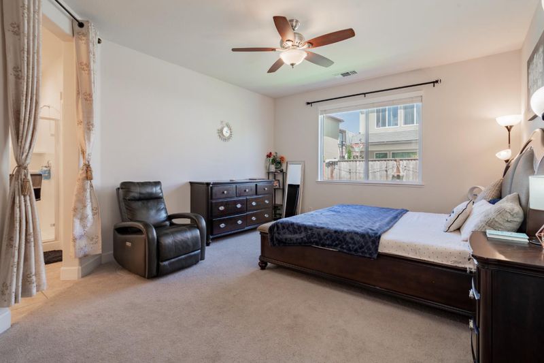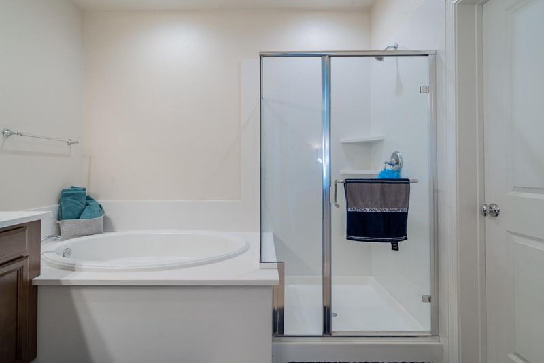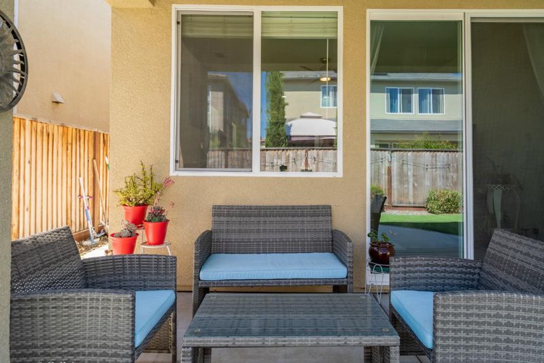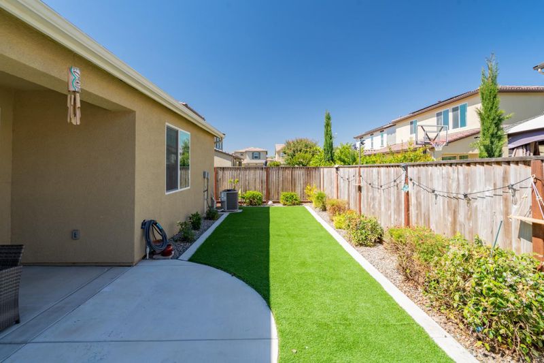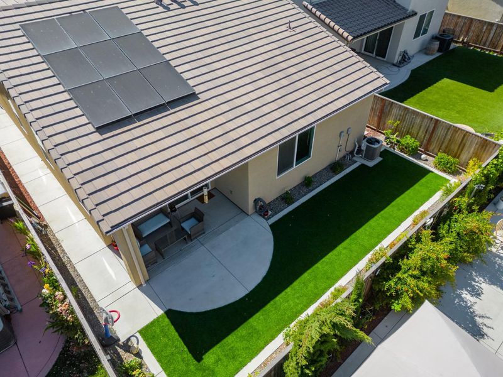
$699,000
1,616
SQ FT
$433
SQ/FT
525 Alicante Drive
@ Granada way - 182 - Hollister, Hollister
- 3 Bed
- 2 Bath
- 2 Park
- 1,616 sqft
- HOLLISTER
-

Better than new! Built in 2019, this 3 bed, 2 bath home features an ideal layout with stylish updates. The spacious kitchen offers granite counters, stainless appliances, a large pantry, and opens to the family room. The separate master suite is oversized with bright windows, a soaking tub, stall shower, and custom walk-in closet. Enjoy tile and solid surface floors, freshly cleaned carpet, solar, and an epoxy 2-car garage. The backyard includes turf and a covered patio, perfect for low-maintenance outdoor living. Front landscaping is maintained by the HOA, keeping the neighborhood looking its best.
- Days on Market
- 27 days
- Current Status
- Contingent
- Sold Price
- Original Price
- $699,000
- List Price
- $699,000
- On Market Date
- May 20, 2025
- Contract Date
- Jun 16, 2025
- Close Date
- Jul 21, 2025
- Property Type
- Single Family Home
- Area
- 182 - Hollister
- Zip Code
- 95023
- MLS ID
- ML82006143
- APN
- 054-610-122-000
- Year Built
- 2019
- Stories in Building
- 1
- Possession
- COE
- COE
- Jul 21, 2025
- Data Source
- MLSL
- Origin MLS System
- MLSListings, Inc.
Maze Middle School
Public 6-8 Middle
Students: 714 Distance: 0.2mi
San Benito County Opportunity School
Public 7-9 Opportunity Community
Students: 13 Distance: 0.4mi
San Andreas Continuation High School
Public 9-12 Continuation
Students: 103 Distance: 0.4mi
Hollister Dual Language Academy
Public K-8 Elementary
Students: 784 Distance: 0.4mi
Gabilan Hills School
Public K-5 Elementary
Students: 202 Distance: 0.5mi
Keith Thompson School
Private 3-8 Special Education, Combined Elementary And Secondary, Coed
Students: 10 Distance: 0.6mi
- Bed
- 3
- Bath
- 2
- Double Sinks, Oversized Tub, Primary - Oversized Tub, Primary - Stall Shower(s), Shower over Tub - 1
- Parking
- 2
- Attached Garage
- SQ FT
- 1,616
- SQ FT Source
- Unavailable
- Lot SQ FT
- 4,500.0
- Lot Acres
- 0.103306 Acres
- Kitchen
- Countertop - Granite, Dishwasher, Garbage Disposal, Hood Over Range, Microwave, Oven Range - Gas, Pantry, Refrigerator
- Cooling
- Central AC
- Dining Room
- Breakfast Bar, Dining Area in Family Room
- Disclosures
- NHDS Report
- Family Room
- Kitchen / Family Room Combo
- Flooring
- Carpet, Laminate, Tile
- Foundation
- Concrete Slab
- Heating
- Central Forced Air
- Laundry
- Electricity Hookup (220V), In Utility Room, Washer / Dryer
- Possession
- COE
- * Fee
- $134
- Name
- Cerrato
- *Fee includes
- Insurance - Common Area, Landscaping / Gardening, and Reserves
MLS and other Information regarding properties for sale as shown in Theo have been obtained from various sources such as sellers, public records, agents and other third parties. This information may relate to the condition of the property, permitted or unpermitted uses, zoning, square footage, lot size/acreage or other matters affecting value or desirability. Unless otherwise indicated in writing, neither brokers, agents nor Theo have verified, or will verify, such information. If any such information is important to buyer in determining whether to buy, the price to pay or intended use of the property, buyer is urged to conduct their own investigation with qualified professionals, satisfy themselves with respect to that information, and to rely solely on the results of that investigation.
School data provided by GreatSchools. School service boundaries are intended to be used as reference only. To verify enrollment eligibility for a property, contact the school directly.
