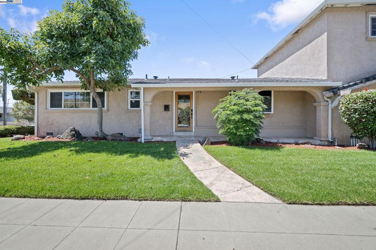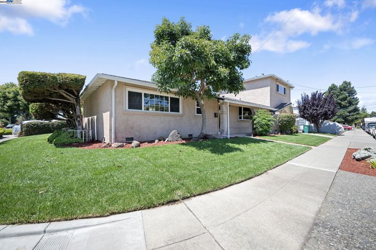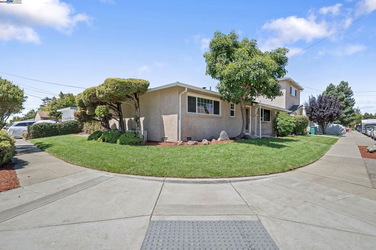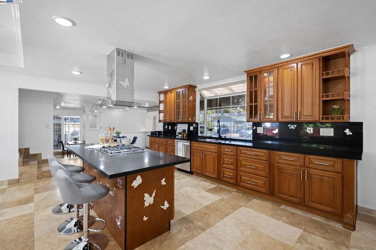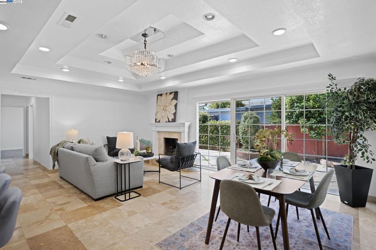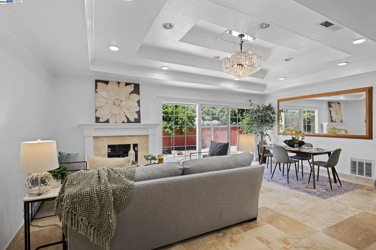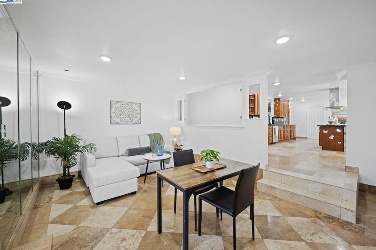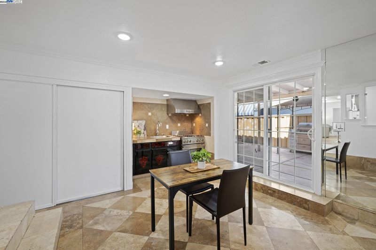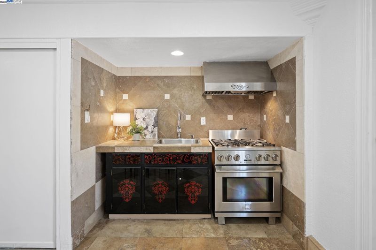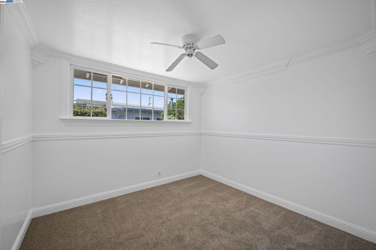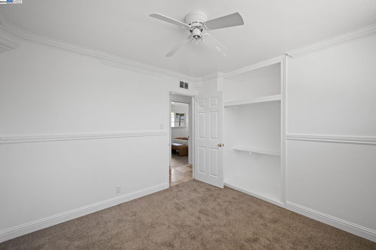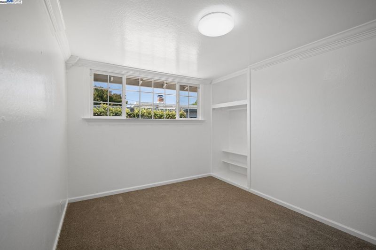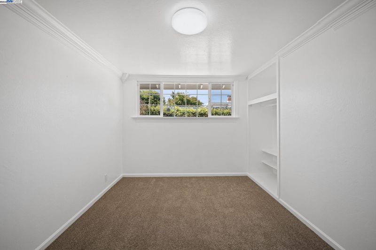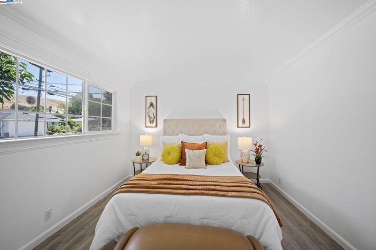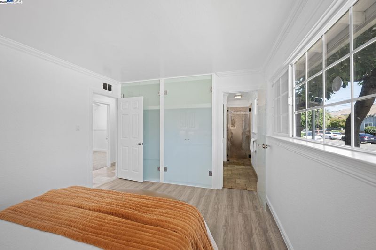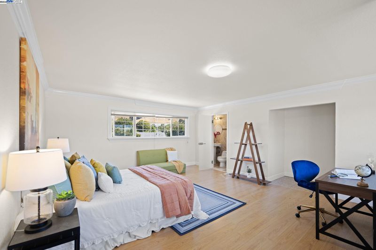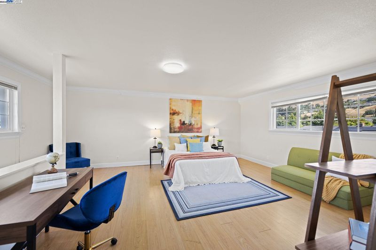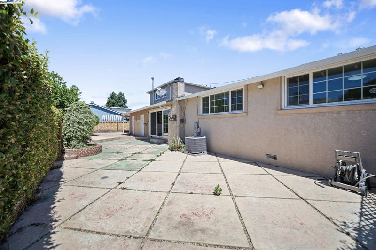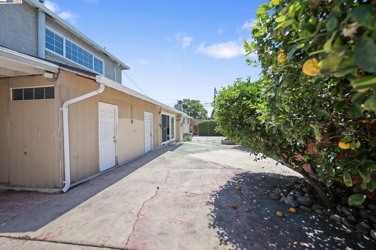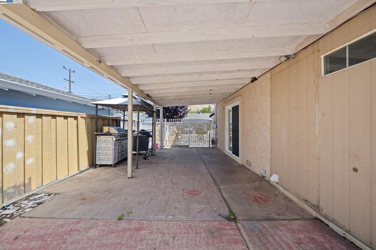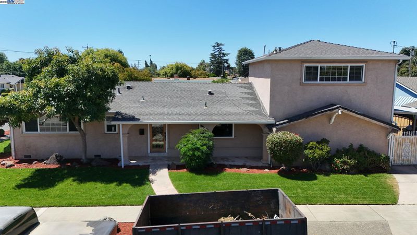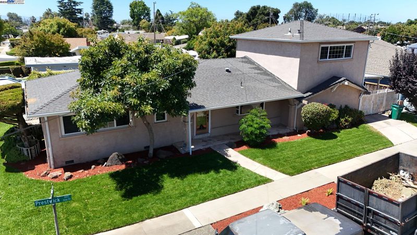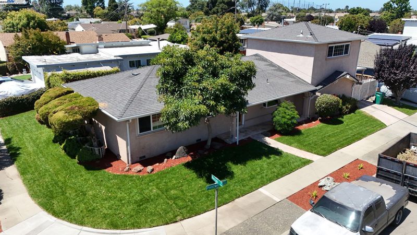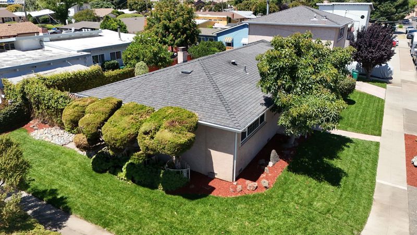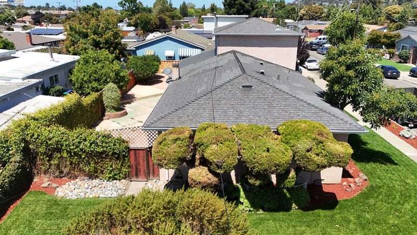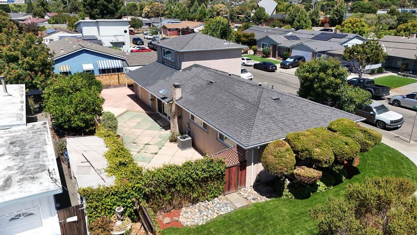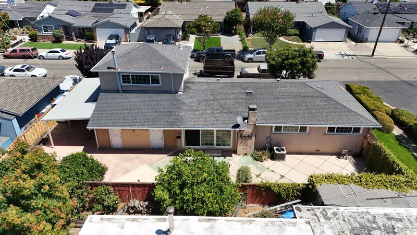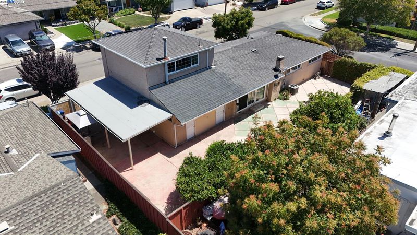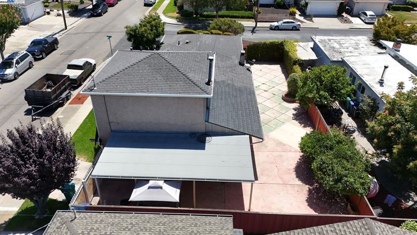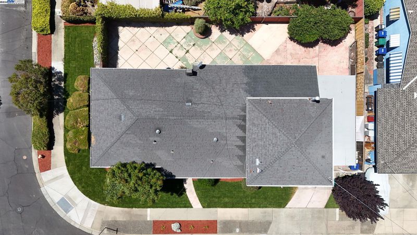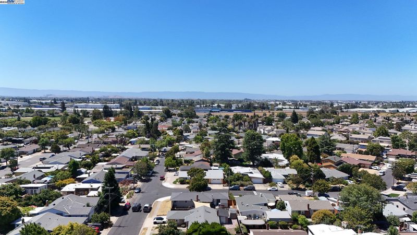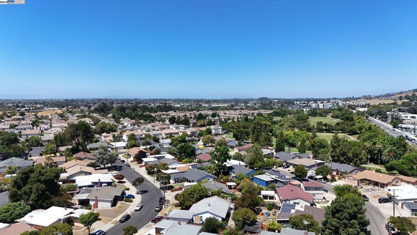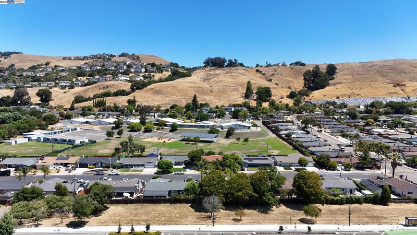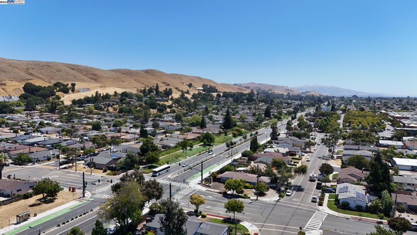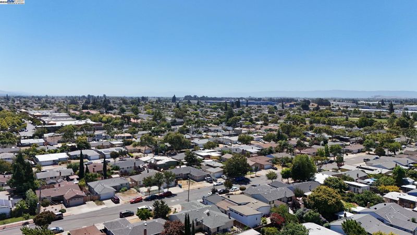
$1,050,000
1,965
SQ FT
$534
SQ/FT
30565 Prestwick Ave
@ Fairway - Fairway Park, Hayward
- 4 Bed
- 2.5 (2/1) Bath
- 0 Park
- 1,965 sqft
- Hayward
-

-
Sat Aug 9, 10:00 am - 1:00 pm
Come by and visit
-
Sun Aug 10, 12:00 pm - 3:00 pm
Come by and visit
Welcome to 30565 Prestwick, a spacious 4-bedroom, 2 1/2 -bathroom home designed for comfort and versatility. This thoughtfully planned layout features two en-suite bedrooms, including a private upstairs suite ideal for guests, extended family, or a quiet home office retreat. The main level offers an inviting flow from the living and dining areas into a well-equipped kitchen with ample cabinetry, modern appliances, and plenty of counter space for cooking and entertaining. The primary suite on the main floor provides convenience and privacy with its own full bath and generous closet space. Two additional bedrooms and another full bath complete the lower level. Upstairs, discover a second en-suite bedroom offering flexibility and seclusion, perfect for visitors or multi-generational living. The private backyard is ready for relaxing evenings, summer barbecues, or creating your own outdoor oasis. Driveway and side yard parking add to the home’s functionality. Located near parks, shopping, dining, and major commuter routes, 30565 Prestwick delivers the space and layout you’ve been looking for in a highly desirable neighborhood.
- Current Status
- New
- Original Price
- $1,050,000
- List Price
- $1,050,000
- On Market Date
- Aug 6, 2025
- Property Type
- Detached
- D/N/S
- Fairway Park
- Zip Code
- 94544
- MLS ID
- 41107240
- APN
- 78G27178
- Year Built
- 1955
- Stories in Building
- 2
- Possession
- Close Of Escrow
- Data Source
- MAXEBRDI
- Origin MLS System
- BAY EAST
Treeview Elementary
Public K-6 Elementary
Students: 461 Distance: 0.2mi
Hillview Crest Elementary School
Public K-5 Elementary
Students: 513 Distance: 0.6mi
Core Learning Academy At Conley-Caraballo High
Public 9-12 Continuation
Students: 127 Distance: 0.8mi
Alternative Learning Academy At Conley-Caraballo High
Public 9-12 Alternative
Students: 10 Distance: 0.8mi
Mission Hills Middle School
Private PK-8 Preschool Early Childhood Center, Elementary, Middle, Coed
Students: 350 Distance: 1.2mi
Northstar School
Private K-8
Students: 126 Distance: 1.3mi
- Bed
- 4
- Bath
- 2.5 (2/1)
- Parking
- 0
- No Garage
- SQ FT
- 1,965
- SQ FT Source
- Assessor Auto-Fill
- Lot SQ FT
- 5,769.0
- Lot Acres
- 0.13 Acres
- Pool Info
- None
- Kitchen
- Stone Counters, Kitchen Island
- Cooling
- Central Air
- Disclosures
- Disclosure Package Avail
- Entry Level
- Exterior Details
- Back Yard, Front Yard
- Flooring
- Laminate, Tile, Carpet
- Foundation
- Fire Place
- Living Room
- Heating
- Central
- Laundry
- Inside Room
- Main Level
- 3 Bedrooms, 2 Baths
- Possession
- Close Of Escrow
- Architectural Style
- Contemporary
- Construction Status
- Existing
- Additional Miscellaneous Features
- Back Yard, Front Yard
- Location
- Rectangular Lot
- Roof
- Shingle
- Water and Sewer
- Public
- Fee
- Unavailable
MLS and other Information regarding properties for sale as shown in Theo have been obtained from various sources such as sellers, public records, agents and other third parties. This information may relate to the condition of the property, permitted or unpermitted uses, zoning, square footage, lot size/acreage or other matters affecting value or desirability. Unless otherwise indicated in writing, neither brokers, agents nor Theo have verified, or will verify, such information. If any such information is important to buyer in determining whether to buy, the price to pay or intended use of the property, buyer is urged to conduct their own investigation with qualified professionals, satisfy themselves with respect to that information, and to rely solely on the results of that investigation.
School data provided by GreatSchools. School service boundaries are intended to be used as reference only. To verify enrollment eligibility for a property, contact the school directly.
