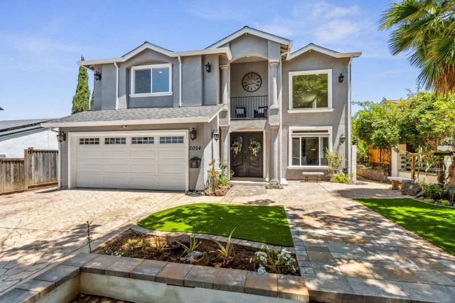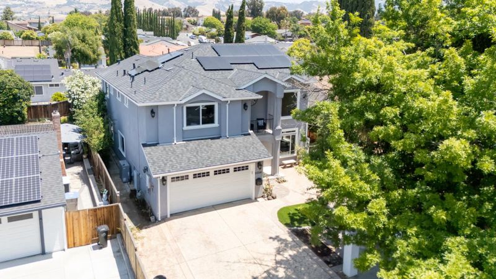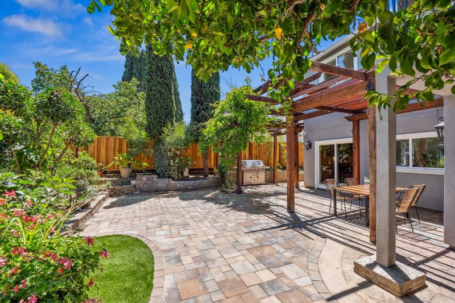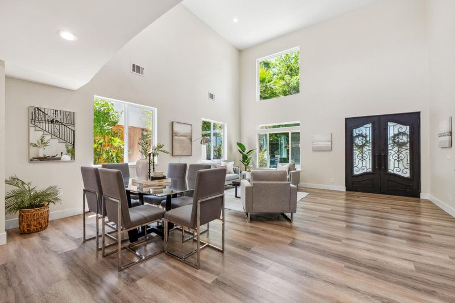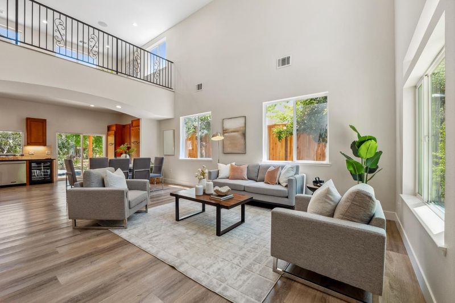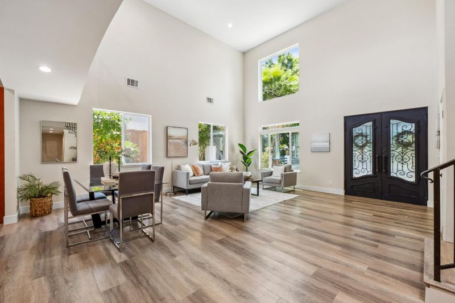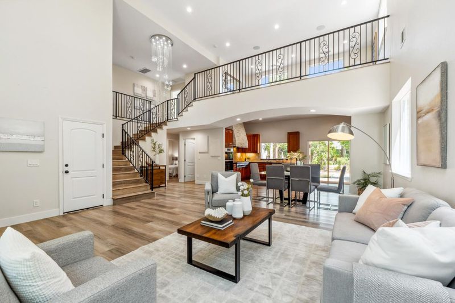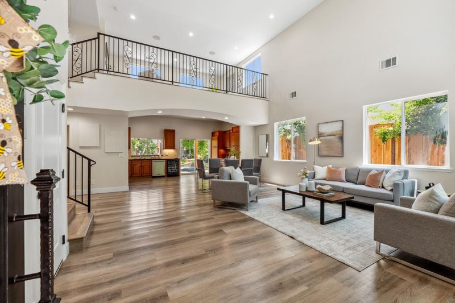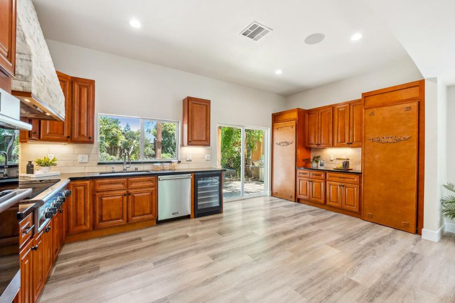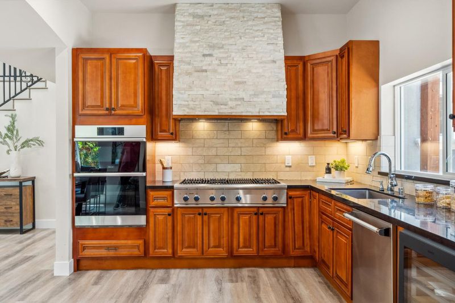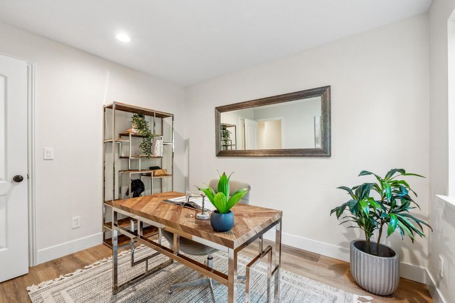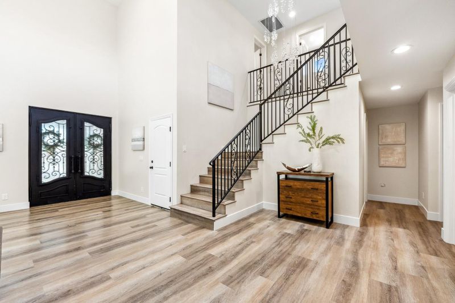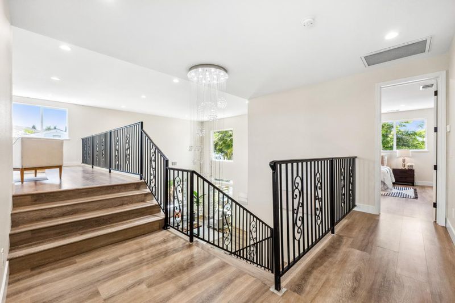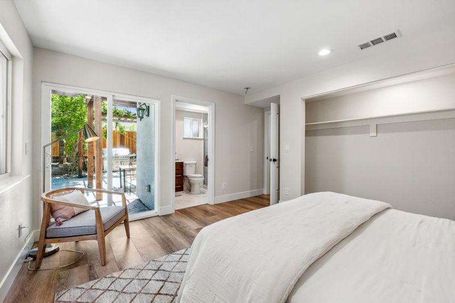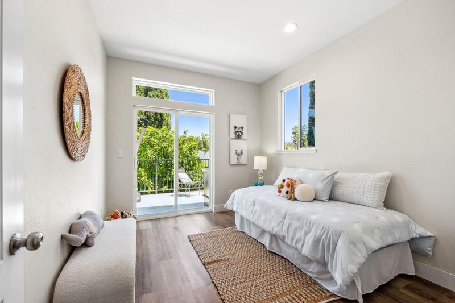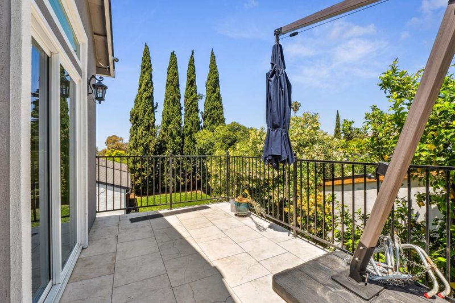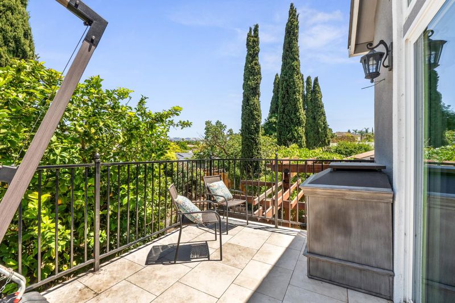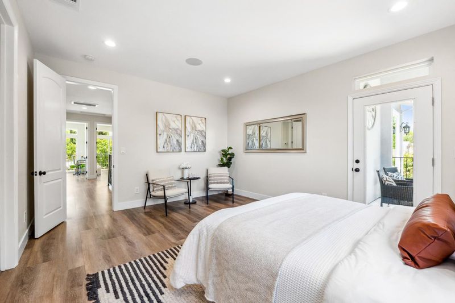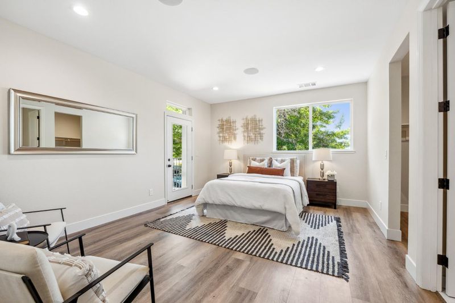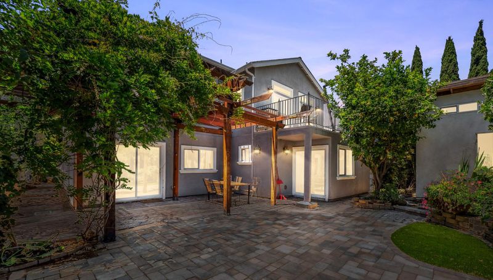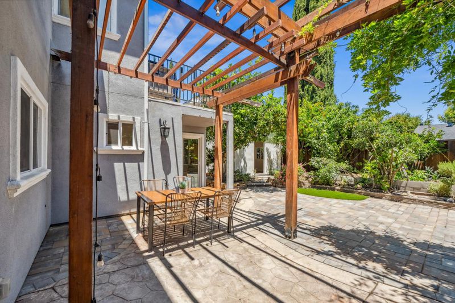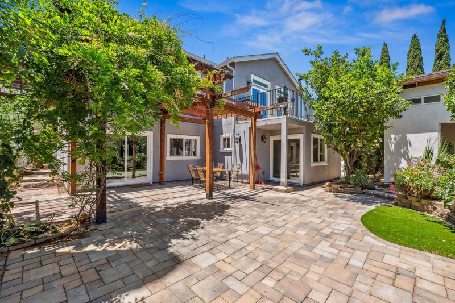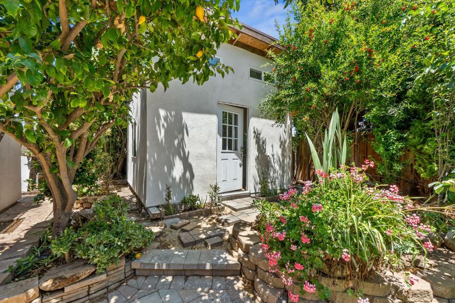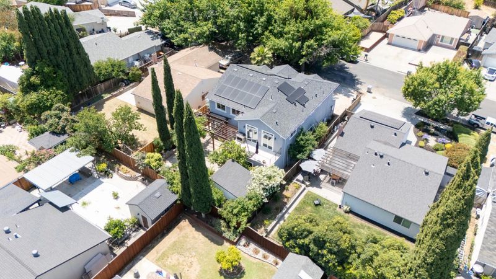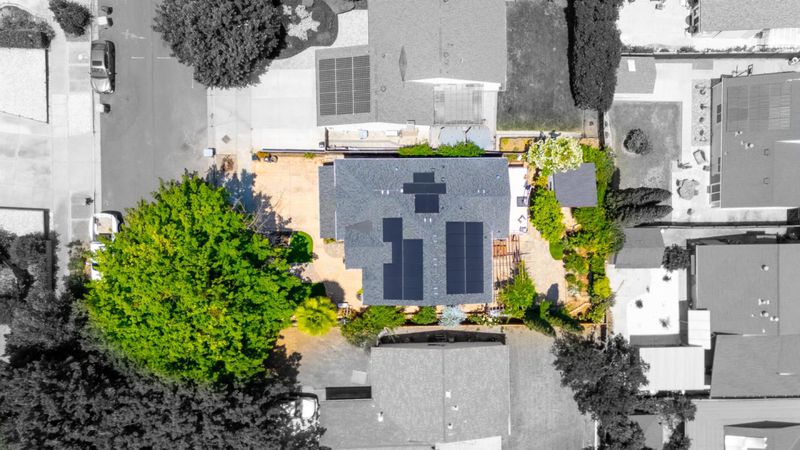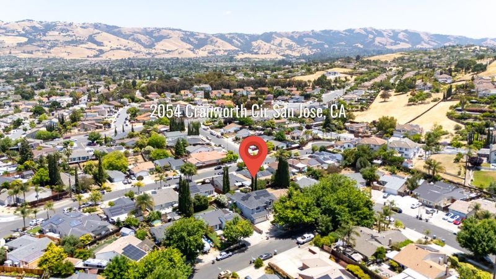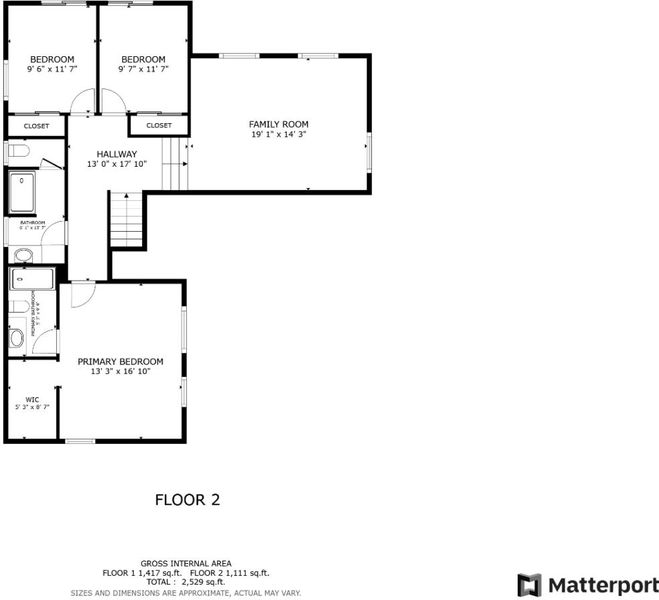
$1,999,000
2,703
SQ FT
$740
SQ/FT
2054 Cranworth Circle
@ Corkerhill Way - 3 - Evergreen, San Jose
- 6 Bed
- 4 (3/1) Bath
- 4 Park
- 2,703 sqft
- SAN JOSE
-

-
Sun Jul 13, 1:00 pm - 4:00 pm
Welcome to 2504 Cranworth Cir, A stunning 2700 Sq. Ft. 3-year-new, complete remodel / expansion. This modern, Two-level home offers the perfect blend of style, space & functionality. Upon entry, you'll be greeted by soaring open ceilings w an abundance of natural light that floods the ground floor, creating a bright and inviting atmosphere. The spacious layout includes a beautifully designed living area, 1.5 Ba, with an elegant, open-concept kitchen that will be the heart of your home, top-of-the-line appliances w generous counter space for both cooking & entertaining. 2nd floor is dedicated to privacy & comfort, with 3 generously sized bedrooms & 2 full bathrooms. Each room is designed with large windows or sliders to continue the theme of natural light & welcoming environment. The Primary suite is a true retreat, with a balcony for two, offering both luxury & tranquility. With its contemporary finishes, open floor plan, and abundant light, this home is perfect for those seeking both sophistication and practicality. Plus, the location on Cranworth Circle offers easy access to all that San Jose has to offer, including shops, dining, and excellent schools. This exceptional property also includes, Tesla Solar & battery, Tankless water heater, Steam Shower, Lg studio / hobby shop
- Days on Market
- 4 days
- Current Status
- Active
- Original Price
- $1,999,000
- List Price
- $1,999,000
- On Market Date
- Jul 9, 2025
- Property Type
- Single Family Home
- Area
- 3 - Evergreen
- Zip Code
- 95121
- MLS ID
- ML82013851
- APN
- 676-46-020
- Year Built
- 1973
- Stories in Building
- 2
- Possession
- COE
- Data Source
- MLSL
- Origin MLS System
- MLSListings, Inc.
John J. Montgomery Elementary School
Public K-6 Elementary
Students: 423 Distance: 0.2mi
Scholars Academy
Private K-4 Elementary, Coed
Students: 92 Distance: 0.5mi
Silver Creek High School
Public 9-12 Secondary
Students: 2435 Distance: 0.5mi
Alim Academy
Private 1-12
Students: 7 Distance: 0.6mi
Cadwallader Elementary School
Public K-6 Elementary
Students: 341 Distance: 0.6mi
Dove Hill Elementary School
Public K-6 Elementary
Students: 420 Distance: 0.6mi
- Bed
- 6
- Bath
- 4 (3/1)
- Parking
- 4
- Attached Garage, On Street, Uncovered Parking
- SQ FT
- 2,703
- SQ FT Source
- Unavailable
- Lot SQ FT
- 6,050.0
- Lot Acres
- 0.138889 Acres
- Cooling
- Central AC
- Dining Room
- Dining Area in Family Room
- Disclosures
- Natural Hazard Disclosure
- Family Room
- Separate Family Room
- Flooring
- Laminate
- Foundation
- Concrete Slab
- Heating
- Central Forced Air - Gas
- Possession
- COE
- Fee
- Unavailable
MLS and other Information regarding properties for sale as shown in Theo have been obtained from various sources such as sellers, public records, agents and other third parties. This information may relate to the condition of the property, permitted or unpermitted uses, zoning, square footage, lot size/acreage or other matters affecting value or desirability. Unless otherwise indicated in writing, neither brokers, agents nor Theo have verified, or will verify, such information. If any such information is important to buyer in determining whether to buy, the price to pay or intended use of the property, buyer is urged to conduct their own investigation with qualified professionals, satisfy themselves with respect to that information, and to rely solely on the results of that investigation.
School data provided by GreatSchools. School service boundaries are intended to be used as reference only. To verify enrollment eligibility for a property, contact the school directly.
