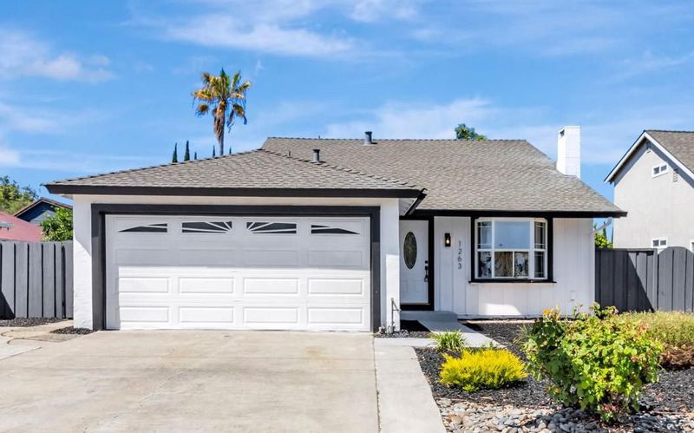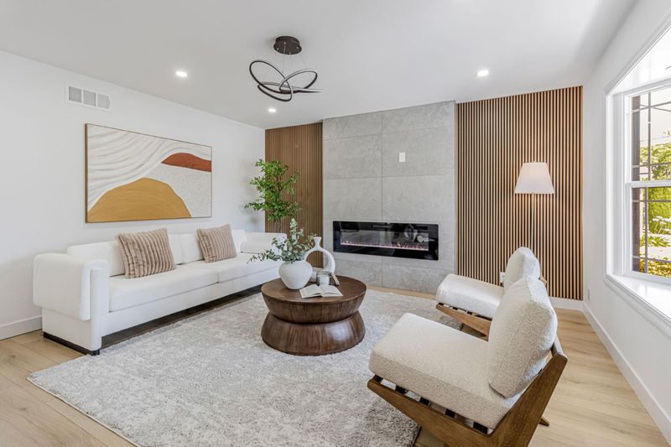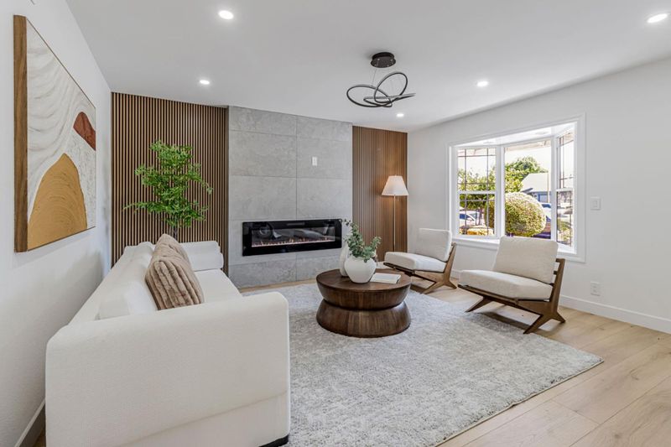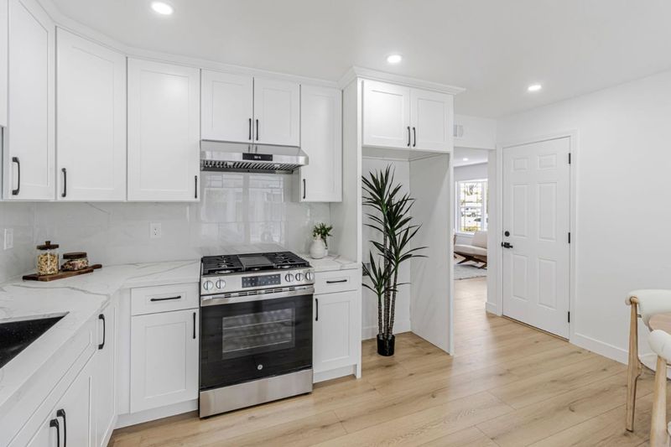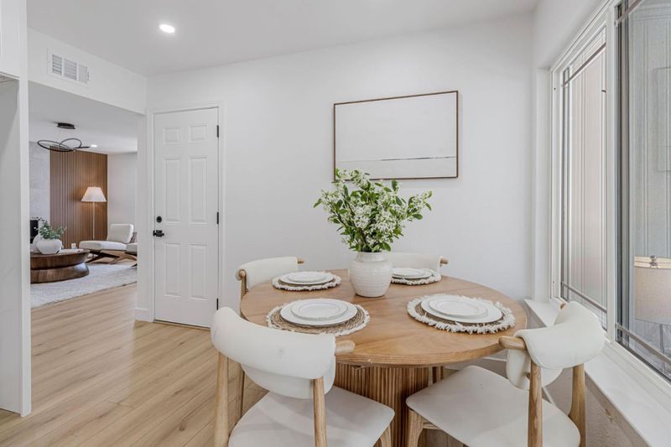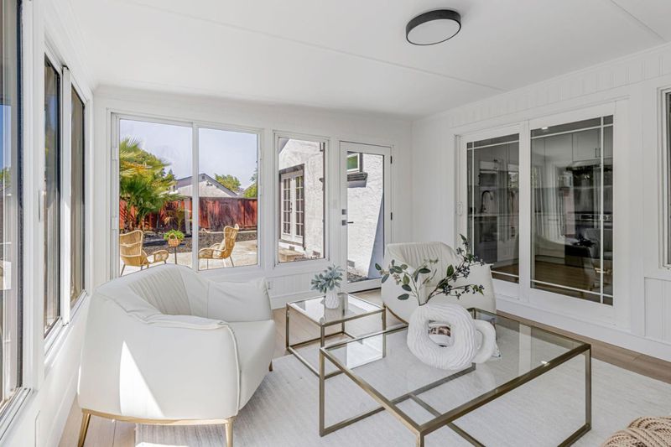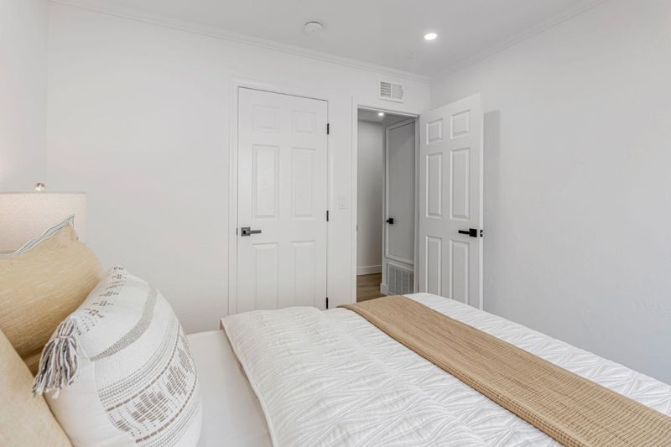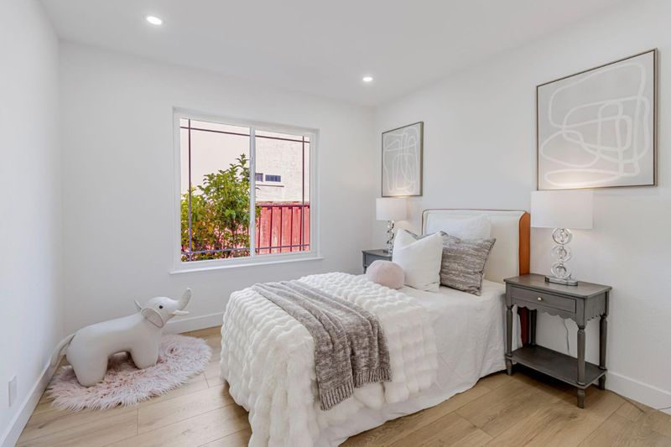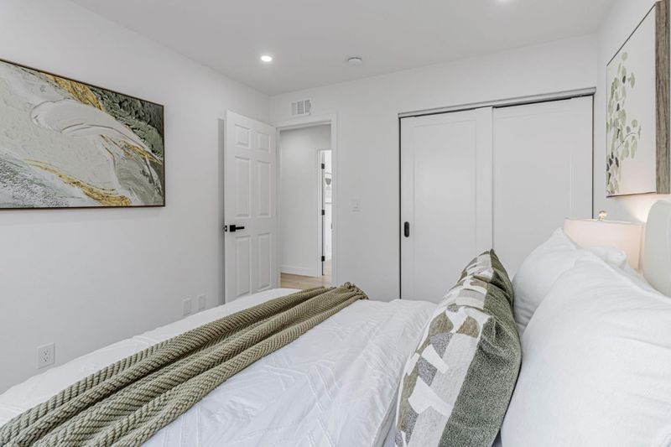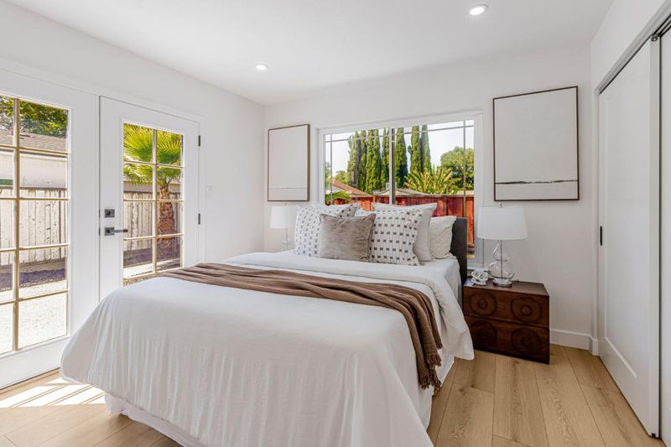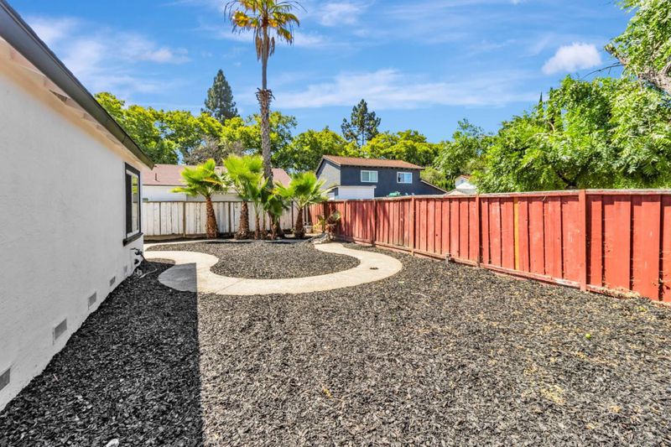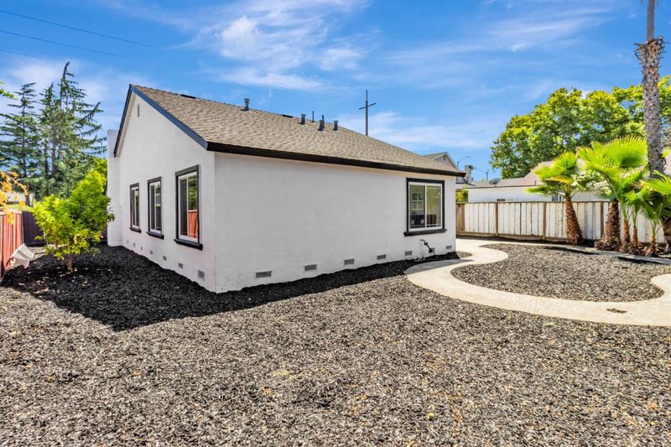
$1,395,000
1,168
SQ FT
$1,194
SQ/FT
1263 Flickinger Avenue
@ Hikido Drive - 5 - Berryessa, San Jose
- 4 Bed
- 2 Bath
- 2 Park
- 1,168 sqft
- SAN JOSE
-

Beautifully remodeled 4-bedroom, 2-bathroom home in North San Jose. The versatile layout features an open-concept living room and kitchen and a light-filled bonus sunroom that can be closed off by a sliding door for a separate lounging space, quiet workspace, kids playroom, or a Zen yoga studio. The options are countless! The sunroom is 183 sq ft in addition to the total square footage. Modern and neutral design choices create a cohesive, warm environment to dwell in with an all-new kitchen, bathrooms, flooring, light fixtures, and fresh paint. French doors lead to the back patio from the primary bedroom. Easily commutable to Hi-Tech companies and conveniently located near many points of interest: Penitencia Creek Park, Berryessa Flea Market, Costco, Alum Rock Hiking Trail, SJ Municipal Golf Course, Great Mall, Berryessa BART Station, Light Rail Station, Highways 680, 880, 101 and 237 and more! Schedule a tour today!
- Days on Market
- 39 days
- Current Status
- Contingent
- Sold Price
- Original Price
- $1,395,000
- List Price
- $1,395,000
- On Market Date
- Jun 26, 2025
- Contract Date
- Aug 4, 2025
- Close Date
- Sep 20, 2025
- Property Type
- Single Family Home
- Area
- 5 - Berryessa
- Zip Code
- 95131
- MLS ID
- ML82012615
- APN
- 245-31-057
- Year Built
- 1971
- Stories in Building
- 1
- Possession
- COE
- COE
- Sep 20, 2025
- Data Source
- MLSL
- Origin MLS System
- MLSListings, Inc.
Vinci Park Elementary School
Public K-5 Elementary
Students: 564 Distance: 0.2mi
Christ The King Academy
Private 1-12 Religious, Coed
Students: 11 Distance: 0.7mi
Cherrywood Elementary School
Public PK-5 Elementary
Students: 425 Distance: 0.9mi
Trinity Christian School
Private 1-12 Religious, Coed
Students: 27 Distance: 1.0mi
Merryhill Elementary School
Private K-5 Coed
Students: 216 Distance: 1.1mi
Summerdale Elementary School
Public K-5 Elementary
Students: 403 Distance: 1.1mi
- Bed
- 4
- Bath
- 2
- Shower and Tub, Updated Bath
- Parking
- 2
- Attached Garage, Off-Street Parking, On Street
- SQ FT
- 1,168
- SQ FT Source
- Unavailable
- Lot SQ FT
- 6,000.0
- Lot Acres
- 0.137741 Acres
- Kitchen
- Dishwasher, Hood Over Range, Oven Range - Gas
- Cooling
- None
- Dining Room
- Eat in Kitchen
- Disclosures
- NHDS Report
- Family Room
- Separate Family Room
- Foundation
- Concrete Perimeter, Crawl Space, Pillars / Posts / Piers
- Fire Place
- Insert, Living Room, Other
- Heating
- Central Forced Air
- Laundry
- Electricity Hookup (220V), In Garage
- Possession
- COE
- Fee
- Unavailable
MLS and other Information regarding properties for sale as shown in Theo have been obtained from various sources such as sellers, public records, agents and other third parties. This information may relate to the condition of the property, permitted or unpermitted uses, zoning, square footage, lot size/acreage or other matters affecting value or desirability. Unless otherwise indicated in writing, neither brokers, agents nor Theo have verified, or will verify, such information. If any such information is important to buyer in determining whether to buy, the price to pay or intended use of the property, buyer is urged to conduct their own investigation with qualified professionals, satisfy themselves with respect to that information, and to rely solely on the results of that investigation.
School data provided by GreatSchools. School service boundaries are intended to be used as reference only. To verify enrollment eligibility for a property, contact the school directly.
