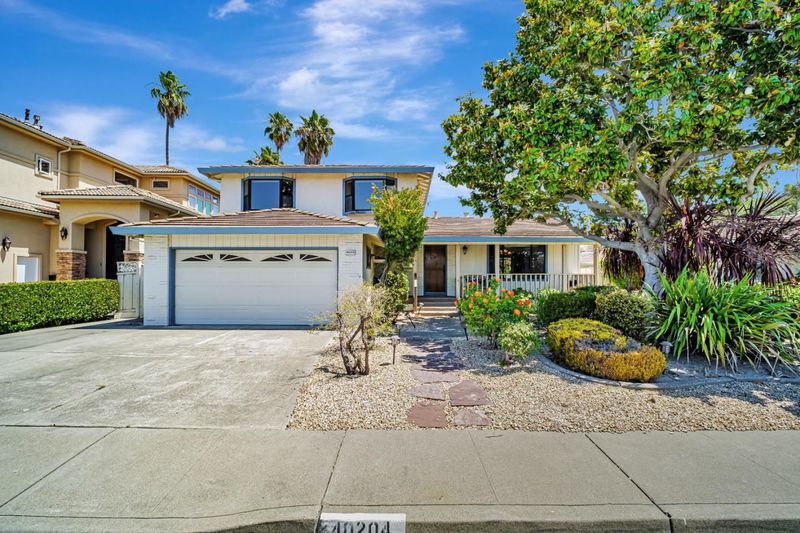
$2,299,000
1,914
SQ FT
$1,201
SQ/FT
40204 Hacienda Court
@ Las Palmas and San Carlos Pl - 3700 - Fremont, Fremont
- 3 Bed
- 3 Bath
- 2 Park
- 1,914 sqft
- FREMONT
-

Welcome to this spacious 3-bedroom, 3-bath home located in the desirable Kimber-Gomes neighborhood of Fremont. Originally built as a 4-bedroom, the flexible layout includes a full bathroom on the main level and an extended family room- offering the option to easily convert back. The upstairs balcony off the primary suite showcases stunning views of Mission Peak and the surrounding hills. Tucked in a peaceful cul-de-sac, this home offers both comfort and convenience. Enjoy close proximity to parks, scenic trails, and recreation at Lake Elizabeth and Central Park. Shopping, dining, and entertainment are just minutes away at Fremont Hub, Pacific Commons, and NewPark Mall. Commuters will appreciate easy access to BART, highways 880 and 680, and major employment centers. Zoned for highly regarded schools including John Gomes Elementary, William Hopkins Middle, and Mission San Jose High (buyer to verify). Bring your vision and make this home your own!
- Days on Market
- 5 days
- Current Status
- Active
- Original Price
- $2,299,000
- List Price
- $2,299,000
- On Market Date
- Jul 16, 2025
- Property Type
- Single Family Home
- Area
- 3700 - Fremont
- Zip Code
- 94539
- MLS ID
- ML82014878
- APN
- 525-0003-050
- Year Built
- 1967
- Stories in Building
- 2
- Possession
- COE
- Data Source
- MLSL
- Origin MLS System
- MLSListings, Inc.
John Gomes Elementary School
Public K-6 Elementary
Students: 746 Distance: 0.3mi
Kimber Hills Academy
Private K-8 Elementary, Religious, Coed
Students: 261 Distance: 0.4mi
Mission Hills Christian School
Private K-8 Elementary, Religious, Coed
Students: NA Distance: 0.7mi
William Hopkins Junior High School
Public 7-8 Middle
Students: 1060 Distance: 0.7mi
California School For The Deaf-Fremont
Public PK-12
Students: 372 Distance: 0.8mi
California School For The Blind
Public K-12
Students: 66 Distance: 1.0mi
- Bed
- 3
- Bath
- 3
- Full on Ground Floor, Primary - Stall Shower(s), Shower and Tub, Stall Shower
- Parking
- 2
- Attached Garage
- SQ FT
- 1,914
- SQ FT Source
- Unavailable
- Lot SQ FT
- 6,510.0
- Lot Acres
- 0.149449 Acres
- Kitchen
- Cooktop - Electric, Dishwasher, Oven - Built-In, Refrigerator
- Cooling
- None
- Dining Room
- Breakfast Nook
- Disclosures
- Natural Hazard Disclosure
- Family Room
- Separate Family Room
- Flooring
- Carpet, Tile, Vinyl / Linoleum, Wood
- Foundation
- Crawl Space
- Fire Place
- Family Room
- Heating
- Central Forced Air
- Laundry
- In Utility Room
- Possession
- COE
- Fee
- Unavailable
MLS and other Information regarding properties for sale as shown in Theo have been obtained from various sources such as sellers, public records, agents and other third parties. This information may relate to the condition of the property, permitted or unpermitted uses, zoning, square footage, lot size/acreage or other matters affecting value or desirability. Unless otherwise indicated in writing, neither brokers, agents nor Theo have verified, or will verify, such information. If any such information is important to buyer in determining whether to buy, the price to pay or intended use of the property, buyer is urged to conduct their own investigation with qualified professionals, satisfy themselves with respect to that information, and to rely solely on the results of that investigation.
School data provided by GreatSchools. School service boundaries are intended to be used as reference only. To verify enrollment eligibility for a property, contact the school directly.







































