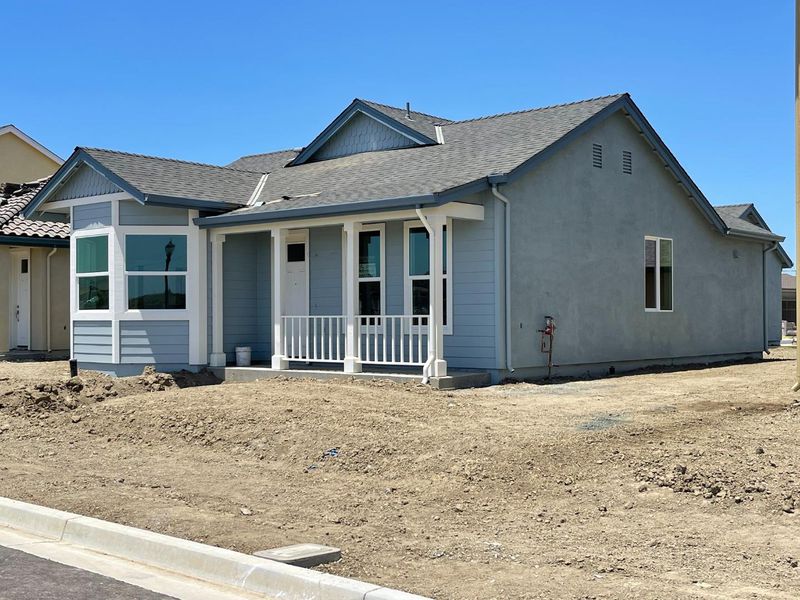
$589,900
1,550
SQ FT
$381
SQ/FT
66 Boston Lane
@ Levingston Ave. - 97 - King City/Pine Canyon, King City
- 4 Bed
- 2 Bath
- 2 Park
- 1,550 sqft
- KING CITY
-

Welcome Home!! This stunning Home does not disappoint!! Don't miss out on this Beauty! - This Lovely single-story home features an impressive high ceiling in the living room/dining area, leading to a functional kitchen with a large kitchen island and large pantry! Also features four bedrooms and two full baths- room for you and your family! This home is just warm, comfortable, and most of all pleasant! The home is currently under construction and is expected to be completed by the end of July. Solar is separate, and it can be purchased or leased - more information available in the sales office. We look forward to welcoming you Home!
- Days on Market
- 1 day
- Current Status
- Active
- Original Price
- $589,900
- List Price
- $589,900
- On Market Date
- Jun 17, 2025
- Property Type
- Single Family Home
- Area
- 97 - King City/Pine Canyon
- Zip Code
- 93930
- MLS ID
- ML82011407
- APN
- 026-643-031
- Year Built
- 2025
- Stories in Building
- 0
- Possession
- Unavailable
- Data Source
- MLSL
- Origin MLS System
- MLSListings, Inc.
Chalone Peaks Middle School
Public 6-8 Middle
Students: 895 Distance: 0.3mi
Phoenix Academy Community Day
Public 5-8
Students: 8 Distance: 0.3mi
Del Rey Elementary School
Public K-5 Elementary, Coed
Students: 698 Distance: 0.6mi
Hillsview Christian Academic School
Private K-12
Students: 20 Distance: 0.7mi
Santa Lucia Elementary School
Public K-5 Elementary
Students: 630 Distance: 0.7mi
Bitterwater-Tully Elementary School
Public K-8 Elementary
Students: 35 Distance: 0.9mi
- Bed
- 4
- Bath
- 2
- Parking
- 2
- Detached Garage
- SQ FT
- 1,550
- SQ FT Source
- Unavailable
- Lot SQ FT
- 5,400.0
- Lot Acres
- 0.123967 Acres
- Cooling
- Ceiling Fan, Central AC
- Dining Room
- Dining Area in Living Room
- Disclosures
- NHDS Report
- Family Room
- No Family Room
- Foundation
- Concrete Slab
- Heating
- Central Forced Air
- * Fee
- $85
- Name
- Mills Ranch Home Owners Association
- *Fee includes
- Maintenance - Common Area and Management Fee
MLS and other Information regarding properties for sale as shown in Theo have been obtained from various sources such as sellers, public records, agents and other third parties. This information may relate to the condition of the property, permitted or unpermitted uses, zoning, square footage, lot size/acreage or other matters affecting value or desirability. Unless otherwise indicated in writing, neither brokers, agents nor Theo have verified, or will verify, such information. If any such information is important to buyer in determining whether to buy, the price to pay or intended use of the property, buyer is urged to conduct their own investigation with qualified professionals, satisfy themselves with respect to that information, and to rely solely on the results of that investigation.
School data provided by GreatSchools. School service boundaries are intended to be used as reference only. To verify enrollment eligibility for a property, contact the school directly.






