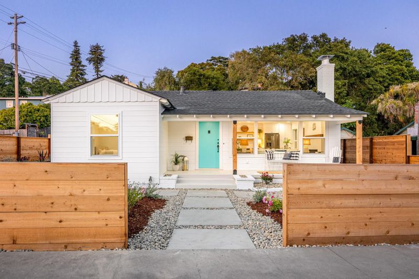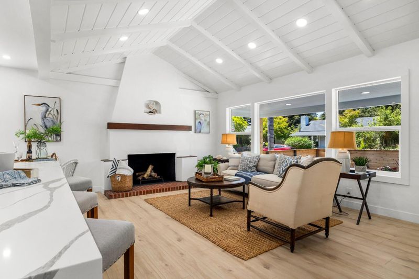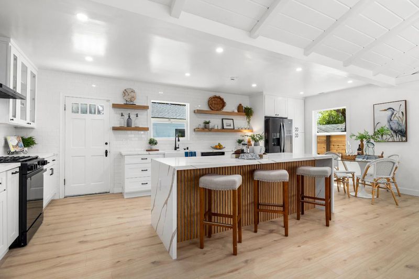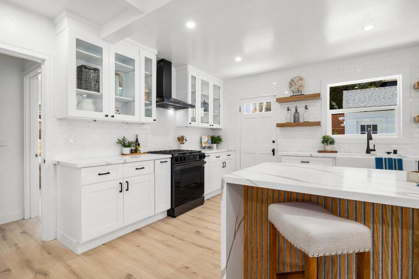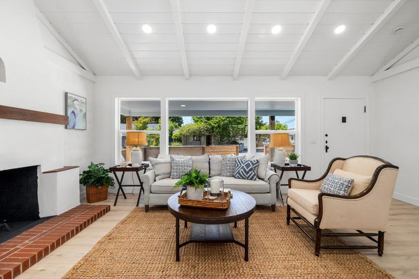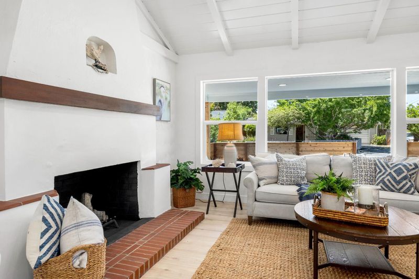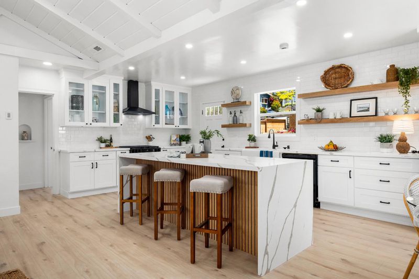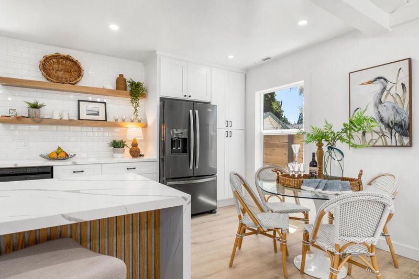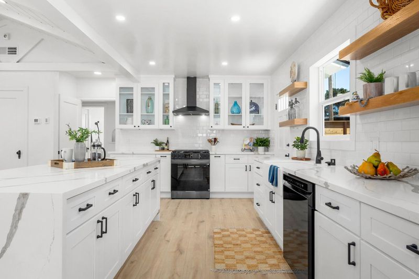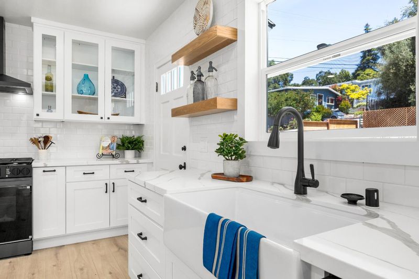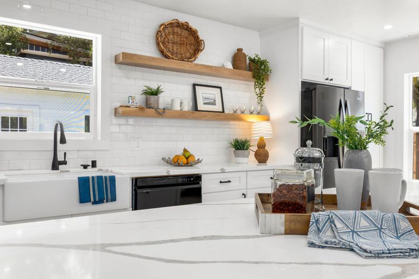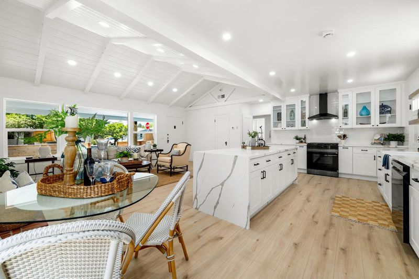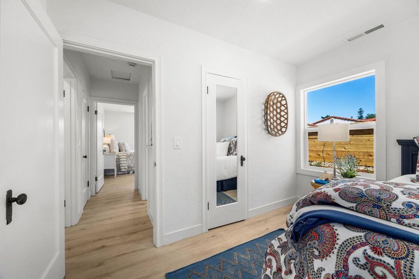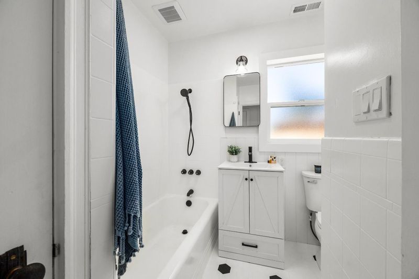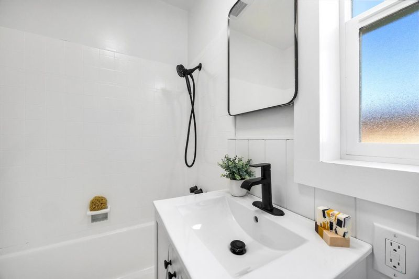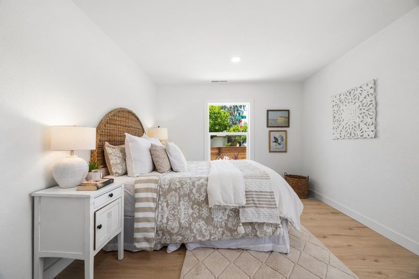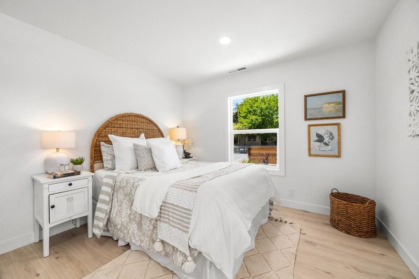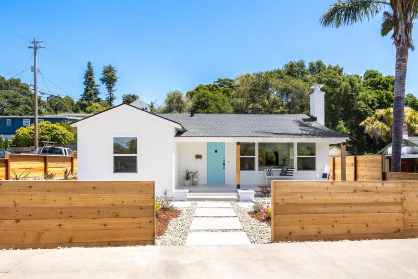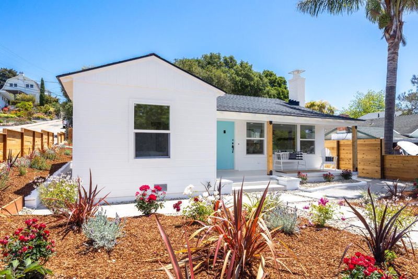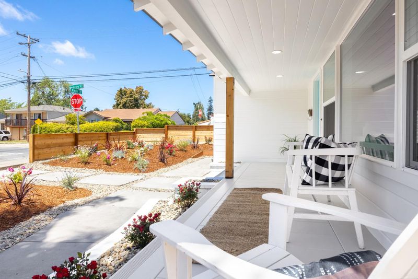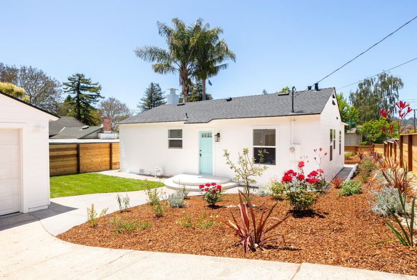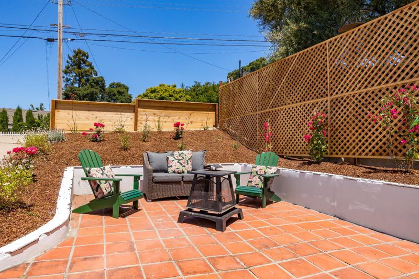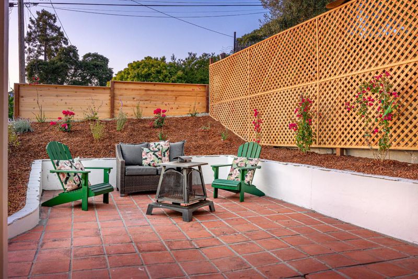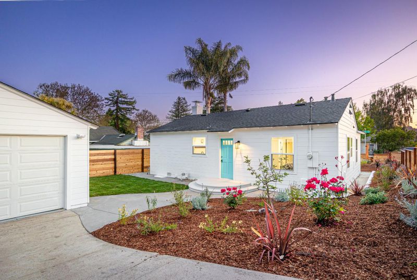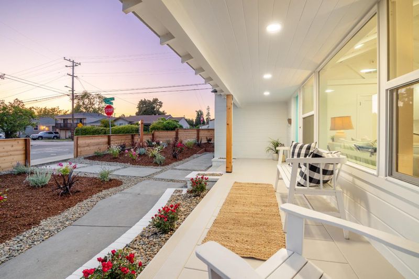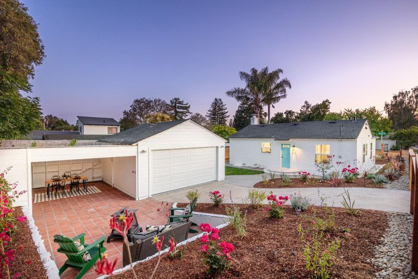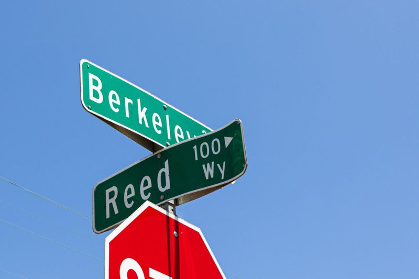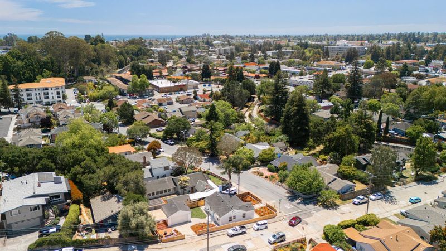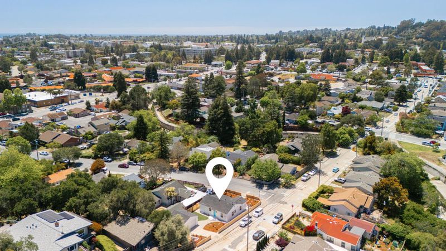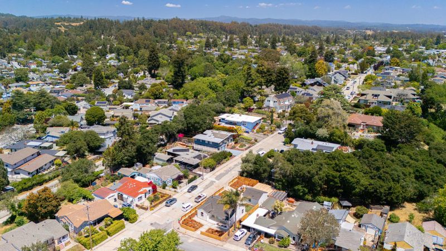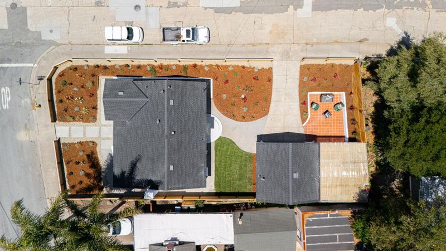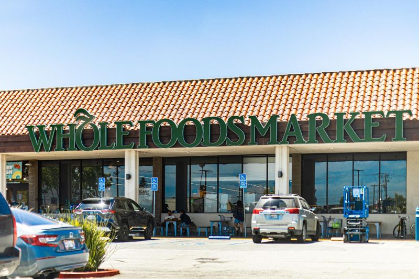
$1,195,000
972
SQ FT
$1,229
SQ/FT
148 Reed Way
@ Berkeley Way - 42 - East Santa Cruz, Santa Cruz
- 2 Bed
- 1 Bath
- 4 Park
- 972 sqft
- SANTA CRUZ
-

Located on the corner of Berkeley Way, one of Santa Cruz's most charming and sought-after streets, this classic 1940s bungalow offers timeless character, modern updates, and a prime spot in the sunny Banana Belt. Set on a 5,619 SF corner lot, the home sits in a quiet, hidden neighborhood with a friendly vibe, pride of ownership, and highly walkable and bikeable location. Inside, vaulted open-beamed ceilings & an open-concept layout create a bright, airy feel. The kitchen is a showstopper, featuring quartz counters, an oversized island, abundant storage, black stainless-steel appliances, and a stylish farmhouse sink. Additional upgrades include luxury plank flooring, recessed lighting, double-pane windows, fresh paint, a new heater, and a new roof. The outdoor space features a freshly landscaped yard designed for beauty and low maintenance. A grassy area is perfect for kids and pets, while a private patio creates a peaceful setting for entertaining. The covered front porch offers a welcoming spot to enjoy the neighborhood. A detached garage adds excellent potential for an ADU or creative workspace. Centrally located just minutes from Midtown and Seabright, this move-in ready gem is close to shops, restaurants, beaches, & commute routes offering the very best of Santa Cruz living!
- Days on Market
- 17 days
- Current Status
- Contingent
- Sold Price
- Original Price
- $1,195,000
- List Price
- $1,195,000
- On Market Date
- May 27, 2025
- Contract Date
- Jun 13, 2025
- Close Date
- Jun 27, 2025
- Property Type
- Single Family Home
- Area
- 42 - East Santa Cruz
- Zip Code
- 95060
- MLS ID
- ML82008254
- APN
- 009-202-01-000
- Year Built
- 1941
- Stories in Building
- 1
- Possession
- Unavailable
- COE
- Jun 27, 2025
- Data Source
- MLSL
- Origin MLS System
- MLSListings, Inc.
Santa Cruz City Elementary Alternative Education-Monarch School
Public K-6 Alternative
Students: 141 Distance: 0.2mi
Ark Independent Studies School
Public 9-12 Alternative
Students: 58 Distance: 0.2mi
Costanoa Continuation High School
Public 9-12 Continuation
Students: 86 Distance: 0.2mi
Alternative Family Education School
Public K-12 Alternative
Students: 112 Distance: 0.3mi
Merit Academy
Private 9-12 Secondary, Coed
Students: 24 Distance: 0.5mi
Branciforte Middle School
Public 6-8 Middle
Students: 465 Distance: 0.5mi
- Bed
- 2
- Bath
- 1
- Shower over Tub - 1, Tile
- Parking
- 4
- Detached Garage, Gate / Door Opener, Off-Street Parking, On Street, Room for Oversized Vehicle
- SQ FT
- 972
- SQ FT Source
- Unavailable
- Lot SQ FT
- 5,619.0
- Lot Acres
- 0.128994 Acres
- Kitchen
- Countertop - Quartz, Dishwasher, Garbage Disposal, Hood Over Range, Refrigerator
- Cooling
- None
- Dining Room
- Breakfast Bar, Dining Area
- Disclosures
- NHDS Report
- Family Room
- No Family Room
- Flooring
- Vinyl / Linoleum
- Foundation
- Concrete Perimeter
- Fire Place
- Living Room, Wood Burning
- Heating
- Central Forced Air
- Laundry
- Gas Hookup, In Garage, Tub / Sink
- Architectural Style
- Bungalow
- Fee
- Unavailable
MLS and other Information regarding properties for sale as shown in Theo have been obtained from various sources such as sellers, public records, agents and other third parties. This information may relate to the condition of the property, permitted or unpermitted uses, zoning, square footage, lot size/acreage or other matters affecting value or desirability. Unless otherwise indicated in writing, neither brokers, agents nor Theo have verified, or will verify, such information. If any such information is important to buyer in determining whether to buy, the price to pay or intended use of the property, buyer is urged to conduct their own investigation with qualified professionals, satisfy themselves with respect to that information, and to rely solely on the results of that investigation.
School data provided by GreatSchools. School service boundaries are intended to be used as reference only. To verify enrollment eligibility for a property, contact the school directly.
