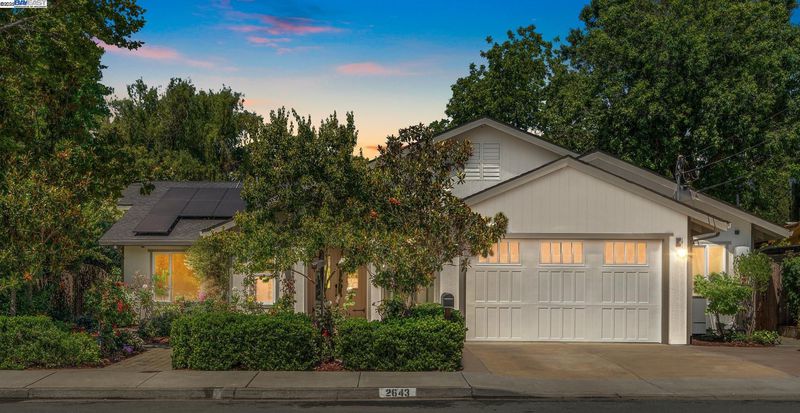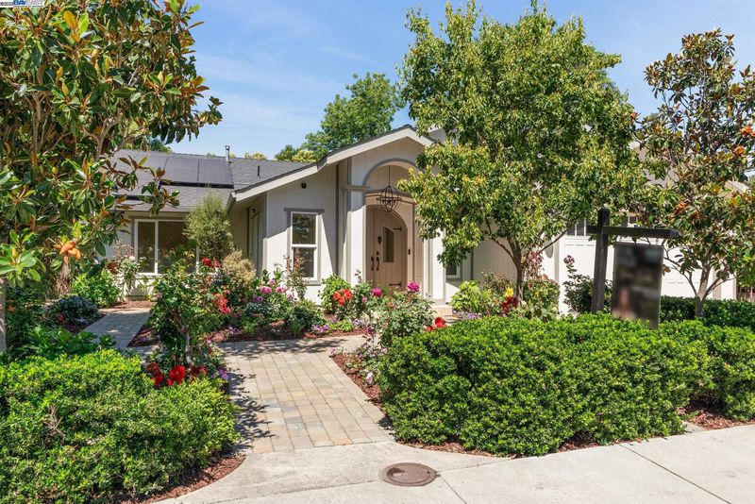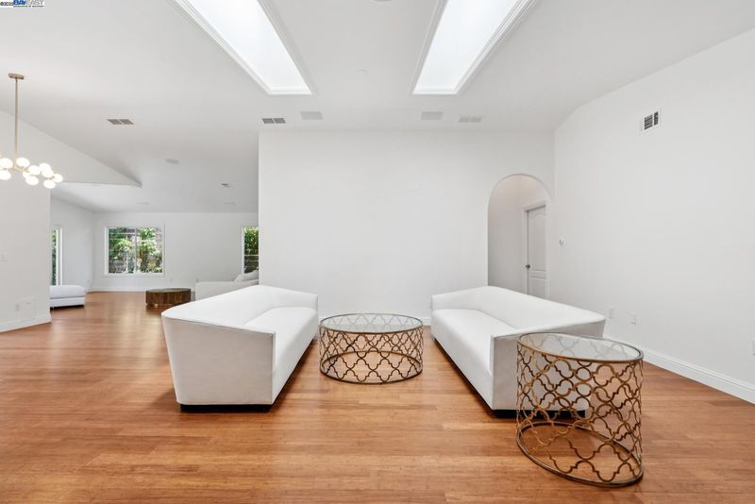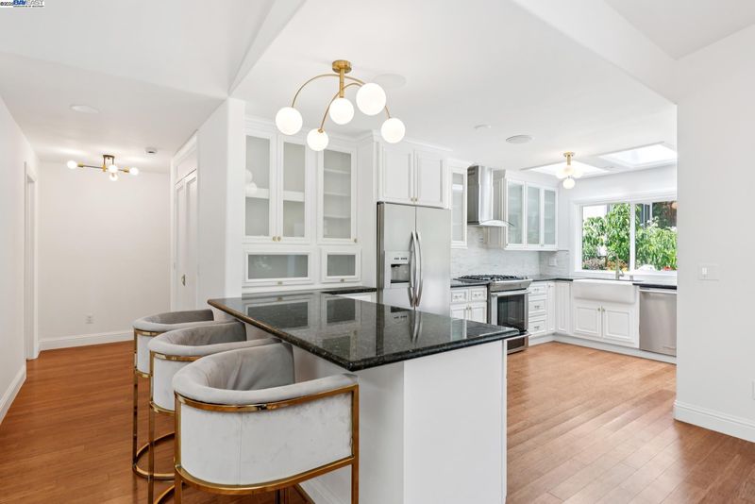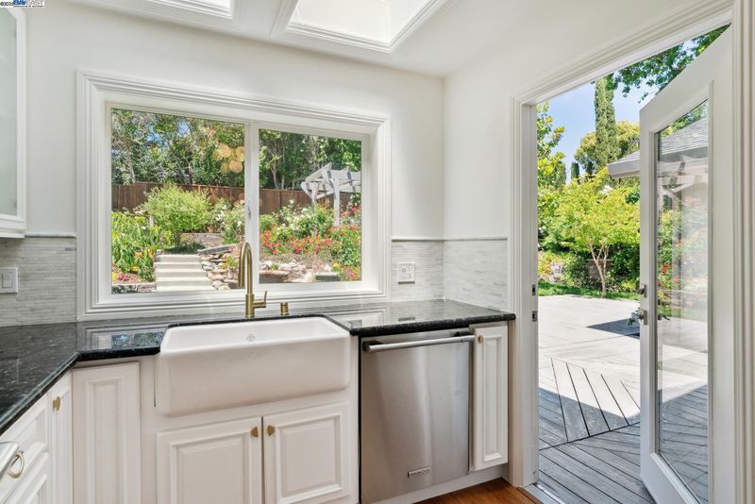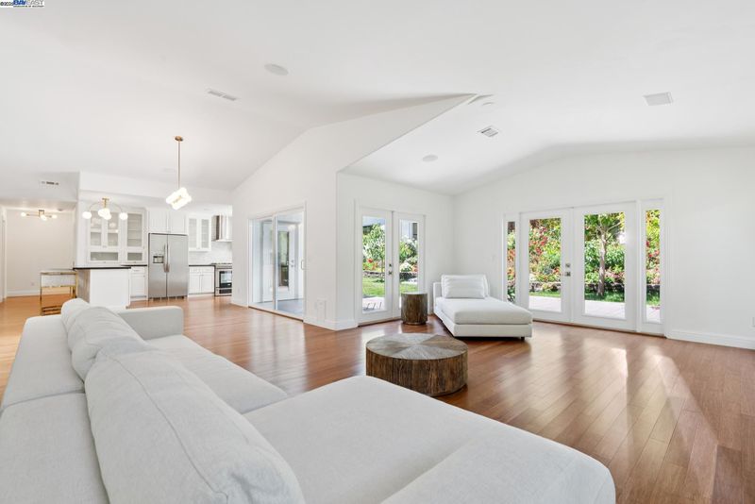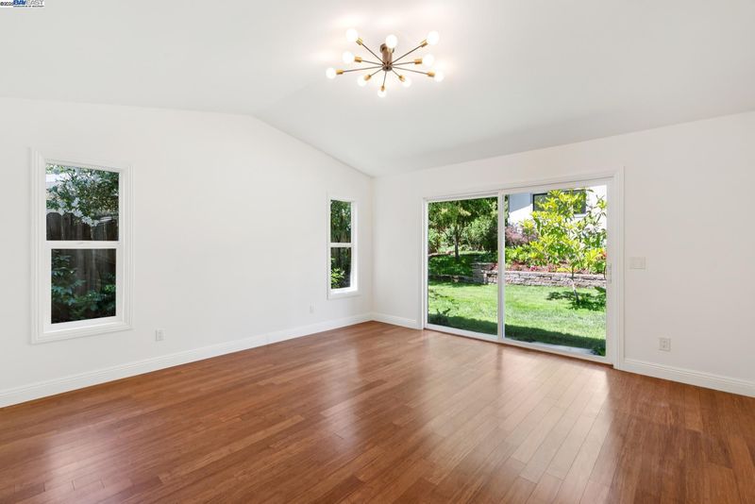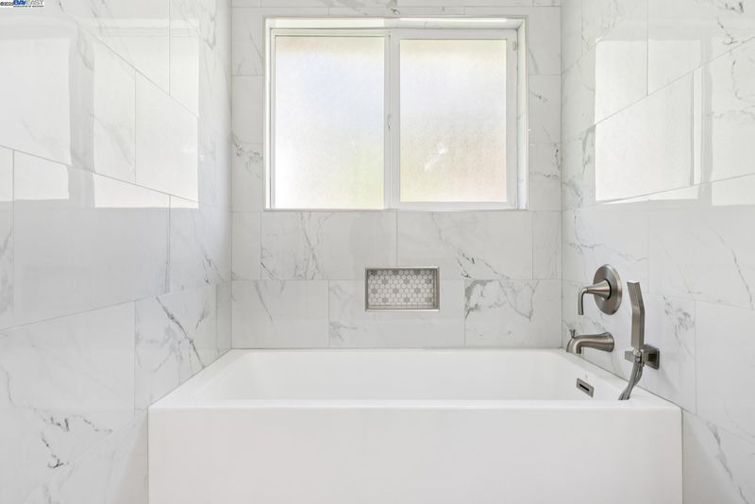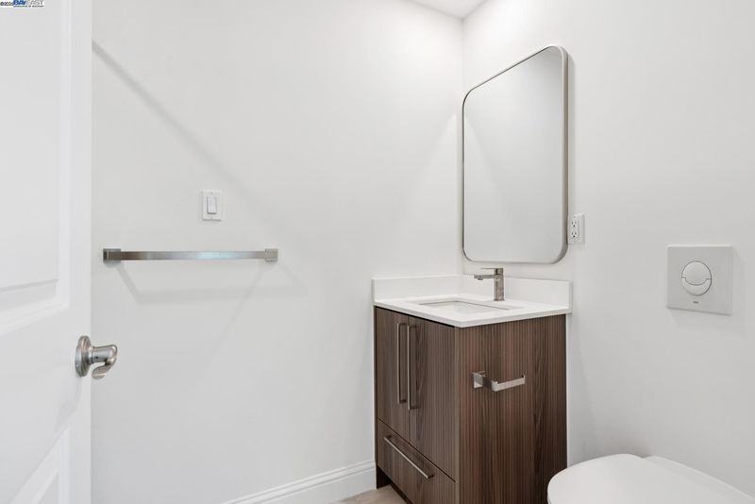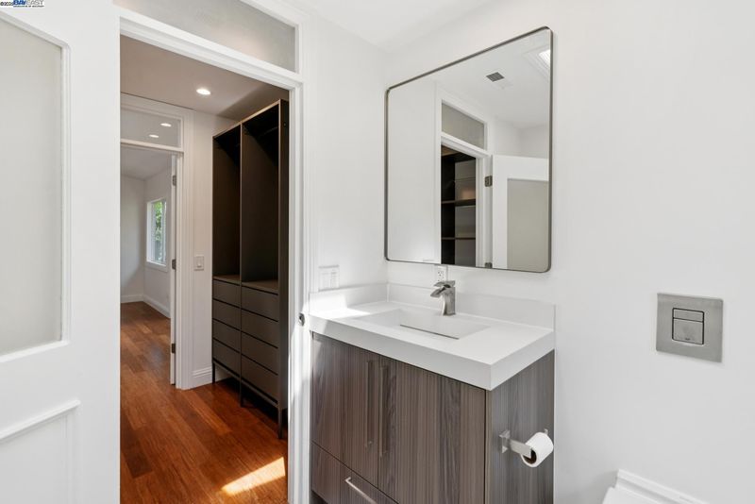
$1,595,000
2,478
SQ FT
$644
SQ/FT
2643 Buena Vista Ave
@ San Luis - Buena Vista, Walnut Creek
- 4 Bed
- 4.5 (4/1) Bath
- 2 Park
- 2,478 sqft
- Walnut Creek
-

-
Fri Jun 20, 5:00 pm - 7:00 pm
Join us for twilight open house hours, 5–7 PM. Come experience this exceptional home in person.
-
Sat Jun 21, 1:30 pm - 4:30 pm
Join us for open house hours, 1:30–4:30 PM. Come experience this exceptional home in person!
-
Sun Jun 22, 1:30 pm - 4:30 pm
Join us for open house hours, 1:30–4:30 PM. Come experience this exceptional home in person!
Tucked into one of Walnut Creek’s most sought-after neighborhoods, this fully custom residence offers a rare blend of space, functionality, and flexibility. Rebuilt from the ground up in 2009, the home spans 4 bedrooms and 4.5 baths across 2,478 square feet. Every bedroom features its own ensuite, and the layout was intentionally designed to support both private retreat and shared living. High ceilings and oversized windows create light-filled interiors, while dual-zone HVAC and on-demand water heaters support year-round comfort. Additional upgrades include a 10-speaker built-in audio system with multi-channel amplifier, a home automation lighting system, custom closets, and a paver-lined front walkway. Out back, a separate detached studio with a full bath adds another layer of possibility - it can seamlessly become an ADU, guest house, creative studio, or multigenerational living space. The nearly 10,000 square foot lot is designed for both relaxation and entertaining—featuring a pergola, hot tub, updated fencing, and landscaped outdoor areas. Conveniently located within walking distance to Larkey Park, BART, downtown Walnut Creek, groceries, and top-rated schools.
- Current Status
- New
- Original Price
- $1,595,000
- List Price
- $1,595,000
- On Market Date
- Jun 19, 2025
- Property Type
- Detached
- D/N/S
- Buena Vista
- Zip Code
- 94597
- MLS ID
- 41102095
- APN
- 1712300357
- Year Built
- 2008
- Stories in Building
- 1
- Possession
- Close Of Escrow
- Data Source
- MAXEBRDI
- Origin MLS System
- BAY EAST
Contra Costa Christian Schools
Private PK-12 Combined Elementary And Secondary, Religious, Coed
Students: 300 Distance: 0.4mi
Buena Vista Elementary School
Public K-5 Elementary
Students: 462 Distance: 0.5mi
Walnut Creek Christian Academy
Private PK-8 Elementary, Religious, Coed
Students: 270 Distance: 0.6mi
S.T.A.R.S. School
Private K-3 Preschool Early Childhood Center, Elementary, Coed
Students: NA Distance: 0.7mi
Palmer School For Boys And Girls
Private K-8 Elementary, Coed
Students: 386 Distance: 0.8mi
Stars School
Private n/a Special Education, Combined Elementary And Secondary, Coed
Students: NA Distance: 1.0mi
- Bed
- 4
- Bath
- 4.5 (4/1)
- Parking
- 2
- Attached, Garage Door Opener
- SQ FT
- 2,478
- SQ FT Source
- Graphic Artist
- Lot SQ FT
- 9,576.0
- Lot Acres
- 0.22 Acres
- Kitchen
- Dishwasher, Gas Range, Plumbed For Ice Maker, Refrigerator, Gas Water Heater, Stone Counters, Disposal, Gas Range/Cooktop, Ice Maker Hookup, Skylight(s), Other
- Cooling
- Central Air
- Disclosures
- Nat Hazard Disclosure, Other - Call/See Agent
- Entry Level
- Exterior Details
- Lighting, Back Yard, Sprinklers Automatic, Sprinklers Front, Terraced Back, Terraced Up, Landscape Back, Landscape Front
- Flooring
- Hardwood, Bamboo
- Foundation
- Fire Place
- None
- Heating
- Zoned, Central
- Laundry
- In Garage, Washer
- Main Level
- 4 Bedrooms, 4 Baths, Primary Bedrm Suite - 1, Primary Bedrm Suites - 2, Primary Bedrm Retreat, Main Entry
- Possession
- Close Of Escrow
- Architectural Style
- Custom
- Construction Status
- Existing
- Additional Miscellaneous Features
- Lighting, Back Yard, Sprinklers Automatic, Sprinklers Front, Terraced Back, Terraced Up, Landscape Back, Landscape Front
- Location
- Back Yard, Front Yard, Landscaped
- Roof
- Composition Shingles
- Fee
- Unavailable
MLS and other Information regarding properties for sale as shown in Theo have been obtained from various sources such as sellers, public records, agents and other third parties. This information may relate to the condition of the property, permitted or unpermitted uses, zoning, square footage, lot size/acreage or other matters affecting value or desirability. Unless otherwise indicated in writing, neither brokers, agents nor Theo have verified, or will verify, such information. If any such information is important to buyer in determining whether to buy, the price to pay or intended use of the property, buyer is urged to conduct their own investigation with qualified professionals, satisfy themselves with respect to that information, and to rely solely on the results of that investigation.
School data provided by GreatSchools. School service boundaries are intended to be used as reference only. To verify enrollment eligibility for a property, contact the school directly.
