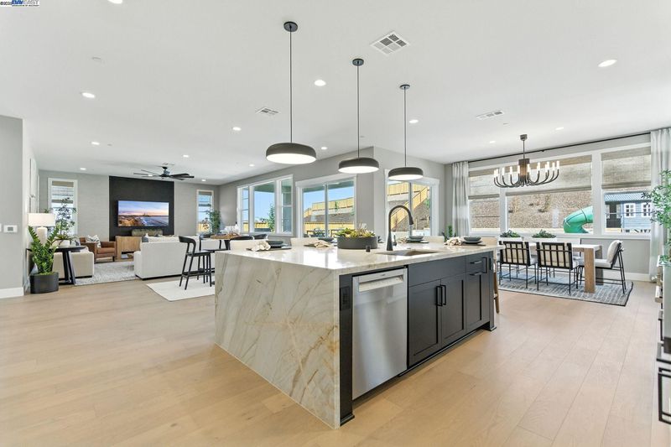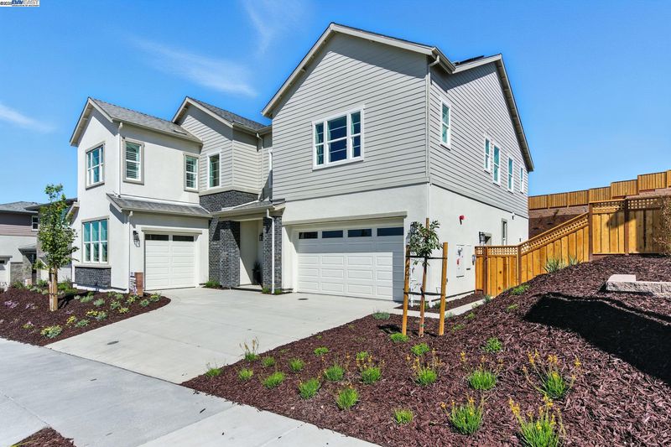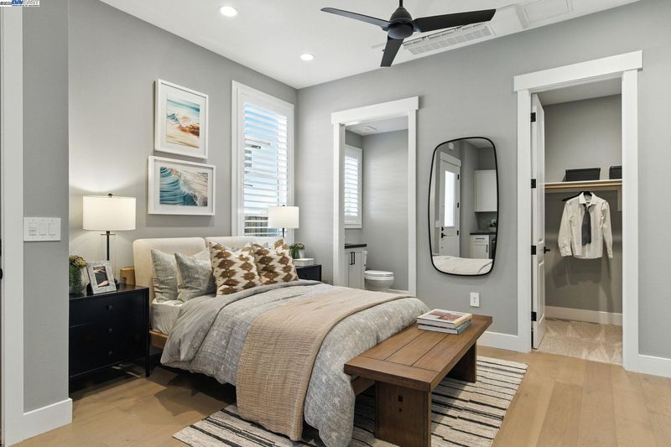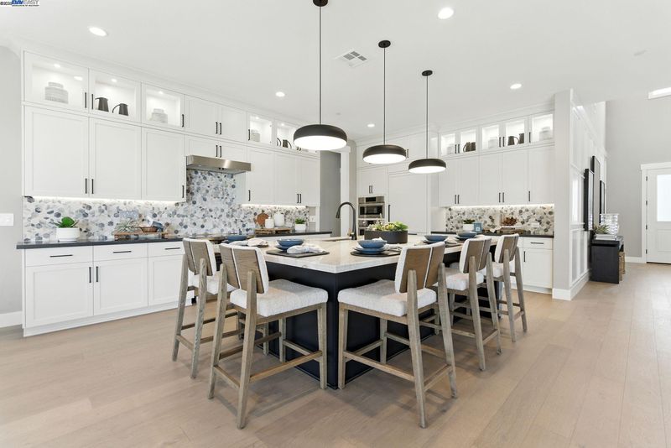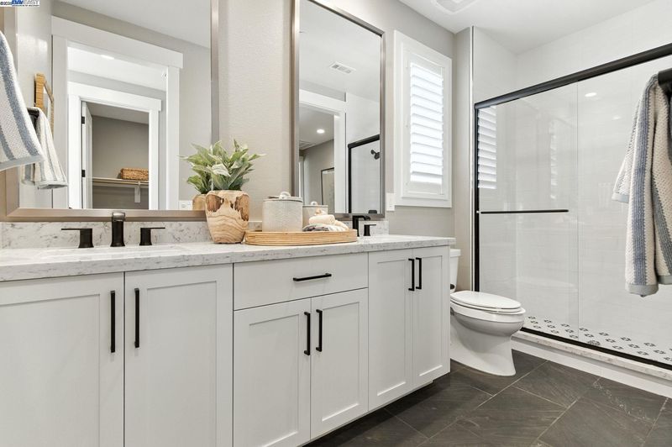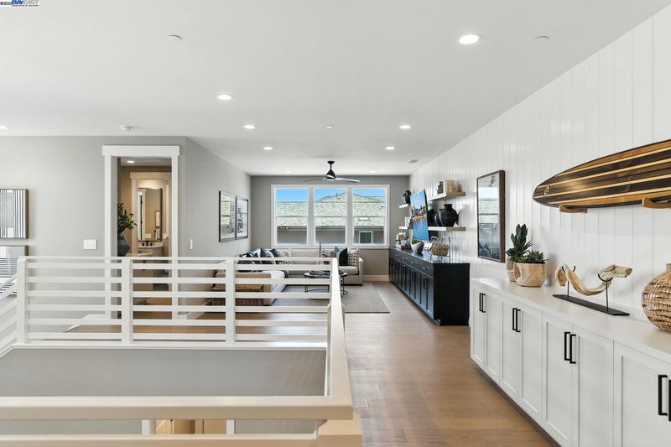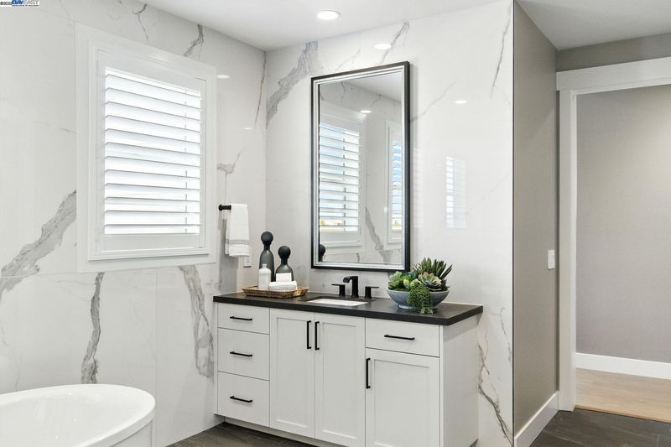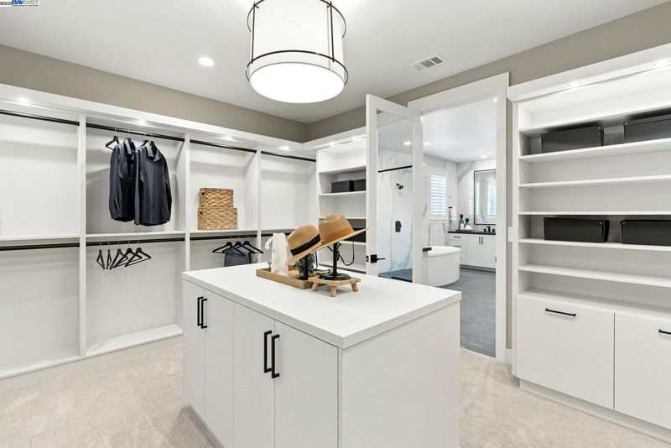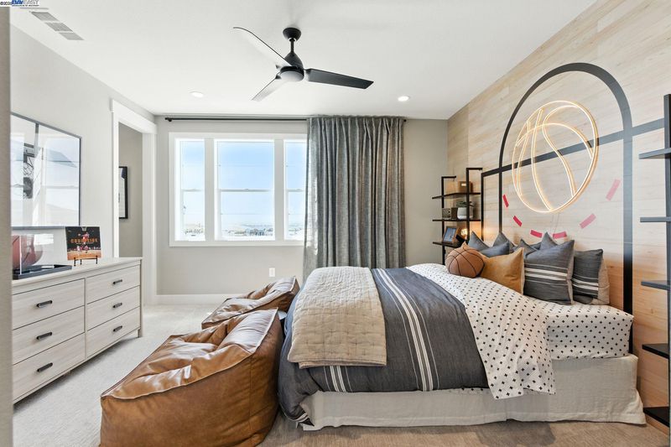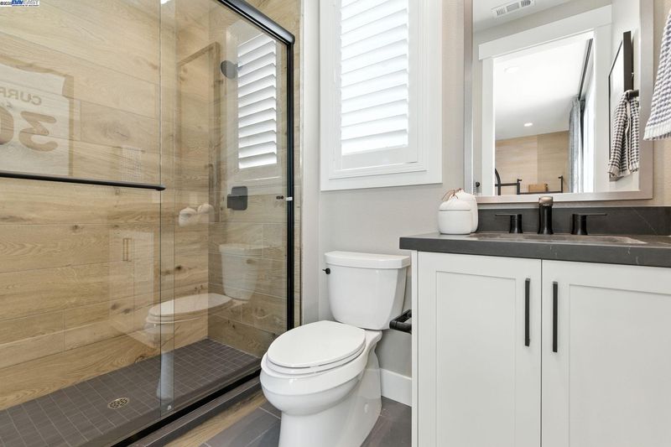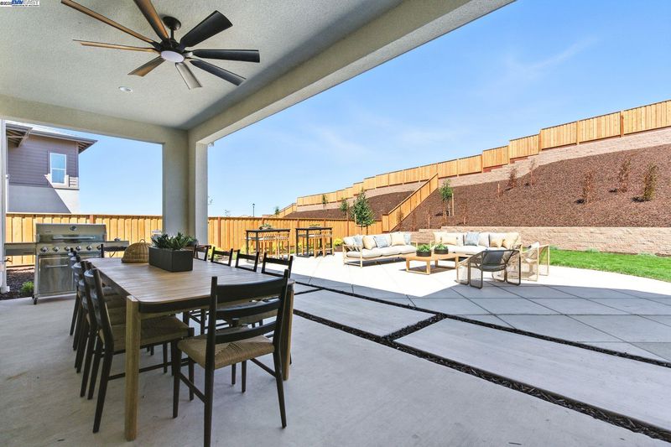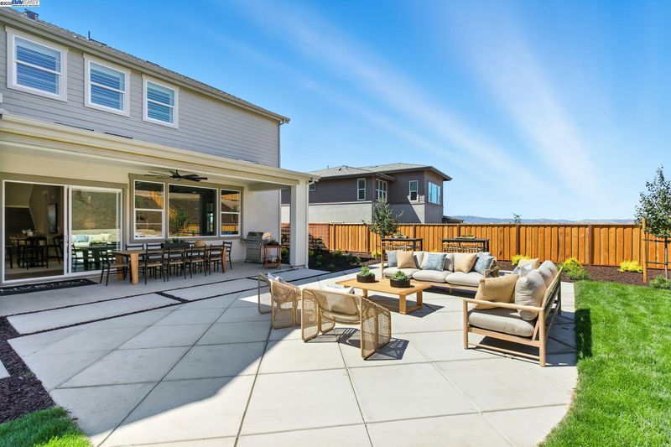
$2,910,780
4,654
SQ FT
$625
SQ/FT
1691 S Wren Street
@ Croak + Mary way - Dublin
- 5 Bed
- 5.5 (5/1) Bath
- 3 Park
- 4,654 sqft
- Dublin
-

-
Sat Sep 20, 10:00 am - 5:00 pm
Sales Office Open 10AM - 6PM Monday Through Sunday. Located at 1759 Mary Way.
-
Sun Sep 21, 10:00 am - 5:00 pm
Sales Office Open 10AM - 6PM Monday Through Sunday. Located at 1759 Mary Way.
-
Sat Sep 27, 10:00 am - 5:00 pm
Sales Office Open 10AM - 6PM Monday Through Sunday. Located at 1759 Mary Way.
-
Sun Sep 28, 10:00 am - 5:00 pm
Sales Office Open 10AM - 6PM Monday Through Sunday. Located at 1759 Mary Way.
Stunning New Construction Home in the sought after Francis Ranch master planned community! Welcome to this breathtaking brand new home, perfectly situated near all shopping and major freeways. The elegant Residence 2 layout combines style and functionality, including an attached Accessory Dwelling Unit(ADU) ideal for contemporary living and entertaining. Buyers have the exciting opportunity to customize this home with additional upgrades, including laminate flooring, stylish kitchen countertops, cabinetry, and enhanced electrical options—available for selection if you purchase before the construction cut-off, check with your Community Sales Manager for details. Enjoy the convenience of being a short stroll away from two neighborhood City parks and trails, as well as a short drive to any shopping you could need, BART, freeways and so much more! Seize this opportunity to make this exceptional property your dream home! Representative photos added *
- Current Status
- New
- Original Price
- $2,910,780
- List Price
- $2,910,780
- On Market Date
- Sep 18, 2025
- Property Type
- Detached
- D/N/S
- Dublin
- Zip Code
- 94568
- MLS ID
- 41111966
- APN
- Year Built
- 2025
- Stories in Building
- 2
- Possession
- Upon Completion
- Data Source
- MAXEBRDI
- Origin MLS System
- BAY EAST
J. M. Amador Elementary
Public K-5
Students: 839 Distance: 0.4mi
Cottonwood Creek
Public K-8
Students: 813 Distance: 0.6mi
Harold William Kolb
Public K-5
Students: 735 Distance: 1.2mi
John Green Elementary School
Public K-5 Elementary, Core Knowledge
Students: 859 Distance: 1.3mi
Squaw Valley Academy Bay Area
Private 9-12
Students: 78 Distance: 1.4mi
Eleanor Murray Fallon School
Public 6-8 Elementary
Students: 1557 Distance: 1.5mi
- Bed
- 5
- Bath
- 5.5 (5/1)
- Parking
- 3
- Attached, Side Yard Access, Garage Faces Front, Garage Faces Side, Garage Door Opener, Side By Side
- SQ FT
- 4,654
- SQ FT Source
- Builder
- Lot SQ FT
- 9,861.0
- Lot Acres
- 0.226 Acres
- Pool Info
- None
- Kitchen
- Dishwasher, Electric Range, Microwave, Electric Water Heater, 220 Volt Outlet, Counter - Solid Surface, Electric Range/Cooktop, Disposal, Kitchen Island
- Cooling
- Central Air, New Construction Option, Wall/Window Unit(s), Heat Pump
- Disclosures
- Fire Hazard Area, Home Warranty Plan, Mello-Roos District, Nat Hazard Disclosure, Shopping Cntr Nearby, Restaurant Nearby
- Entry Level
- Exterior Details
- Back Yard, Front Yard, Side Yard, Sprinklers Automatic, Sprinklers Front, Landscape Front, Low Maintenance, Manual Sprinkler Front, Private Entrance, Yard Space
- Flooring
- Laminate, Tile, Carpet
- Foundation
- Fire Place
- None
- Heating
- Electric, Forced Air, Zoned, Central
- Laundry
- 220 Volt Outlet, Hookups Only, Laundry Room, Cabinets, Electric, Upper Level
- Main Level
- 1 Bedroom, 1.5 Baths, Main Entry
- Possession
- Upon Completion
- Architectural Style
- Contemporary, Cottage
- Construction Status
- New Construction, New Construct-To Be Built
- Additional Miscellaneous Features
- Back Yard, Front Yard, Side Yard, Sprinklers Automatic, Sprinklers Front, Landscape Front, Low Maintenance, Manual Sprinkler Front, Private Entrance, Yard Space
- Location
- Sloped Up, Back Yard, Curb(s), Front Yard, Landscaped, Paved, Street Light(s)
- Pets
- Yes, Number Limit
- Roof
- Composition Shingles
- Water and Sewer
- Public, Water District, None (Irrigation)
- Fee
- $345
MLS and other Information regarding properties for sale as shown in Theo have been obtained from various sources such as sellers, public records, agents and other third parties. This information may relate to the condition of the property, permitted or unpermitted uses, zoning, square footage, lot size/acreage or other matters affecting value or desirability. Unless otherwise indicated in writing, neither brokers, agents nor Theo have verified, or will verify, such information. If any such information is important to buyer in determining whether to buy, the price to pay or intended use of the property, buyer is urged to conduct their own investigation with qualified professionals, satisfy themselves with respect to that information, and to rely solely on the results of that investigation.
School data provided by GreatSchools. School service boundaries are intended to be used as reference only. To verify enrollment eligibility for a property, contact the school directly.
