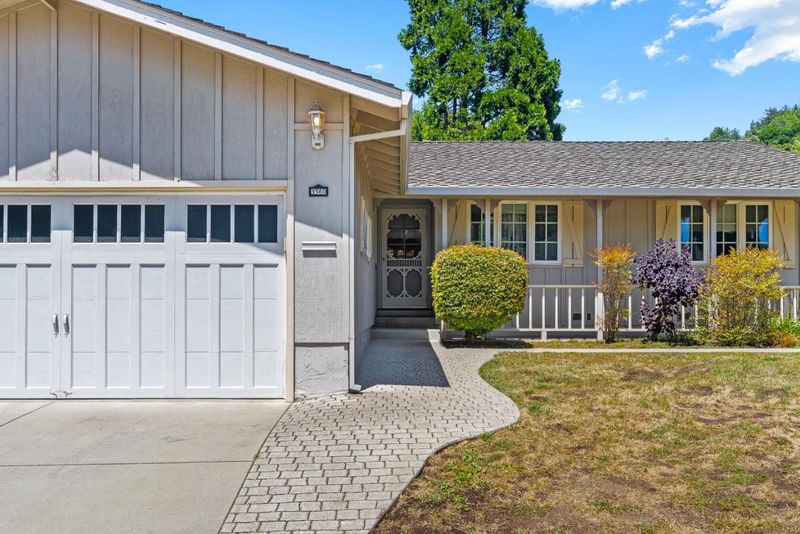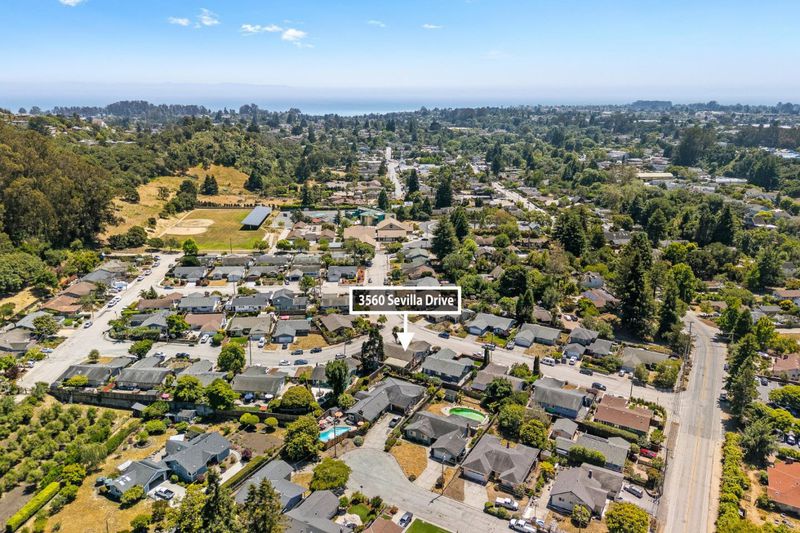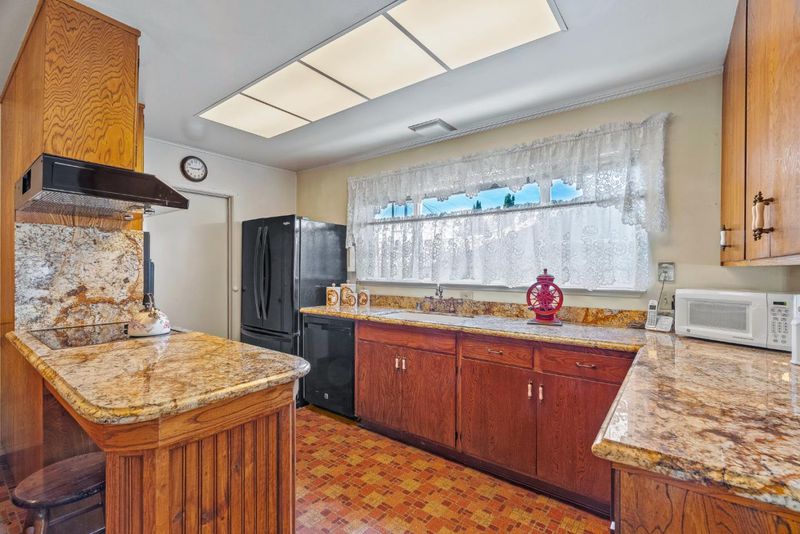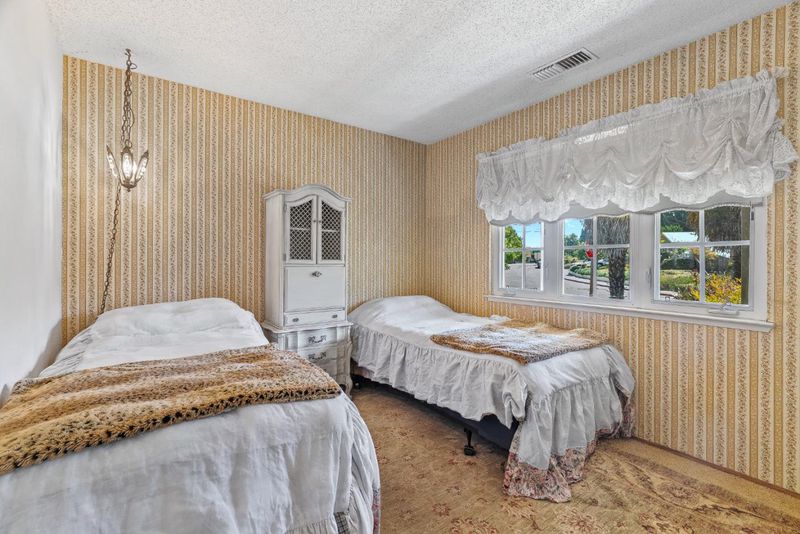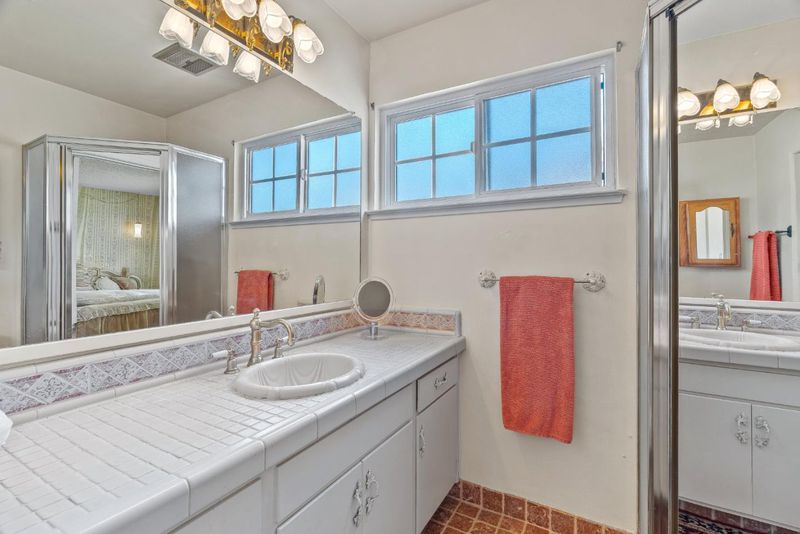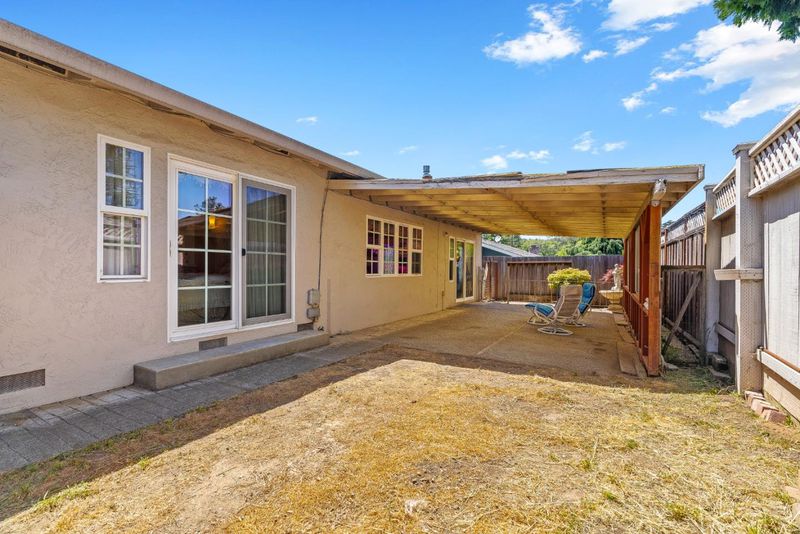
$1,350,000
1,363
SQ FT
$990
SQ/FT
3560 Sevilla Drive
@ Main Street - 46 - Soquel, Soquel
- 3 Bed
- 2 Bath
- 4 Park
- 1,363 sqft
- SOQUEL
-

Welcome to this charming 3-bedroom, 2-bathroom home nestled in the beautiful Village of Soquel. With a spacious living area of 1,363 square feet, situated on a 5,924 Sq. Ft. Corner lot, this property is perfect for those seeking comfort and functionality. The kitchen is equipped with an electric cooktop, built-in oven range, and refrigerator, offering a practical space for culinary endeavors. The dining room features an eat-in kitchen setup, ideal for casual meals and family gatherings. This home boasts carpet and vinyl/linoleum flooring, providing a blend of comfort and durability throughout. A separate family room and a cozy fireplace create inviting spaces for relaxation and entertainment. Additional amenities include a walk-in closet in the primary bedroom, and a partially finished attic storage with pulldown ladder, and an off street RV/Boat storage area. The laundry area is conveniently located in the garage, which accommodates two vehicles. Situated within the Soquel Union Elementary School District, and walking distance to Main Street School, Soquel High School, and of course Bargetto Winery. Don't miss the opportunity to make this versatile home your own.
- Days on Market
- 1 day
- Current Status
- Active
- Original Price
- $1,350,000
- List Price
- $1,350,000
- On Market Date
- Jun 17, 2025
- Property Type
- Single Family Home
- Area
- 46 - Soquel
- Zip Code
- 95073
- MLS ID
- ML82010459
- APN
- 030-291-09-000
- Year Built
- 1963
- Stories in Building
- 1
- Possession
- COE
- Data Source
- MLSL
- Origin MLS System
- MLSListings, Inc.
Beach High School
Private 8-12 Alternative, Secondary, Coed
Students: 9 Distance: 0.1mi
Main Street Elementary School
Public K-5 Elementary
Students: 453 Distance: 0.2mi
Soquel High School
Public 9-12 Secondary
Students: 1173 Distance: 0.3mi
Tara Redwood School
Private K-4 Elementary, Religious, Coed
Students: 42 Distance: 0.5mi
Soquel Elementary School
Public K-5 Elementary, Coed
Students: 409 Distance: 0.6mi
Santa Cruz Montessori School
Private PK-9 Montessori, Elementary, Coed
Students: 275 Distance: 1.2mi
- Bed
- 3
- Bath
- 2
- Full on Ground Floor, Primary - Stall Shower(s)
- Parking
- 4
- Attached Garage, Off-Street Parking, On Street
- SQ FT
- 1,363
- SQ FT Source
- Unavailable
- Lot SQ FT
- 5,924.0
- Lot Acres
- 0.135996 Acres
- Kitchen
- Cooktop - Electric, Oven Range - Built-In, Refrigerator
- Cooling
- None
- Dining Room
- Eat in Kitchen
- Disclosures
- Natural Hazard Disclosure
- Family Room
- Separate Family Room
- Flooring
- Carpet, Vinyl / Linoleum
- Foundation
- Concrete Perimeter and Slab
- Fire Place
- Insert
- Heating
- Central Forced Air - Gas
- Laundry
- In Garage
- Views
- Forest / Woods, Neighborhood
- Possession
- COE
- Architectural Style
- Ranch
- Fee
- Unavailable
MLS and other Information regarding properties for sale as shown in Theo have been obtained from various sources such as sellers, public records, agents and other third parties. This information may relate to the condition of the property, permitted or unpermitted uses, zoning, square footage, lot size/acreage or other matters affecting value or desirability. Unless otherwise indicated in writing, neither brokers, agents nor Theo have verified, or will verify, such information. If any such information is important to buyer in determining whether to buy, the price to pay or intended use of the property, buyer is urged to conduct their own investigation with qualified professionals, satisfy themselves with respect to that information, and to rely solely on the results of that investigation.
School data provided by GreatSchools. School service boundaries are intended to be used as reference only. To verify enrollment eligibility for a property, contact the school directly.
