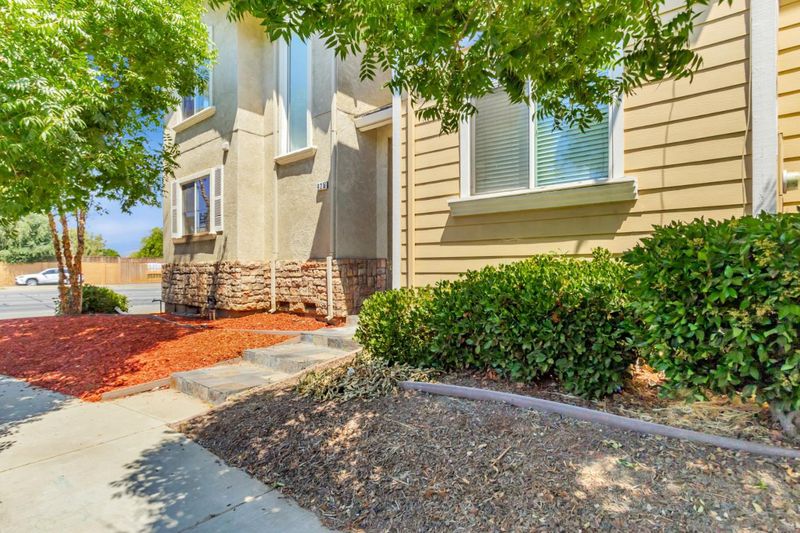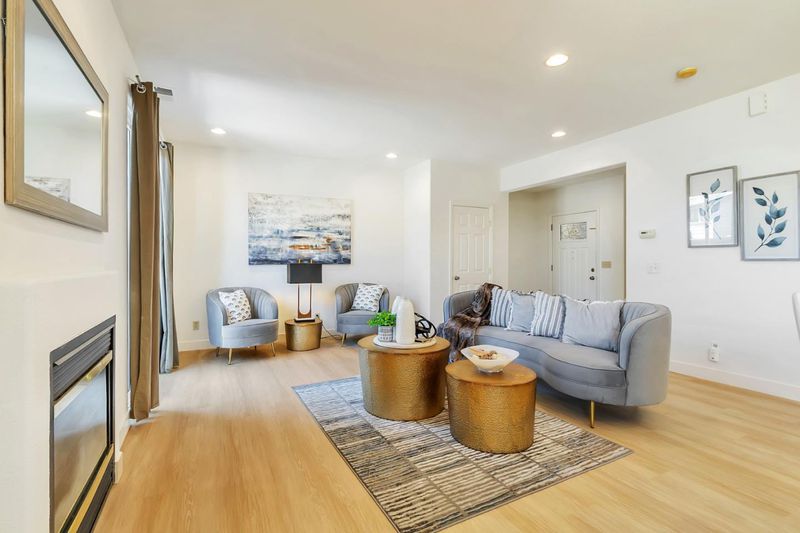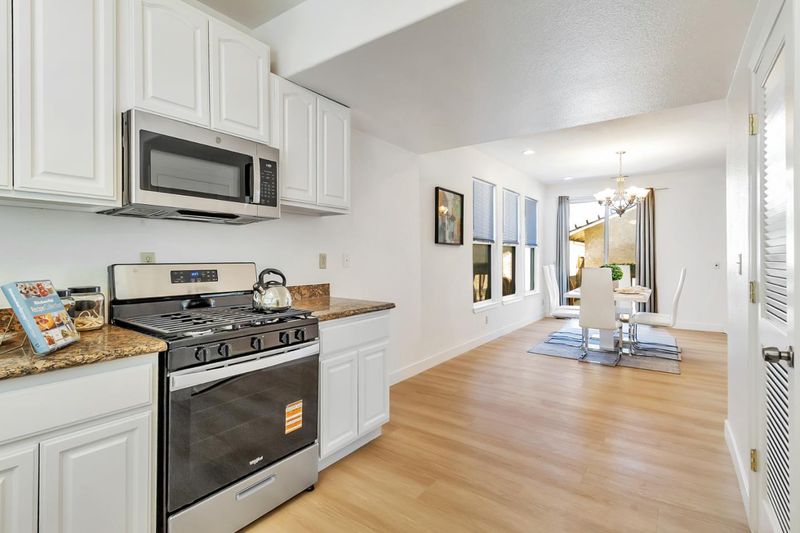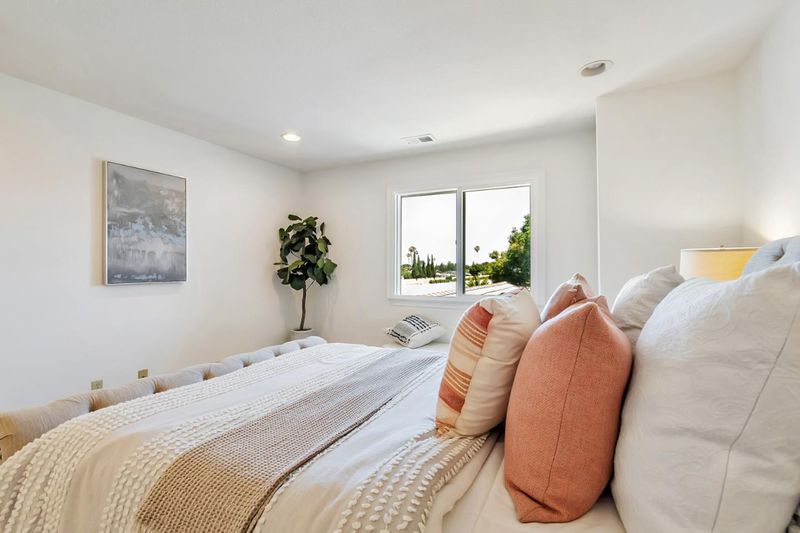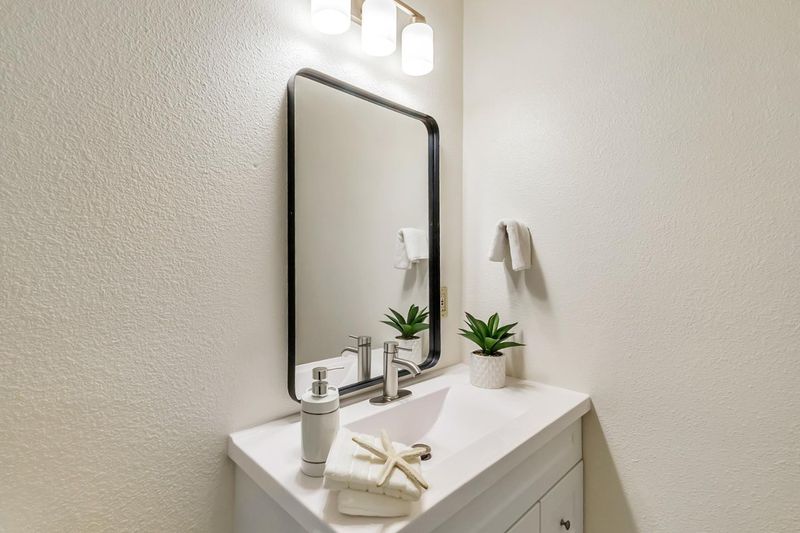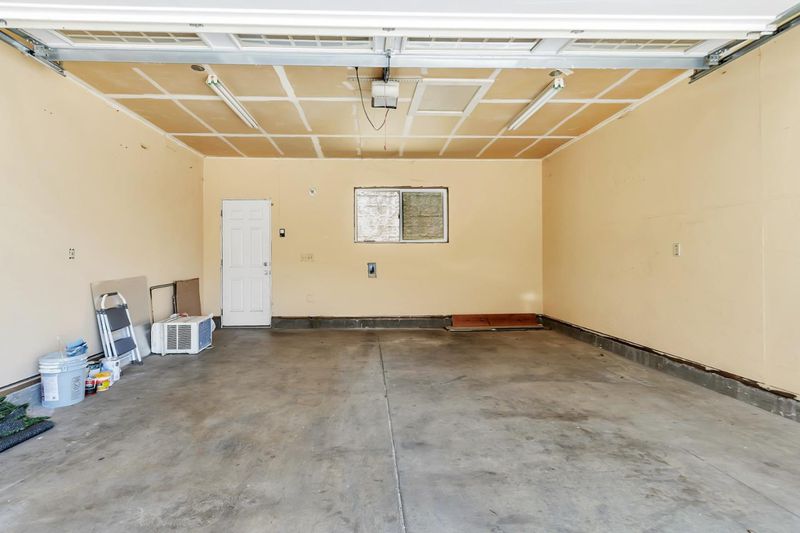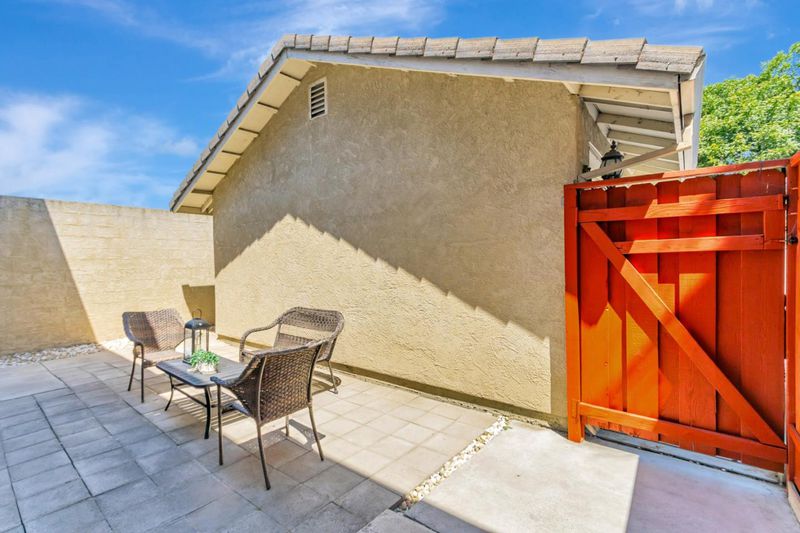
$945,000
1,442
SQ FT
$655
SQ/FT
425 Carpentier Way
@ senter - 11 - South San Jose, San Jose
- 3 Bed
- 3 (2/1) Bath
- 2 Park
- 1,442 sqft
- SAN JOSE
-

-
Sun Aug 24, 2:00 pm - 5:00 pm
No-HOA single-family home with modern updates! Built in 2004, This 2-story home features a fully renovated kitchen(2021) with repainted cabinets, new appliances including a gas stove, and wood-like SPC flooring throughout. Bathrooms are upgraded with 3 new vanities, light fixtures, mirrors and repainted shower area, making the home feel like a model. Enjoy a bright and spacious living room with a fireplace, a formal dining area, and enhanced double-pane windows in all 3 bedrooms and kitchen area for extra soundproofing and insulation. A 2-car garage is conveniently accessible via the backyard. Extra storage space behind and in the garage. The low-maintenance backyard features a paved patio and artificial turf perfect for outdoor living - Low maintenance. Prime location within walking distance to the Seven Trees community center and library, and just minutes to Costco, schools, parks, Eastridge Mall, and major freeways.
- Days on Market
- 3 days
- Current Status
- Active
- Original Price
- $945,000
- List Price
- $945,000
- On Market Date
- Aug 21, 2025
- Property Type
- Single Family Home
- Area
- 11 - South San Jose
- Zip Code
- 95111
- MLS ID
- ML82018601
- APN
- 494-42-103
- Year Built
- 2004
- Stories in Building
- 2
- Possession
- Unavailable
- Data Source
- MLSL
- Origin MLS System
- MLSListings, Inc.
Andrew P. Hill High School
Public 9-12 Secondary
Students: 1867 Distance: 0.2mi
Rocketship Rising Stars
Charter K-5
Students: 631 Distance: 0.2mi
Los Arboles Elementary School
Public K-3 Elementary
Students: 353 Distance: 0.3mi
KIPP Heritage Academy
Charter 5-8
Students: 452 Distance: 0.3mi
Captain Jason M. Dahl Elementary School
Public K-6 Elementary
Students: 549 Distance: 0.3mi
Sylvandale Middle School
Public 7-8 Middle
Students: 574 Distance: 0.5mi
- Bed
- 3
- Bath
- 3 (2/1)
- Parking
- 2
- Detached Garage
- SQ FT
- 1,442
- SQ FT Source
- Unavailable
- Lot SQ FT
- 1,742.0
- Lot Acres
- 0.039991 Acres
- Cooling
- Window / Wall Unit
- Dining Room
- Dining Area in Living Room
- Disclosures
- Natural Hazard Disclosure
- Family Room
- No Family Room
- Flooring
- Vinyl / Linoleum, Other
- Foundation
- Crawl Space
- Fire Place
- Gas Log
- Heating
- Central Forced Air - Gas
- Fee
- Unavailable
MLS and other Information regarding properties for sale as shown in Theo have been obtained from various sources such as sellers, public records, agents and other third parties. This information may relate to the condition of the property, permitted or unpermitted uses, zoning, square footage, lot size/acreage or other matters affecting value or desirability. Unless otherwise indicated in writing, neither brokers, agents nor Theo have verified, or will verify, such information. If any such information is important to buyer in determining whether to buy, the price to pay or intended use of the property, buyer is urged to conduct their own investigation with qualified professionals, satisfy themselves with respect to that information, and to rely solely on the results of that investigation.
School data provided by GreatSchools. School service boundaries are intended to be used as reference only. To verify enrollment eligibility for a property, contact the school directly.
