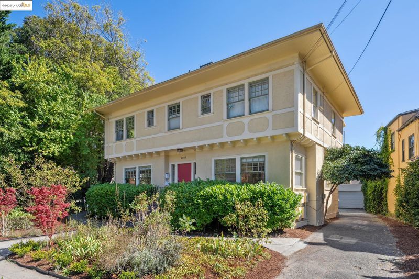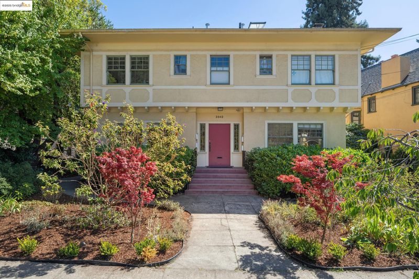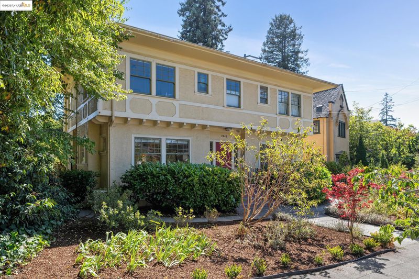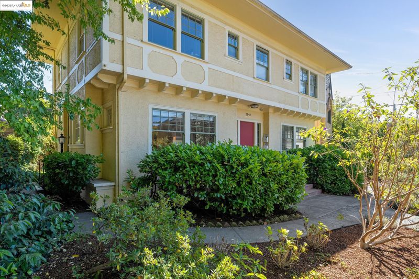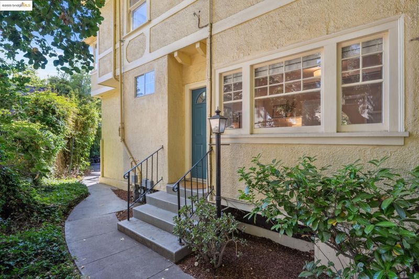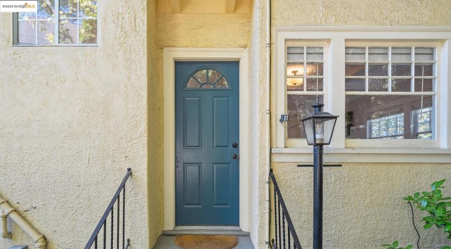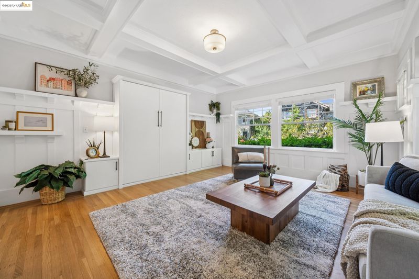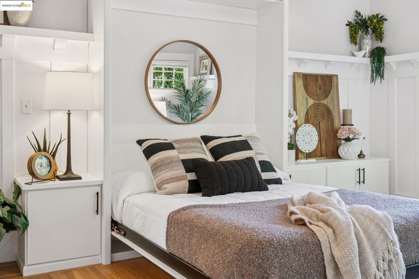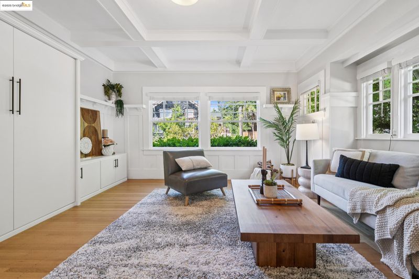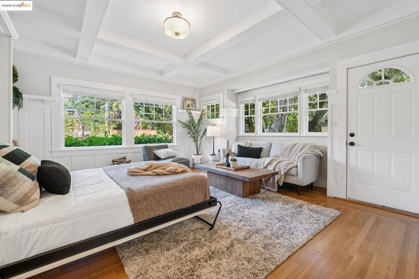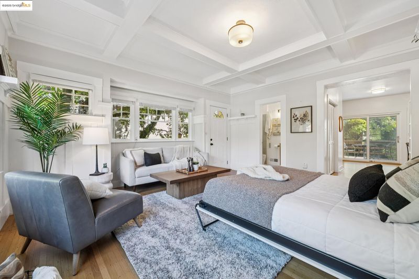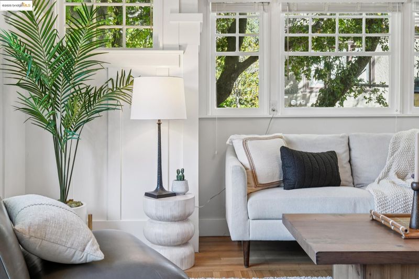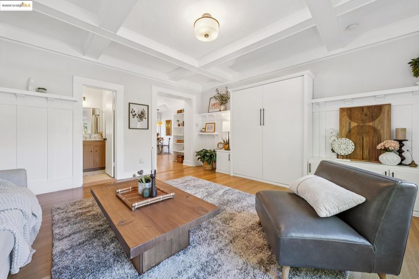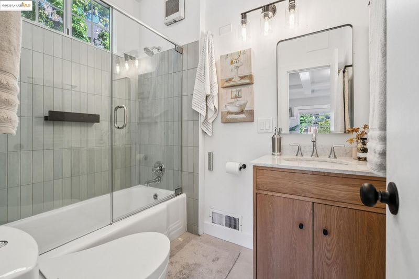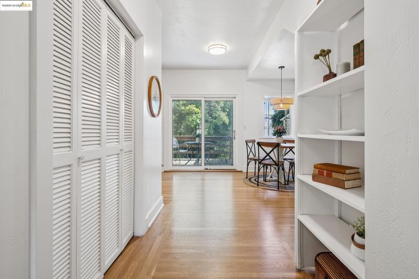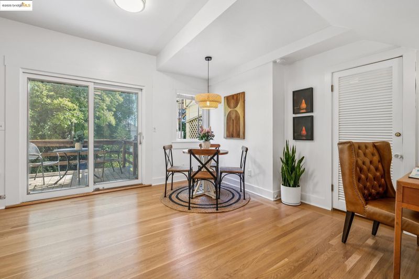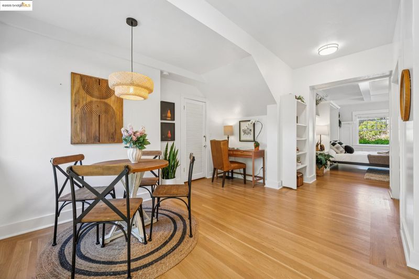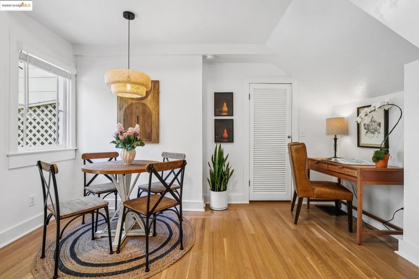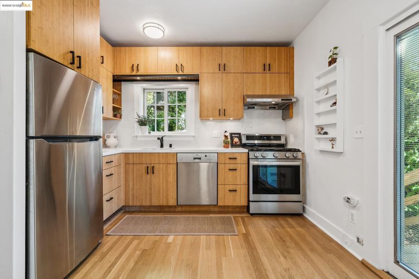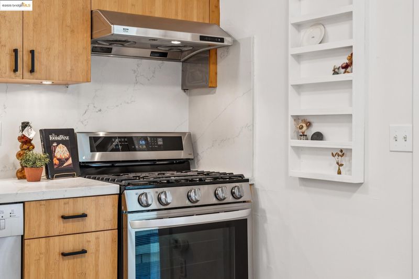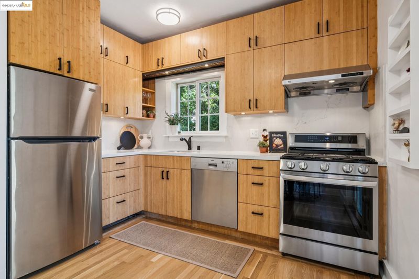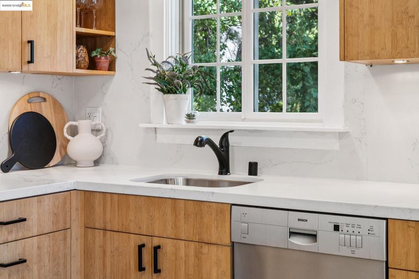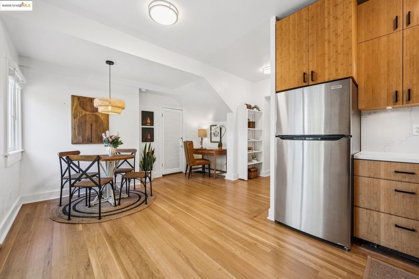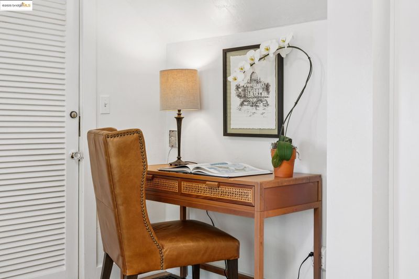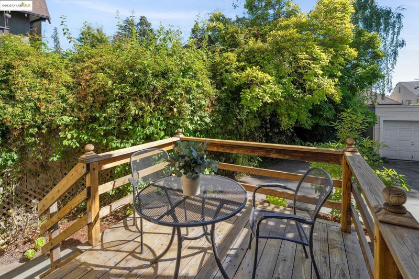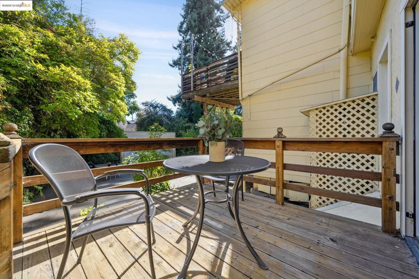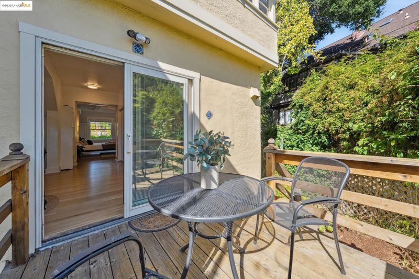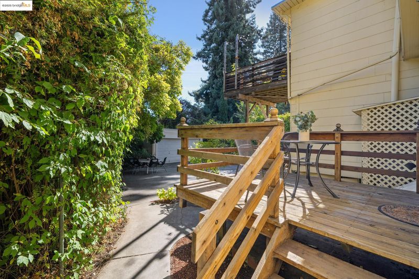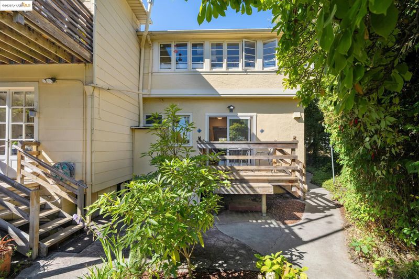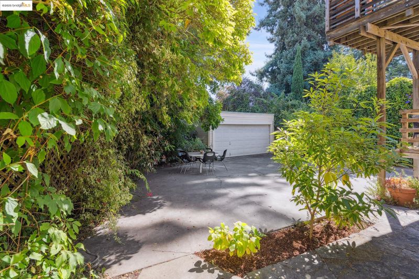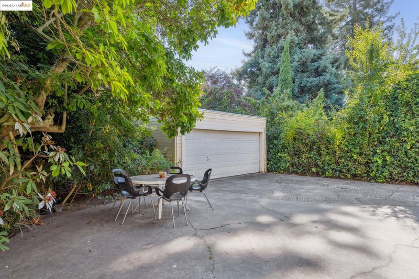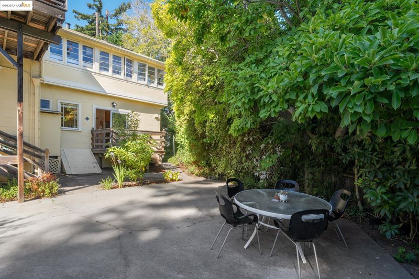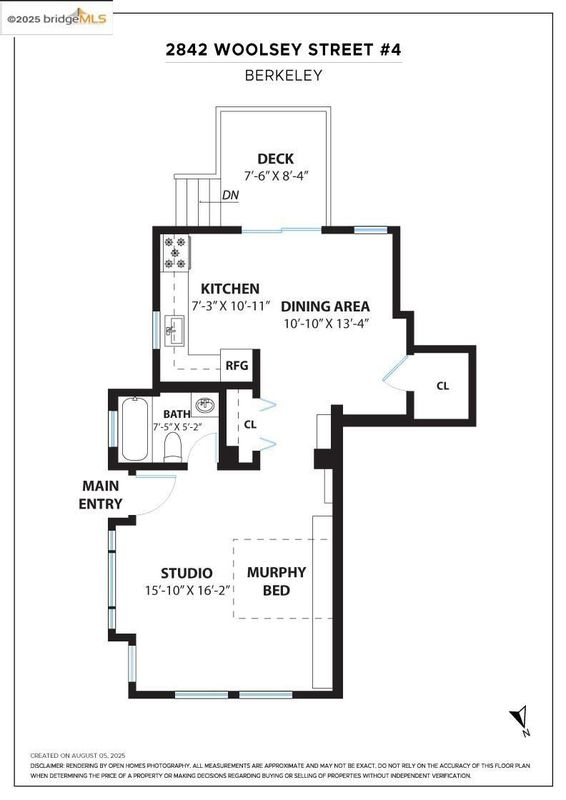
$595,000
644
SQ FT
$924
SQ/FT
2842 Woolsey St, #4
@ Claremont Ave - Elmwood, Berkeley
- 0 Bed
- 1 Bath
- 0 Park
- 644 sqft
- Berkeley
-

-
Sat Aug 9, 2:00 pm - 4:30 pm
Delightful studio in the Elmwood, one of Berkeley's favorite neighborhoods.
-
Sun Aug 10, 2:00 pm - 4:30 pm
Delightful studio in the Elmwood, one of Berkeley's favorite neighborhoods.
-
Sat Aug 16, 2:00 pm - 4:30 pm
Delightful studio in the Elmwood, one of Berkeley's favorite neighborhoods.
-
Sun Aug 17, 2:00 pm - 4:30 pm
Delightful studio in the Elmwood, one of Berkeley's favorite neighborhoods.
Delightful studio in the Elmwood, one of Berkeley's favorite neighborhoods. Classic Arts & Crafts details including box beam ceilings, wainscotting, oak floors and lovely multi-light windows ground the home in history, while extensive updating including a remodeled kitchen with custom bamboo cabinetry and modern quartz counters, stylish tiled bathroom, spacious living area with custom built-in cabinetry and Murphy bed bring beauty, comfort and ease to the well lit and tranquil interior. The kitchen leads to a private deck for morning coffee or outdoor dining. Close to favorite Elmwood, Rockridge and Claremont shops and amenities, trails, cycling routes and multiple transportation options including Transbay Bus, BART and highways. This is a wonderful way to become part of the Elmwoodwood lifestyle! Walkscore 92 and Bikescore 85.
- Current Status
- New
- Original Price
- $595,000
- List Price
- $595,000
- On Market Date
- Aug 6, 2025
- Property Type
- Condominium
- D/N/S
- Elmwood
- Zip Code
- 94705
- MLS ID
- 41107296
- APN
- 521563210
- Year Built
- 1917
- Stories in Building
- 1
- Possession
- Close Of Escrow
- Data Source
- MAXEBRDI
- Origin MLS System
- Bridge AOR
John Muir Elementary School
Public K-5 Elementary
Students: 247 Distance: 0.3mi
John Muir Elementary School
Public K-5 Elementary
Students: 305 Distance: 0.3mi
Chabot Elementary School
Public K-5 Elementary
Students: 580 Distance: 0.4mi
Mentoring Academy
Private 8-12 Coed
Students: 24 Distance: 0.5mi
Escuela Bilingüe Internacional
Private PK-8 Alternative, Preschool Early Childhood Center, Elementary, Nonprofit
Students: 385 Distance: 0.5mi
East Bay School for Girls
Private K-5 Elementary, All Female, Nonprofit
Students: NA Distance: 0.5mi
- Bed
- 0
- Bath
- 1
- Parking
- 0
- None
- SQ FT
- 644
- SQ FT Source
- Public Records
- Lot SQ FT
- 6,132.0
- Lot Acres
- 0.14 Acres
- Pool Info
- None
- Kitchen
- Dishwasher, Gas Range, Refrigerator, Stone Counters, Eat-in Kitchen, Gas Range/Cooktop, Updated Kitchen
- Cooling
- None
- Disclosures
- Disclosure Package Avail
- Entry Level
- 1
- Exterior Details
- Front Yard
- Flooring
- Hardwood, Tile
- Foundation
- Fire Place
- None
- Heating
- Forced Air
- Laundry
- In Basement, Common Area
- Main Level
- Main Entry
- Possession
- Close Of Escrow
- Construction Status
- Existing
- Additional Miscellaneous Features
- Front Yard
- Location
- Back Yard, Front Yard
- Roof
- Composition Shingles
- Water and Sewer
- Public
- Fee
- $375
MLS and other Information regarding properties for sale as shown in Theo have been obtained from various sources such as sellers, public records, agents and other third parties. This information may relate to the condition of the property, permitted or unpermitted uses, zoning, square footage, lot size/acreage or other matters affecting value or desirability. Unless otherwise indicated in writing, neither brokers, agents nor Theo have verified, or will verify, such information. If any such information is important to buyer in determining whether to buy, the price to pay or intended use of the property, buyer is urged to conduct their own investigation with qualified professionals, satisfy themselves with respect to that information, and to rely solely on the results of that investigation.
School data provided by GreatSchools. School service boundaries are intended to be used as reference only. To verify enrollment eligibility for a property, contact the school directly.
