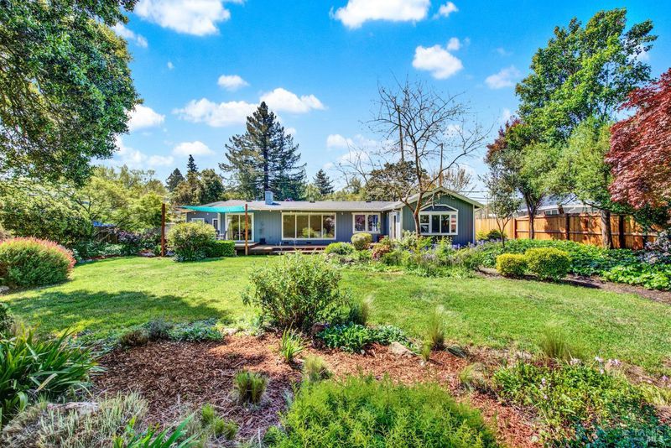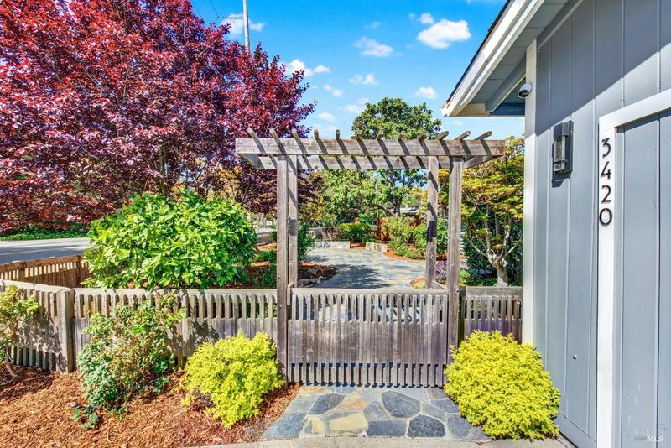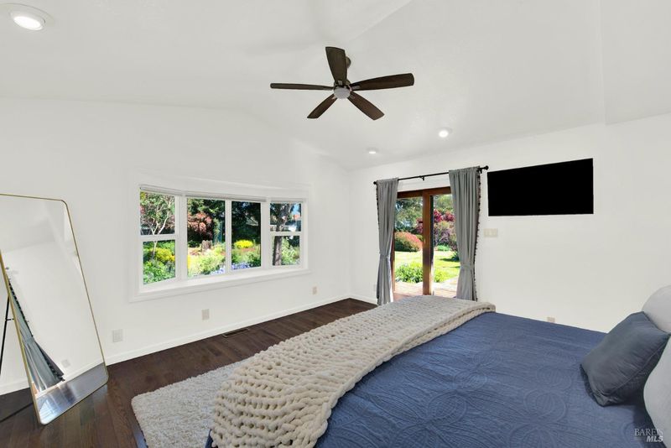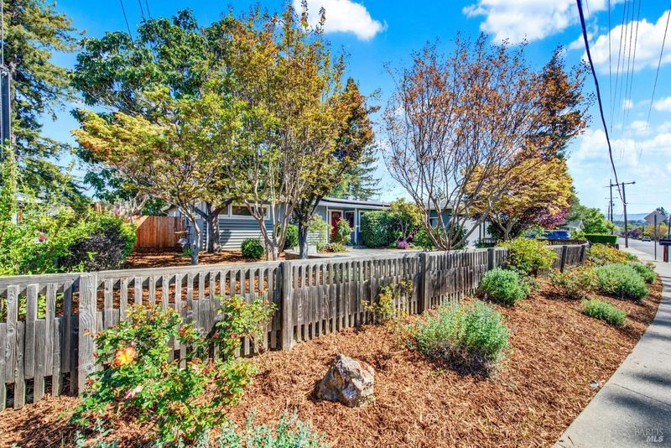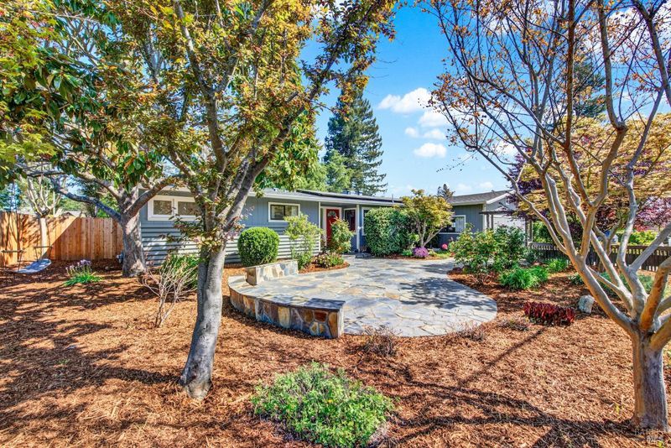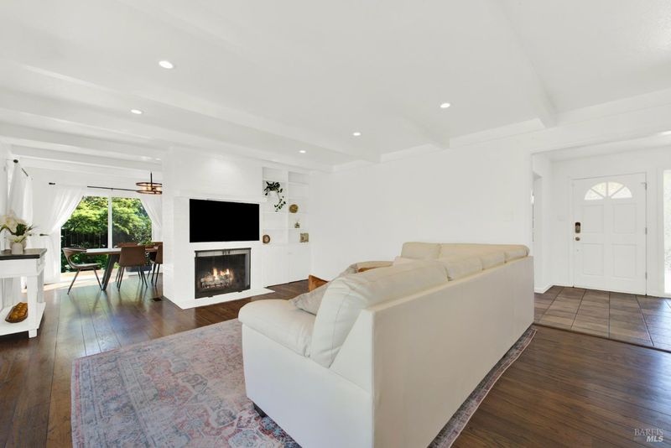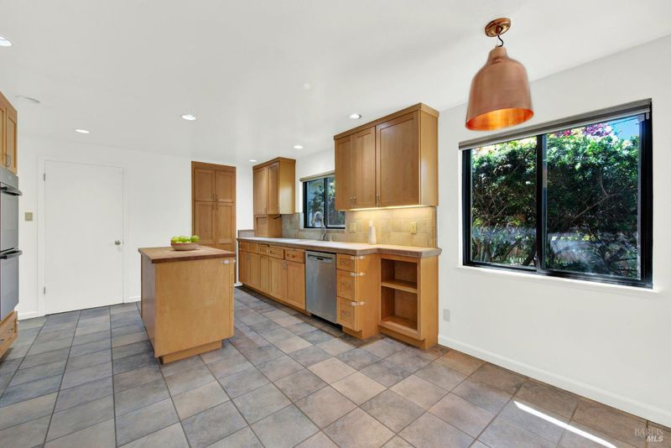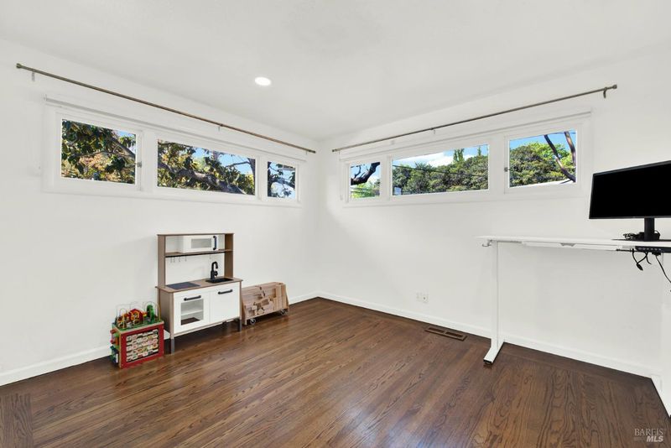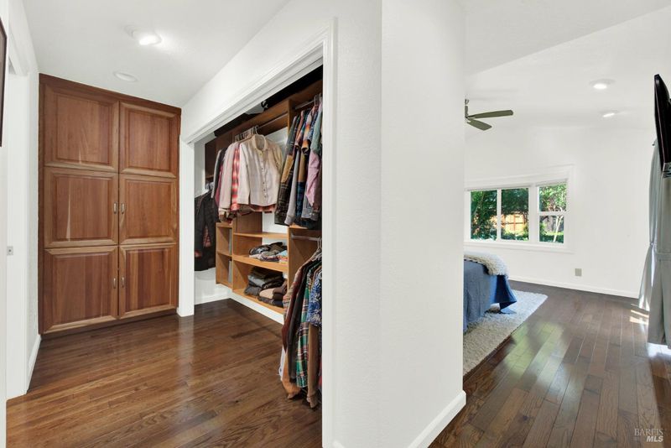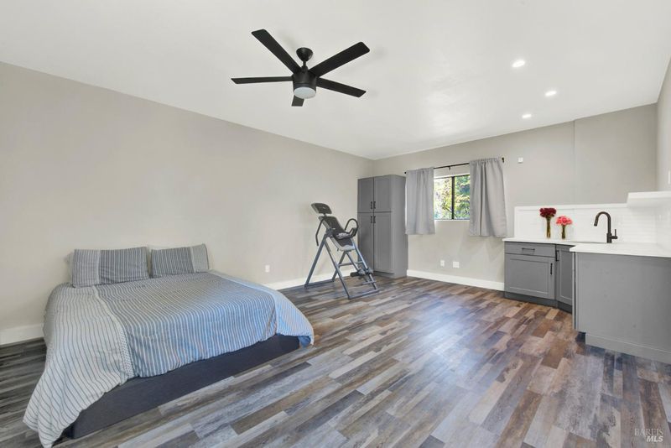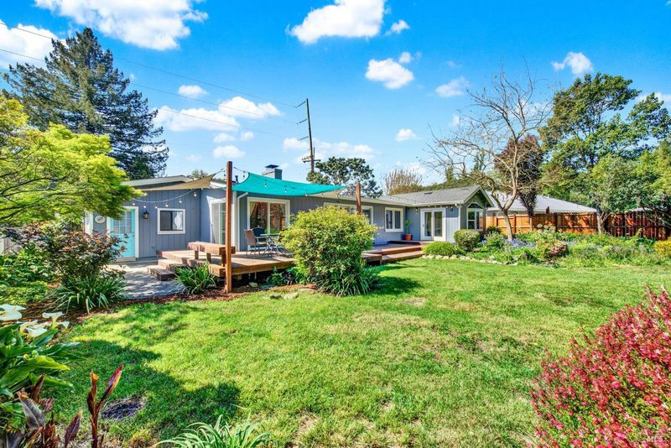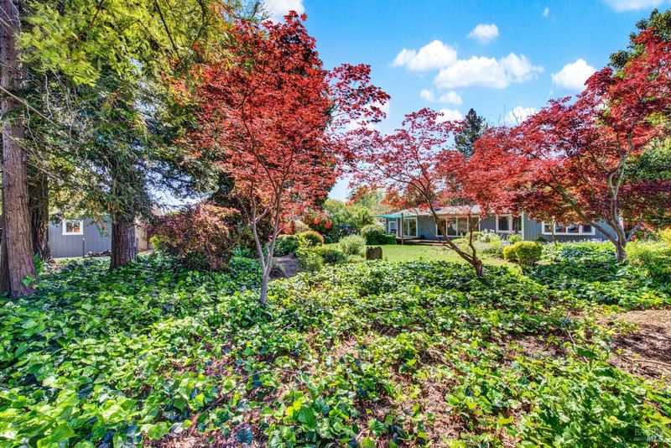
$1,137,000
2,278
SQ FT
$499
SQ/FT
3420 Browns Valley Road
@ Buhman Avenue - Napa
- 4 Bed
- 2 Bath
- 2 Park
- 2,278 sqft
- Napa
-

Welcome to your private retreat in Napa's desirable Browns Valley, where a lush, Master Gardener-designed landscape wraps around this charming single-story home on ⅓ acre. Thoughtfully laid out and brimming with natural light, this home is a true celebration of indoor-outdoor living. Inside, you'll find warm wood flooring, floor-to-ceiling dual-pane windows, and central heating and air for year-round comfort. The updated kitchen features custom Omega cabinetry, a gas cooktop, center island, and a sunny breakfast area, while the formal dining room provides space for special gatherings. The living room is a cozy haven with a wood-burning fireplace and glass doors that lead directly to the deck and garden. Tucked at the back of the house, the primary suite enjoys peaceful views, a bay window, and its own private sliding door to the yard. Designed for flexibility, the floor plan easily accommodates 3 to 4 bedrooms, and nearly every room opens to the outdoors. The permitted Junior ADU, complete with its own entrance, is ideal as a guest suite, creative workspace, or home office. Energy-efficient living comes standard thanks to an owned solar system with impressively low true-up costs. This property is just moments away from the popular Browns Valley School and BV Market!
- Days on Market
- 94 days
- Current Status
- Contingent
- Original Price
- $1,195,000
- List Price
- $1,137,000
- On Market Date
- Apr 23, 2025
- Contingent Date
- Jul 18, 2025
- Property Type
- Single Family Residence
- Area
- Napa
- Zip Code
- 94558
- MLS ID
- 325035939
- APN
- 041-153-008-000
- Year Built
- 1952
- Stories in Building
- Unavailable
- Possession
- See Remarks
- Data Source
- BAREIS
- Origin MLS System
Browns Valley Elementary School
Public K-5 Elementary
Students: 525 Distance: 0.1mi
Heritage House Academy
Private K-9
Students: 6 Distance: 0.3mi
Nature's Way Montessori
Private PK-2
Students: 88 Distance: 1.2mi
West Park Elementary School
Public K-5 Elementary
Students: 313 Distance: 1.2mi
Napa Valley Independent Studies
Public K-12 Alternative
Students: 149 Distance: 1.4mi
Pueblo Vista Magnet Elementary School
Public K-5 Elementary
Students: 407 Distance: 1.4mi
- Bed
- 4
- Bath
- 2
- Tile, Tub w/Shower Over, Walk-In Closet
- Parking
- 2
- Guest Parking Available, No Garage, Other
- SQ FT
- 2,278
- SQ FT Source
- Assessor Auto-Fill
- Lot SQ FT
- 13,861.0
- Lot Acres
- 0.3182 Acres
- Kitchen
- Butcher Block Counters, Island, Pantry Cabinet, Tile Counter
- Cooling
- Ceiling Fan(s), Central
- Dining Room
- Formal Area
- Exterior Details
- Entry Gate
- Living Room
- Other
- Flooring
- Tile, Wood
- Foundation
- Raised
- Fire Place
- Brick, Living Room, Wood Burning
- Heating
- Central, Fireplace(s)
- Laundry
- Inside Room
- Main Level
- Bedroom(s), Dining Room, Full Bath(s), Kitchen, Living Room, Primary Bedroom, Street Entrance
- Possession
- See Remarks
- Fee
- $0
MLS and other Information regarding properties for sale as shown in Theo have been obtained from various sources such as sellers, public records, agents and other third parties. This information may relate to the condition of the property, permitted or unpermitted uses, zoning, square footage, lot size/acreage or other matters affecting value or desirability. Unless otherwise indicated in writing, neither brokers, agents nor Theo have verified, or will verify, such information. If any such information is important to buyer in determining whether to buy, the price to pay or intended use of the property, buyer is urged to conduct their own investigation with qualified professionals, satisfy themselves with respect to that information, and to rely solely on the results of that investigation.
School data provided by GreatSchools. School service boundaries are intended to be used as reference only. To verify enrollment eligibility for a property, contact the school directly.
