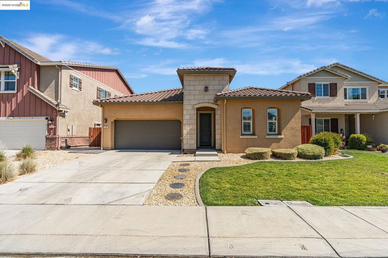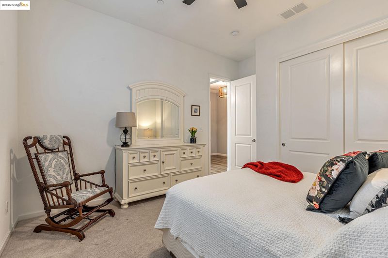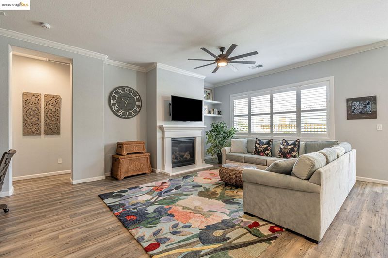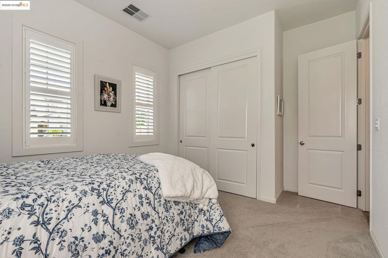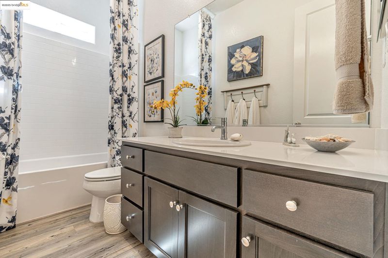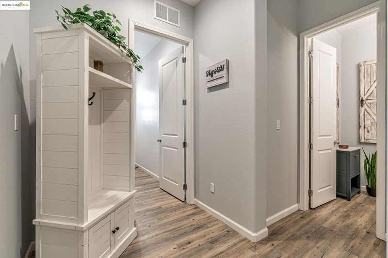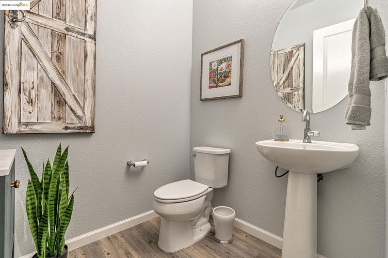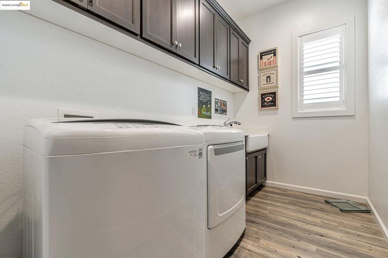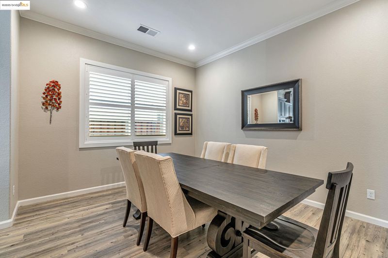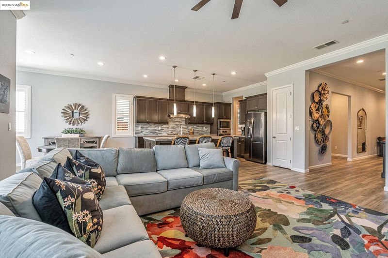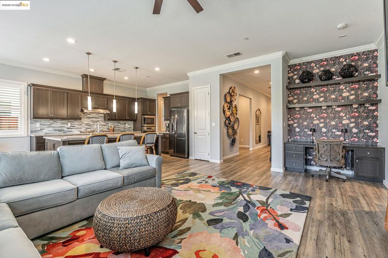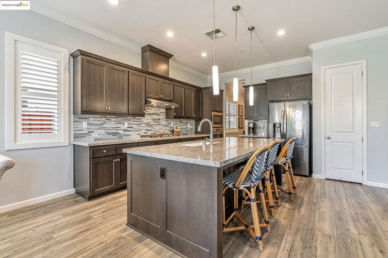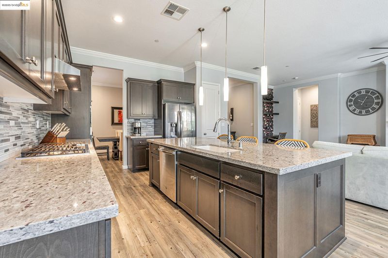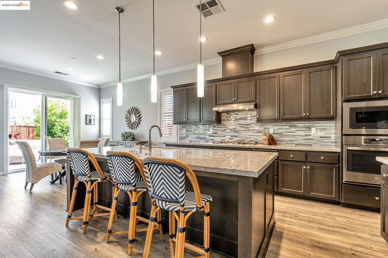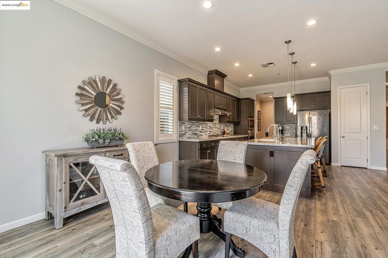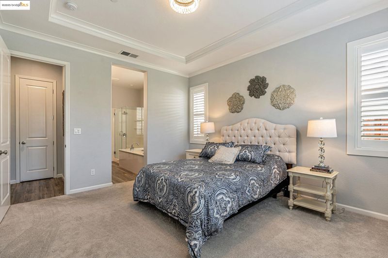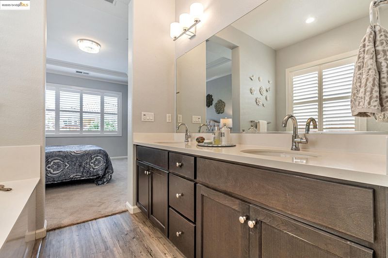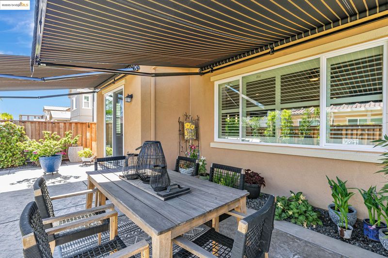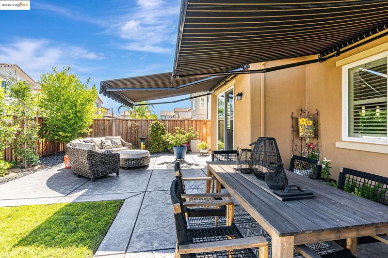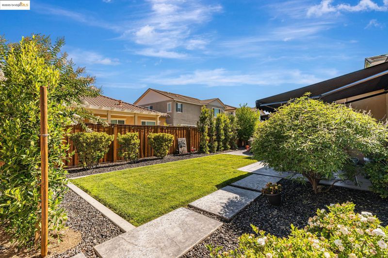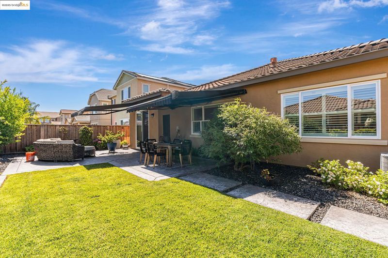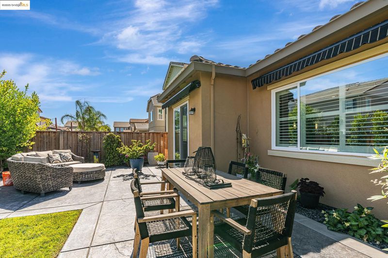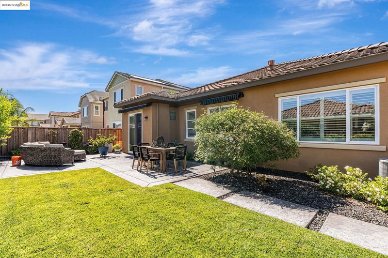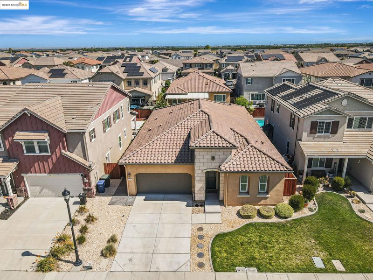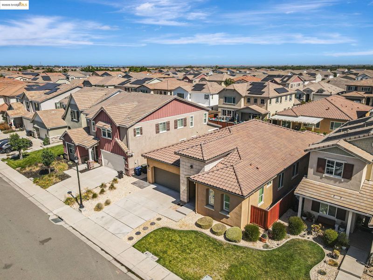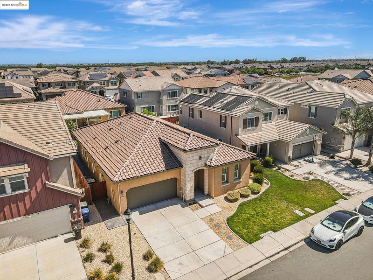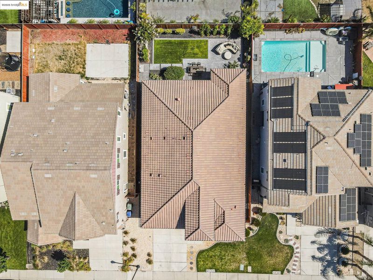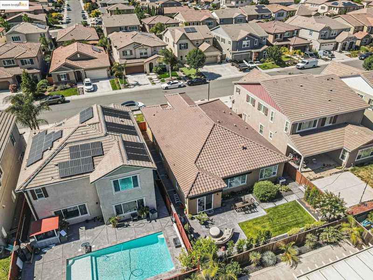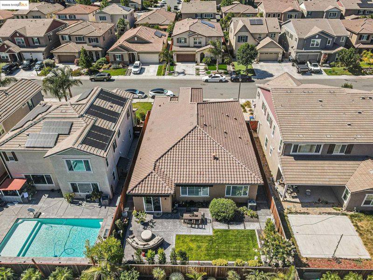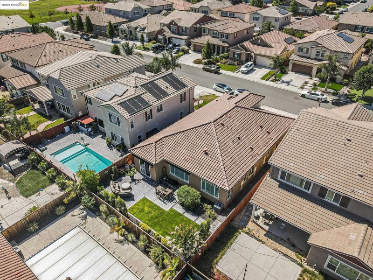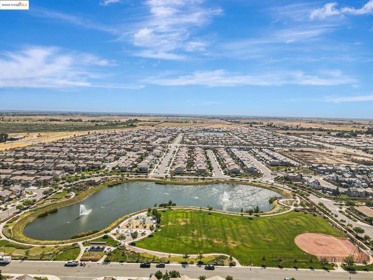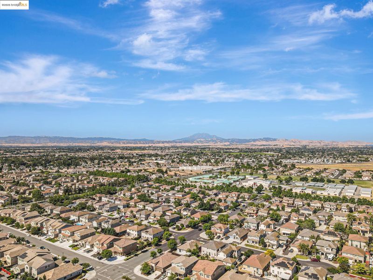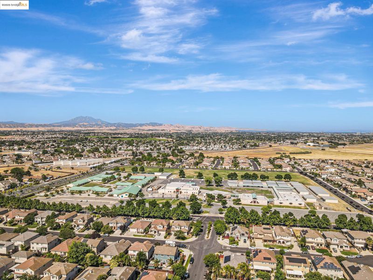
$725,000
2,222
SQ FT
$326
SQ/FT
226 Wynn St
@ HANSFORD WAY - Oakley
- 3 Bed
- 2.5 (2/1) Bath
- 2 Park
- 2,222 sqft
- Oakley
-

-
Sat Jun 21, 2:00 pm - 4:00 pm
New listing
-
Sun Jun 22, 2:00 pm - 4:00 pm
new listing
Beautifully upgraded single-story, 3 bedroom, 2.5 bath home in the desired Emerson Ranch community. The home shows like its a model home and will WOW you in person. Boasting high ceilings and wide hallways, large bedrooms, upgraded lighting features, and beautiful floors, this home has it all. The great open concept flows seamlessly including a gourmet kitchen gas stove, separate pantry and a large island with a family room, dining area and built in office space. You will love the upgraded shutters on ALL windows and tankless water heater. Step outside to your tranquil backyard filled with lush greenery, and enjoy automatic awnings perfect for entertaining.. Located right down the street from the Emerson Ranch Park with water features, baseball diamond, basketball court, BBQ’s and pergola party spaces. This home is a true GEM in an unbeatable location!
- Current Status
- New
- Original Price
- $725,000
- List Price
- $725,000
- On Market Date
- Jun 19, 2025
- Property Type
- Detached
- D/N/S
- Oakley
- Zip Code
- 94561
- MLS ID
- 41101937
- APN
- 0375900602
- Year Built
- 2018
- Stories in Building
- 1
- Possession
- Negotiable
- Data Source
- MAXEBRDI
- Origin MLS System
- DELTA
Delta Vista Middle School
Public 6-8 Middle
Students: 904 Distance: 0.3mi
Iron House Elementary School
Public K-5 Elementary
Students: 809 Distance: 0.3mi
Faith Christian Learning Center
Private K-12 Religious, Nonprofit
Students: 6 Distance: 1.3mi
Gehringer Elementary School
Public K-5 Elementary
Students: 786 Distance: 1.5mi
Trinity Christian Schools
Private PK-11 Elementary, Religious, Nonprofit
Students: 178 Distance: 1.5mi
O'hara Park Middle School
Public 6-8 Middle
Students: 813 Distance: 1.6mi
- Bed
- 3
- Bath
- 2.5 (2/1)
- Parking
- 2
- Attached
- SQ FT
- 2,222
- SQ FT Source
- Assessor Auto-Fill
- Lot SQ FT
- 5,720.0
- Lot Acres
- 0.13 Acres
- Pool Info
- None
- Kitchen
- Dishwasher, Gas Range, Microwave, Oven, Disposal, Gas Range/Cooktop, Kitchen Island, Oven Built-in
- Cooling
- Central Air
- Disclosures
- None
- Entry Level
- Exterior Details
- Back Yard, Front Yard, Side Yard, Sprinklers Automatic, Sprinklers Front, Storage
- Flooring
- Vinyl, Carpet
- Foundation
- Fire Place
- Gas Piped
- Heating
- Central
- Laundry
- Inside Room
- Main Level
- Main Entry
- Possession
- Negotiable
- Architectural Style
- Contemporary
- Construction Status
- Existing
- Additional Miscellaneous Features
- Back Yard, Front Yard, Side Yard, Sprinklers Automatic, Sprinklers Front, Storage
- Location
- Landscaped, Sprinklers In Rear
- Roof
- Tile
- Fee
- Unavailable
MLS and other Information regarding properties for sale as shown in Theo have been obtained from various sources such as sellers, public records, agents and other third parties. This information may relate to the condition of the property, permitted or unpermitted uses, zoning, square footage, lot size/acreage or other matters affecting value or desirability. Unless otherwise indicated in writing, neither brokers, agents nor Theo have verified, or will verify, such information. If any such information is important to buyer in determining whether to buy, the price to pay or intended use of the property, buyer is urged to conduct their own investigation with qualified professionals, satisfy themselves with respect to that information, and to rely solely on the results of that investigation.
School data provided by GreatSchools. School service boundaries are intended to be used as reference only. To verify enrollment eligibility for a property, contact the school directly.
