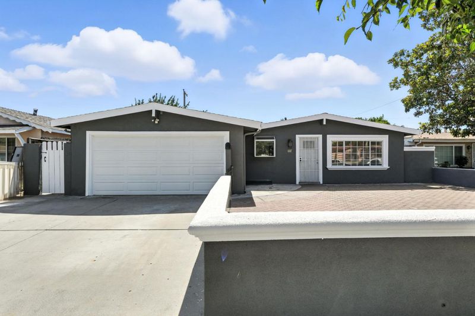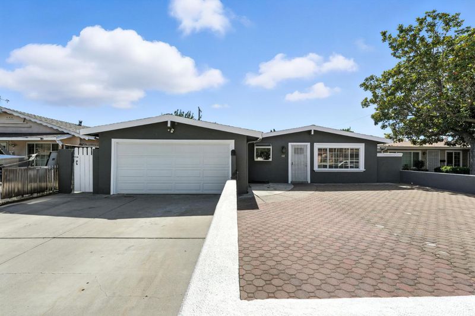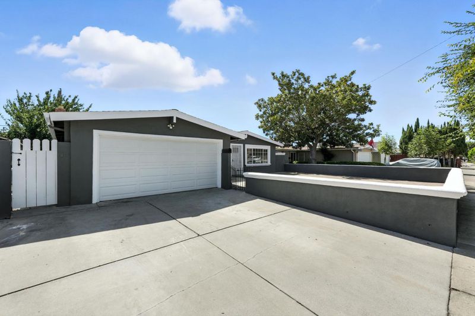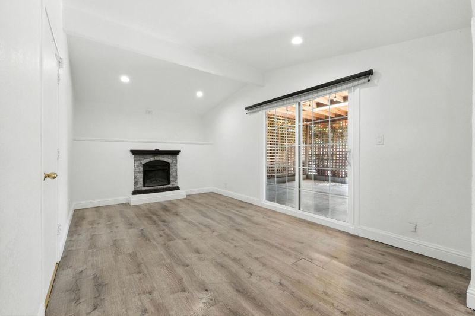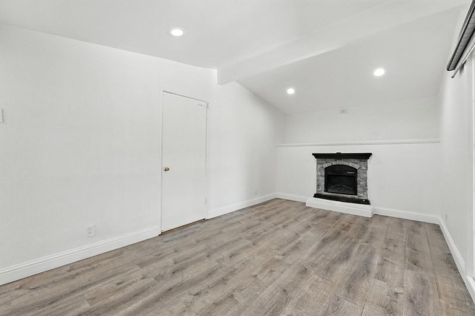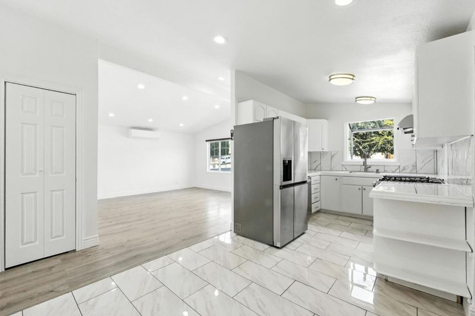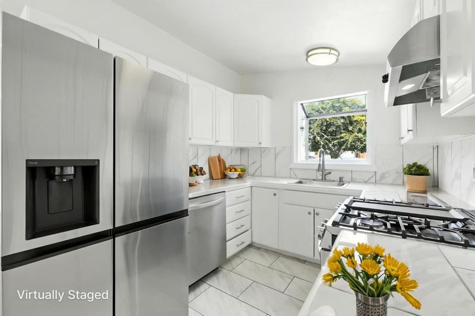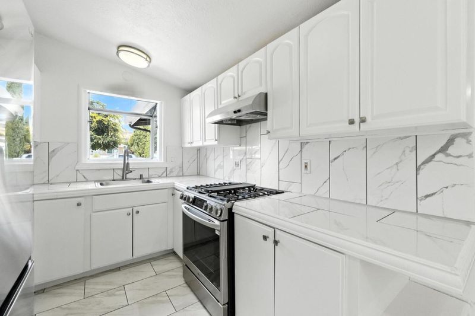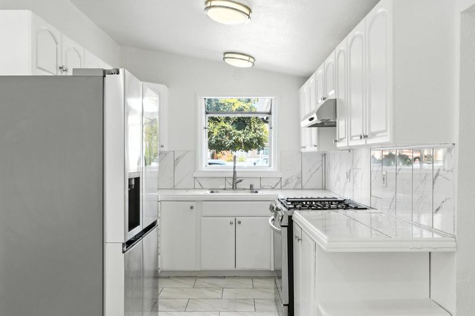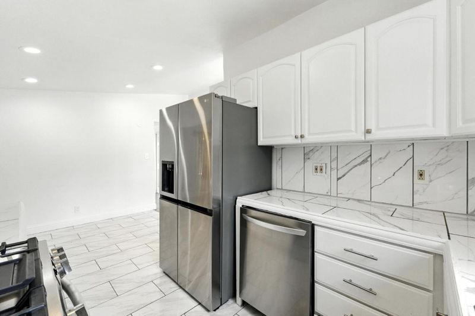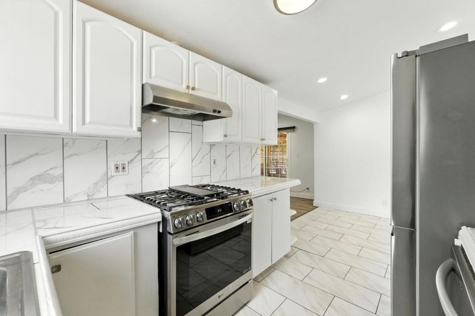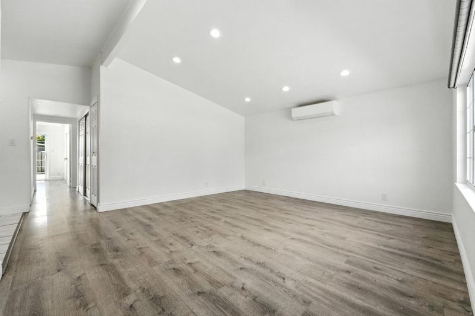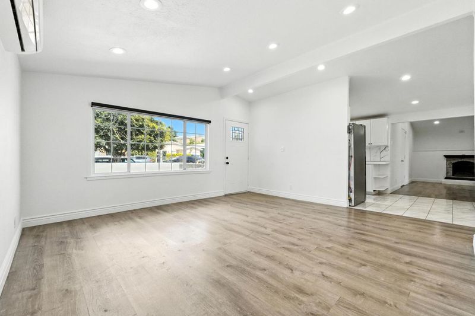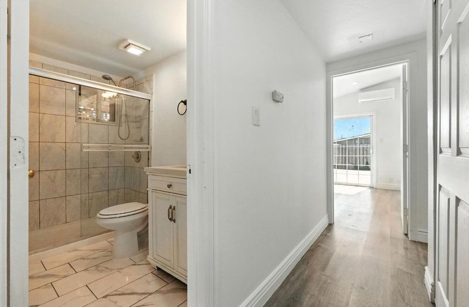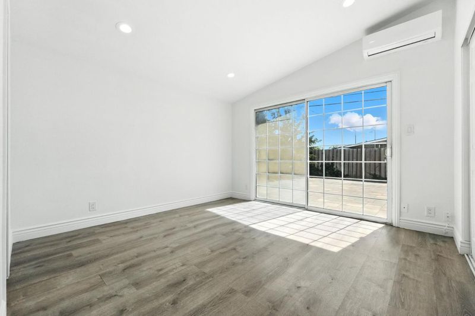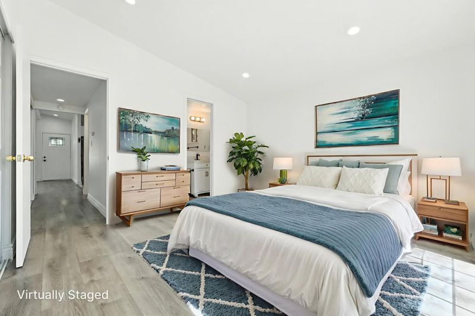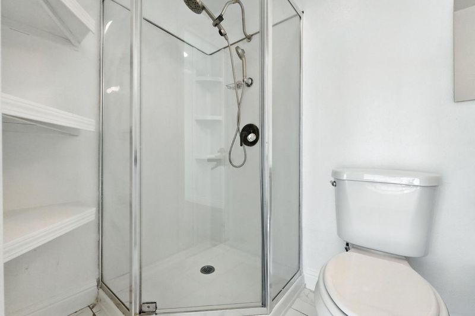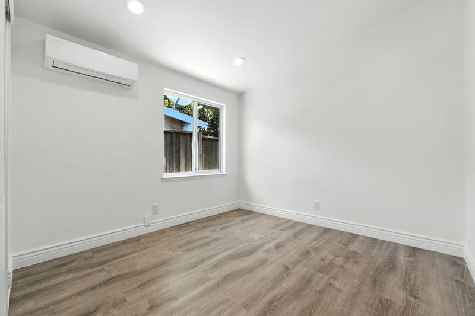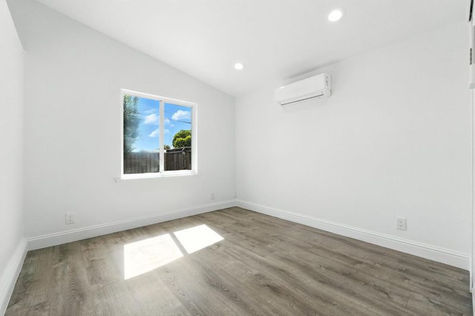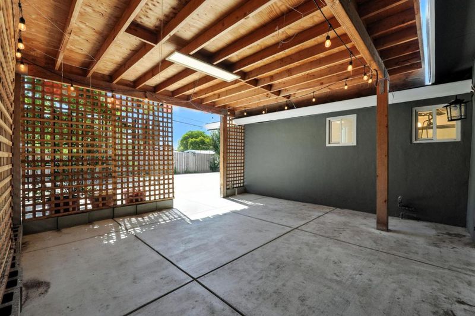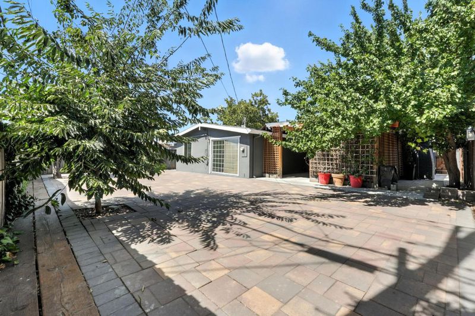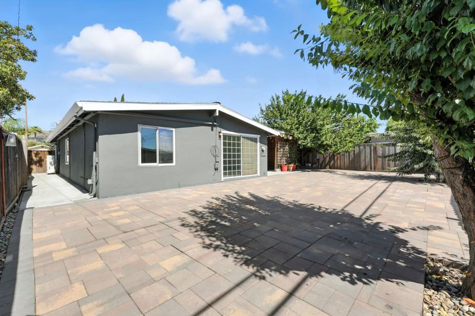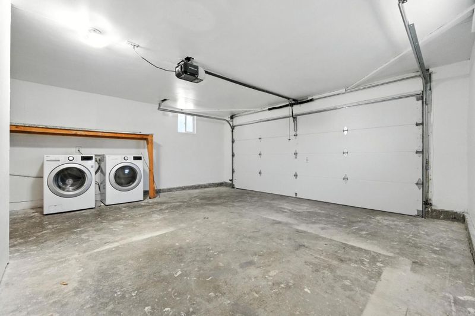
$1,100,000
1,198
SQ FT
$918
SQ/FT
1465 Mount Shasta Drive
@ Mt Vista Dr - 4 - Alum Rock, San Jose
- 3 Bed
- 2 Bath
- 2 Park
- 1,198 sqft
- SAN JOSE
-

-
Sun Aug 10, 1:00 pm - 4:00 pm
Beautifully upgraded 3BD/2BA home in the heart of San Jose offering 1198 sq. ft. of inviting living space. The updated kitchen includes a dishwasher, oven range, refrigerator, sink, stylish cabinets, and an InSinkErator. Enjoy an open layout with an eat-in kitchen, separate family room with an electric fireplace, and central forced-air heating. Major 2021 upgrades include: laminate wood flooring, fully remodeled bathrooms, LED lights, re-insulation, new roof with shingles, interior/exterior paint, electric fireplace with custom mantle, split AC units in all bedrooms and the living room, pavers in front and back yards, new fence, detached pergola, and front boundary wall. Recent 2025 updates include fresh interior paint, new interior doors, and new closet doors. Dedicated laundry area with washer and dryer included. Spacious two-car garage adds extra convenience. Located in the desirable Mt. Pleasant Elementary School District. This lovingly maintained, move-in-ready gem offers style, comfort, and quality updates throughout. Dont miss the opportunity to make this beautiful home yours. Schedule your private showing today!
- Days on Market
- 2 days
- Current Status
- Active
- Original Price
- $1,100,000
- List Price
- $1,100,000
- On Market Date
- Aug 8, 2025
- Property Type
- Single Family Home
- Area
- 4 - Alum Rock
- Zip Code
- 95127
- MLS ID
- ML82017480
- APN
- 647-16-010
- Year Built
- 1959
- Stories in Building
- 1
- Possession
- Unavailable
- Data Source
- MLSL
- Origin MLS System
- MLSListings, Inc.
Mount Pleasant Elementary School
Public K-5 Elementary
Students: 293 Distance: 0.2mi
St. Thomas More
Private K-12 Religious, Coed
Students: 200 Distance: 0.3mi
Robert Sanders Elementary School
Public K-5 Elementary
Students: 419 Distance: 0.4mi
Summit Public School: Rainier
Charter 9-12 Coed
Students: 362 Distance: 0.4mi
Mt. Pleasant High School
Public 9-12 Secondary
Students: 1271 Distance: 0.5mi
August Boeger Middle School
Public 6-8 Middle
Students: 556 Distance: 0.6mi
- Bed
- 3
- Bath
- 2
- Parking
- 2
- Attached Garage
- SQ FT
- 1,198
- SQ FT Source
- Unavailable
- Lot SQ FT
- 5,300.0
- Lot Acres
- 0.121671 Acres
- Kitchen
- Dishwasher, Oven Range, Refrigerator
- Cooling
- Window / Wall Unit
- Dining Room
- Eat in Kitchen, No Formal Dining Room
- Disclosures
- Natural Hazard Disclosure
- Family Room
- Separate Family Room
- Flooring
- Laminate
- Foundation
- Concrete Slab
- Fire Place
- Other
- Heating
- Central Forced Air
- Laundry
- Washer / Dryer
- Fee
- Unavailable
MLS and other Information regarding properties for sale as shown in Theo have been obtained from various sources such as sellers, public records, agents and other third parties. This information may relate to the condition of the property, permitted or unpermitted uses, zoning, square footage, lot size/acreage or other matters affecting value or desirability. Unless otherwise indicated in writing, neither brokers, agents nor Theo have verified, or will verify, such information. If any such information is important to buyer in determining whether to buy, the price to pay or intended use of the property, buyer is urged to conduct their own investigation with qualified professionals, satisfy themselves with respect to that information, and to rely solely on the results of that investigation.
School data provided by GreatSchools. School service boundaries are intended to be used as reference only. To verify enrollment eligibility for a property, contact the school directly.
