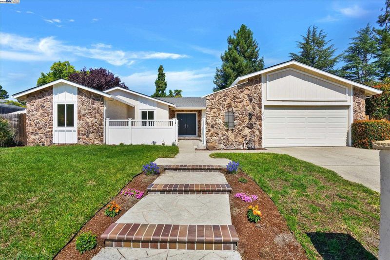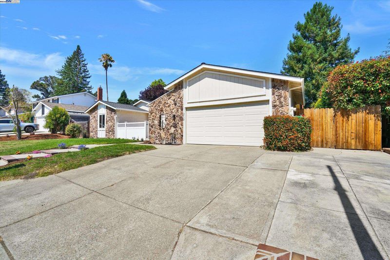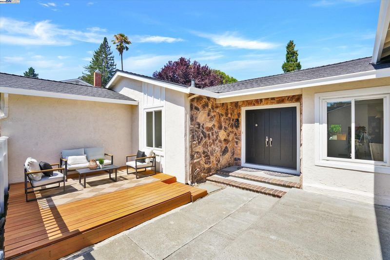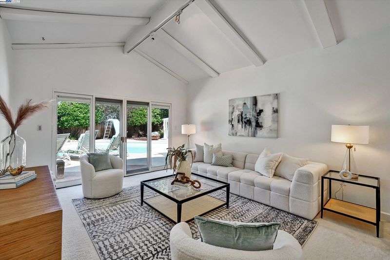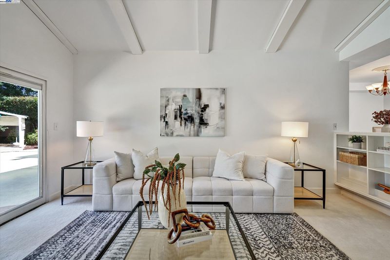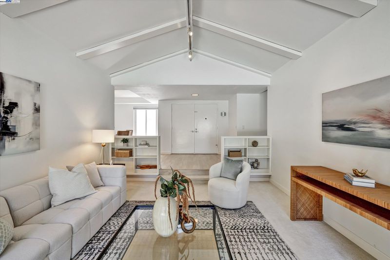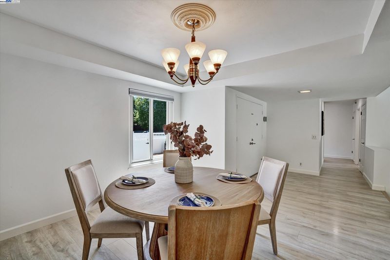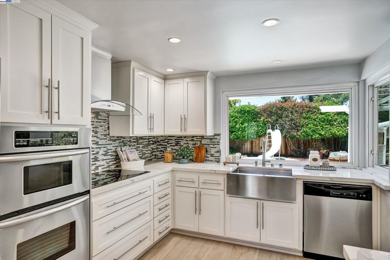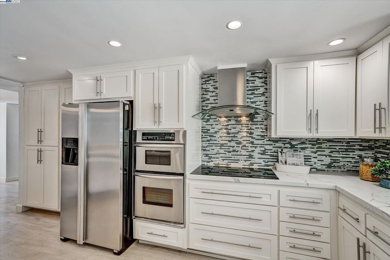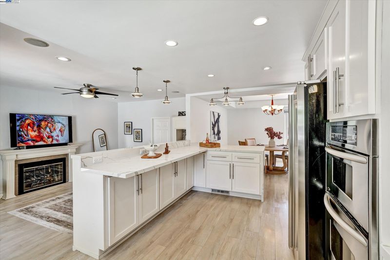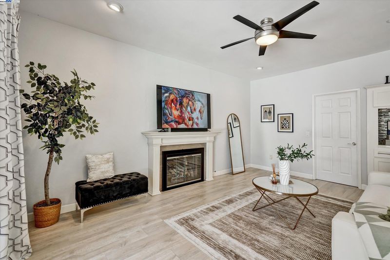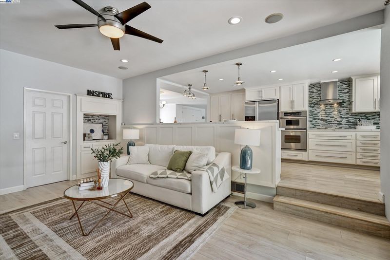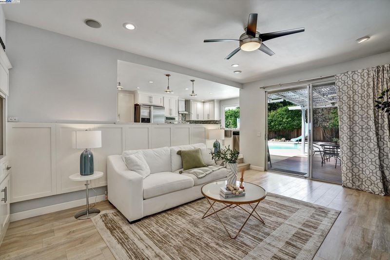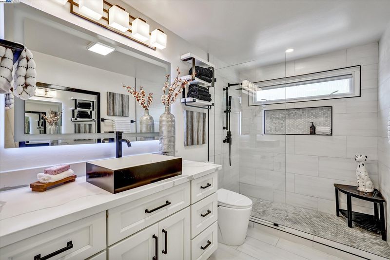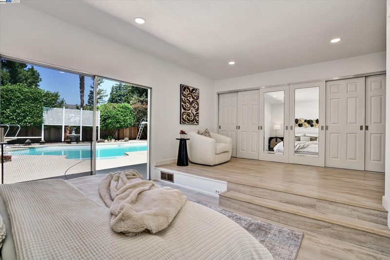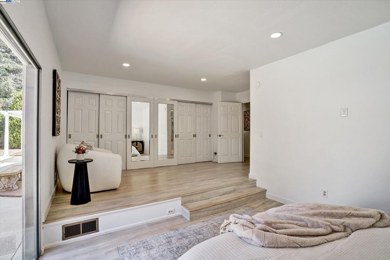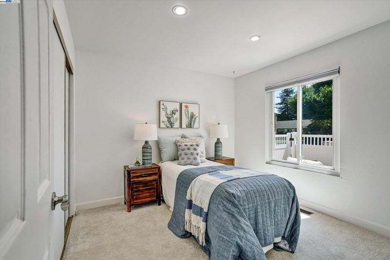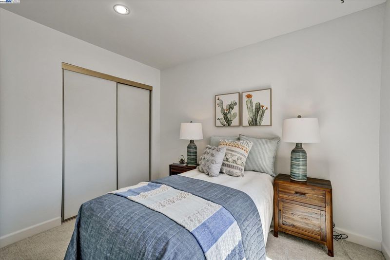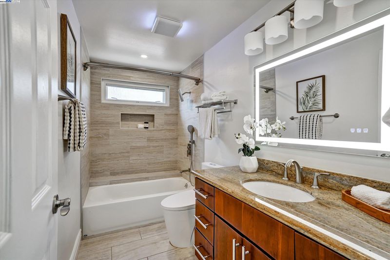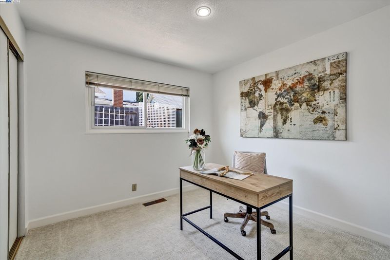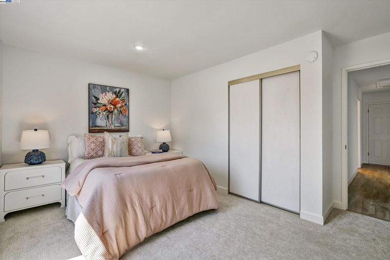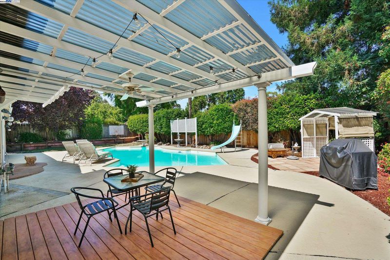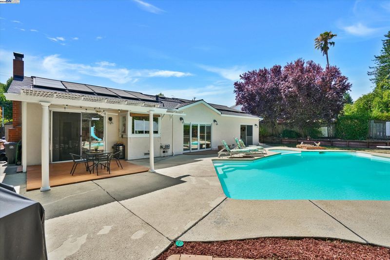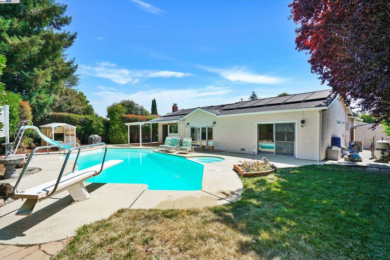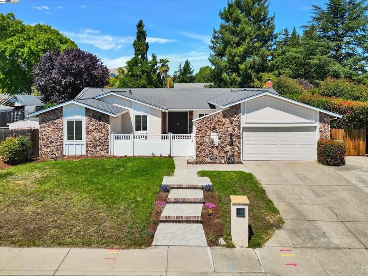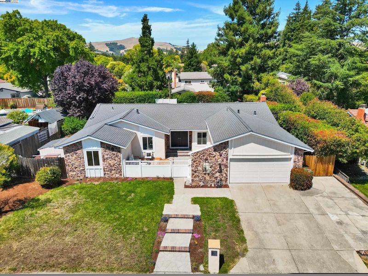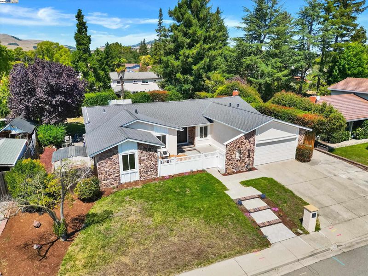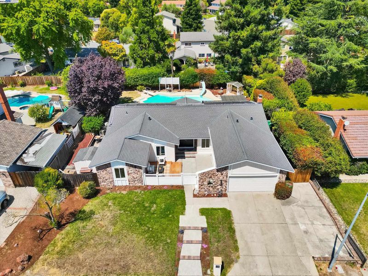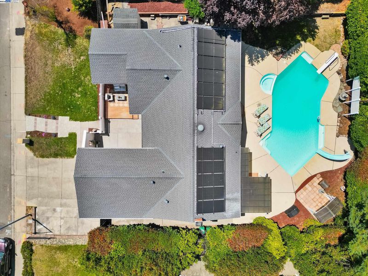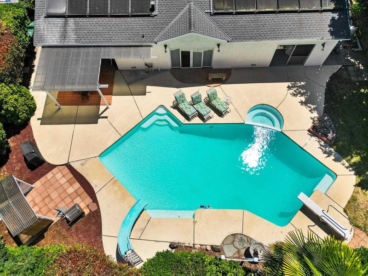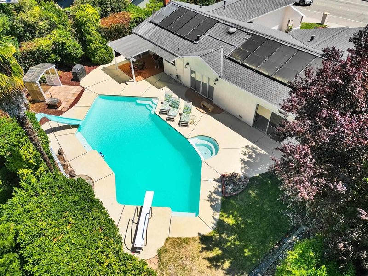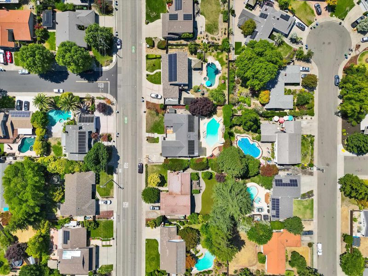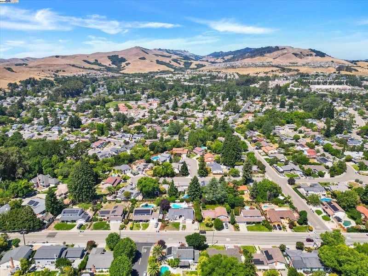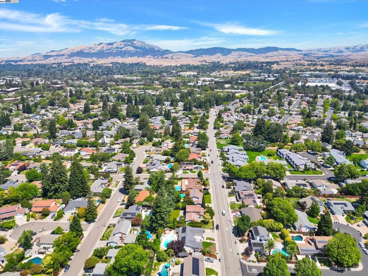
$1,598,000
1,993
SQ FT
$802
SQ/FT
3718 Norris Canyon Rd
@ Bollinger Canyon - Twin Creek, San Ramon
- 4 Bed
- 2 Bath
- 2 Park
- 1,993 sqft
- San Ramon
-

Stunning Turn-Key Single Story in Ultra Desirable Twin Creeks Neighborhood in Westside San Ramon. Popular Light & Bright Floorplan with Updates Throughout Including Gorgeous Kitchen and Exquisitely Remodeled Bathrooms. Brand New Fresh Interior and Exterior Paint, Durable Laminate Floors & Dual Pane Windows Adding Tons of Sunlight. Updated Kitchen Complete with Quality Cabinetry, Induction Stovetop, Stainless Appliances, Quartz Countertops, Breakfast Bar and Slow Close Drawers. Spectacularly Remodeled Primary Bathroom with Walk-In Waterfall Shower & Beautiful Vanity with LED “Smart” Mirror. Entertainers Backyard Includes Sparkling Newly Resurfaced Pool & Hot Tub with Exciting Diving Board & Slide, “Cool Deck” Surface & Covered Patio. Large Two Car Garage with Expanded Driveway & Potential Side Yard Access. Rare Location within Twin Creeks with no HOA Dues! Absolutely Ideal Location Minutes from Award Winning Schools, City Center at Bishop Ranch, Restaurants, Parks, Movie Theater, Freeway Access, BART & So Much More!
- Current Status
- New
- Original Price
- $1,598,000
- List Price
- $1,598,000
- On Market Date
- Aug 13, 2025
- Property Type
- Detached
- D/N/S
- Twin Creek
- Zip Code
- 94583
- MLS ID
- 41108028
- APN
- 2091700241
- Year Built
- 1971
- Stories in Building
- 1
- Possession
- Close Of Escrow
- Data Source
- MAXEBRDI
- Origin MLS System
- BAY EAST
Twin Creeks Elementary School
Public K-5 Elementary
Students: 557 Distance: 0.3mi
Dorris-Eaton School, The
Private PK-8 Elementary, Coed
Students: 300 Distance: 0.6mi
Bollinger Canyon Elementary School
Public PK-5 Elementary
Students: 518 Distance: 0.7mi
CA Christian Academy
Private PK-2, 4-5 Elementary, Religious, Coed
Students: NA Distance: 0.9mi
Bella Vista Elementary
Public K-5
Students: 493 Distance: 0.9mi
Hidden Canyon Elementary School
Private K Preschool Early Childhood Center, Elementary, Coed
Students: NA Distance: 1.3mi
- Bed
- 4
- Bath
- 2
- Parking
- 2
- Attached, Int Access From Garage, Garage Door Opener
- SQ FT
- 1,993
- SQ FT Source
- Public Records
- Lot SQ FT
- 10,266.0
- Lot Acres
- 0.24 Acres
- Pool Info
- Gas Heat, In Ground, Pool Sweep, Solar Heat
- Kitchen
- Dishwasher, Electric Range, Microwave, Refrigerator, Gas Water Heater, Breakfast Bar, Counter - Solid Surface, Electric Range/Cooktop, Updated Kitchen
- Cooling
- Central Air
- Disclosures
- None
- Entry Level
- Exterior Details
- Back Yard, Front Yard, Storage
- Flooring
- Laminate, Carpet
- Foundation
- Fire Place
- Family Room
- Heating
- Central
- Laundry
- Laundry Room
- Main Level
- 4 Bedrooms, 2 Baths, Primary Bedrm Suite - 1, Main Entry
- Possession
- Close Of Escrow
- Architectural Style
- Traditional
- Construction Status
- Existing
- Additional Miscellaneous Features
- Back Yard, Front Yard, Storage
- Location
- Level
- Roof
- Composition Shingles
- Water and Sewer
- Public
- Fee
- Unavailable
MLS and other Information regarding properties for sale as shown in Theo have been obtained from various sources such as sellers, public records, agents and other third parties. This information may relate to the condition of the property, permitted or unpermitted uses, zoning, square footage, lot size/acreage or other matters affecting value or desirability. Unless otherwise indicated in writing, neither brokers, agents nor Theo have verified, or will verify, such information. If any such information is important to buyer in determining whether to buy, the price to pay or intended use of the property, buyer is urged to conduct their own investigation with qualified professionals, satisfy themselves with respect to that information, and to rely solely on the results of that investigation.
School data provided by GreatSchools. School service boundaries are intended to be used as reference only. To verify enrollment eligibility for a property, contact the school directly.
