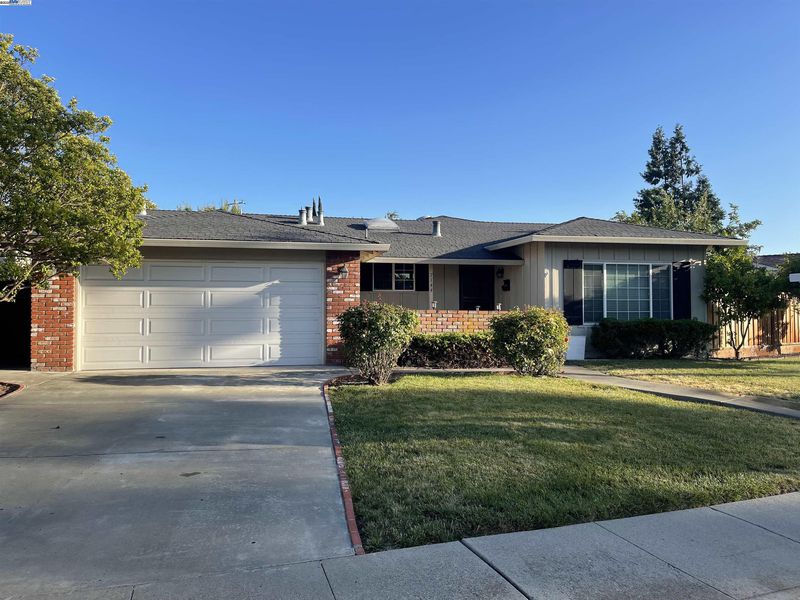
$1,100,000
1,418
SQ FT
$776
SQ/FT
7144 Prince Dr
@ Post Rd - Echo Park, Dublin
- 3 Bed
- 2 Bath
- 2 Park
- 1,418 sqft
- Dublin
-

One of best priced homes in Dublin. This is a great opportunity for the first time buyer. Move in ready. Interior recently painted, Wood style floors thruout some of which are brand new. Kitchen features stone counter tops cabinets in good condition, and the kitchen skylight provides plenty of natural lighting. Bath tub enclosure is brand new,possible side yard access. Great location as well, nearby schools K-12, Stager neighborhood Gym nearby with sports opportunities for the kids. Basketball courts, small outdoor track, plus plenty of room to practice your baseball and football skills not to mention the sports facility on Dublin Blvd near the public library. Dog Park and hiking trails nearby on Amador Valley Blvd and Dougherty Hills Park. Also a quick drive to two private math schools, Russian Math and Joy Math School, plus theirs a Robotics Center located on Dublin Blvd. Commute?? Near I-580/680 interchange, two BART STATIONS, the ACE train near the fair grounds and public transportatrion. More photos to follow.
- Current Status
- New
- Original Price
- $1,100,000
- List Price
- $1,100,000
- On Market Date
- Jun 18, 2025
- Property Type
- Detached
- D/N/S
- Echo Park
- Zip Code
- 94568
- MLS ID
- 41101765
- APN
- 94119867
- Year Built
- 1967
- Stories in Building
- 1
- Possession
- Close Of Escrow
- Data Source
- MAXEBRDI
- Origin MLS System
- BAY EAST
Wells Middle School
Public 6-8 Middle
Students: 996 Distance: 0.2mi
Frederiksen Elementary School
Public K-5 Elementary
Students: 800 Distance: 0.3mi
Dublin Adult Education
Public n/a Adult Education
Students: NA Distance: 0.4mi
Valley High (Continuation) School
Public 9-12 Continuation
Students: 60 Distance: 0.4mi
Dublin High School
Public 9-12 Secondary
Students: 2978 Distance: 0.7mi
Murray Elementary School
Public K-5 Elementary
Students: 615 Distance: 1.0mi
- Bed
- 3
- Bath
- 2
- Parking
- 2
- Attached
- SQ FT
- 1,418
- SQ FT Source
- Public Records
- Lot SQ FT
- 6,899.0
- Lot Acres
- 0.16 Acres
- Pool Info
- None
- Kitchen
- Dishwasher, Microwave, Free-Standing Range, Refrigerator, Gas Water Heater, Counter - Solid Surface, Eat-in Kitchen, Range/Oven Free Standing
- Cooling
- Central Air
- Disclosures
- Nat Hazard Disclosure
- Entry Level
- Exterior Details
- Back Yard, Front Yard
- Flooring
- Carpet
- Foundation
- Fire Place
- Family Room
- Heating
- Forced Air
- Laundry
- Hookups Only, In Garage
- Main Level
- 3 Bedrooms, 2 Baths
- Possession
- Close Of Escrow
- Basement
- Crawl Space
- Architectural Style
- Traditional
- Non-Master Bathroom Includes
- Shower Over Tub
- Construction Status
- Existing
- Additional Miscellaneous Features
- Back Yard, Front Yard
- Location
- Level, Rectangular Lot
- Roof
- Composition Shingles
- Fee
- Unavailable
MLS and other Information regarding properties for sale as shown in Theo have been obtained from various sources such as sellers, public records, agents and other third parties. This information may relate to the condition of the property, permitted or unpermitted uses, zoning, square footage, lot size/acreage or other matters affecting value or desirability. Unless otherwise indicated in writing, neither brokers, agents nor Theo have verified, or will verify, such information. If any such information is important to buyer in determining whether to buy, the price to pay or intended use of the property, buyer is urged to conduct their own investigation with qualified professionals, satisfy themselves with respect to that information, and to rely solely on the results of that investigation.
School data provided by GreatSchools. School service boundaries are intended to be used as reference only. To verify enrollment eligibility for a property, contact the school directly.



