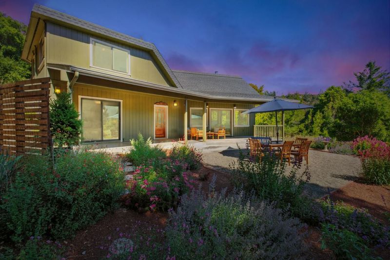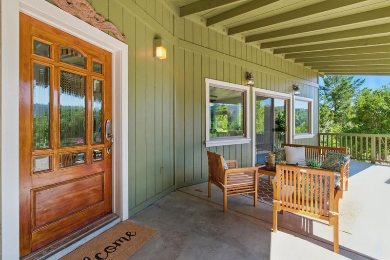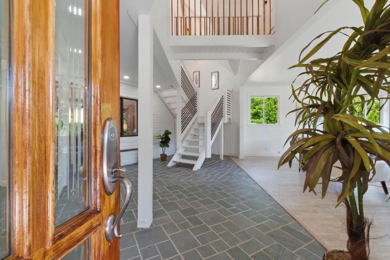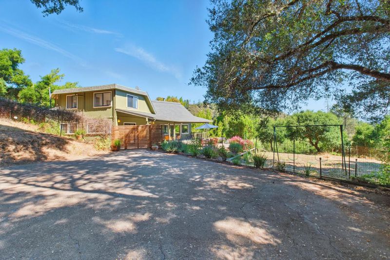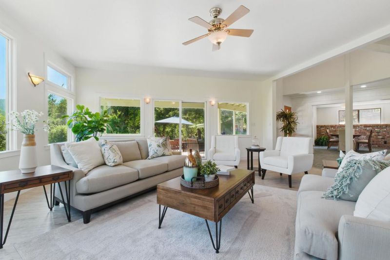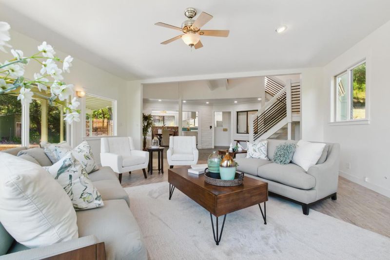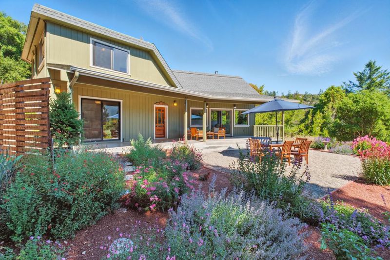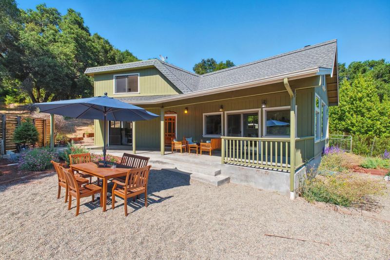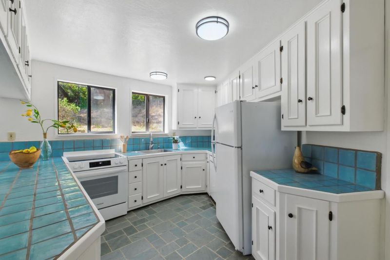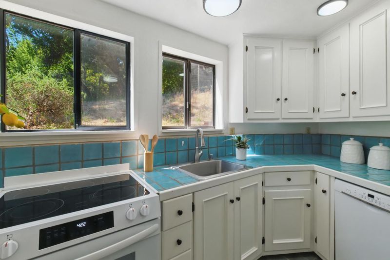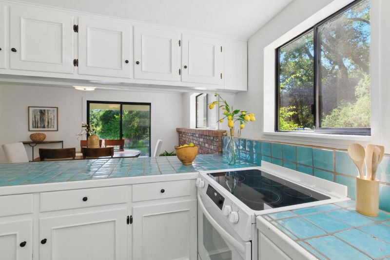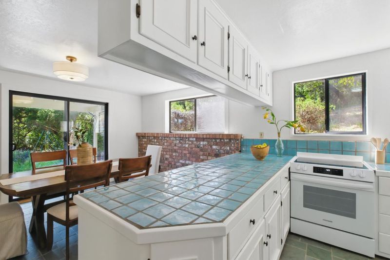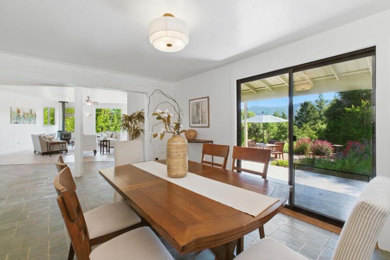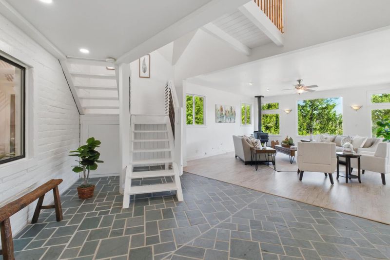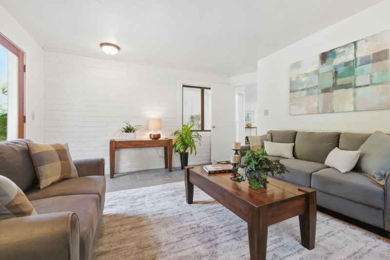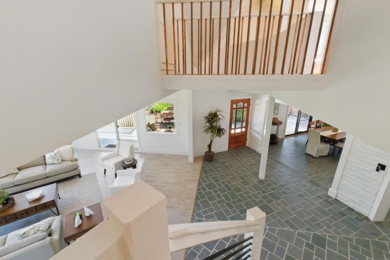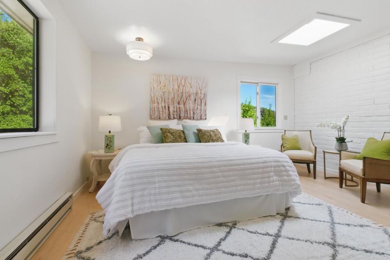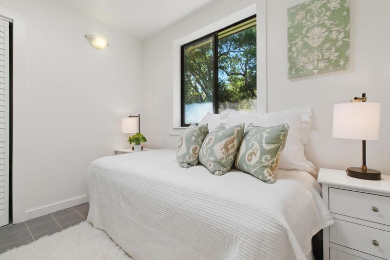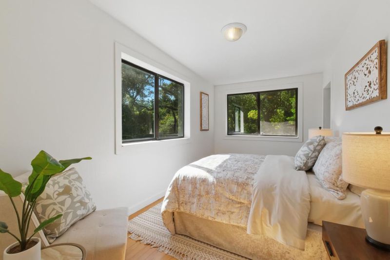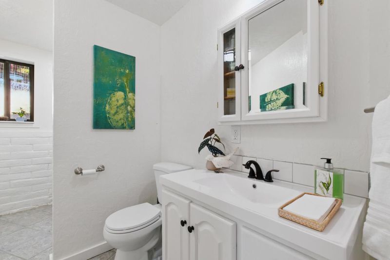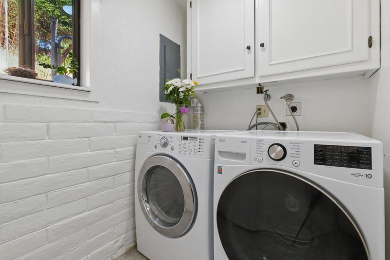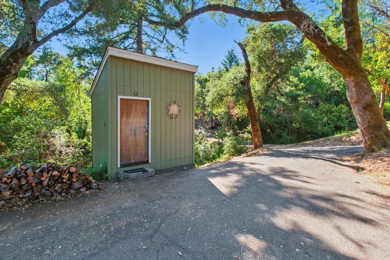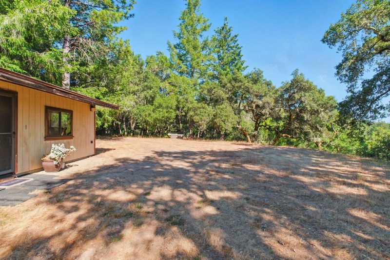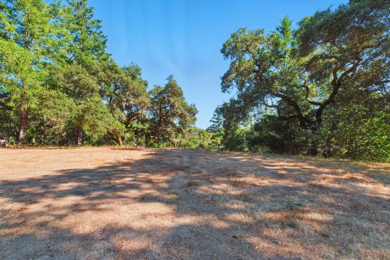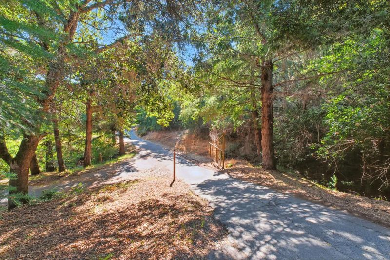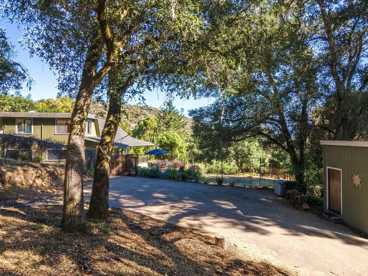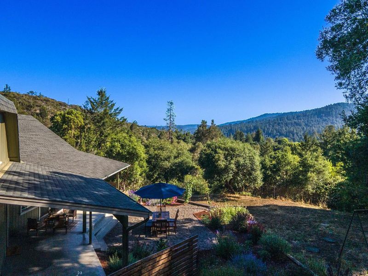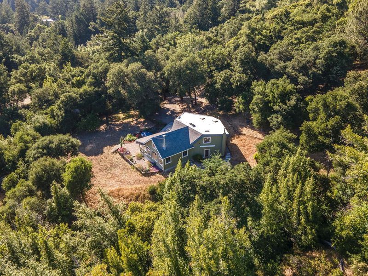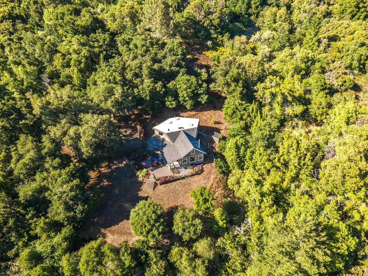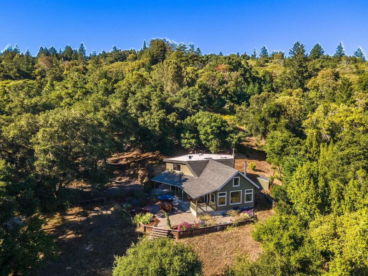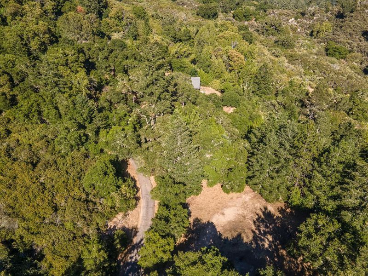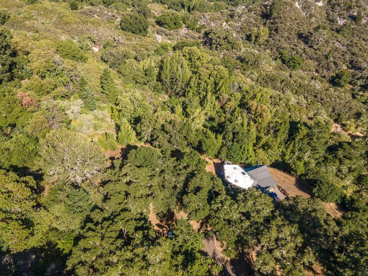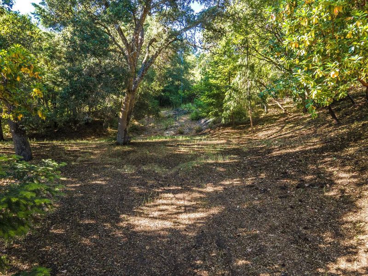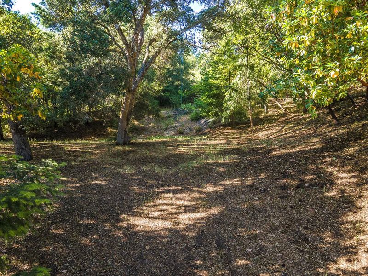
$1,199,000
2,134
SQ FT
$562
SQ/FT
393 Berts Drive
@ LoveCreek - 36 - Ben Lomond, Ben Lomond
- 3 Bed
- 2 Bath
- 0 Park
- 2,134 sqft
- BEN LOMOND
-

At the end of the road through the custom metal gate you'll absolutely fall in love with this amazing heritage property! 3 Bedroom, 2 Bathrooms + Office & Detached Artist Studio on 7+ Sun Drenched Acres with Beautiful Views. Sip ice tea on your covered porch while taking in the blooming garden, apricot tree & distant mountains beyond. Inside is a unique balance of rustic charm and modern renovations: tile counters & new oven range, slate tile floors, brick walls, wood stove warmth in the living room & office, new LVP floors in the living room. Fresh paint! The property spans 2 seasonal creeks with beautiful oak & redwood trees and multiple usable areas. As you enter the property there is a large flat space on the right that could easily accommodate motorhomes/RV's, horse trailers, oversized vehicles or work equipment. The artist studio is on a second flat area & is completely separate from the house w/ plenty of room for parking & creating a garden/yard. There are multiple areas up the hill that could be cleared for a variety of uses. Privacy & wildlife abound-yet only a 20 min walk to restaurants, bakery, art center, theater, market, Henflings, churches, library. Excellent schools! Easy drive to Santa Cruz Beaches & Los Gatos/Bay Area. Don't miss this one of a kind opportunity!
- Days on Market
- 5 days
- Current Status
- Contingent
- Sold Price
- Original Price
- $1,199,000
- List Price
- $1,199,000
- On Market Date
- Jun 12, 2025
- Contract Date
- Jun 17, 2025
- Close Date
- Jul 7, 2025
- Property Type
- Single Family Home
- Area
- 36 - Ben Lomond
- Zip Code
- 95005
- MLS ID
- ML82010865
- APN
- 077-021-11-000
- Year Built
- 1980
- Stories in Building
- 2
- Possession
- Unavailable
- COE
- Jul 7, 2025
- Data Source
- MLSL
- Origin MLS System
- MLSListings, Inc.
San Lorenzo Valley Middle School
Public 6-8 Middle, Coed
Students: 519 Distance: 2.3mi
San Lorenzo Valley Elementary School
Public K-5 Elementary
Students: 561 Distance: 2.4mi
San Lorenzo Valley High School
Public 9-12 Secondary
Students: 737 Distance: 2.5mi
Slvusd Charter School
Charter K-12 Combined Elementary And Secondary
Students: 297 Distance: 2.5mi
Sonlight Academy
Private 1-12 Religious, Coed
Students: NA Distance: 2.7mi
Boulder Creek Elementary School
Public K-5 Elementary
Students: 510 Distance: 3.0mi
- Bed
- 3
- Bath
- 2
- Full on Ground Floor, Granite, Oversized Tub, Skylight, Stall Shower, Tile, Tub in Primary Bedroom
- Parking
- 0
- Parking Area, Room for Oversized Vehicle, Uncovered Parking
- SQ FT
- 2,134
- SQ FT Source
- Unavailable
- Lot SQ FT
- 313,588.0
- Lot Acres
- 7.19899 Acres
- Kitchen
- 220 Volt Outlet, Countertop - Tile, Dishwasher, Oven Range - Electric, Refrigerator
- Cooling
- Ceiling Fan
- Dining Room
- Dining Area
- Disclosures
- NHDS Report
- Family Room
- No Family Room
- Flooring
- Laminate, Slate, Tile, Vinyl / Linoleum
- Foundation
- Concrete Slab
- Fire Place
- Free Standing, Living Room, Other Location, Wood Stove
- Heating
- Baseboard, Stove - Wood
- Laundry
- Electricity Hookup (220V), Gas Hookup, Inside, Washer / Dryer
- Views
- Forest / Woods, Mountains
- Fee
- Unavailable
MLS and other Information regarding properties for sale as shown in Theo have been obtained from various sources such as sellers, public records, agents and other third parties. This information may relate to the condition of the property, permitted or unpermitted uses, zoning, square footage, lot size/acreage or other matters affecting value or desirability. Unless otherwise indicated in writing, neither brokers, agents nor Theo have verified, or will verify, such information. If any such information is important to buyer in determining whether to buy, the price to pay or intended use of the property, buyer is urged to conduct their own investigation with qualified professionals, satisfy themselves with respect to that information, and to rely solely on the results of that investigation.
School data provided by GreatSchools. School service boundaries are intended to be used as reference only. To verify enrollment eligibility for a property, contact the school directly.
