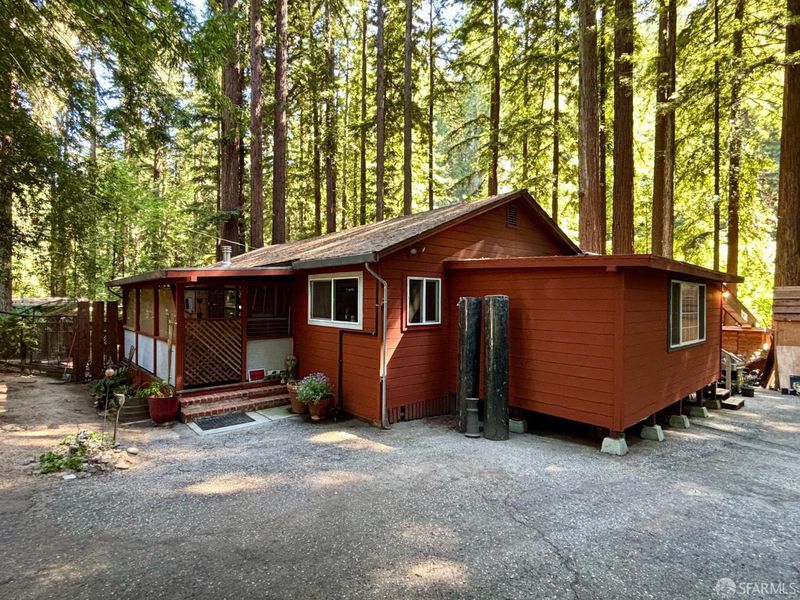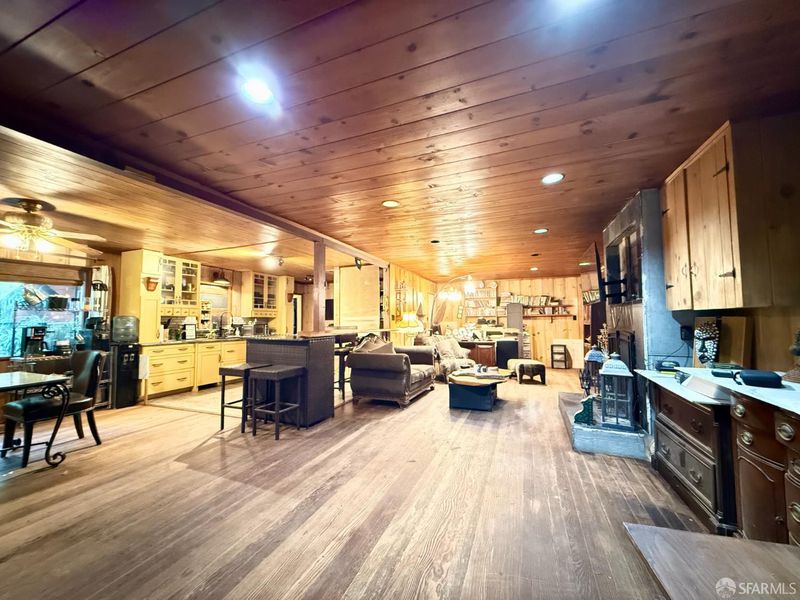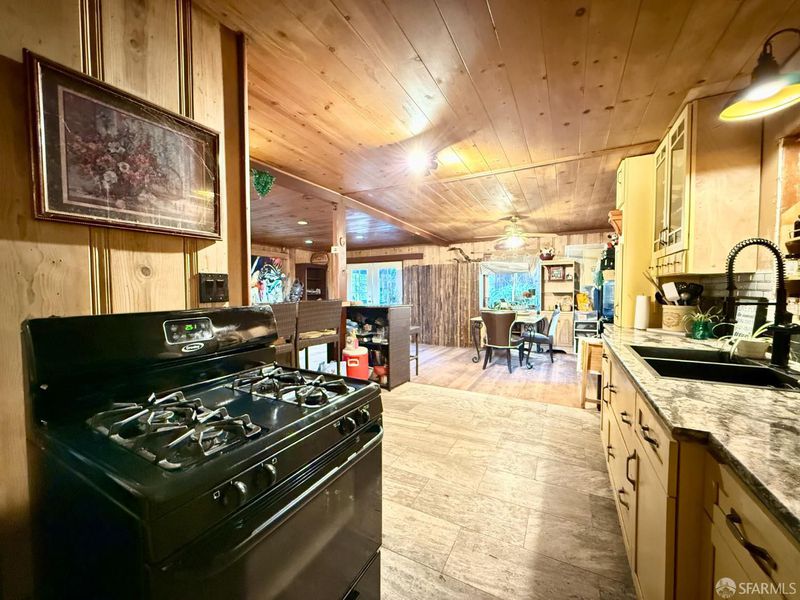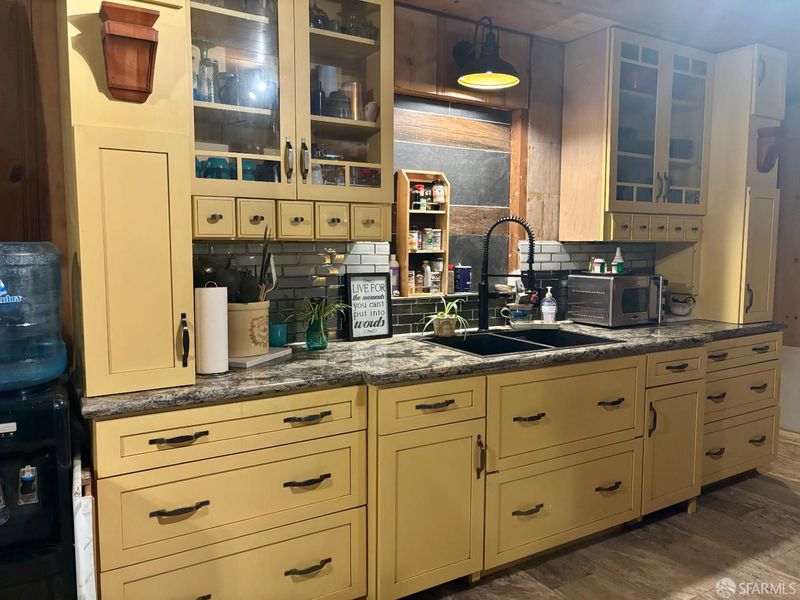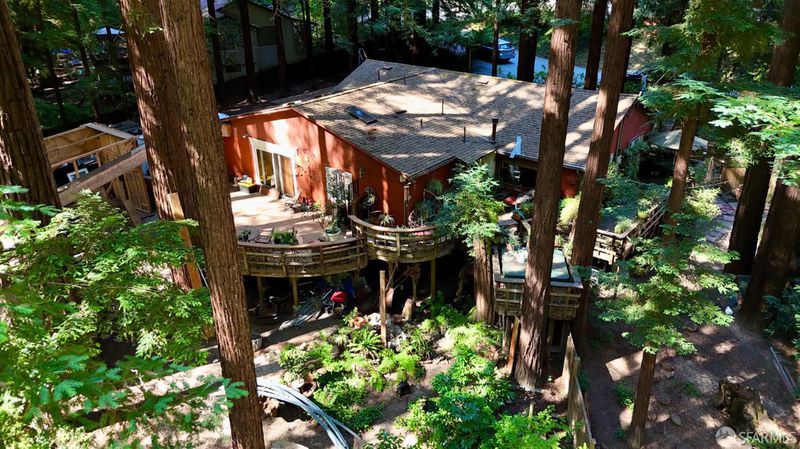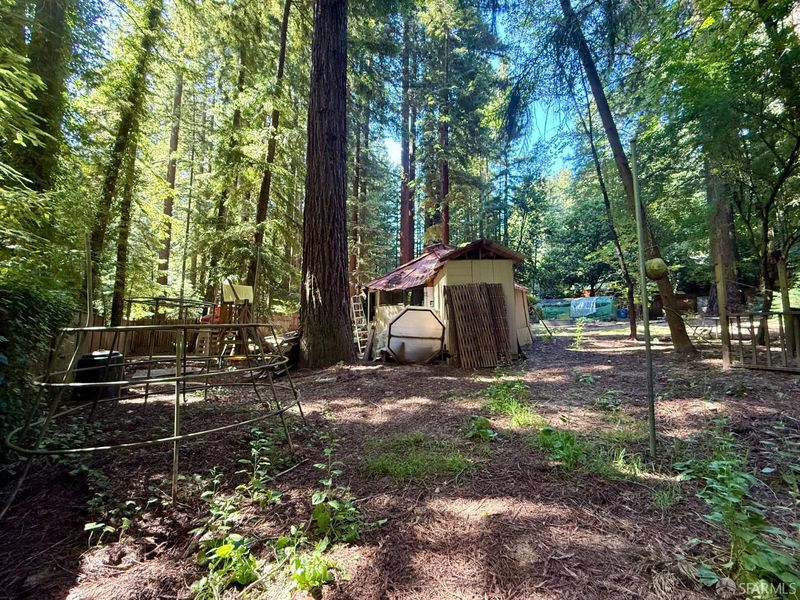
$899,000
1,624
SQ FT
$554
SQ/FT
490 Huckleberry Ln
@ Bear Creek - 900034 - Boulder Creek, Boulder Creek
- 3 Bed
- 2 Bath
- 6 Park
- 1,624 sqft
- Boulder Creek
-

Welcome to 490 Huckleberry Lane, Boulder Creek, CA. One of the most desirable streets in Boulder Creek! This gem offers the perfect blend of peaceful, country living and modern flexibility. Surrounded by towering redwoods and natural beauty, this enchanting property invites you to unwind, explore, and make it your own. This versatile 3-bedroom, 2-bathroom home is thoughtfully designed for multigenerational living or income potential. The layout includes a separate 1-bed/1-bath wing, ideal for extended family, guests, or as a private rental space. Built primarily with redwood, the home boasts natural resistance to termites and the durability to stand the test of time. One of the standout features is the yurt on the property (fixer) unique opportunity to create a fully functioning ADU or Airbnb. With a bedroom loft, main-level kitchen area, and bathroom space, this shell is ready for your finishing touches (materials included). It's structurally sound with no leaks and offers incredible potential for guest accommodations, studio space, or a serene rental unit. Only a minute walk to downtown Boulder Creek's shops, restaurants, and cafes, as well as nearby hiking trails, swimming holes.
- Days on Market
- 5 days
- Current Status
- Active
- Original Price
- $899,000
- List Price
- $899,000
- On Market Date
- Jun 20, 2025
- Property Type
- Single Family Residence
- District
- 900034 - Boulder Creek
- Zip Code
- 95006
- MLS ID
- 425036859
- APN
- 082-261-12-000
- Year Built
- 1955
- Stories in Building
- 1
- Possession
- Close Of Escrow, Seller Rent Back
- Data Source
- SFAR
- Origin MLS System
Boulder Creek Elementary School
Public K-5 Elementary
Students: 510 Distance: 0.6mi
Sonlight Academy
Private 1-12 Religious, Coed
Students: NA Distance: 1.2mi
Pacific Sands Academy
Private K-12
Students: 20 Distance: 1.8mi
Ocean Grove Charter School
Charter K-12 Combined Elementary And Secondary
Students: 2500 Distance: 2.9mi
Bonny Doon Elementary School
Public K-6 Elementary
Students: 165 Distance: 4.9mi
San Lorenzo Valley Middle School
Public 6-8 Middle, Coed
Students: 519 Distance: 5.1mi
- Bed
- 3
- Bath
- 2
- Parking
- 6
- Side-by-Side, See Remarks
- SQ FT
- 1,624
- SQ FT Source
- Unavailable
- Lot SQ FT
- 44,431.0
- Lot Acres
- 1.02 Acres
- Kitchen
- Breakfast Area, Breakfast Room, Island, Other Counter, Pantry Cabinet, Pantry Closet, Stone Counter, Wood Counter
- Cooling
- Ceiling Fan(s), MultiUnits, Wall Unit(s)
- Dining Room
- Breakfast Nook, Dining/Living Combo
- Exterior Details
- Balcony, BBQ Built-In, Fire Pit
- Family Room
- Cathedral/Vaulted, Deck Attached
- Living Room
- Cathedral/Vaulted, Deck Attached
- Flooring
- Carpet, Laminate, Tile, Vinyl, Wood, See Remarks
- Foundation
- Concrete Perimeter, Pillar/Post/Pier
- Fire Place
- Stone
- Heating
- Gas
- Laundry
- Dryer Included, In Garage, Laundry Closet, Washer Included
- Main Level
- Bedroom(s), Dining Room, Kitchen, Living Room, Primary Bedroom
- Views
- Forest, Water, Woods
- Possession
- Close Of Escrow, Seller Rent Back
- Special Listing Conditions
- Offer As Is, None
- Fee
- $0
MLS and other Information regarding properties for sale as shown in Theo have been obtained from various sources such as sellers, public records, agents and other third parties. This information may relate to the condition of the property, permitted or unpermitted uses, zoning, square footage, lot size/acreage or other matters affecting value or desirability. Unless otherwise indicated in writing, neither brokers, agents nor Theo have verified, or will verify, such information. If any such information is important to buyer in determining whether to buy, the price to pay or intended use of the property, buyer is urged to conduct their own investigation with qualified professionals, satisfy themselves with respect to that information, and to rely solely on the results of that investigation.
School data provided by GreatSchools. School service boundaries are intended to be used as reference only. To verify enrollment eligibility for a property, contact the school directly.
