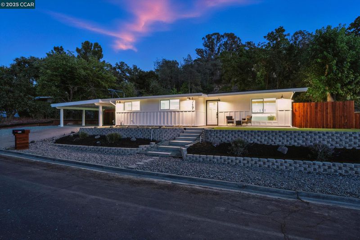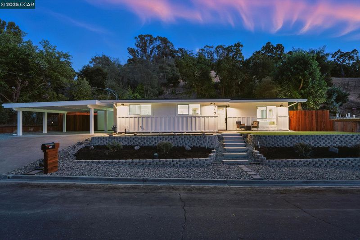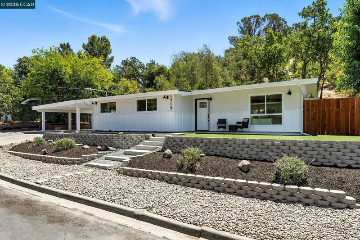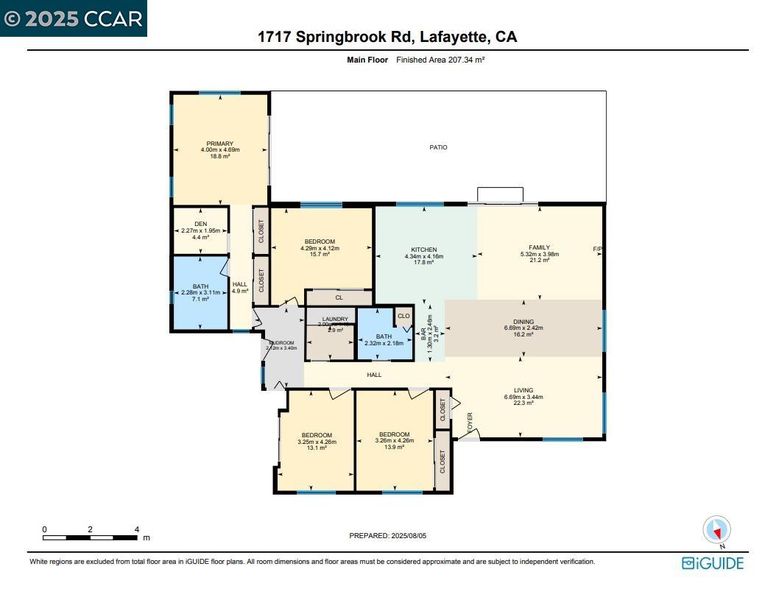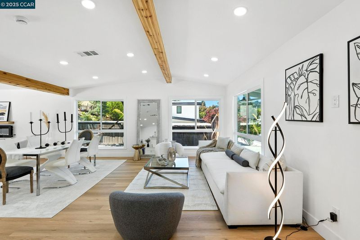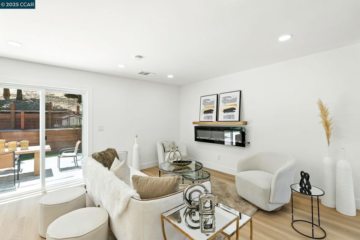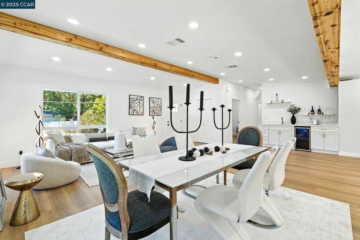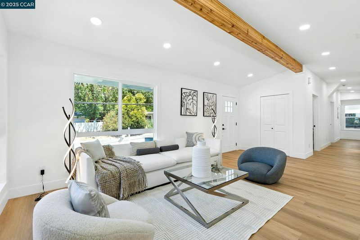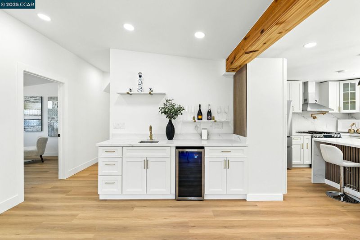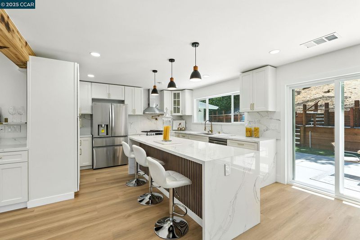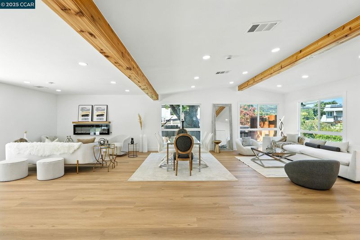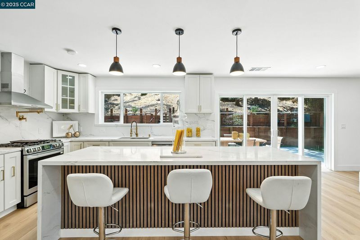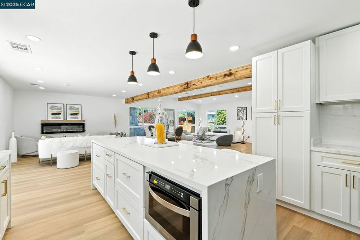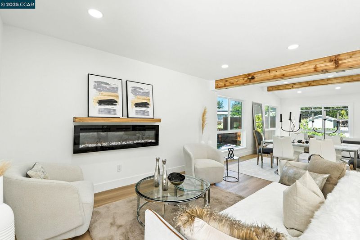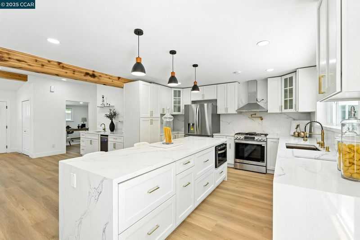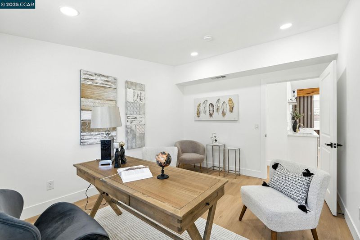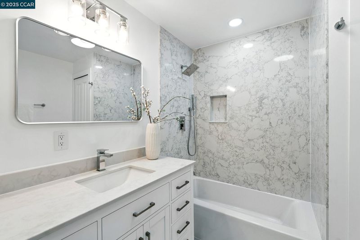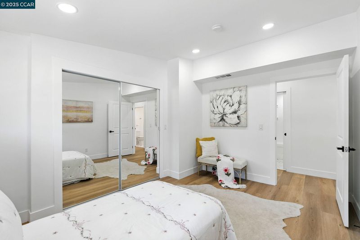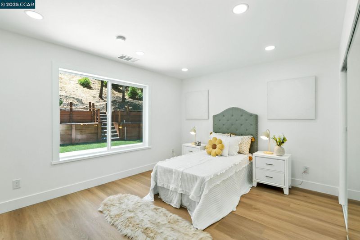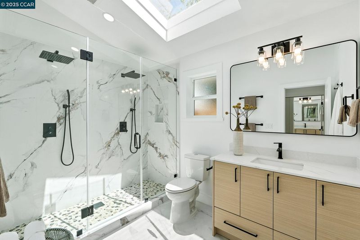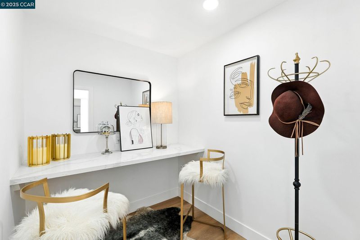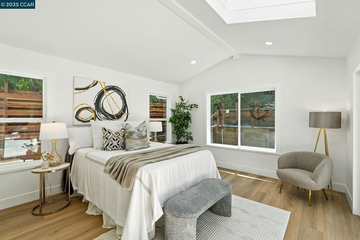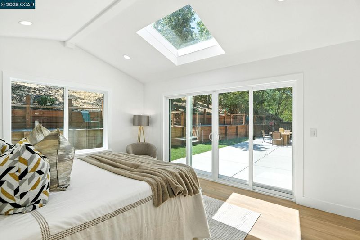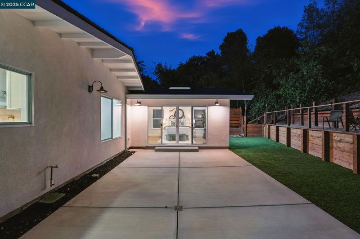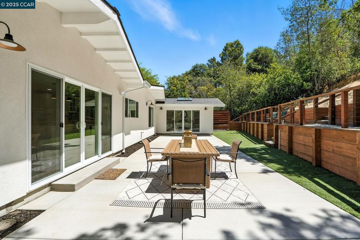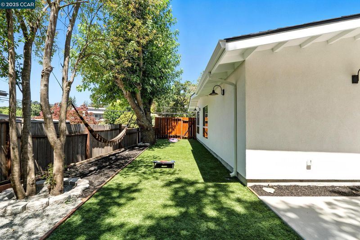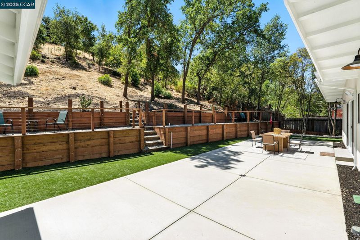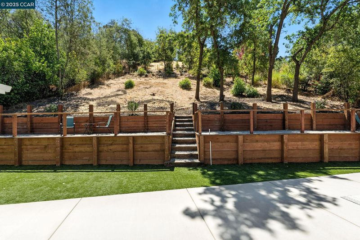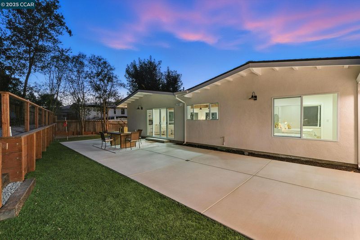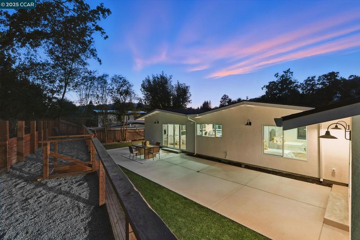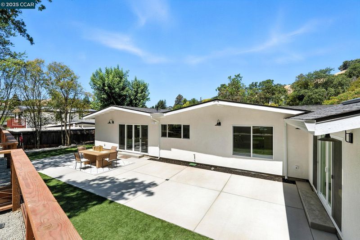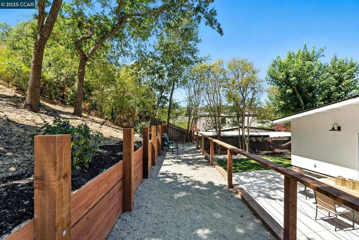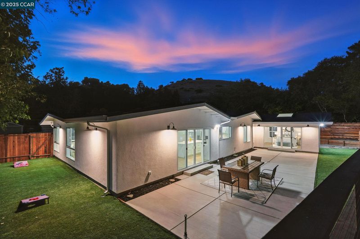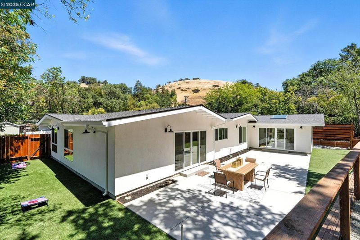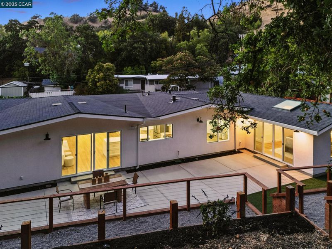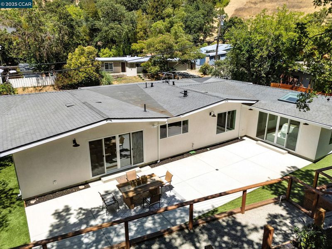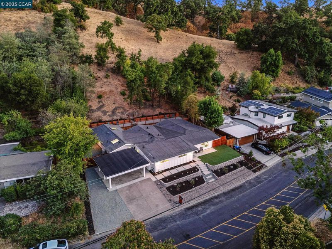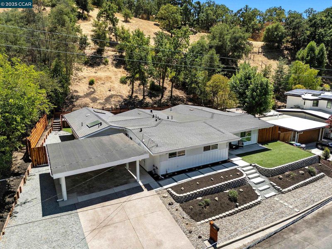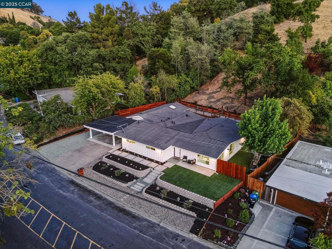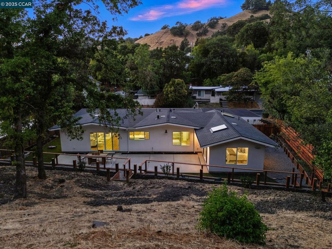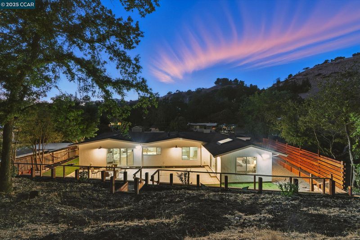
$1,688,888
2,300
SQ FT
$734
SQ/FT
1717 Springbrook Rd
@ Stanley Blvd - Lafayette
- 4 Bed
- 2 Bath
- 0 Park
- 2,300 sqft
- Lafayette
-

-
Sat Aug 9, 1:00 pm - 4:00 pm
Nestled within Lafayette's coveted residential enclave, this exquisitely reimagined single-story sanctuary presents an extraordinary opportunity. This thoughtfully expanded four-bedroom, two-bathroom residence spans 2,300 square feet of meticulously crafted living space, where contemporary sophistication meets timeless comfort. The heart of this remarkable home showcases a stunning new kitchen, appointed with premium finishes that seamlessly blend functionality with aesthetic appeal. Throughout the residence, gleaming new floors create an elegant foundation, enhancing the home's refined ambiance and natural light flow. Beyond the thoughtfully renovated interiors lies an entertainer's paradise, featuring an impressive outdoor space crowned by a pristine putting green—perfect for perfecting your short game or hosting memorable gatherings. The generous lot size provides endless possibilities, including exciting potential for an accessory dwelling unit, offering future flexibility and investment opportunities. Th
-
Sun Aug 10, 1:00 pm - 4:00 pm
Nestled within Lafayette's coveted residential enclave, this exquisitely reimagined single-story sanctuary presents an extraordinary opportunity. This thoughtfully expanded four-bedroom, two-bathroom residence spans 2,300 square feet of meticulously crafted living space, where contemporary sophistication meets timeless comfort. The heart of this remarkable home showcases a stunning new kitchen, appointed with premium finishes that seamlessly blend functionality with aesthetic appeal. Throughout the residence, gleaming new floors create an elegant foundation, enhancing the home's refined ambiance and natural light flow. Beyond the thoughtfully renovated interiors lies an entertainer's paradise, featuring an impressive outdoor space crowned by a pristine putting green—perfect for perfecting your short game or hosting memorable gatherings. The generous lot size provides endless possibilities, including exciting potential for an accessory dwelling unit, offering future flexibility and investment opportunities. Th
Nestled within Lafayette's coveted residential enclave, this exquisitely reimagined single-story sanctuary presents an extraordinary opportunity. This thoughtfully expanded four-bedroom, two-bathroom residence spans 2,300 square feet of meticulously crafted living space, where contemporary sophistication meets timeless comfort. The heart of this remarkable home showcases a stunning new kitchen, appointed with premium finishes that seamlessly blend functionality with aesthetic appeal. Throughout the residence, gleaming new floors create an elegant foundation, enhancing the home's refined ambiance and natural light flow. Beyond the thoughtfully renovated interiors lies an entertainer's paradise, featuring an impressive outdoor space crowned by a pristine putting green—perfect for perfecting your short game or hosting memorable gatherings. The generous lot size provides endless possibilities, including exciting potential for an accessory dwelling unit, offering future flexibility and investment opportunities. This prime location delivers unparalleled convenience, positioning residents within walking distance of top-rated schools, including the prestigious Acalanes High School. Minutes from Downtown Lafayette, Walnut Creek and Bart. Must See!
- Current Status
- New
- Original Price
- $1,688,888
- List Price
- $1,688,888
- On Market Date
- Aug 6, 2025
- Property Type
- Detached
- D/N/S
- Lafayette
- Zip Code
- 94549
- MLS ID
- 41107263
- APN
- 1771300108
- Year Built
- 1955
- Stories in Building
- 1
- Possession
- Close Of Escrow
- Data Source
- MAXEBRDI
- Origin MLS System
- CONTRA COSTA
Acalanes High School
Public 9-12 Secondary
Students: 1335 Distance: 0.6mi
Meher Schools
Private K-5 Elementary, Coed
Students: 196 Distance: 0.8mi
Springhill Elementary School
Public K-5 Elementary
Students: 454 Distance: 0.8mi
Meher Schools, The
Private K-5 Nonprofit
Students: 285 Distance: 0.9mi
Futures Academy - Walnut Creek
Private 6-12 Coed
Students: 60 Distance: 1.1mi
S.T.A.R.S. School
Private K-3 Preschool Early Childhood Center, Elementary, Coed
Students: NA Distance: 1.1mi
- Bed
- 4
- Bath
- 2
- Parking
- 0
- Carport, Off Street, Parking Spaces, Side Yard Access, Parking Lot
- SQ FT
- 2,300
- SQ FT Source
- Builder
- Lot SQ FT
- 29,750.0
- Lot Acres
- 0.68 Acres
- Pool Info
- None
- Kitchen
- Dishwasher, Microwave, Free-Standing Range, Tankless Water Heater, Stone Counters, Disposal, Kitchen Island, Range/Oven Free Standing, Updated Kitchen, Wet Bar
- Cooling
- Central Air
- Disclosures
- Nat Hazard Disclosure
- Entry Level
- Exterior Details
- Back Yard, Side Yard
- Flooring
- Laminate, Tile
- Foundation
- Fire Place
- Electric, Family Room
- Heating
- Electric, Heat Pump
- Laundry
- Hookups Only, Laundry Room
- Main Level
- 2 Bedrooms, 1 Bath, Primary Bedrm Suite - 1, Laundry Facility, Main Entry
- Possession
- Close Of Escrow
- Architectural Style
- Ranch
- Construction Status
- Existing
- Additional Miscellaneous Features
- Back Yard, Side Yard
- Location
- Premium Lot
- Roof
- Composition Shingles
- Water and Sewer
- Public
- Fee
- Unavailable
MLS and other Information regarding properties for sale as shown in Theo have been obtained from various sources such as sellers, public records, agents and other third parties. This information may relate to the condition of the property, permitted or unpermitted uses, zoning, square footage, lot size/acreage or other matters affecting value or desirability. Unless otherwise indicated in writing, neither brokers, agents nor Theo have verified, or will verify, such information. If any such information is important to buyer in determining whether to buy, the price to pay or intended use of the property, buyer is urged to conduct their own investigation with qualified professionals, satisfy themselves with respect to that information, and to rely solely on the results of that investigation.
School data provided by GreatSchools. School service boundaries are intended to be used as reference only. To verify enrollment eligibility for a property, contact the school directly.
