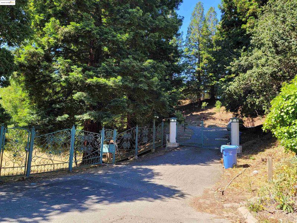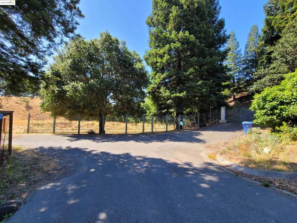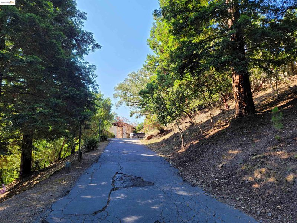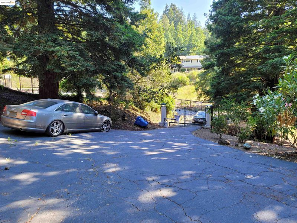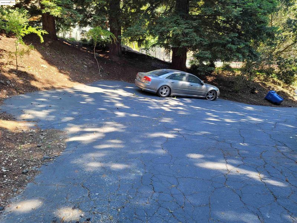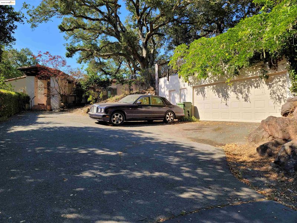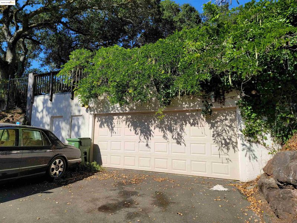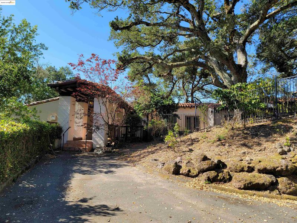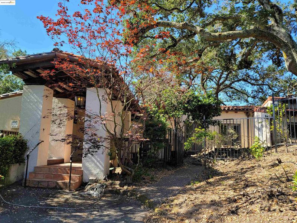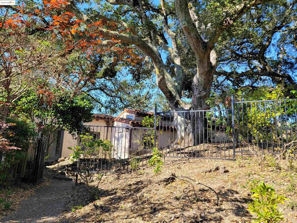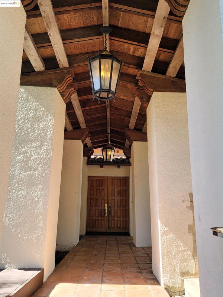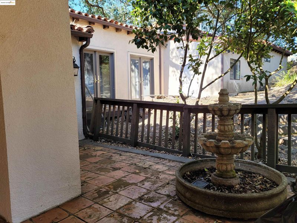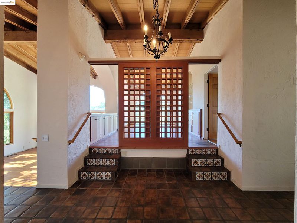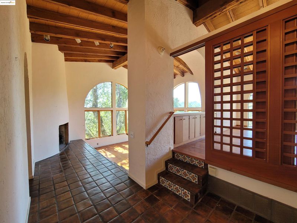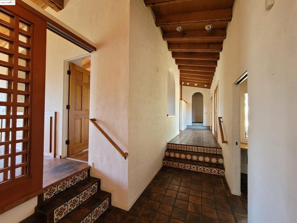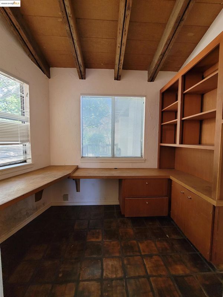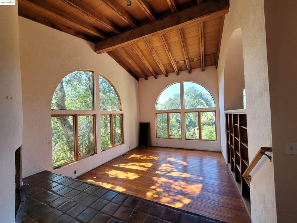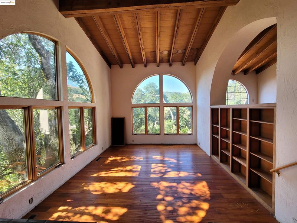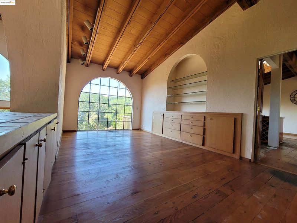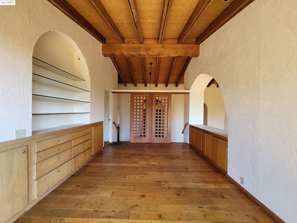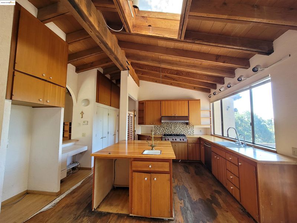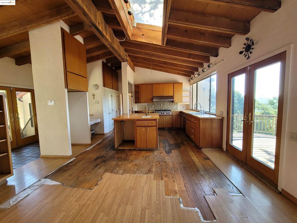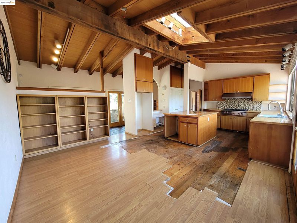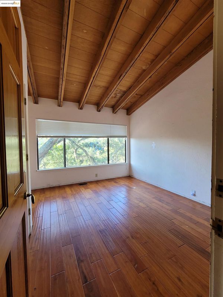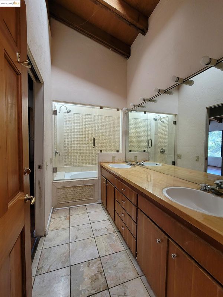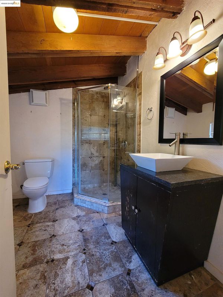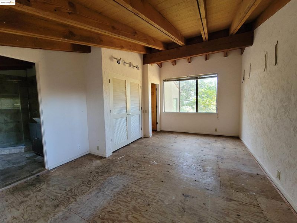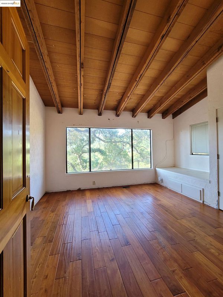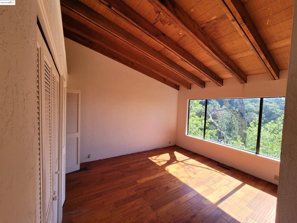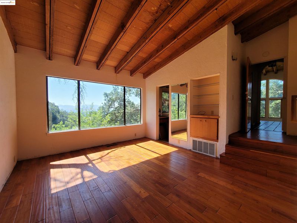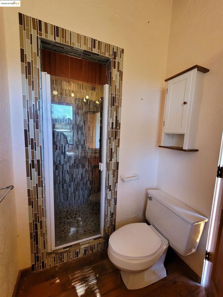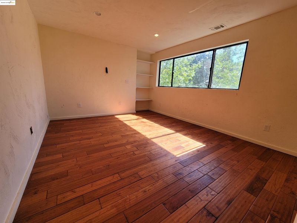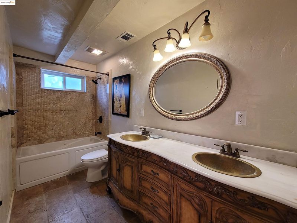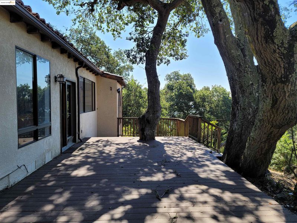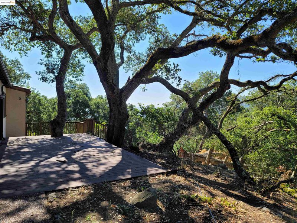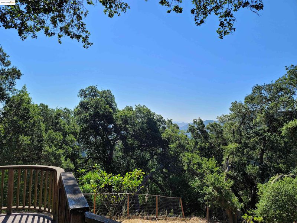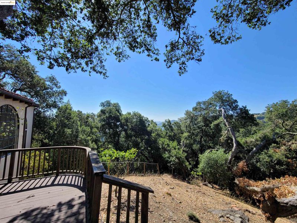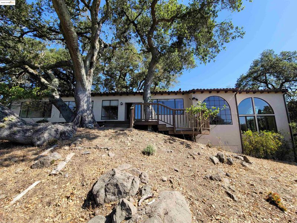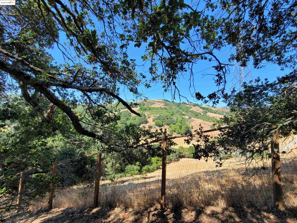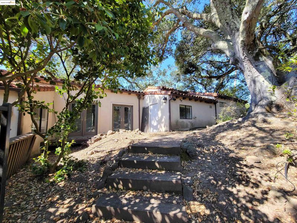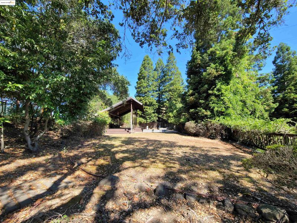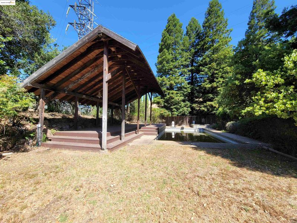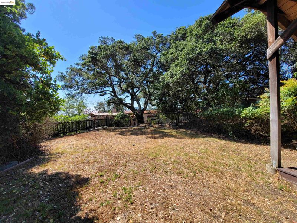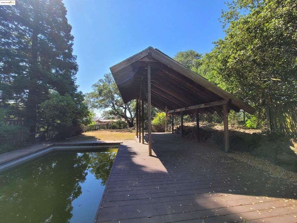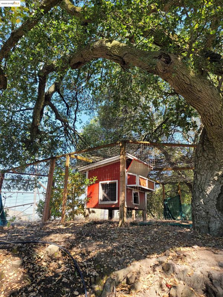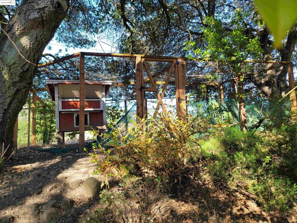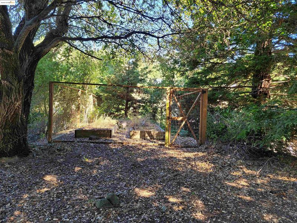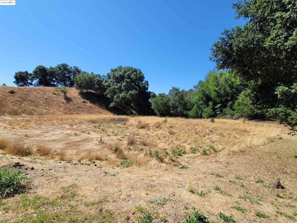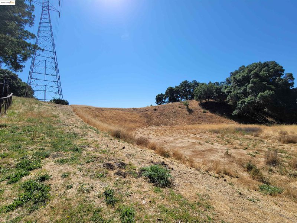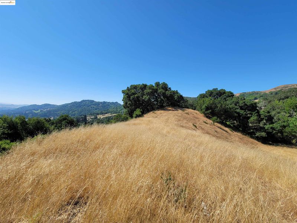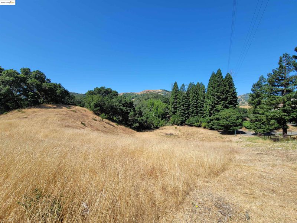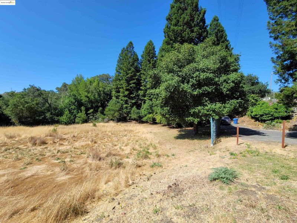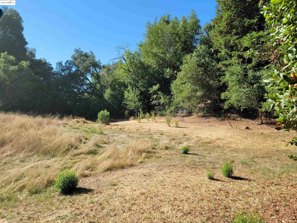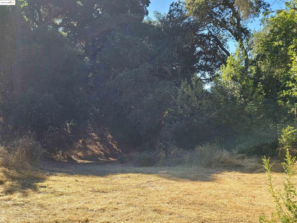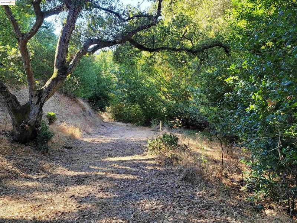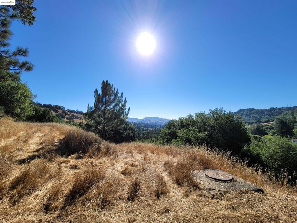
$2,650,000
3,136
SQ FT
$845
SQ/FT
40 Hilldale Ct
@ CRESTVIEW - Lost Valley Est, Orinda
- 5 Bed
- 4.5 (4/1) Bath
- 2 Park
- 3,136 sqft
- Orinda
-

RARE OPPORTUNITY!! Large private Mediterranean/Spanish style estate tucked away at the end of cul de sac on 5.78 acre property. Restore this character-filled house to its original glory or re-imagine it to your personal taste. The huge lot offers not only home ownership but also development potential (CA SB9?). Multiple potential building sites offers great view of valley. Additional access to property at Kenmore Ct (between #5 and #16). Inground pool, flat lawn area, wood deck with overhead cover offers great entertaining space. 2-car garage plus plenty of parking behind the gated driveway. Come check out all the possibilities this property has to offer.
- Current Status
- New
- Original Price
- $2,650,000
- List Price
- $2,650,000
- On Market Date
- Jun 20, 2025
- Property Type
- Detached
- D/N/S
- Lost Valley Est
- Zip Code
- 94563
- MLS ID
- 41102147
- APN
- 2722200355
- Year Built
- 1977
- Stories in Building
- 2
- Possession
- Close Of Escrow
- Data Source
- MAXEBRDI
- Origin MLS System
- Bridge AOR
Del Rey Elementary School
Public K-5 Elementary
Students: 424 Distance: 1.0mi
Glorietta Elementary School
Public K-5 Elementary
Students: 462 Distance: 1.4mi
Orinda Intermediate School
Public 6-8 Middle
Students: 898 Distance: 1.4mi
Miramonte High School
Public 9-12 Secondary
Students: 1286 Distance: 1.6mi
Canyon Elementary School
Public K-8 Elementary
Students: 67 Distance: 1.6mi
Los Perales Elementary School
Public K-5 Elementary
Students: 417 Distance: 1.8mi
- Bed
- 5
- Bath
- 4.5 (4/1)
- Parking
- 2
- Detached, Off Street, Guest, Parking Lot
- SQ FT
- 3,136
- SQ FT Source
- Public Records
- Lot SQ FT
- 251,646.0
- Lot Acres
- 5.78 Acres
- Pool Info
- In Ground
- Kitchen
- Gas Water Heater, Counter - Solid Surface
- Cooling
- Other
- Disclosures
- Nat Hazard Disclosure
- Entry Level
- Exterior Details
- Back Yard, Front Yard, Garden/Play
- Flooring
- Hardwood, Tile
- Foundation
- Fire Place
- Living Room
- Heating
- Forced Air
- Laundry
- Hookups Only, Laundry Room
- Main Level
- 3 Bedrooms, 2.5 Baths, Primary Bedrm Suite - 1, Laundry Facility, Main Entry
- Views
- Hills
- Possession
- Close Of Escrow
- Basement
- Crawl Space
- Architectural Style
- Spanish
- Non-Master Bathroom Includes
- Shower Over Tub, Tile
- Construction Status
- Existing
- Additional Miscellaneous Features
- Back Yard, Front Yard, Garden/Play
- Location
- Irregular Lot, Dead End
- Roof
- Tile
- Fee
- Unavailable
MLS and other Information regarding properties for sale as shown in Theo have been obtained from various sources such as sellers, public records, agents and other third parties. This information may relate to the condition of the property, permitted or unpermitted uses, zoning, square footage, lot size/acreage or other matters affecting value or desirability. Unless otherwise indicated in writing, neither brokers, agents nor Theo have verified, or will verify, such information. If any such information is important to buyer in determining whether to buy, the price to pay or intended use of the property, buyer is urged to conduct their own investigation with qualified professionals, satisfy themselves with respect to that information, and to rely solely on the results of that investigation.
School data provided by GreatSchools. School service boundaries are intended to be used as reference only. To verify enrollment eligibility for a property, contact the school directly.
