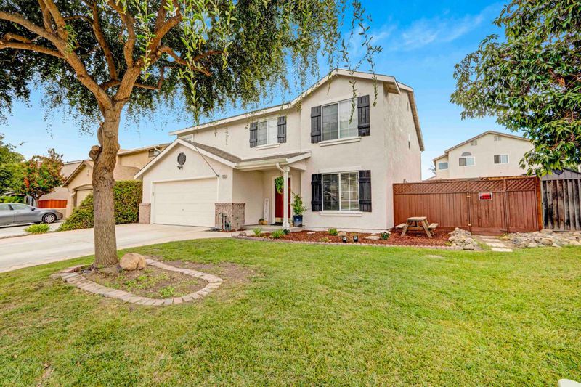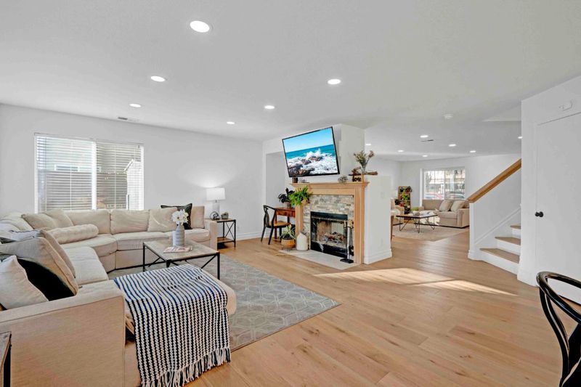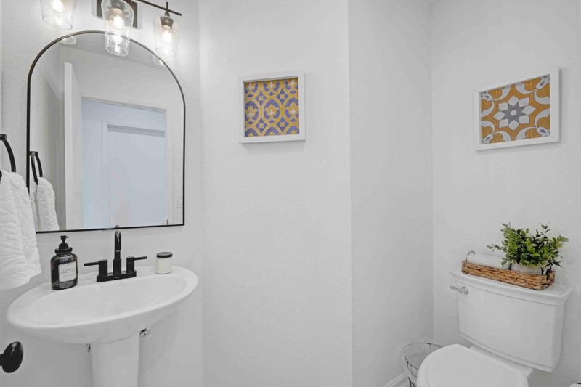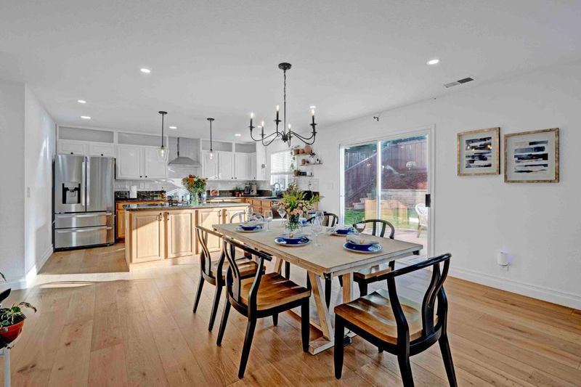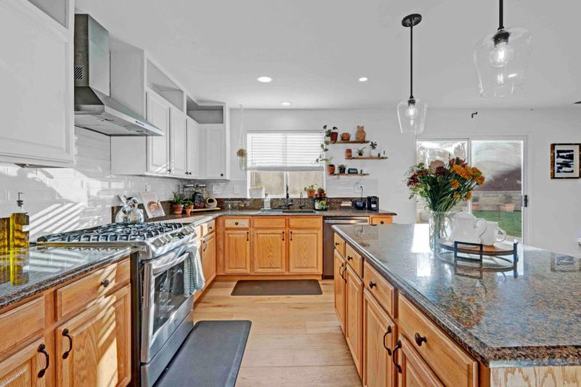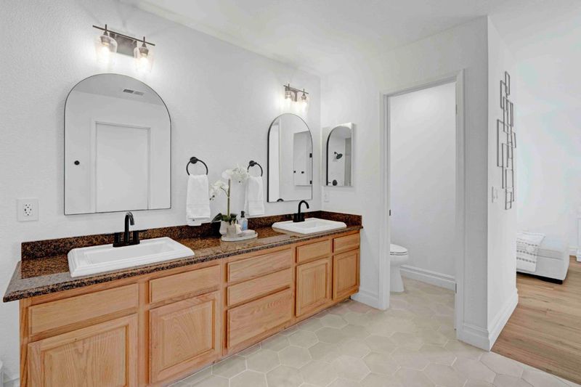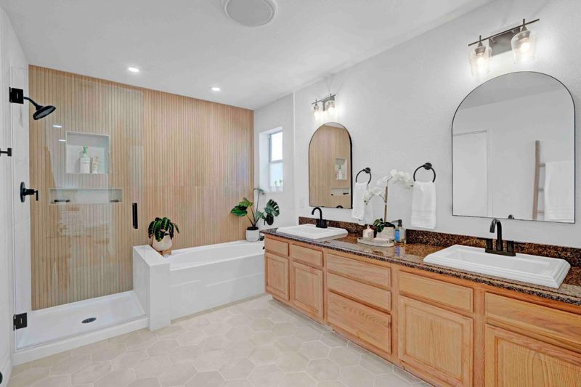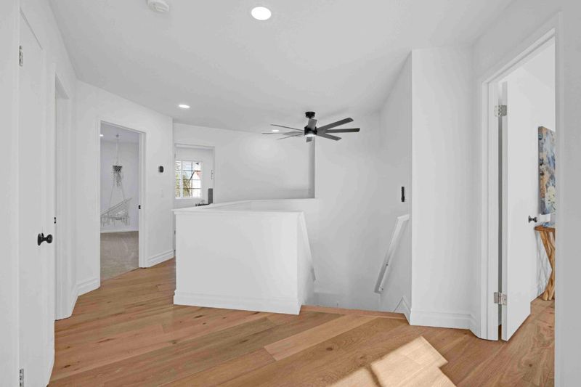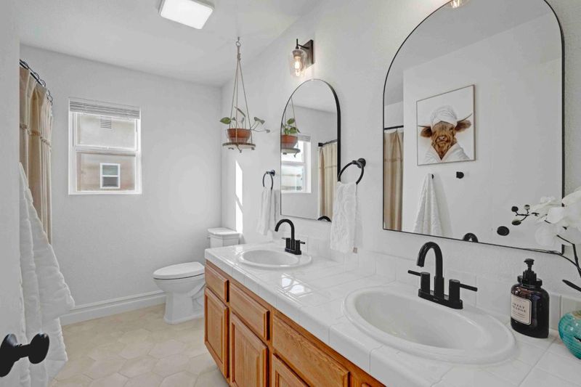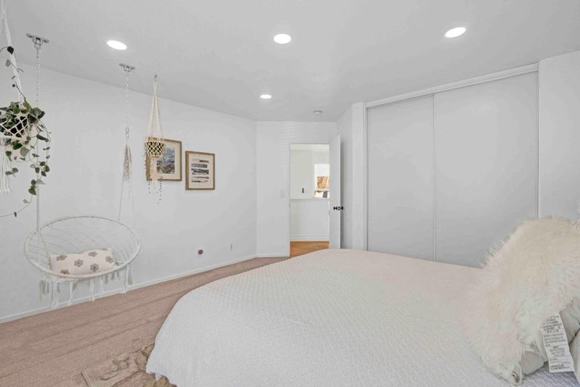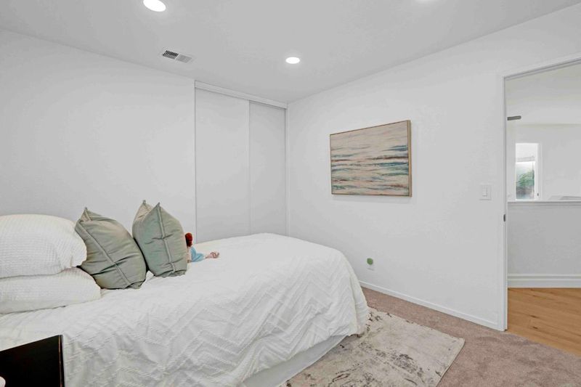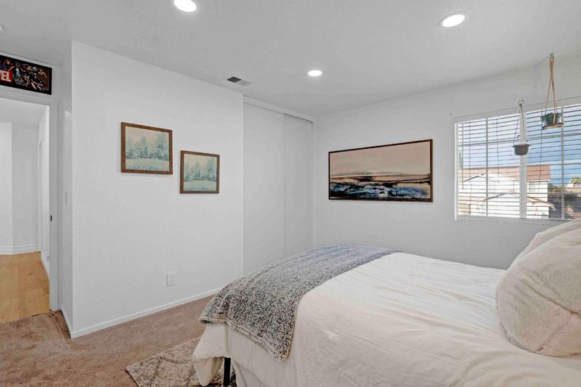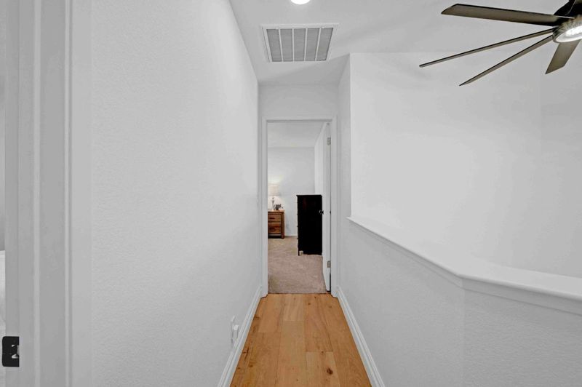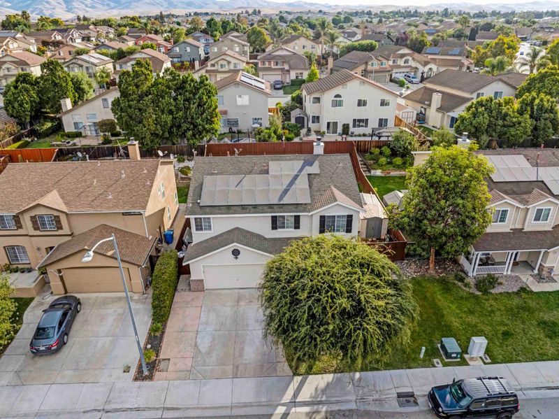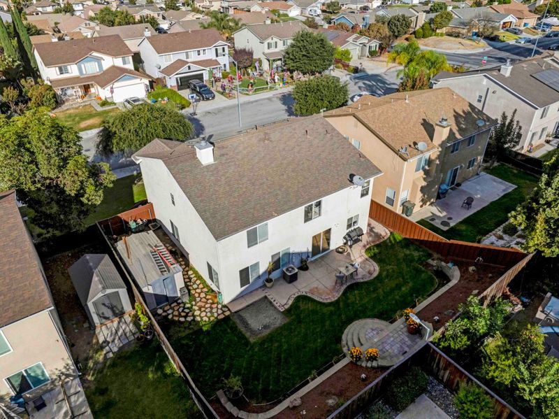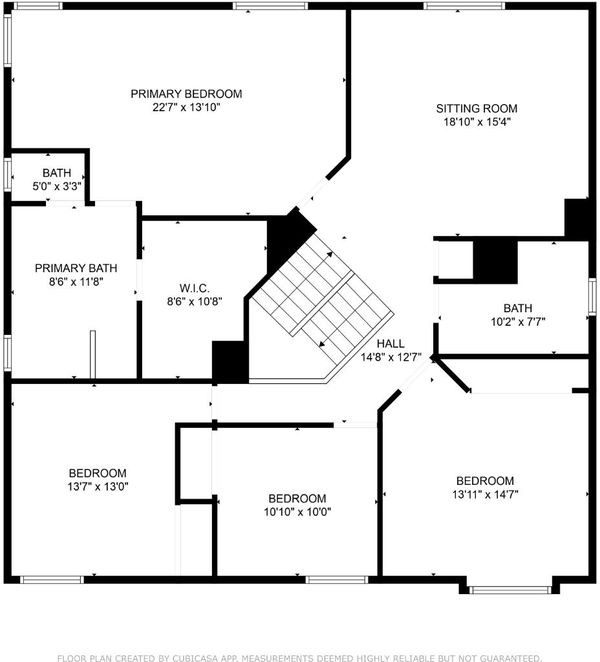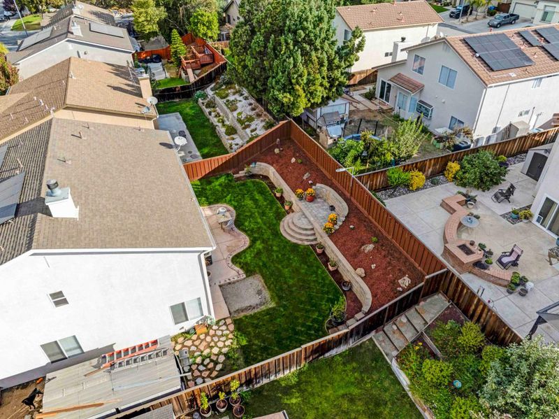
$844,000
2,782
SQ FT
$303
SQ/FT
2425 Glenview Drive
@ Valley View - 182 - Hollister, Hollister
- 4 Bed
- 3 (2/1) Bath
- 2 Park
- 2,782 sqft
- HOLLISTER
-

Completely remodeled and thoughtfully upgraded, this stunning home in Valley View Estates offers the perfect blend of modern comfort and timeless charm; there are truly too many upgrades to list. Inside, a light-filled open layout welcomes you with new flooring throughout, fresh interior and exterior paint, modern lighting, and custom wood stairs that bring warmth and character. The beautifully redesigned kitchen features granite countertops, soft-close cabinets, a custom backsplash, and a spacious island with extra storage and built-in outlets, ideal for both everyday living and entertaining. Upstairs, youll find four generously sized bedrooms plus a versatile loft, perfect for working from home, hosting guests, or creating a cozy retreat. Every bedroom and bathroom has been tastefully updated, offering a truly move-in ready experience. Step outside to enjoy the peaceful, low-maintenance backyard with a stamped concrete patio, perfect for relaxing evenings or weekend gatherings. Conveniently located near schools, parks, shopping, dining, and with easy access to Highway 25 for commuters. Owned solar and no HOA!
- Days on Market
- 124 days
- Current Status
- Contingent
- Sold Price
- Original Price
- $865,000
- List Price
- $844,000
- On Market Date
- Apr 3, 2025
- Contract Date
- Aug 5, 2025
- Close Date
- Sep 5, 2025
- Property Type
- Single Family Home
- Area
- 182 - Hollister
- Zip Code
- 95023
- MLS ID
- ML82000727
- APN
- 057-650-061-000
- Year Built
- 2000
- Stories in Building
- 2
- Possession
- Unavailable
- COE
- Sep 5, 2025
- Data Source
- MLSL
- Origin MLS System
- MLSListings, Inc.
Cerra Vista Elementary School
Public K-5 Elementary
Students: 631 Distance: 0.4mi
Calvary Christian
Private K-12 Combined Elementary And Secondary, Religious, Coed
Students: 37 Distance: 0.6mi
Pinnacles Community School
Public 8-12
Students: 13 Distance: 0.8mi
Ladd Lane Elementary School
Public K-5 Elementary
Students: 659 Distance: 1.0mi
Sunnyslope Elementary School
Public K-5 Elementary
Students: 572 Distance: 1.1mi
Southside Elementary School
Public K-8 Elementary
Students: 213 Distance: 1.3mi
- Bed
- 4
- Bath
- 3 (2/1)
- Double Sinks, Granite, Primary - Oversized Tub, Primary - Stall Shower(s), Shower and Tub, Shower over Tub - 1, Stone, Tile, Updated Bath
- Parking
- 2
- Attached Garage
- SQ FT
- 2,782
- SQ FT Source
- Unavailable
- Lot SQ FT
- 5,998.0
- Lot Acres
- 0.137695 Acres
- Kitchen
- Countertop - Granite, Dishwasher, Exhaust Fan, Garbage Disposal, Hood Over Range, Microwave, Oven Range - Gas, Pantry, Refrigerator
- Cooling
- Ceiling Fan, Central AC
- Dining Room
- Dining Area, Eat in Kitchen
- Disclosures
- Natural Hazard Disclosure
- Family Room
- Separate Family Room
- Flooring
- Carpet, Stone, Tile, Wood
- Foundation
- Concrete Slab
- Fire Place
- Wood Burning
- Heating
- Central Forced Air
- Laundry
- Inside
- Views
- Hills, Mountains, Neighborhood
- Architectural Style
- Traditional
- Fee
- Unavailable
MLS and other Information regarding properties for sale as shown in Theo have been obtained from various sources such as sellers, public records, agents and other third parties. This information may relate to the condition of the property, permitted or unpermitted uses, zoning, square footage, lot size/acreage or other matters affecting value or desirability. Unless otherwise indicated in writing, neither brokers, agents nor Theo have verified, or will verify, such information. If any such information is important to buyer in determining whether to buy, the price to pay or intended use of the property, buyer is urged to conduct their own investigation with qualified professionals, satisfy themselves with respect to that information, and to rely solely on the results of that investigation.
School data provided by GreatSchools. School service boundaries are intended to be used as reference only. To verify enrollment eligibility for a property, contact the school directly.
