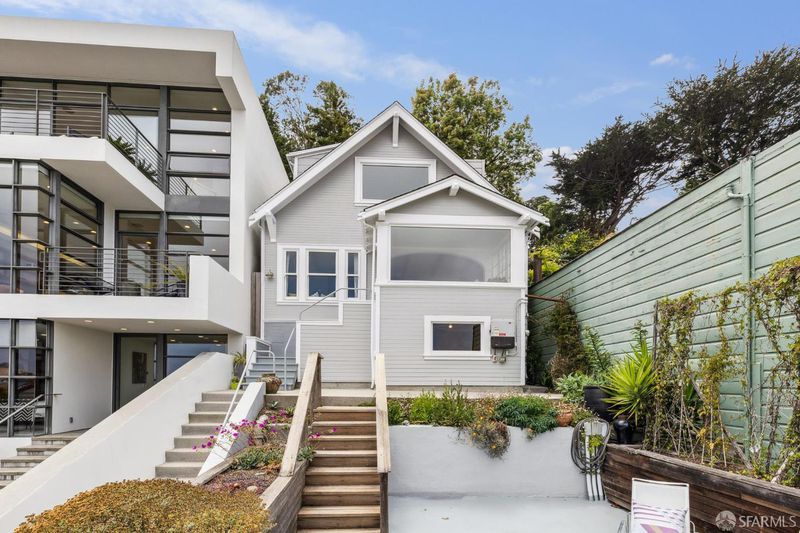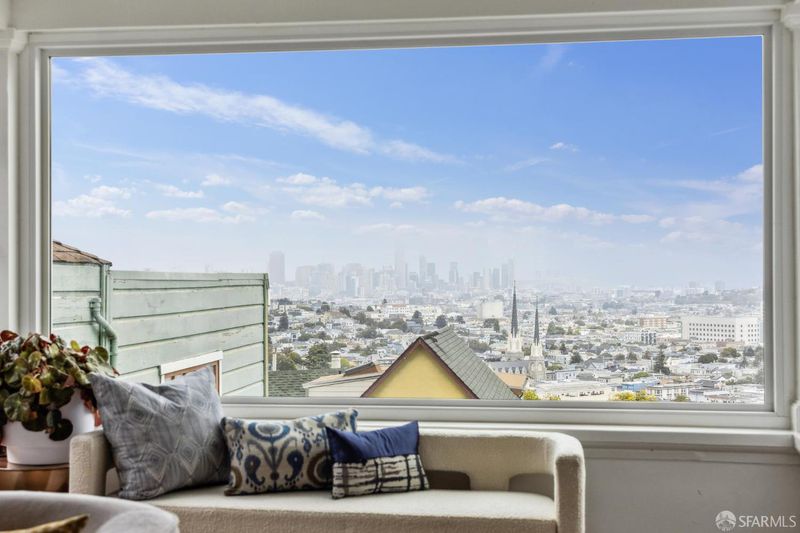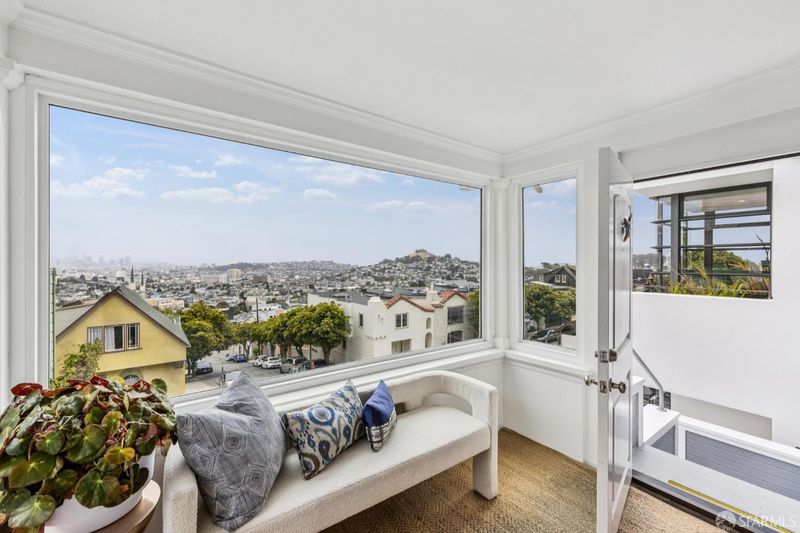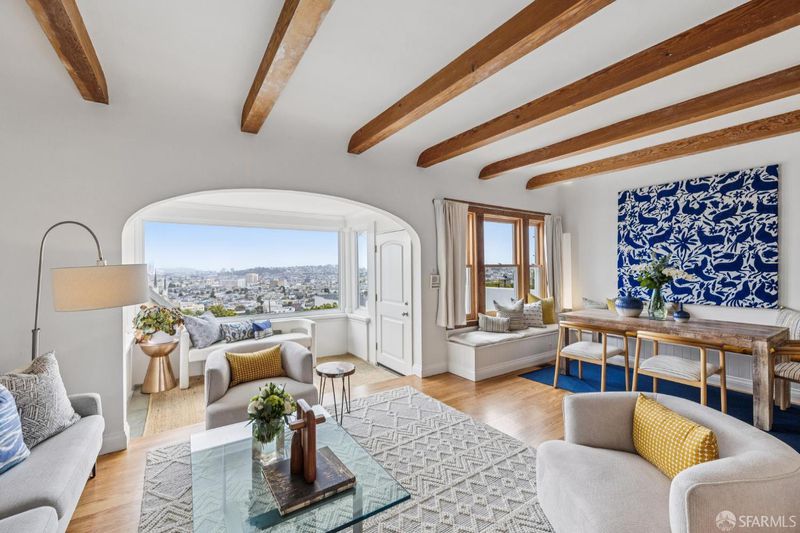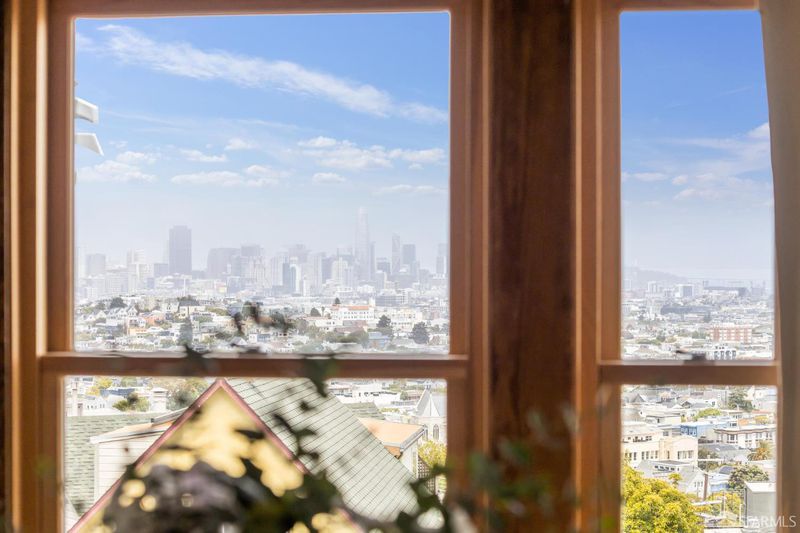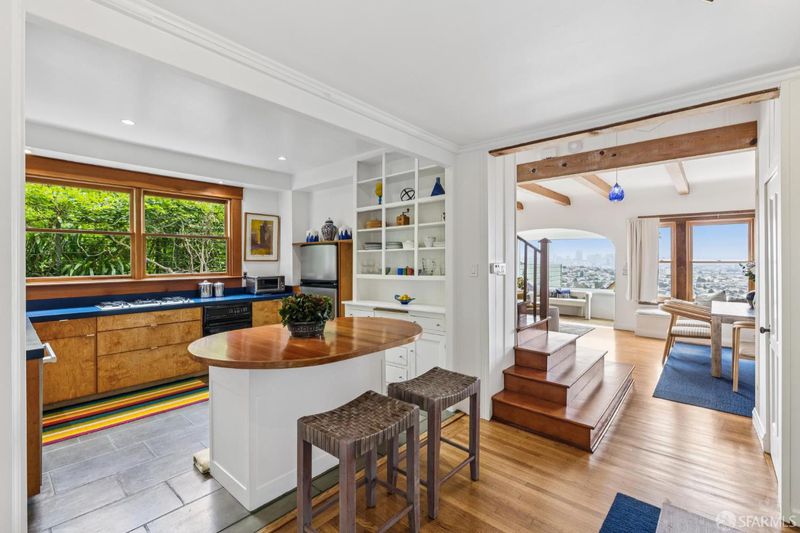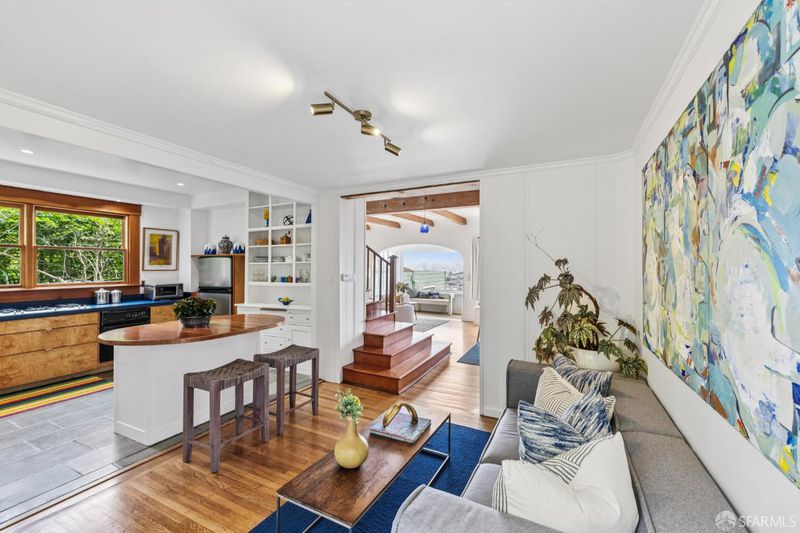
$2,695,000
1,960
SQ FT
$1,375
SQ/FT
108 Laidley St
@ Noe St - 5 - Glen Park, San Francisco
- 4 Bed
- 2.5 Bath
- 1 Park
- 1,960 sqft
- San Francisco
-

-
Tue Jun 17, 12:00 pm - 2:00 pm
First Broker Tour. Lunch served 12-2pm. Come by and say hi.
This move-in ready 4-bedroom, 2.5-bath home offers the perfect blend of charm and possibilities on Glen Park's renowned Laidley St. Freshly refinished wood floors and new interior paint set the stage. Enjoy stunning city views from both the primary bedroom and spacious great room. The front entertainment deck creates an ideal space for gathering and enjoying the views as well. The layout features a dining area, kitchen equipped with stove top, oven, dishwasher, and refrigerator, plus serene garden views. A convenient powder room separates the great room from the kitchen area. The upper level, accessible from the central stairway, offers 3 comfortable bedrooms and a full bath, while the versatile 4th bedroom/studio at the top has its own full bath and wood fireplace. A flexible space accessible both internally and via back stairs off the kitchen. Extra-wide 1 car garage offers parking & storage. The beautifully landscaped sloped rear yard features majestic redwoods and mature plantings. A 10x10 garden shed with water/elec is a surprise bonus. W/D in basement. Walk to Glen Park Village from your home nestled between Noe Valley, Bernal Heights and Glen Park with easy freeway access and BART/MUNI blocks away.
- Days on Market
- 1 day
- Current Status
- Active
- Original Price
- $2,695,000
- List Price
- $2,695,000
- On Market Date
- Jun 16, 2025
- Property Type
- Single Family Residence
- District
- 5 - Glen Park
- Zip Code
- 94131
- MLS ID
- 425043358
- APN
- 6665004
- Year Built
- 1910
- Stories in Building
- 2
- Possession
- Close Of Escrow
- Data Source
- SFAR
- Origin MLS System
Mission Education Center
Public K-5 Elementary
Students: 105 Distance: 0.2mi
Fairmount Elementary School
Public K-5 Elementary, Core Knowledge
Students: 366 Distance: 0.3mi
St. Paul's School
Private K-8 Elementary, Religious, Coed
Students: 207 Distance: 0.3mi
St. John the Evangelist School
Private K-8
Students: 250 Distance: 0.5mi
St John S Elementary School
Private n/a Elementary, Religious, Coed
Students: 228 Distance: 0.5mi
Glen Park Elementary School
Public K-5 Elementary
Students: 363 Distance: 0.6mi
- Bed
- 4
- Bath
- 2.5
- Stone, Tile, Tub w/Shower Over, Window
- Parking
- 1
- Detached, Enclosed, Garage Facing Front, Private
- SQ FT
- 1,960
- SQ FT Source
- Unavailable
- Lot SQ FT
- 4,220.0
- Lot Acres
- 0.0969 Acres
- Kitchen
- Island, Laminate Counter, Pantry Cabinet
- Cooling
- None
- Dining Room
- Formal Area
- Exterior Details
- Balcony, Entry Gate
- Living Room
- Great Room, Open Beam Ceiling, View
- Flooring
- Carpet, Painted/Stained, Tile, Wood
- Foundation
- Concrete
- Fire Place
- Living Room, Wood Burning, Other
- Heating
- Central
- Laundry
- Dryer Included, In Basement, Washer Included
- Upper Level
- Bedroom(s), Full Bath(s)
- Main Level
- Dining Room, Kitchen, Living Room, Partial Bath(s)
- Views
- Bay, Bay Bridge, City Lights, Downtown, Panoramic, San Francisco
- Possession
- Close Of Escrow
- Basement
- Full
- Architectural Style
- Edwardian
- Special Listing Conditions
- Offer As Is
- Fee
- $0
MLS and other Information regarding properties for sale as shown in Theo have been obtained from various sources such as sellers, public records, agents and other third parties. This information may relate to the condition of the property, permitted or unpermitted uses, zoning, square footage, lot size/acreage or other matters affecting value or desirability. Unless otherwise indicated in writing, neither brokers, agents nor Theo have verified, or will verify, such information. If any such information is important to buyer in determining whether to buy, the price to pay or intended use of the property, buyer is urged to conduct their own investigation with qualified professionals, satisfy themselves with respect to that information, and to rely solely on the results of that investigation.
School data provided by GreatSchools. School service boundaries are intended to be used as reference only. To verify enrollment eligibility for a property, contact the school directly.
