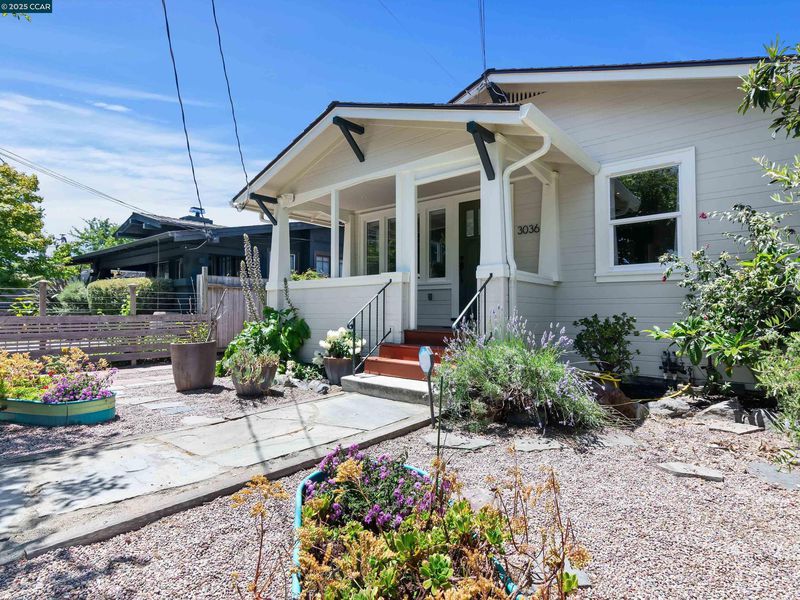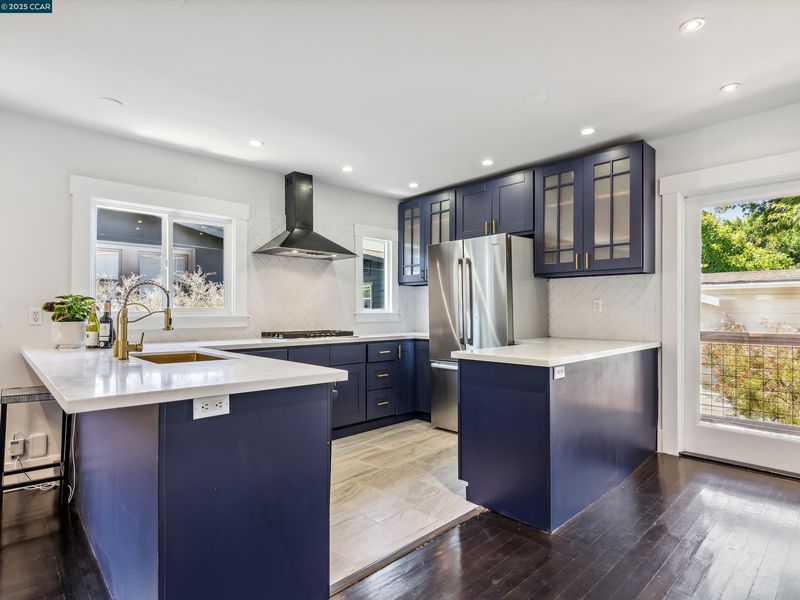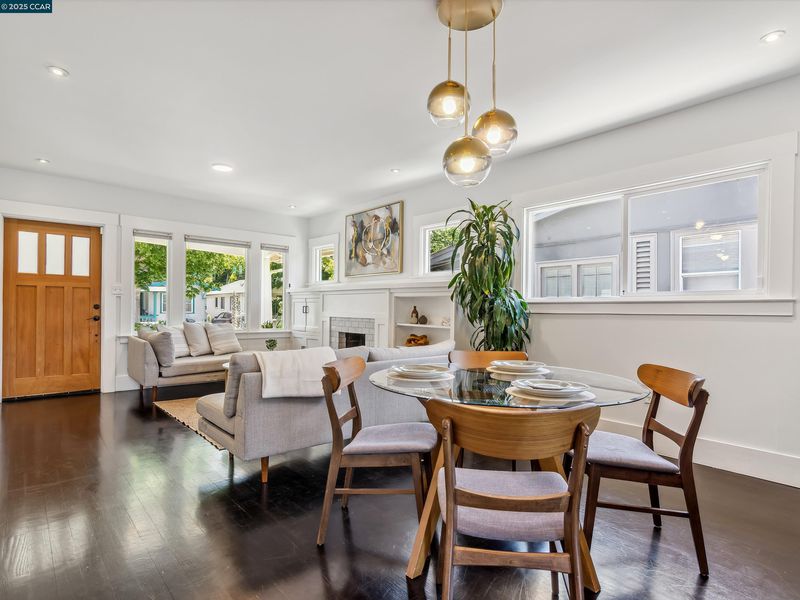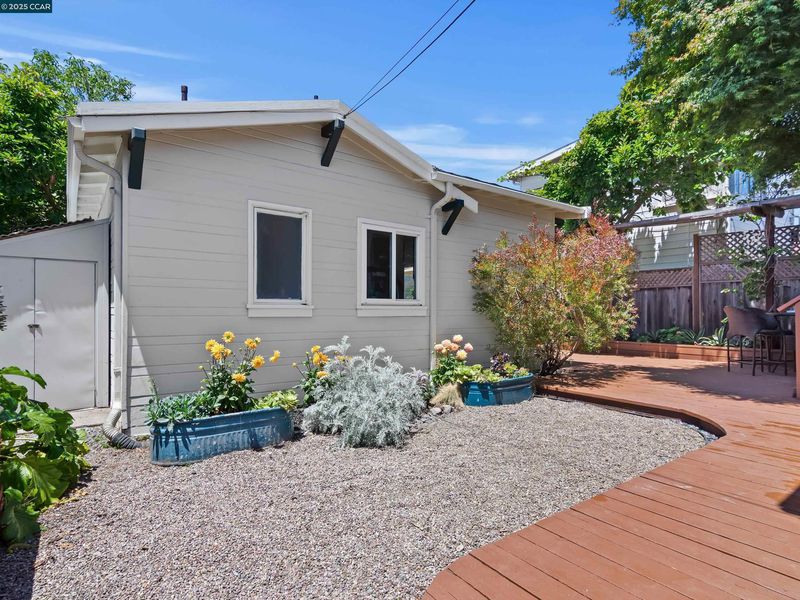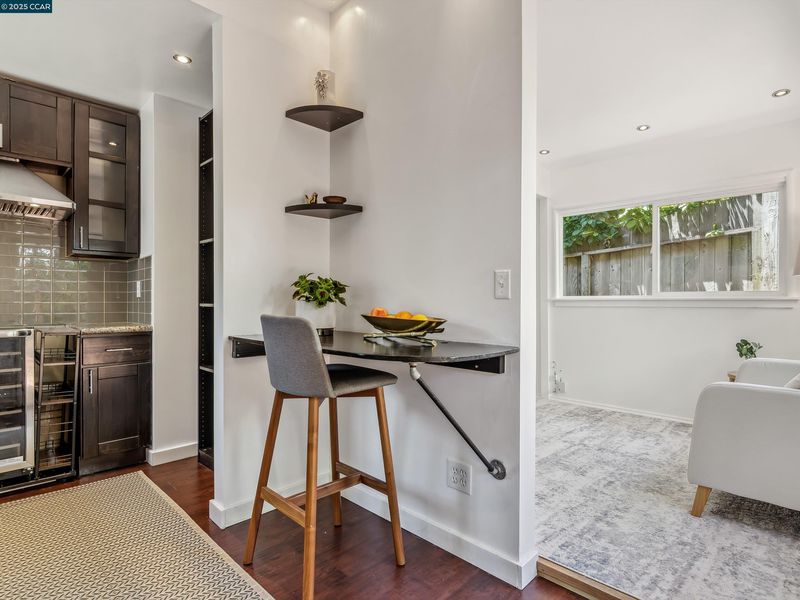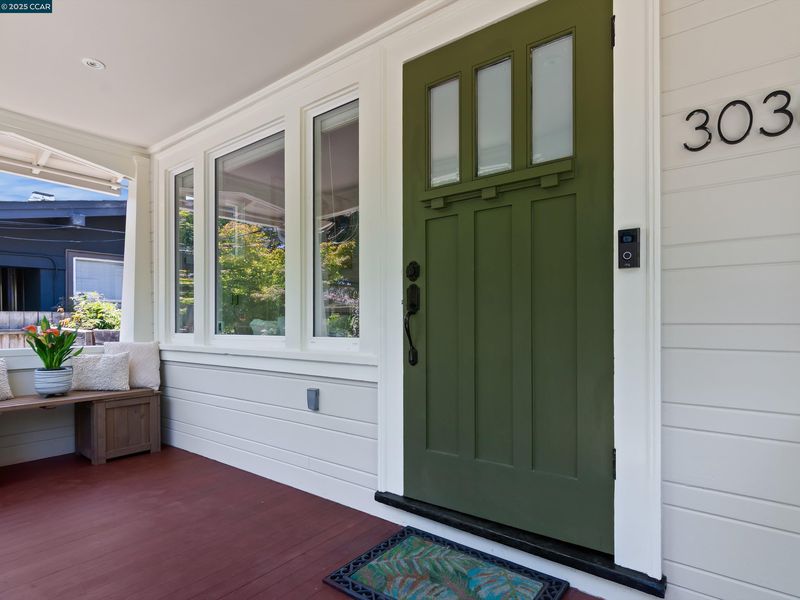
$995,000
1,265
SQ FT
$787
SQ/FT
3036 Dohr St
@ Ashby - Southwest Berkeley, Berkeley
- 3 Bed
- 2 Bath
- 0 Park
- 1,265 sqft
- Berkeley
-

Open Houses this Saturday/Sunday, 1pm to 4pm, June 21st and 22nd. Located on a charming tree lined street, this beautifully updated craftsman style home offers timeless character with modern upgrades. The main home features two bright bedrooms, updated bathroom, and an open-concept living-dining-kitchen area. Light and bright throughout with many windows and recessed lighting. The detached rear casita/ADU offers flexible living space with a full bath, walk-in shower, and a kitchenette. Perfect for renting, creative pursuits, guest space, or a home office. Enjoy outdoor living on the inviting front porch, spacious decking, and in the lush, mature garden with loquat, grapes, and other fruiting trees. This unique property offers versatility and the best of California indoor-outdoor living. A truly special place to call home!
- Current Status
- Canceled
- Original Price
- $995,000
- List Price
- $995,000
- On Market Date
- Jun 19, 2025
- Property Type
- Detached
- D/N/S
- Southwest Berkeley
- Zip Code
- 94702
- MLS ID
- 41101947
- APN
- 53161613
- Year Built
- 1919
- Stories in Building
- 1
- Possession
- Negotiable
- Data Source
- MAXEBRDI
- Origin MLS System
- CONTRA COSTA
Yu Ming Charter School
Charter K-8
Students: 445 Distance: 0.4mi
Malcolm X Elementary School
Public K-5 Elementary
Students: 575 Distance: 0.4mi
Malcolm X Elementary School
Public K-5 Elementary, Coed
Students: 557 Distance: 0.4mi
Longfellow Arts And Technology Middle School
Public 6-8 Middle
Students: 497 Distance: 0.5mi
Longfellow Arts And Technology Middle School
Public 6-8 Middle
Students: 460 Distance: 0.5mi
Ecole Bilingue de Berkeley
Private PK-8 Elementary, Nonprofit
Students: 500 Distance: 0.5mi
- Bed
- 3
- Bath
- 2
- Parking
- 0
- Off Street
- SQ FT
- 1,265
- SQ FT Source
- Assessor Auto-Fill
- Lot SQ FT
- 4,000.0
- Lot Acres
- 0.09 Acres
- Pool Info
- None
- Kitchen
- Dishwasher, Gas Range, Oven, Refrigerator, Dryer, Washer, Electric Water Heater, Gas Water Heater, Breakfast Bar, Counter - Solid Surface, Disposal, Gas Range/Cooktop, Oven Built-in
- Cooling
- No Air Conditioning
- Disclosures
- Mello-Roos District, Nat Hazard Disclosure, Rent Control, Other - Call/See Agent, Disclosure Package Avail
- Entry Level
- Exterior Details
- Back Yard, Front Yard, Sprinklers Front, Storage, Low Maintenance
- Flooring
- Concrete, Tile, Wood
- Foundation
- Fire Place
- Decorative, See Remarks
- Heating
- Electric, Wall Furnace
- Laundry
- Dryer, Washer
- Main Level
- 3 Bedrooms, 2 Baths
- Views
- None
- Possession
- Negotiable
- Basement
- Crawl Space
- Architectural Style
- Craftsman
- Non-Master Bathroom Includes
- Stall Shower, Window
- Construction Status
- Existing
- Additional Miscellaneous Features
- Back Yard, Front Yard, Sprinklers Front, Storage, Low Maintenance
- Location
- Rectangular Lot, Back Yard, Front Yard, Sprinklers In Rear
- Roof
- Composition Shingles
- Fee
- Unavailable
MLS and other Information regarding properties for sale as shown in Theo have been obtained from various sources such as sellers, public records, agents and other third parties. This information may relate to the condition of the property, permitted or unpermitted uses, zoning, square footage, lot size/acreage or other matters affecting value or desirability. Unless otherwise indicated in writing, neither brokers, agents nor Theo have verified, or will verify, such information. If any such information is important to buyer in determining whether to buy, the price to pay or intended use of the property, buyer is urged to conduct their own investigation with qualified professionals, satisfy themselves with respect to that information, and to rely solely on the results of that investigation.
School data provided by GreatSchools. School service boundaries are intended to be used as reference only. To verify enrollment eligibility for a property, contact the school directly.
