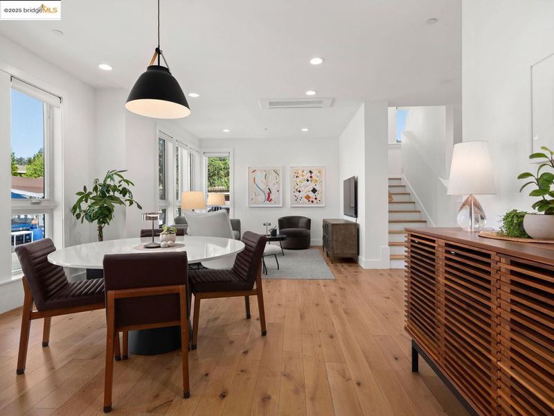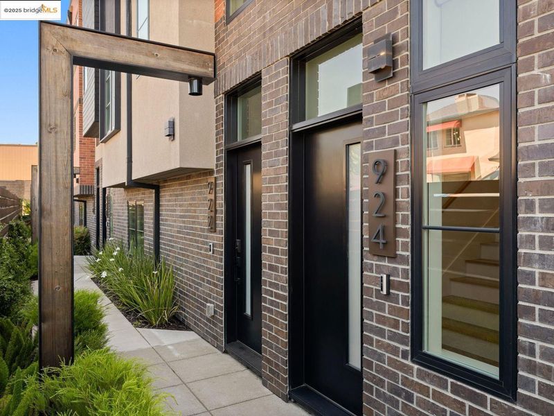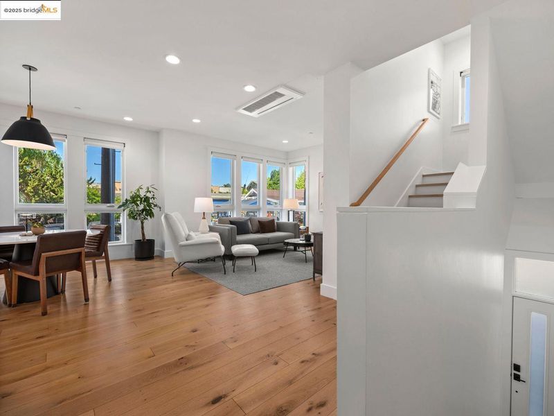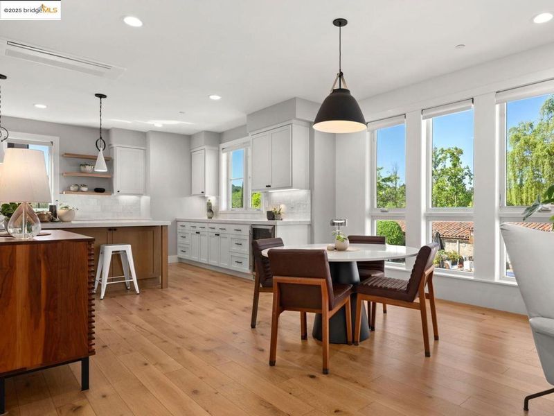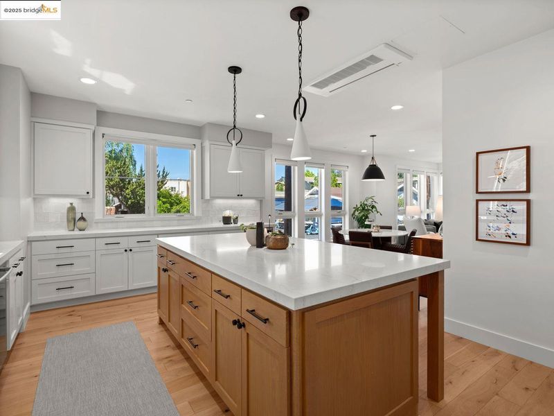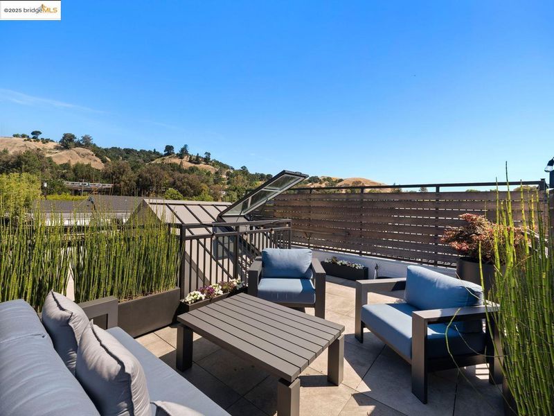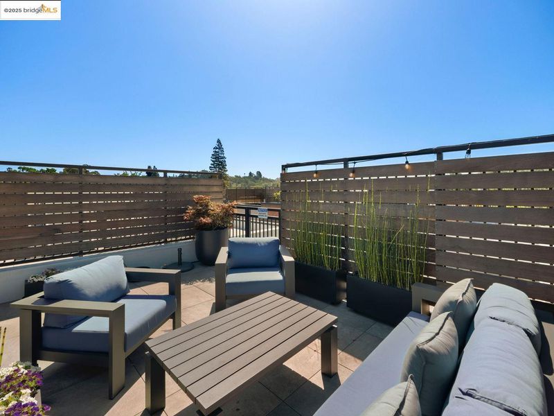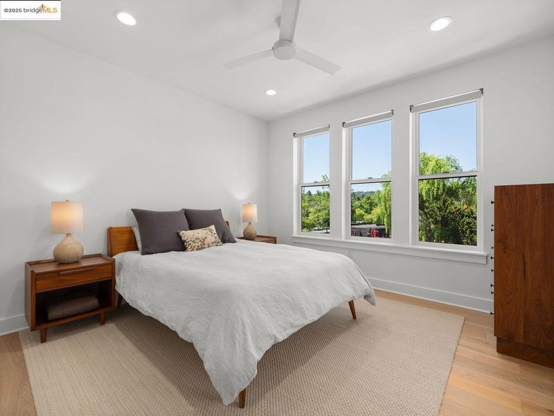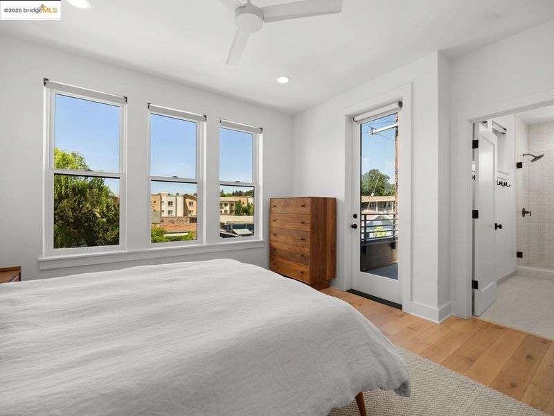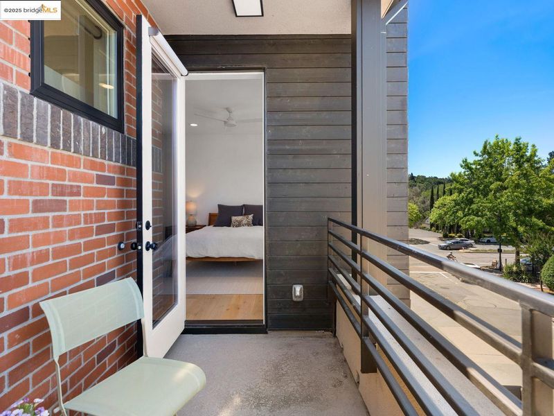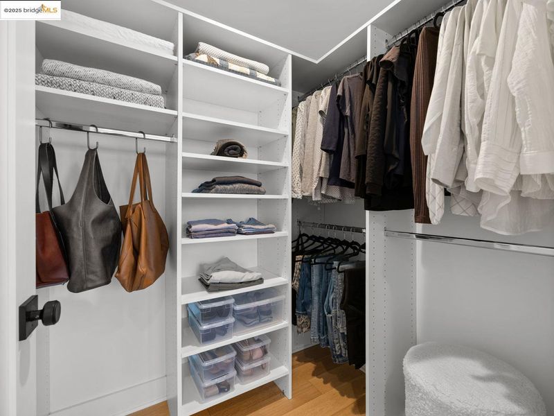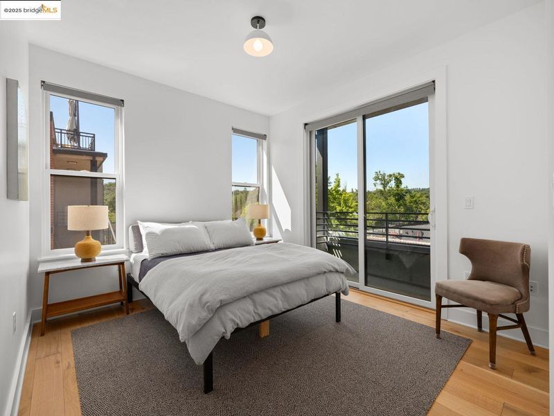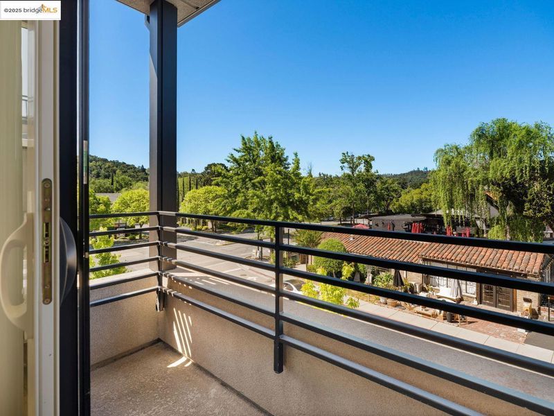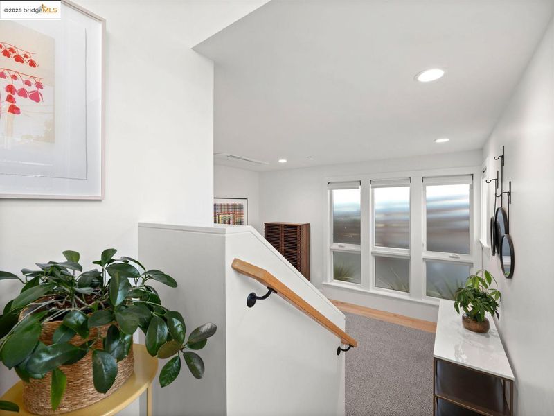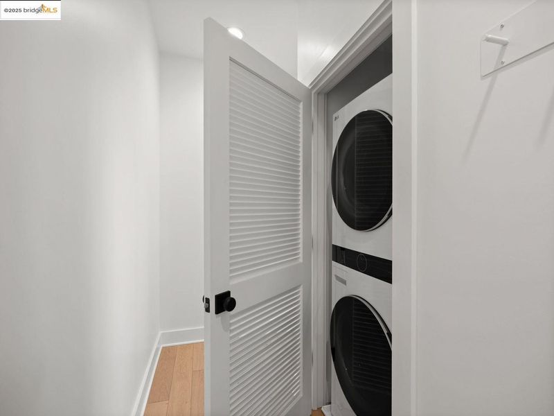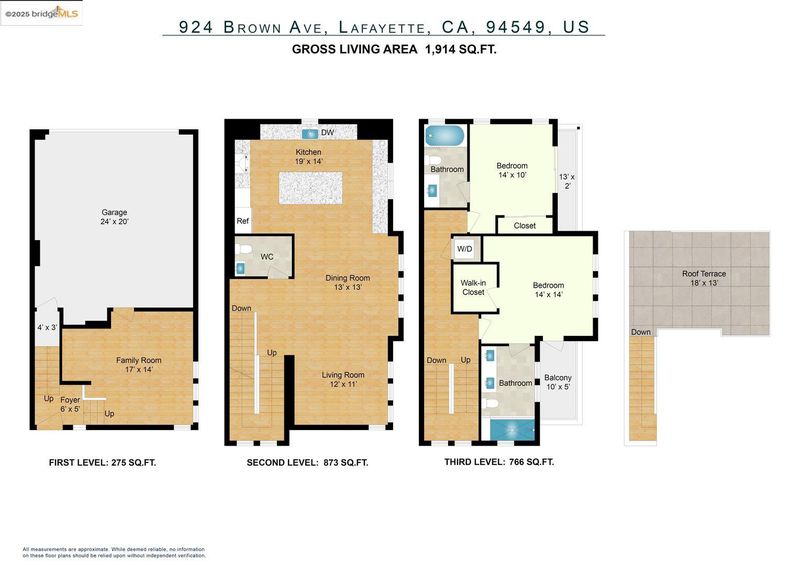
$1,450,000
1,914
SQ FT
$758
SQ/FT
924 Brown AVE
@ Mt. Diablo - Downtown Laf, Lafayette
- 2 Bed
- 2.5 (2/1) Bath
- 2 Park
- 1,914 sqft
- Lafayette
-

-
Sat Jun 21, 2:00 pm - 4:00 pm
no comments
-
Sun Jun 22, 2:00 pm - 4:00 pm
no comments
An exceptional Branagh Development, Residence 924 at The Mill on Brown is a coveted light-filled corner unit that exudes sophistication, charm and convenience. Residence 924 enjoys abundant natural light with large windows spanning the home's length and hardwood floors throughout. The bright living room flows into a gourmet chef's kitchen centered by a large eat-in island with quartz countertops. The expansive kitchen includes custom oak cabinets, dual Bosch ovens, wine fridge, farmhouse apron sink, pendant lights and beautifully tiled backsplash. Upstairs are two spacious, sun-filled bedrooms, each with an ensuite bathroom and private deck. Downstairs is a separate flex room that can be used as an office, family room, gym, or creative space. The crowning feature is a private rooftop deck with power, gas, and water connections where you can enjoy balmy afternoon sunsets overlooking the hills. Upgrades include custom remote shades, closet system, irrigated roof deck planters, and an EV charger and storage in the 2-car garage. Only moments from downtown Lafayette's restaurants, shops and conveniences, BART, the Lafayette Reservoir and so much more, Residence 924 is a true modern refuge.
- Current Status
- New
- Original Price
- $1,450,000
- List Price
- $1,450,000
- On Market Date
- Jun 19, 2025
- Property Type
- Condominium
- D/N/S
- Downtown Laf
- Zip Code
- 94549
- MLS ID
- 41102036
- APN
- 2332600077
- Year Built
- 2022
- Stories in Building
- Unavailable
- Possession
- Close Of Escrow
- Data Source
- MAXEBRDI
- Origin MLS System
- Bridge AOR
Springstone Community High School
Private 9-12
Students: NA Distance: 0.4mi
The Springstone School
Private 6-8
Students: NA Distance: 0.4mi
Springstone School, The
Private 6-12 Nonprofit
Students: 50 Distance: 0.4mi
M. H. Stanley Middle School
Public 6-8 Middle
Students: 1227 Distance: 0.5mi
Lafayette Elementary School
Public K-5 Elementary
Students: 538 Distance: 0.6mi
St. Perpetua
Private K-8 Elementary, Religious, Coed
Students: 240 Distance: 0.8mi
- Bed
- 2
- Bath
- 2.5 (2/1)
- Parking
- 2
- Attached, Electric Vehicle Charging Station(s), Garage Door Opener
- SQ FT
- 1,914
- SQ FT Source
- Measured
- Pool Info
- None
- Kitchen
- Dishwasher, Microwave, Range, Refrigerator, Dryer, Washer, Tankless Water Heater, Counter - Solid Surface, Eat-in Kitchen, Kitchen Island, Range/Oven Built-in, Updated Kitchen
- Cooling
- Central Air
- Disclosures
- Nat Hazard Disclosure, Disclosure Package Avail, Disclosure Statement
- Entry Level
- 1
- Flooring
- Hardwood Flrs Throughout
- Foundation
- Fire Place
- None
- Heating
- Zoned
- Laundry
- Washer/Dryer Stacked Incl
- Main Level
- Main Entry
- Possession
- Close Of Escrow
- Architectural Style
- Modern/High Tech
- Construction Status
- Existing
- Location
- Corner Lot, Level, Street Light(s)
- Pets
- Yes
- Roof
- Composition Shingles
- Fee
- $406
MLS and other Information regarding properties for sale as shown in Theo have been obtained from various sources such as sellers, public records, agents and other third parties. This information may relate to the condition of the property, permitted or unpermitted uses, zoning, square footage, lot size/acreage or other matters affecting value or desirability. Unless otherwise indicated in writing, neither brokers, agents nor Theo have verified, or will verify, such information. If any such information is important to buyer in determining whether to buy, the price to pay or intended use of the property, buyer is urged to conduct their own investigation with qualified professionals, satisfy themselves with respect to that information, and to rely solely on the results of that investigation.
School data provided by GreatSchools. School service boundaries are intended to be used as reference only. To verify enrollment eligibility for a property, contact the school directly.
