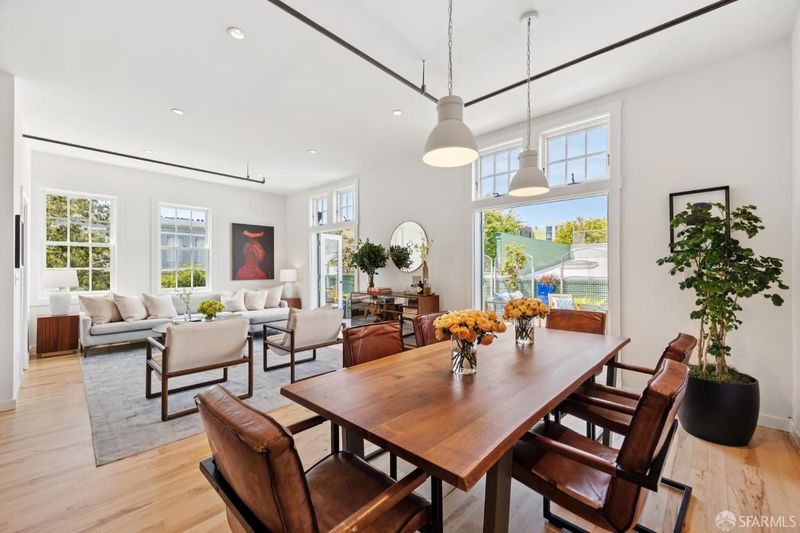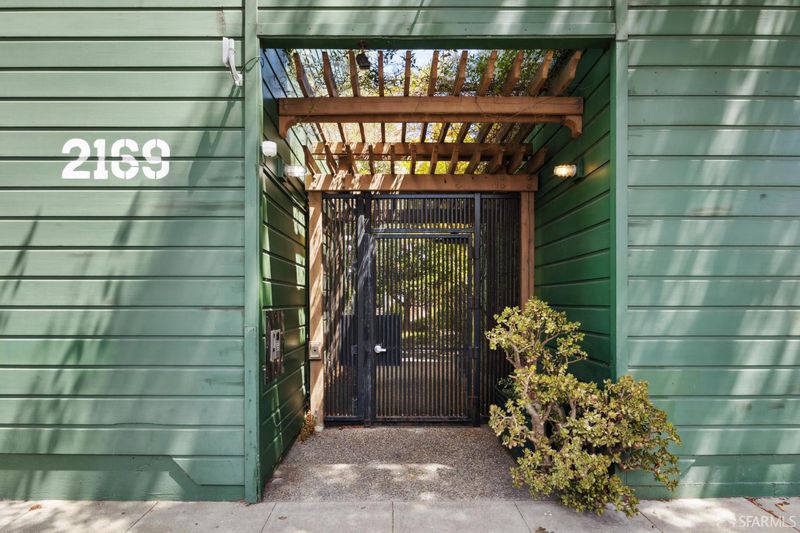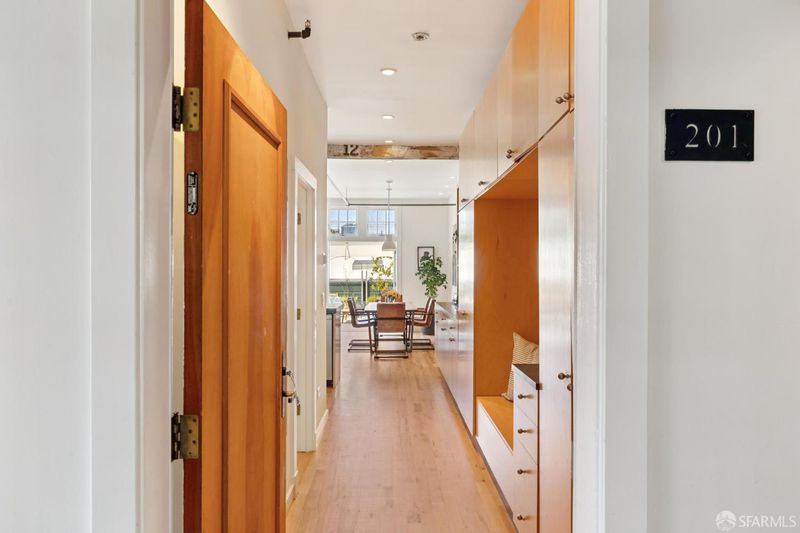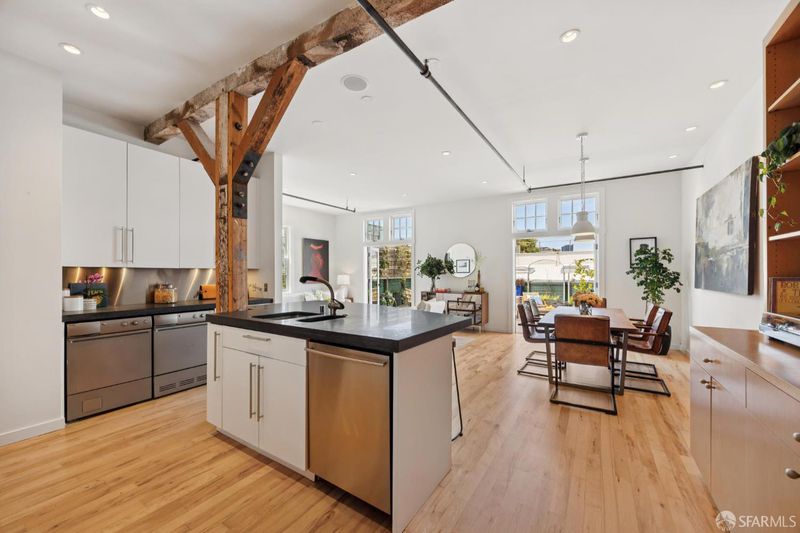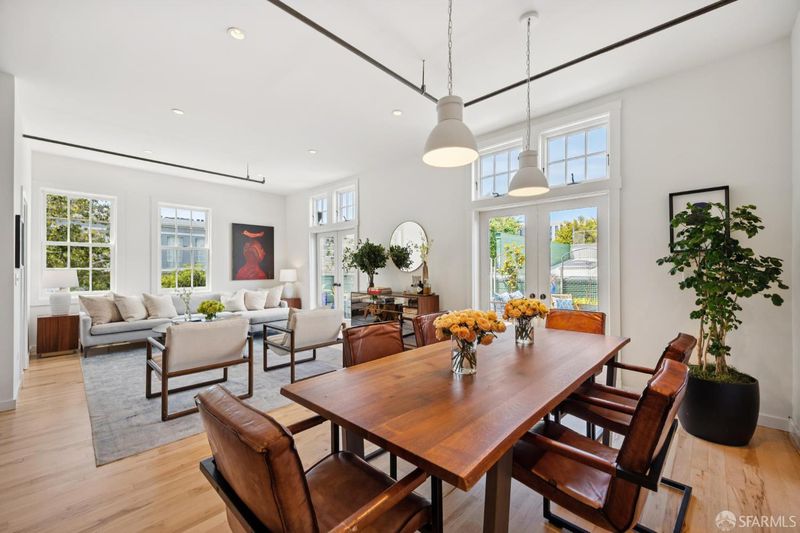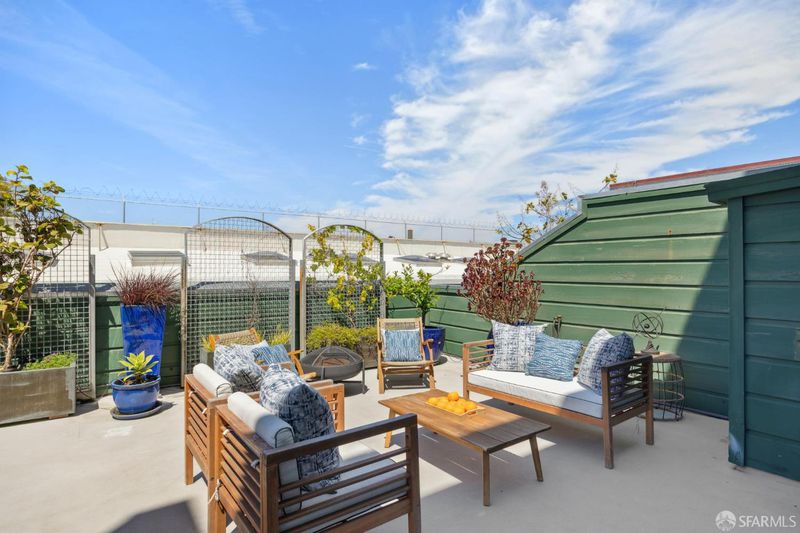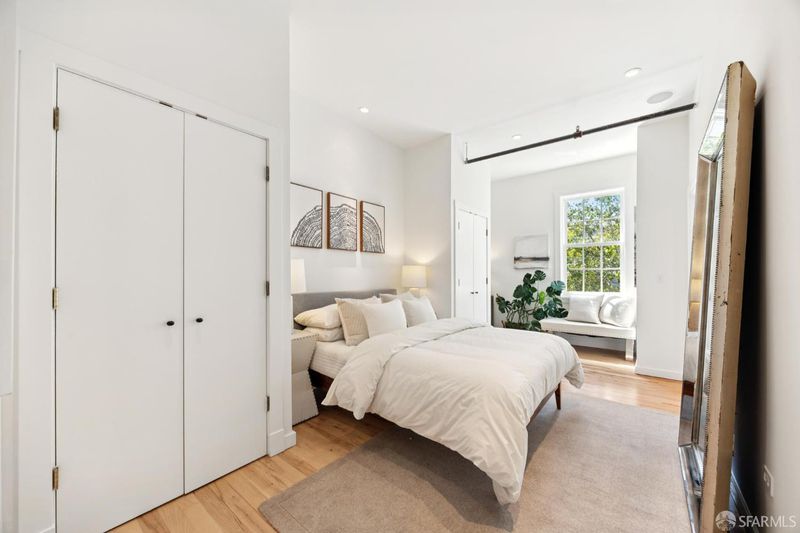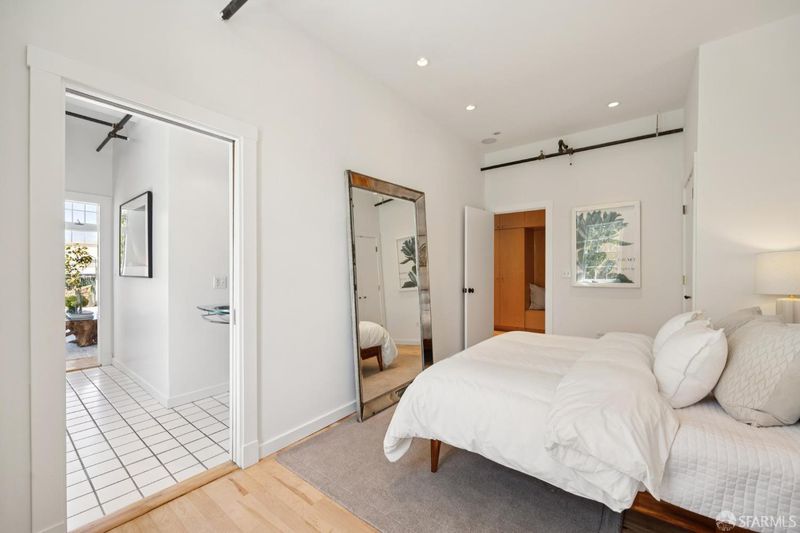
$895,000
1,151
SQ FT
$778
SQ/FT
2169 Folsom St, #M201
@ 18th Street - 9 - Inner Mission, San Francisco
- 2 Bed
- 1 Bath
- 1 Park
- 1,151 sqft
- San Francisco
-

-
Sun Aug 10, 1:00 pm - 3:00 pm
FIRST WEEKEND OPEN! Light-filled 2BD with massive private patio in prime Mission.
In the heart of the Mission's creative and tech hub, this single-level Allied Box Factory condo invites you to live where history meets possibility. Built in 1907 as a timber warehouse, and converted in 2001 into authentic live/work lofts, the property showcases early 20th century industrial character in one of the San Francisco's early warehouse conversions. This 2BD/1BA corner home features soaring ceilings, wood floors, and post-and-beam construction. Natural light pours through oversized windows into the open layout, where a chef's kitchen with a generous island flows seamlessly to living and dining areas. French doors open to a generously sized, sun-soaked private patio, a true extension of your living space perfect for morning coffee or evening gatherings. The primary suite offers comfort and storage, while the second bedroom across the hall is ideal as a work haven, art studio, and guest retreat. In-unit laundry, one-car deeded parking, elevator access, and a shared courtyard complete the offering. Steps from acclaimed dining, coffee, nightlife, transit, and tech shuttles. This is a remarkable offering not to be missed.
- Days on Market
- 2 days
- Current Status
- Active
- Original Price
- $895,000
- List Price
- $895,000
- On Market Date
- Aug 8, 2025
- Property Type
- Condominium
- District
- 9 - Inner Mission
- Zip Code
- 94110
- MLS ID
- 425064029
- APN
- 3573-093
- Year Built
- 2001
- Stories in Building
- 0
- Number of Units
- 31
- Possession
- Close Of Escrow
- Data Source
- SFAR
- Origin MLS System
St. Charles Elementary School
Private K-8 Religious, Nonprofit
Students: 102 Distance: 0.1mi
O'connell (John) High School
Public 9-12 Secondary
Students: 480 Distance: 0.2mi
San Francisco Brightworks
Private K-12 Elementary, Middle, Coed
Students: 88 Distance: 0.2mi
Marshall Elementary School
Public K-5 Elementary
Students: 247 Distance: 0.4mi
Moscone (George R.) Elementary School
Public K-5 Elementary, Coed
Students: 381 Distance: 0.5mi
Seneca Center
Private 5-12 Special Education, Secondary, Coed
Students: 19 Distance: 0.5mi
- Bed
- 2
- Bath
- 1
- Parking
- 1
- Covered, Garage Door Opener
- SQ FT
- 1,151
- SQ FT Source
- Unavailable
- Lot SQ FT
- 29,584.0
- Lot Acres
- 0.6792 Acres
- Kitchen
- Island, Kitchen/Family Combo, Stone Counter
- Dining Room
- Dining/Family Combo, Dining/Living Combo
- Living Room
- Deck Attached
- Flooring
- Wood
- Foundation
- Concrete
- Laundry
- Dryer Included, In Kitchen, Washer Included
- Main Level
- Bedroom(s), Dining Room, Family Room, Living Room, Primary Bedroom
- Possession
- Close Of Escrow
- Architectural Style
- Contemporary, Conversion, Vintage
- Special Listing Conditions
- None
- * Fee
- $720
- Name
- Box Factory Community Association
- *Fee includes
- Elevator, Gas, Insurance, Maintenance Exterior, Maintenance Grounds, Management, Trash, and Water
MLS and other Information regarding properties for sale as shown in Theo have been obtained from various sources such as sellers, public records, agents and other third parties. This information may relate to the condition of the property, permitted or unpermitted uses, zoning, square footage, lot size/acreage or other matters affecting value or desirability. Unless otherwise indicated in writing, neither brokers, agents nor Theo have verified, or will verify, such information. If any such information is important to buyer in determining whether to buy, the price to pay or intended use of the property, buyer is urged to conduct their own investigation with qualified professionals, satisfy themselves with respect to that information, and to rely solely on the results of that investigation.
School data provided by GreatSchools. School service boundaries are intended to be used as reference only. To verify enrollment eligibility for a property, contact the school directly.
