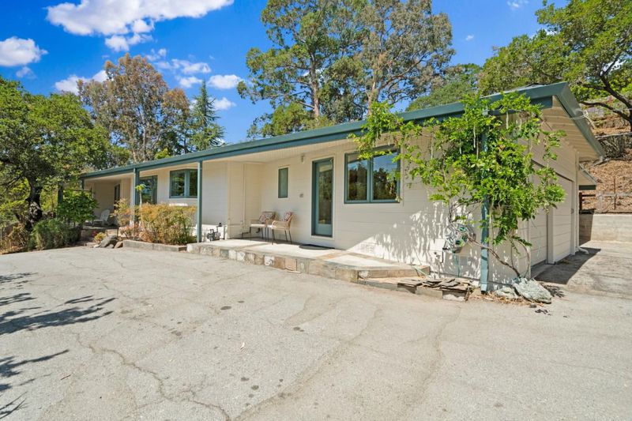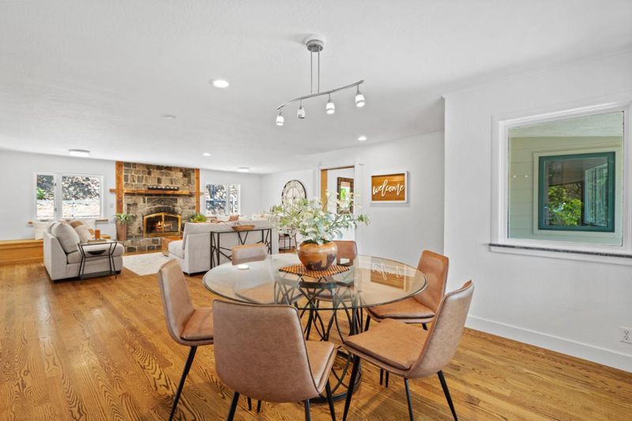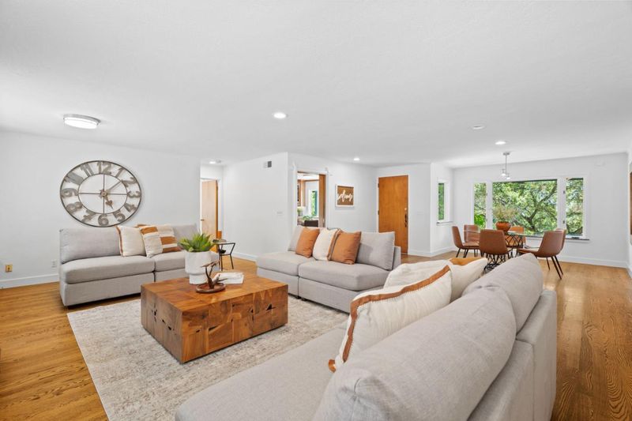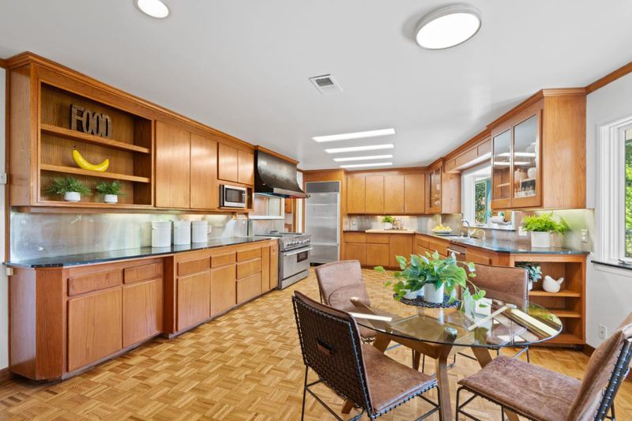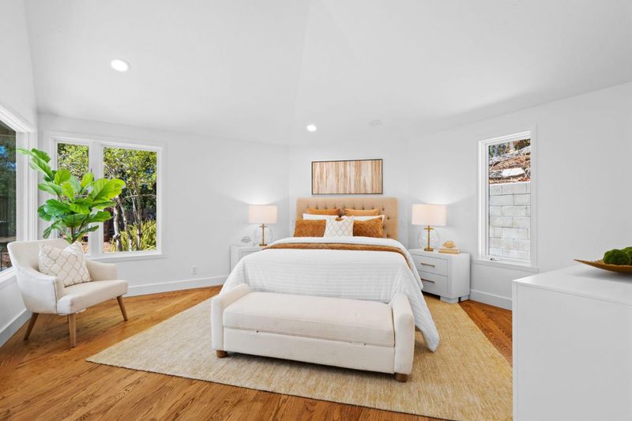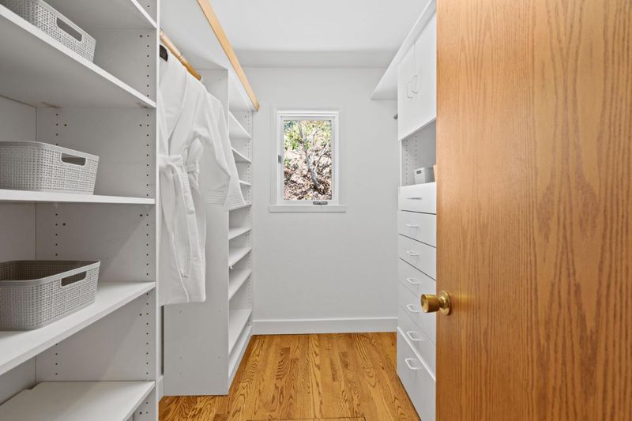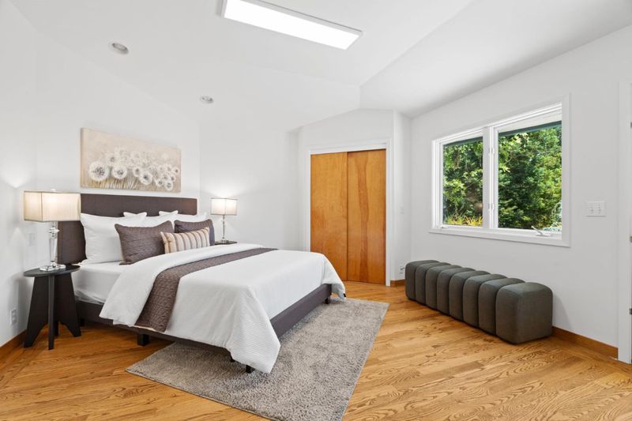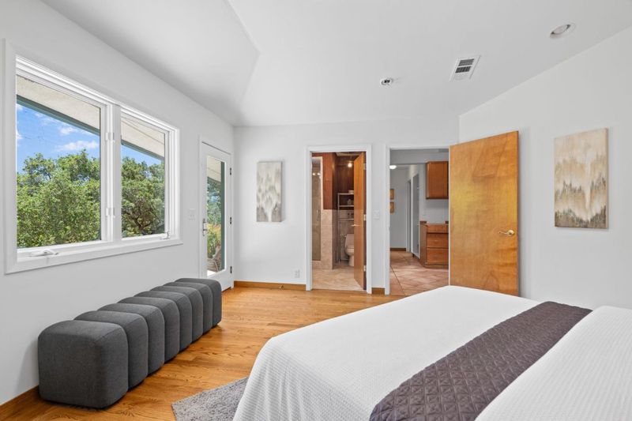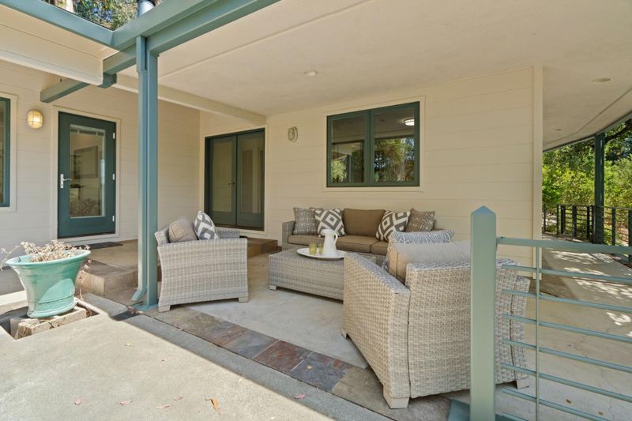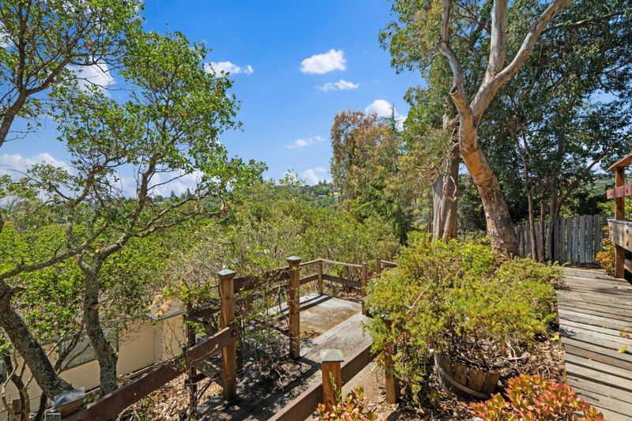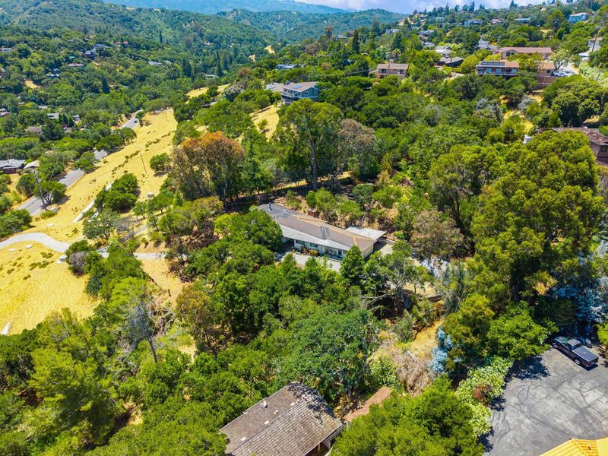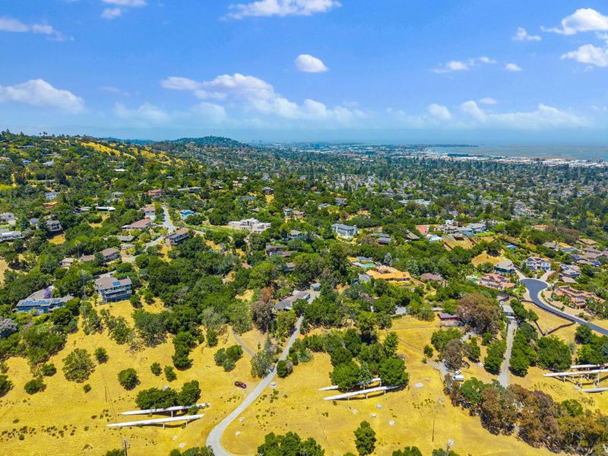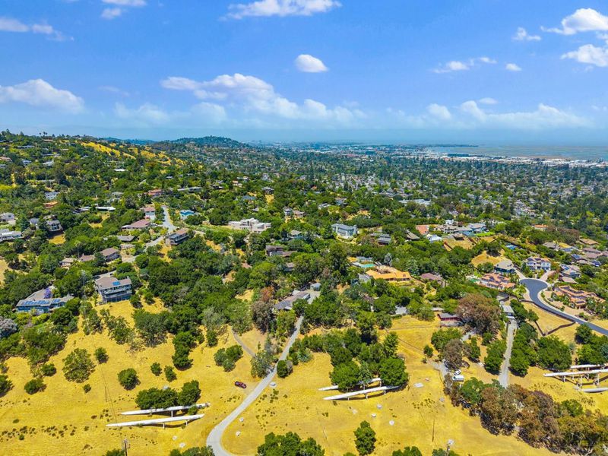
$2,298,000
2,555
SQ FT
$899
SQ/FT
1780 Edgewood Road
@ Cordilleras Rd - 337 - Clifford Heights Etc., Redwood City
- 4 Bed
- 4 (3/1) Bath
- 0 Park
- 2,555 sqft
- REDWOOD CITY
-

-
Thu Jun 19, 4:30 pm - 6:00 pm
Nestled in the hills of Redwood City, 1780 Edgewood Road offers inspiring views and abundant opportunity on an expansive lot. This unique residence features tile and hardwood floors throughout, a spacious kitchen with exceptional layout, and a primary bedroom with an ensuite bathroom of generous proportions and direct access to a private outdoor area perfect for a transformation into a secluded garden retreat. The hillside setting provides both privacy and mountain vistas, while the lot itself offers ample room for future enhancements such as an ADU, play structure, or sport court. The floor plan, setting, and overall character provide a compelling foundation for thoughtful customization. Complete with a laundry room and multiple en-suite bedrooms this is a residence that invites both immediate enjoyment and long-term vision in a sought-after location.
- Days on Market
- 1 day
- Current Status
- Active
- Original Price
- $2,298,000
- List Price
- $2,298,000
- On Market Date
- Jun 17, 2025
- Property Type
- Single Family Home
- Area
- 337 - Clifford Heights Etc.
- Zip Code
- 94062
- MLS ID
- ML82008880
- APN
- 051-016-140
- Year Built
- 1955
- Stories in Building
- 1
- Possession
- Unavailable
- Data Source
- MLSL
- Origin MLS System
- MLSListings, Inc.
Clifford Elementary School
Public K-8 Elementary
Students: 742 Distance: 0.5mi
Canyon Oaks Youth Center
Public 8-12 Opportunity Community
Students: 8 Distance: 0.7mi
Sequoia Preschool & Kindergarten
Private K Religious, Nonprofit
Students: NA Distance: 1.0mi
Emerald Hills Academy
Private 1-12
Students: NA Distance: 1.1mi
Heather Elementary School
Charter K-4 Elementary
Students: 400 Distance: 1.2mi
White Oaks Elementary School
Charter K-3 Elementary
Students: 306 Distance: 1.3mi
- Bed
- 4
- Bath
- 4 (3/1)
- Primary - Stall Shower(s), Primary - Sunken Tub, Stall Shower - 2+, Tile
- Parking
- 0
- Carport, Parking Area
- SQ FT
- 2,555
- SQ FT Source
- Unavailable
- Lot SQ FT
- 27,483.0
- Lot Acres
- 0.630923 Acres
- Kitchen
- Dishwasher, Exhaust Fan, Microwave, Oven Range, Refrigerator
- Cooling
- Central AC
- Dining Room
- Breakfast Nook, Dining Area
- Disclosures
- Natural Hazard Disclosure
- Family Room
- No Family Room
- Flooring
- Hardwood, Tile
- Foundation
- Raised
- Fire Place
- Living Room, Primary Bedroom
- Heating
- Central Forced Air
- Laundry
- In Utility Room, Inside, Outside
- Views
- Forest / Woods, Mountains
- Fee
- Unavailable
MLS and other Information regarding properties for sale as shown in Theo have been obtained from various sources such as sellers, public records, agents and other third parties. This information may relate to the condition of the property, permitted or unpermitted uses, zoning, square footage, lot size/acreage or other matters affecting value or desirability. Unless otherwise indicated in writing, neither brokers, agents nor Theo have verified, or will verify, such information. If any such information is important to buyer in determining whether to buy, the price to pay or intended use of the property, buyer is urged to conduct their own investigation with qualified professionals, satisfy themselves with respect to that information, and to rely solely on the results of that investigation.
School data provided by GreatSchools. School service boundaries are intended to be used as reference only. To verify enrollment eligibility for a property, contact the school directly.
