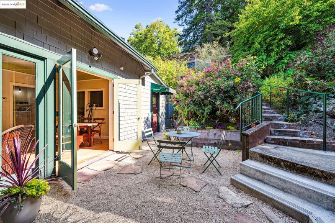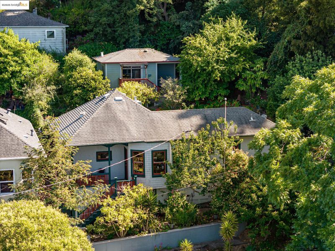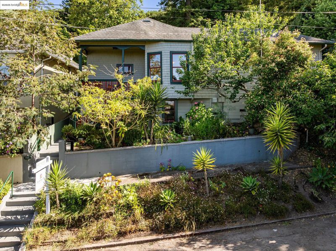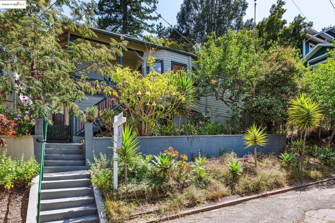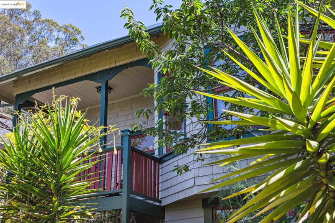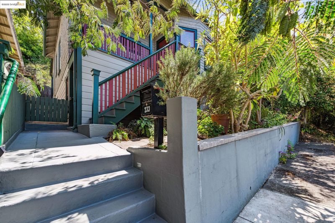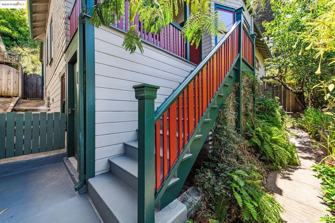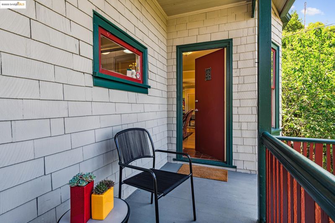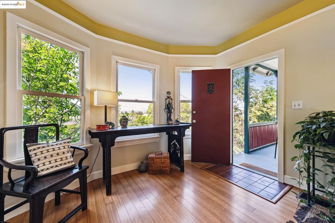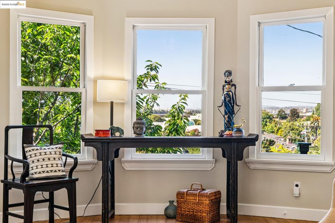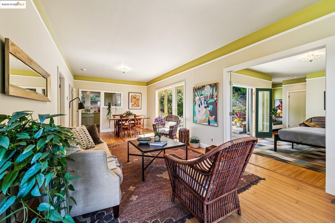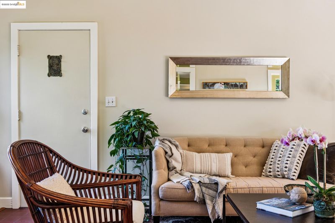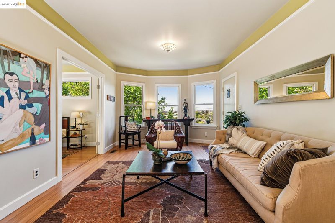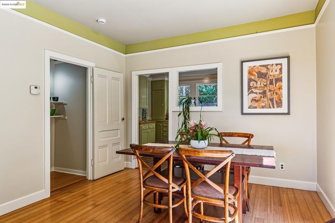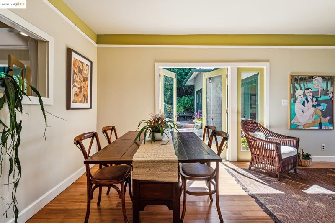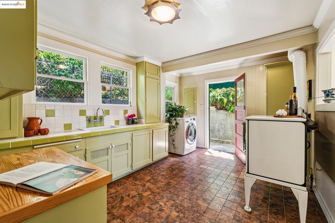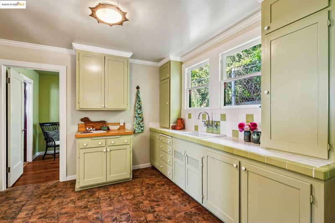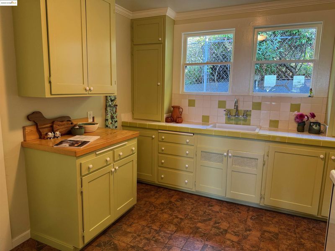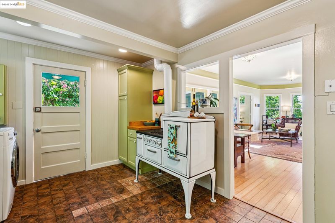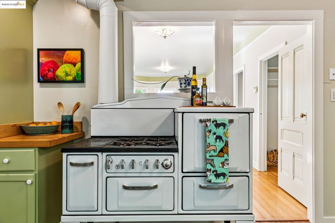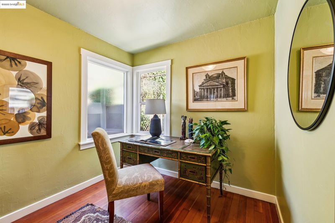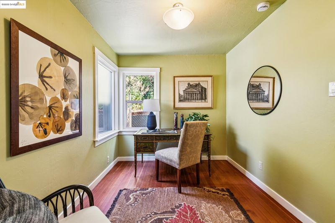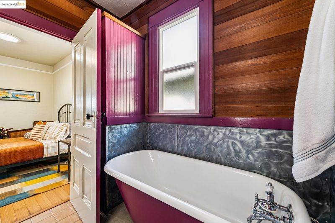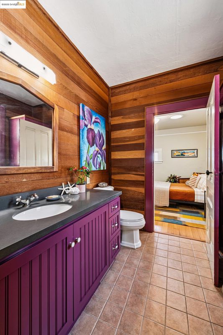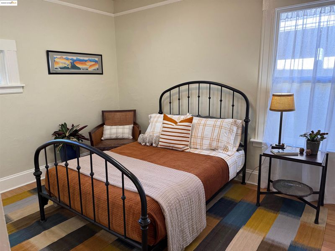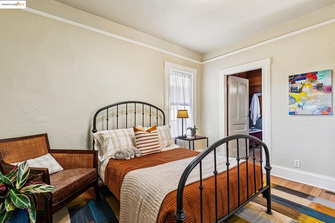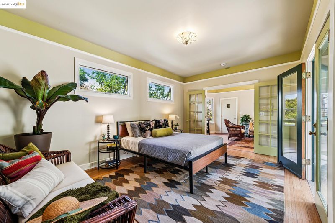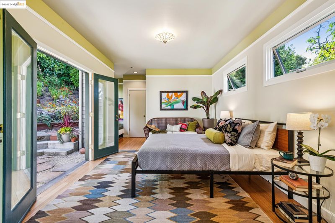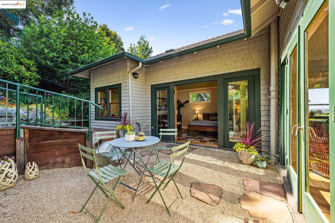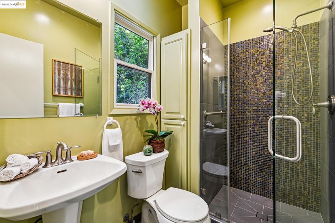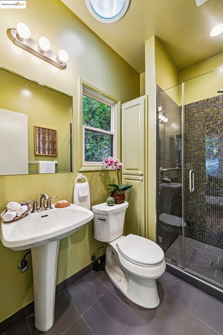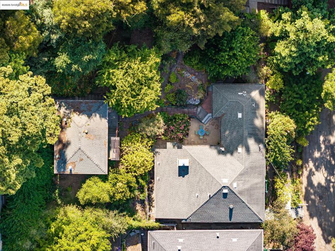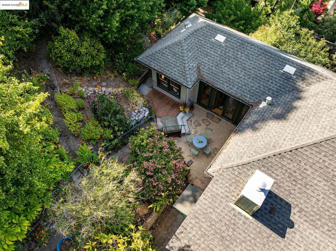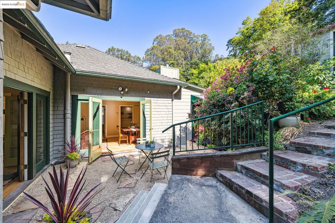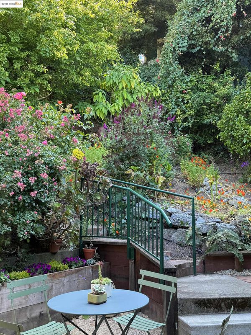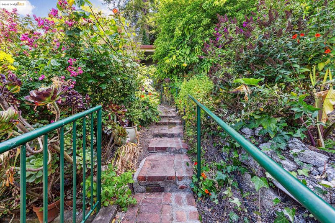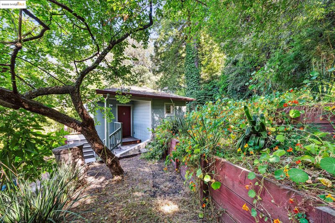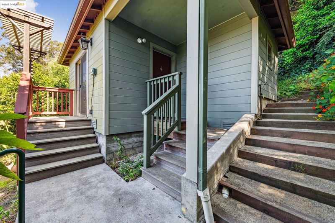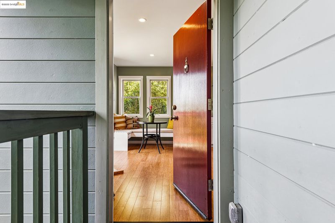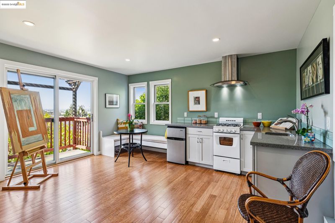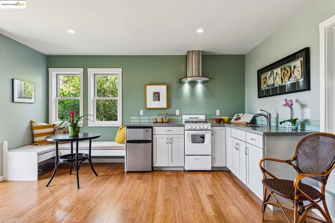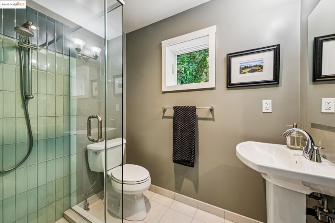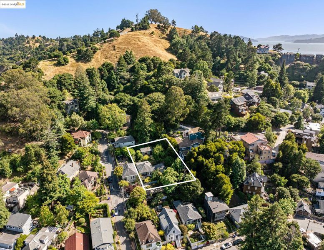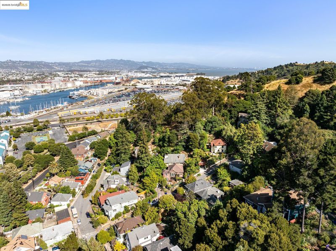
$890,000
1,116
SQ FT
$797
SQ/FT
233 Arizona
@ Alvarado - Point Richmond, Richmond
- 3 Bed
- 3 Bath
- 0 Park
- 1,116 sqft
- Richmond
-

-
Thu Jun 19, 5:00 pm - 7:00 pm
Twilight Tour. Gorgeous Boho Chic Point Richmond Victorian Garden Cottage. 3 bed/2 bath. Vintage & artistic touches, 7800 sf lot w/garden, detached modern studio ADU. Private cul-de-sac location. Friendly neighborhood. Close to schools, parks, beach, shopping and restaurants. Easy commute location by car or ferry.
-
Sat Jun 21, 2:00 pm - 4:00 pm
Gorgeous Boho Chic Point Richmond Victorian Garden Cottage. 3 bed/2 bath. Vintage & artistic touches, 7800 sf lot w/garden, detached modern studio ADU. Private cul-de-sac location. Friendly neighborhood. Close to schools, parks, beach, shopping and restaurants. Easy commute location by car or ferry.
-
Sun Jun 22, 2:00 pm - 4:00 pm
Gorgeous Boho Chic Point Richmond Victorian Garden Cottage. 3 bed/2 bath. Vintage & artistic touches, 7800 sf lot w/garden, detached modern studio ADU. Private cul-de-sac location. Friendly neighborhood. Close to schools, parks, beach, shopping and restaurants. Easy commute location by car or ferry.
-
Sat Jun 28, 2:00 pm - 4:00 pm
Gorgeous Boho Chic Point Richmond Victorian Garden Cottage. 3 bed/2 bath. Vintage & artistic touches, 7800 sf lot w/garden, detached modern studio ADU. Private cul-de-sac location. Friendly neighborhood. Close to schools, parks, beach, shopping and restaurants. Easy commute location by car or ferry.
-
Sun Jun 29, 2:00 pm - 4:00 pm
Gorgeous Boho Chic Point Richmond Victorian Garden Cottage. 3 bed/2 bath. Vintage & artistic touches, 7800 sf lot w/garden, detached modern studio ADU. Private cul-de-sac location. Friendly neighborhood. Close to schools, parks, beach, shopping and restaurants. Easy commute location by car or ferry.
This sweet Boho Chic Victorian Garden Cottage was built in 1904, 2 years after Pacific Oil (Chevron’s predecessor) completed the refinery. Point Richmond, (East Yards in those days) was a small railroad town at the end of a dusty road. This well-loved home retains much of its original charm, updated & cared-for over the years. A studio ADU was added in 2006, barely visible from the main house amongst 7800 sf of landscaped irrigated gardens. French doors in the great room & primary bedroom overlook a serene patio, perfect for alfresco dining & enjoying the garden. A full height basement provides abundant storage/workshop space as well. On a quiet cul de sac, with plenty of parking in a neighborhood of similar homes, it’s close to the elementary school, shops & restaurants in the village of Point Richmond, and the Plunge, a unique indoor public pool. The public beach and ferry are close too. Close to the freeway for commuters, & plenty of work from home space as well. Bamboo and tile floors throughout, updated baths (with a refurbished claw foot tub), a vintage Wedgewood stove, and a front porch to greet the friendly neighbors. Ample primary suite with built-in daybed/lounger - the perfect mini reading room, & artistic touches abound. This one will make your heart sing.
- Current Status
- New
- Original Price
- $890,000
- List Price
- $890,000
- On Market Date
- Jun 19, 2025
- Property Type
- Detached
- D/N/S
- Point Richmond
- Zip Code
- 94801
- MLS ID
- 41101959
- APN
- 5561320028
- Year Built
- 1904
- Stories in Building
- 1
- Possession
- Close Of Escrow
- Data Source
- MAXEBRDI
- Origin MLS System
- Bridge AOR
Washington Elementary School
Public K-6 Elementary
Students: 465 Distance: 0.1mi
Lincoln Elementary School
Public K-6 Elementary
Students: 403 Distance: 1.2mi
Nystrom Elementary School
Public K-6 Elementary
Students: 520 Distance: 1.2mi
Gompers (Samuel) Continuation School
Public 9-12 Continuation
Students: 313 Distance: 1.3mi
Richmond College Preparatory School
Charter K-8 Elementary, Yr Round
Students: 542 Distance: 1.3mi
Leadership Public Schools: Richmond
Charter 9-12 High
Students: 597 Distance: 1.4mi
- Bed
- 3
- Bath
- 3
- Parking
- 0
- None
- SQ FT
- 1,116
- SQ FT Source
- Public Records
- Lot SQ FT
- 7,800.0
- Lot Acres
- 0.18 Acres
- Pool Info
- None
- Kitchen
- Gas Range, Free-Standing Range, Refrigerator, Washer, Tankless Water Heater, Tile Counters, Gas Range/Cooktop, Range/Oven Free Standing
- Cooling
- No Air Conditioning
- Disclosures
- Nat Hazard Disclosure, Disclosure Package Avail
- Entry Level
- Exterior Details
- Garden, Back Yard, Front Yard, Garden/Play, Sprinklers Automatic, Sprinklers Front, Terraced Up, Entry Gate
- Flooring
- Tile, Bamboo
- Foundation
- Fire Place
- None
- Heating
- Forced Air, Space Heater
- Laundry
- Washer, In Kitchen
- Main Level
- 3 Bedrooms, Primary Bedrm Suite - 1, Laundry Facility, Main Entry
- Possession
- Close Of Escrow
- Basement
- Crawl Space, Partial
- Architectural Style
- Victorian
- Non-Master Bathroom Includes
- Solid Surface, Tub, Updated Baths, Window
- Construction Status
- Existing
- Additional Miscellaneous Features
- Garden, Back Yard, Front Yard, Garden/Play, Sprinklers Automatic, Sprinklers Front, Terraced Up, Entry Gate
- Location
- 2 Houses / 1 Lot, Sloped Up, Dead End, Landscaped, Sprinklers In Rear
- Roof
- Composition Shingles
- Fee
- Unavailable
MLS and other Information regarding properties for sale as shown in Theo have been obtained from various sources such as sellers, public records, agents and other third parties. This information may relate to the condition of the property, permitted or unpermitted uses, zoning, square footage, lot size/acreage or other matters affecting value or desirability. Unless otherwise indicated in writing, neither brokers, agents nor Theo have verified, or will verify, such information. If any such information is important to buyer in determining whether to buy, the price to pay or intended use of the property, buyer is urged to conduct their own investigation with qualified professionals, satisfy themselves with respect to that information, and to rely solely on the results of that investigation.
School data provided by GreatSchools. School service boundaries are intended to be used as reference only. To verify enrollment eligibility for a property, contact the school directly.
