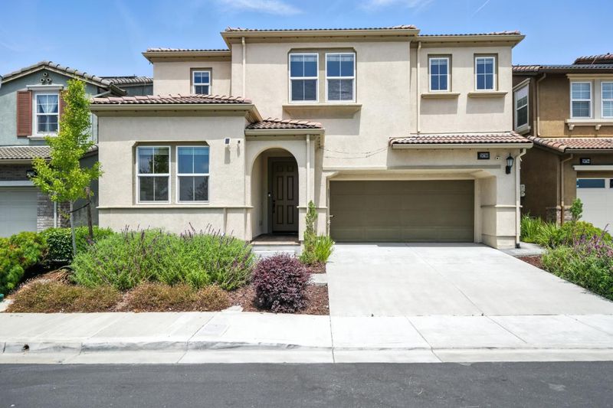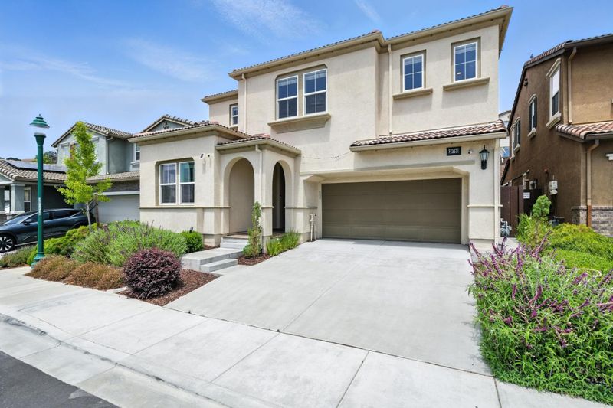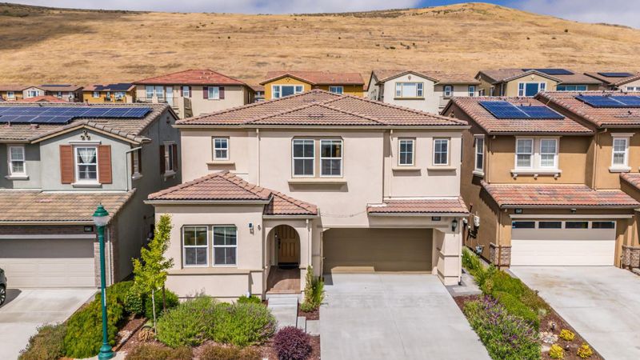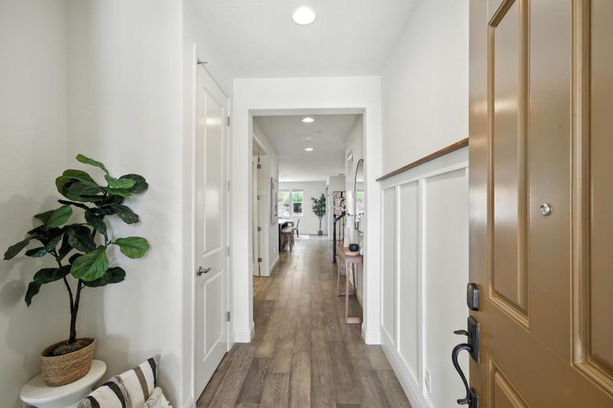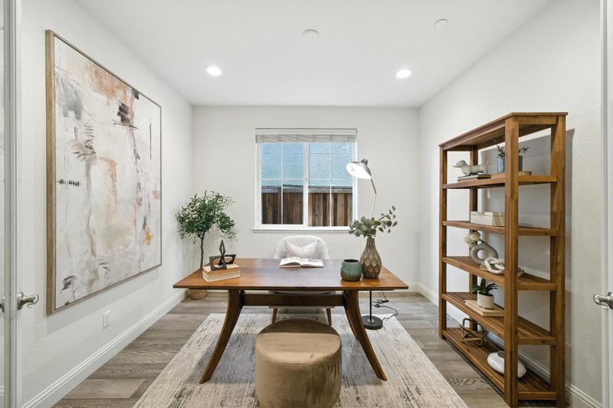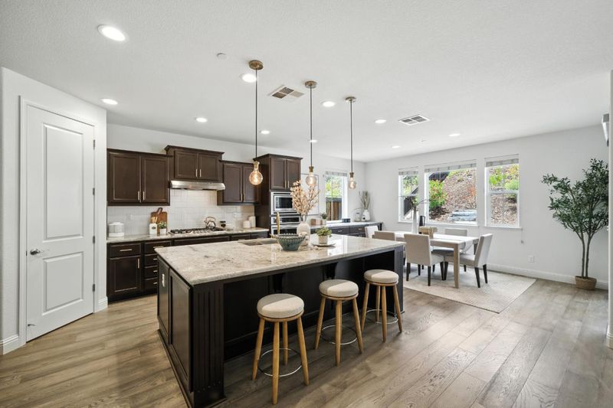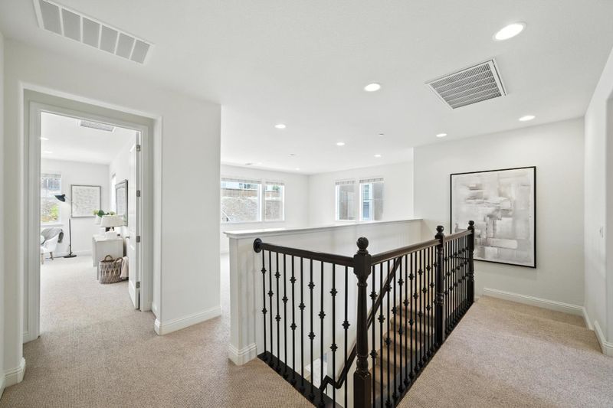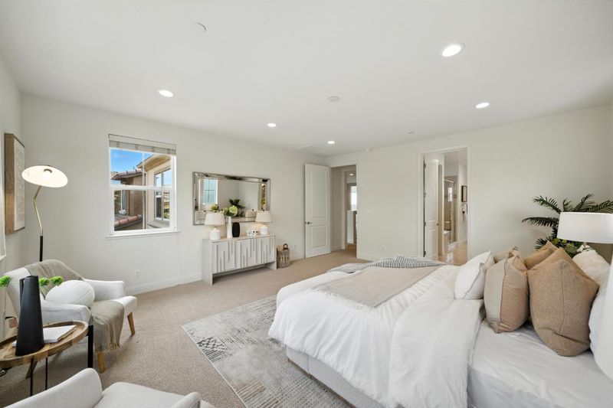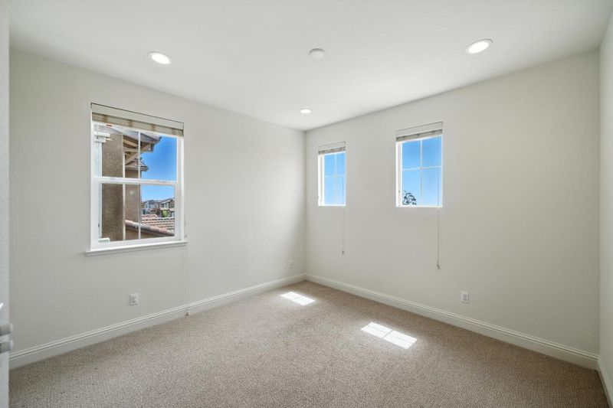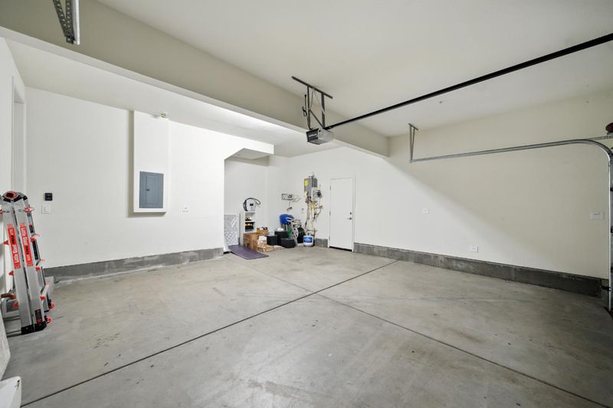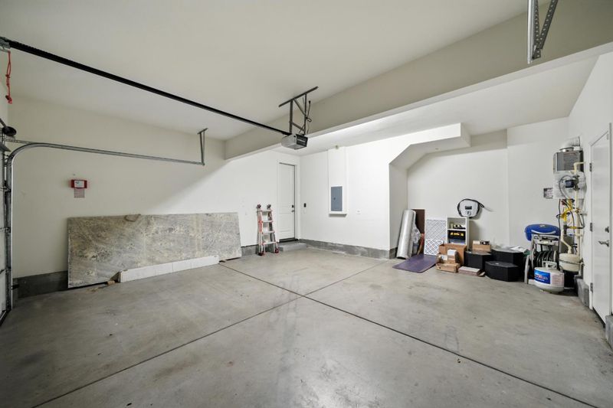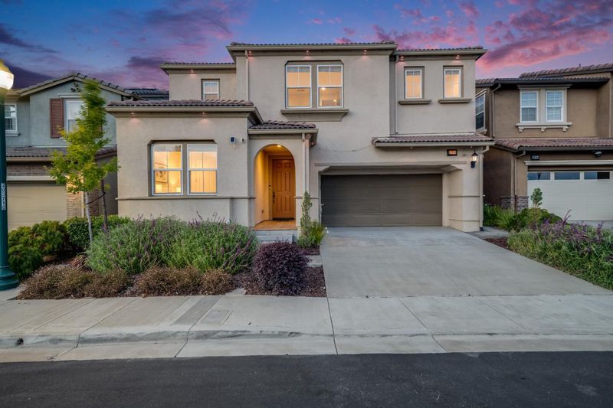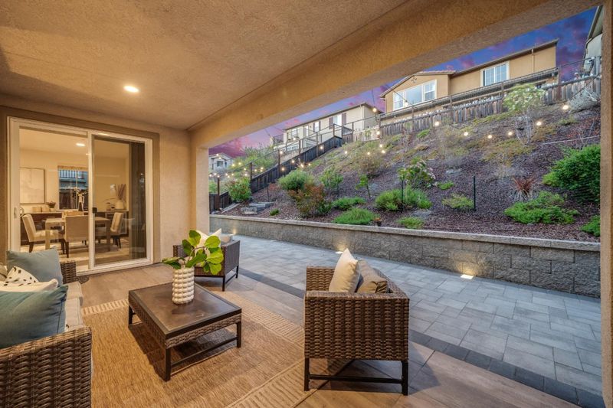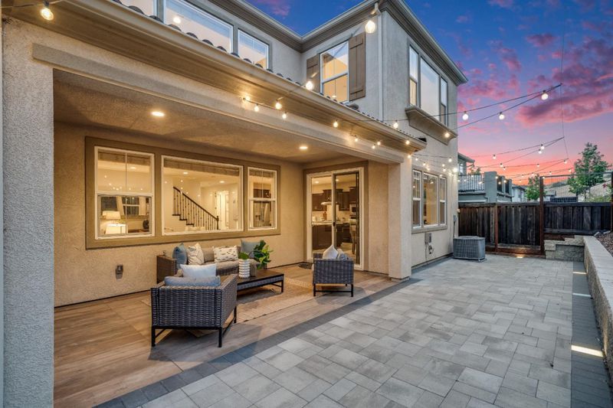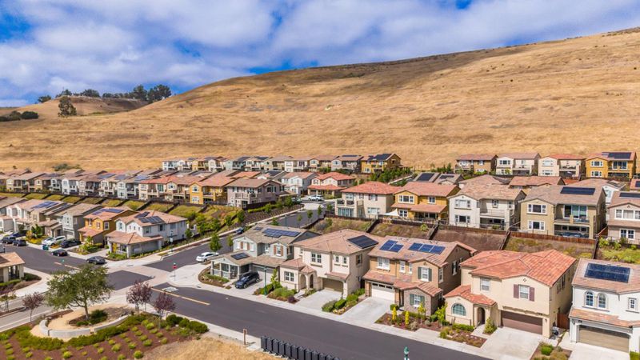
$1,699,000
3,150
SQ FT
$539
SQ/FT
28780 Vista Grande Drive
@ Tennyson - 3400 - Hayward, Hayward
- 5 Bed
- 3 Bath
- 2 Park
- 3,150 sqft
- HAYWARD
-

Breathtaking panoramic views in the prestigious Reserve Community of Hayward Hills! This stunning 5BR/3BA home features a main-level bedroom and full bath ideal for guests or multi-gen living. Soaring ceilings and expansive windows fill the 3,150 sq ft interior with natural light. The open-concept layout flows into a chef's kitchen with an oversized island, extended counters, upgraded cabinetry, high-end appliances, and a wine and beverage cooler. Upstairs, the luxurious primary suite offers a spa-like bath with dual vanities, a soaking tub, a shower, and a walk-in closet. Thoughtful upgrades include Tesla solar panels, custom living room cabinetry, smart switches, hot water recirculation, fireplace accent wall, and permanent outdoor decorative lighting. Enjoy a low-maintenance backyard with pavers and covered seating. 2-car garage with EV charger. Prime location near BART, parks, and freeways, this exceptional home truly has it all!
- Days on Market
- 5 days
- Current Status
- Active
- Original Price
- $1,699,000
- List Price
- $1,699,000
- On Market Date
- Jun 20, 2025
- Property Type
- Single Family Home
- Area
- 3400 - Hayward
- Zip Code
- 94544
- MLS ID
- ML82011958
- APN
- 083-0479-071
- Year Built
- 2018
- Stories in Building
- 2
- Possession
- Unavailable
- Data Source
- MLSL
- Origin MLS System
- MLSListings, Inc.
Saint Clement Catholic School
Private K-8 Elementary, Religious, Coed
Students: 265 Distance: 0.7mi
Moreau Catholic High School
Private 9-12 Secondary, Religious, Coed
Students: 946 Distance: 0.9mi
Cesar Chavez Middle School
Public 7-8 Middle
Students: 554 Distance: 0.9mi
Bowman Elementary School
Public K-6 Elementary, Yr Round
Students: 301 Distance: 0.9mi
Treeview Elementary
Public K-6 Elementary
Students: 461 Distance: 1.1mi
Tennyson High School
Public 9-12 Secondary
Students: 1423 Distance: 1.1mi
- Bed
- 5
- Bath
- 3
- Double Sinks, Oversized Tub, Primary - Stall Shower(s), Primary - Sunken Tub, Tub in Primary Bedroom
- Parking
- 2
- Attached Garage
- SQ FT
- 3,150
- SQ FT Source
- Unavailable
- Lot SQ FT
- 5,446.0
- Lot Acres
- 0.125023 Acres
- Kitchen
- Cooktop - Gas, Countertop - Granite, Countertop - Stone, Exhaust Fan, Garbage Disposal, Island, Microwave, Oven - Gas, Oven Range - Built-In, Oven Range - Gas, Pantry, Refrigerator, Wine Refrigerator
- Cooling
- Central AC
- Dining Room
- Breakfast Bar, Dining Area in Family Room, Formal Dining Room
- Disclosures
- Natural Hazard Disclosure
- Family Room
- Kitchen / Family Room Combo, Separate Family Room
- Flooring
- Tile, Vinyl / Linoleum, Wood
- Foundation
- Concrete Slab
- Fire Place
- Family Room, Gas Starter
- Heating
- Forced Air
- Laundry
- Dryer, Upper Floor, Washer / Dryer
- Views
- City Lights, Hills, Mountains
- * Fee
- $148
- Name
- The Reserve Hayward Homeowners Asso.
- Phone
- 925.743.3080
- *Fee includes
- Landscaping / Gardening and Maintenance - Common Area
MLS and other Information regarding properties for sale as shown in Theo have been obtained from various sources such as sellers, public records, agents and other third parties. This information may relate to the condition of the property, permitted or unpermitted uses, zoning, square footage, lot size/acreage or other matters affecting value or desirability. Unless otherwise indicated in writing, neither brokers, agents nor Theo have verified, or will verify, such information. If any such information is important to buyer in determining whether to buy, the price to pay or intended use of the property, buyer is urged to conduct their own investigation with qualified professionals, satisfy themselves with respect to that information, and to rely solely on the results of that investigation.
School data provided by GreatSchools. School service boundaries are intended to be used as reference only. To verify enrollment eligibility for a property, contact the school directly.
