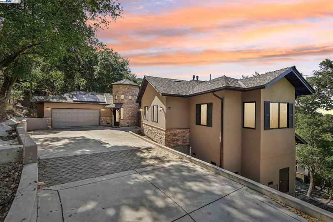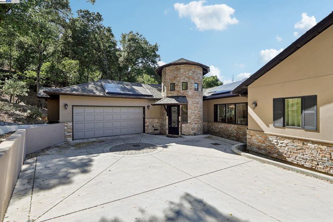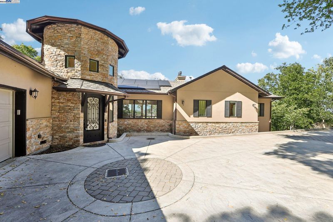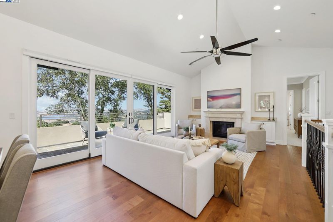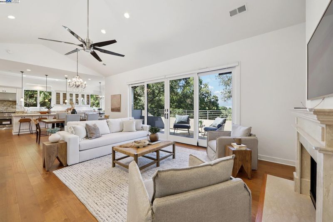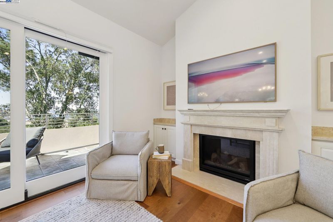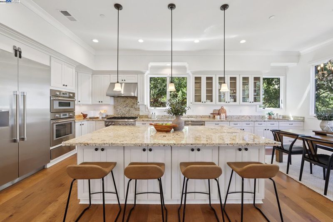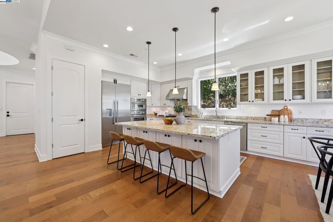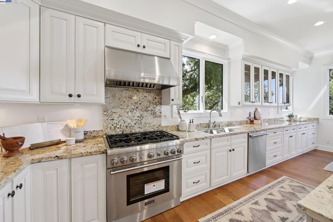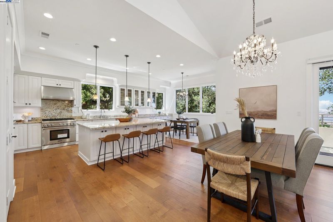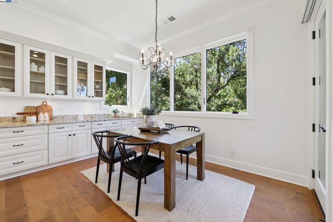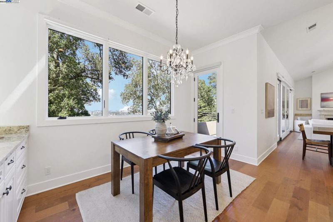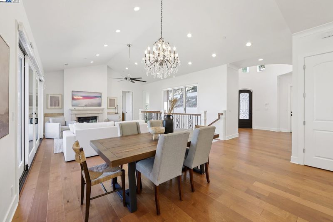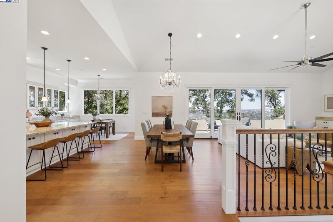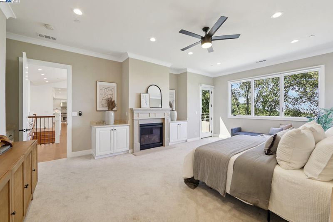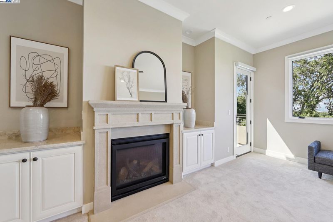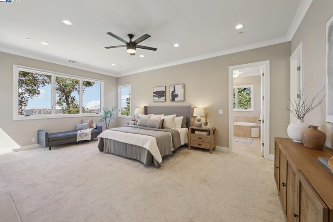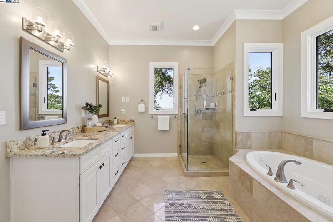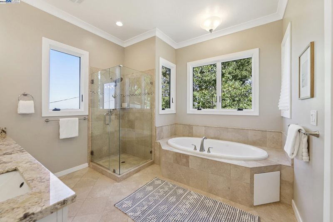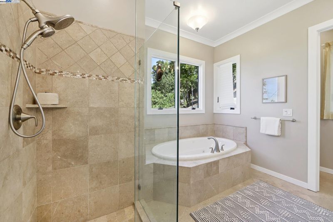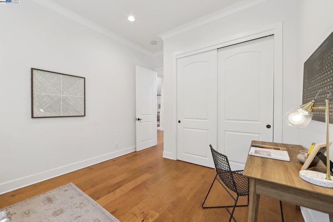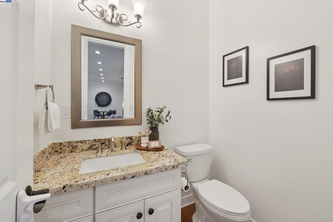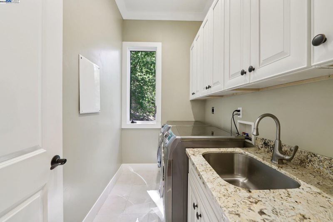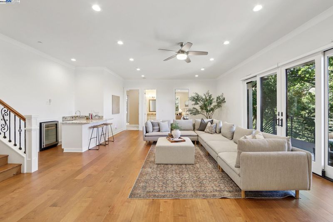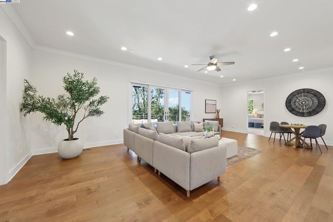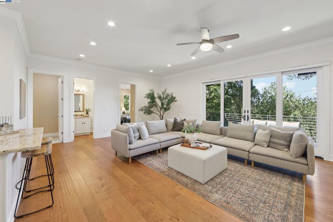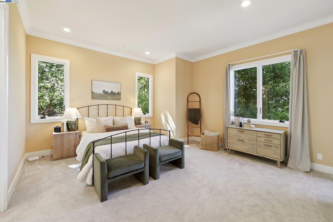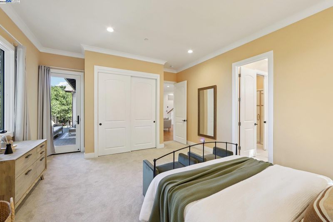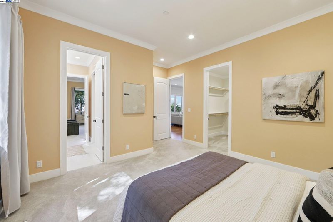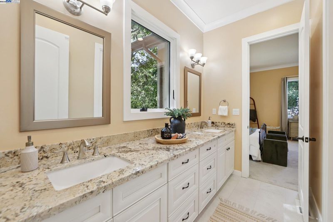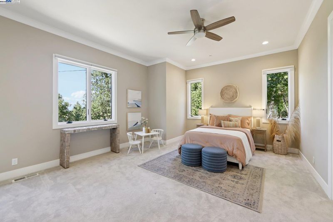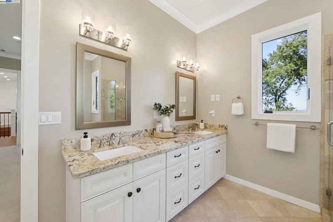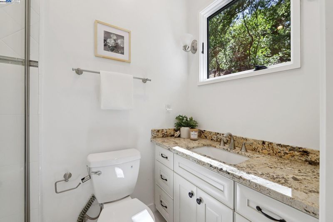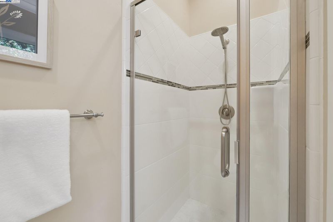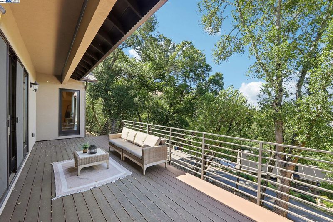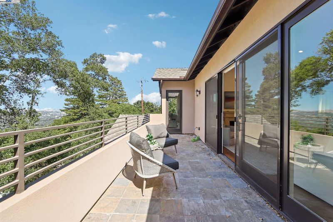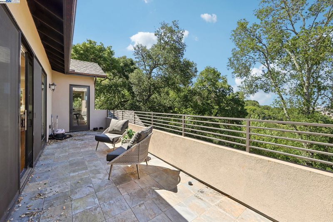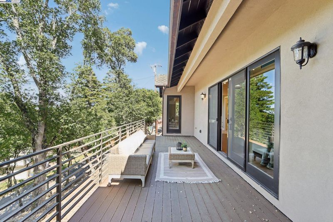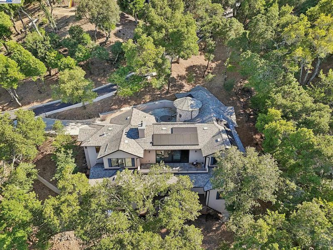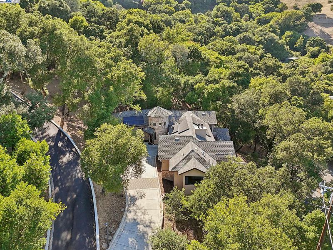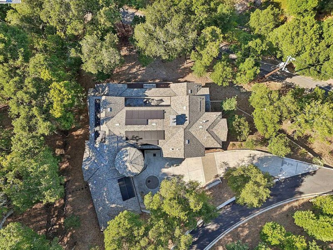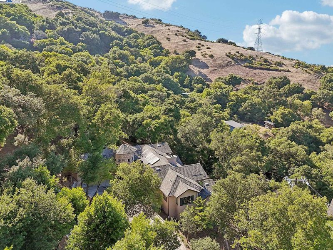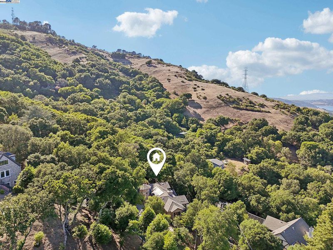
$2,299,000
3,782
SQ FT
$608
SQ/FT
28 Vista Del Orinda
@ El Toyonal - None, Orinda
- 5 Bed
- 5 Bath
- 2 Park
- 3,782 sqft
- Orinda
-

-
Sat Aug 9, 1:00 pm - 4:00 pm
Open House
-
Sun Aug 10, 1:00 pm - 4:00 pm
Open House
Stunning executive newer built home with breathtaking views and uncompromising attention to detail. This home showcases the finest craftsmanship, modern luxury and owned solar. Nestled on nearly one acre in a coveted grand-view parcel- this property offers serene water views from both levels and a seamless indoor-outdoor lifestyle. Step inside to soaring ceilings and an open-concept layout flooded with natural light. Rich hardwood flooring runs throughout the home, setting the tone for elegant living. The chef’s kitchen is a showstopper, featuring top-of-the-line Thermador appliances, sleek finishes, and ample space for entertaining. The spacious primary suite is conveniently located on the main level, while the lower level offers a potential in-law suite, along with a generous second living area complete with a wet bar and an expandable wine cellar—perfect for hosting guests or relaxing in style. French doors on both floors open to expansive decks, blending the beauty of outdoor living with indoor comfort. Enjoy peaceful mornings, sunset evenings, and year-round entertaining in this private retreat. Close proximity to top-rated schools, quick access to BART and a short commute to San Francisco. A rare blend of luxury, location, and lifestyle—don’t miss this opportunity.
- Current Status
- New
- Original Price
- $2,299,000
- List Price
- $2,299,000
- On Market Date
- Aug 6, 2025
- Property Type
- Detached
- D/N/S
- None
- Zip Code
- 94563
- MLS ID
- 41107267
- APN
- 2651300150
- Year Built
- 2018
- Stories in Building
- 2
- Possession
- Close Of Escrow
- Data Source
- MAXEBRDI
- Origin MLS System
- BAY EAST
Wagner Ranch Elementary School
Public K-5 Elementary
Students: 416 Distance: 1.0mi
Holden High School
Private 9-12 Secondary, Nonprofit
Students: 34 Distance: 1.4mi
Orinda Academy
Private 7-12 Secondary, Coed
Students: 90 Distance: 1.7mi
Sleepy Hollow Elementary School
Public K-5 Elementary
Students: 339 Distance: 1.8mi
Kaiser Elementary School
Public K-5 Elementary
Students: 268 Distance: 2.4mi
Bentley
Private K-8 Combined Elementary And Secondary, Nonprofit
Students: 700 Distance: 2.4mi
- Bed
- 5
- Bath
- 5
- Parking
- 2
- Attached
- SQ FT
- 3,782
- SQ FT Source
- Public Records
- Lot SQ FT
- 43,124.0
- Lot Acres
- 0.99 Acres
- Pool Info
- None
- Kitchen
- Dishwasher, Gas Range, Dryer, Washer, Stone Counters, Eat-in Kitchen, Gas Range/Cooktop, Kitchen Island
- Cooling
- Central Air
- Disclosures
- None
- Entry Level
- Flooring
- Hardwood, Tile, Carpet
- Foundation
- Fire Place
- Family Room, Master Bedroom
- Heating
- Forced Air
- Laundry
- Laundry Room
- Main Level
- 2 Bedrooms, 2 Baths
- Views
- Hills, Panoramic, Water
- Possession
- Close Of Escrow
- Architectural Style
- French Country
- Construction Status
- Existing
- Location
- Premium Lot
- Roof
- Composition Shingles
- Fee
- Unavailable
MLS and other Information regarding properties for sale as shown in Theo have been obtained from various sources such as sellers, public records, agents and other third parties. This information may relate to the condition of the property, permitted or unpermitted uses, zoning, square footage, lot size/acreage or other matters affecting value or desirability. Unless otherwise indicated in writing, neither brokers, agents nor Theo have verified, or will verify, such information. If any such information is important to buyer in determining whether to buy, the price to pay or intended use of the property, buyer is urged to conduct their own investigation with qualified professionals, satisfy themselves with respect to that information, and to rely solely on the results of that investigation.
School data provided by GreatSchools. School service boundaries are intended to be used as reference only. To verify enrollment eligibility for a property, contact the school directly.
