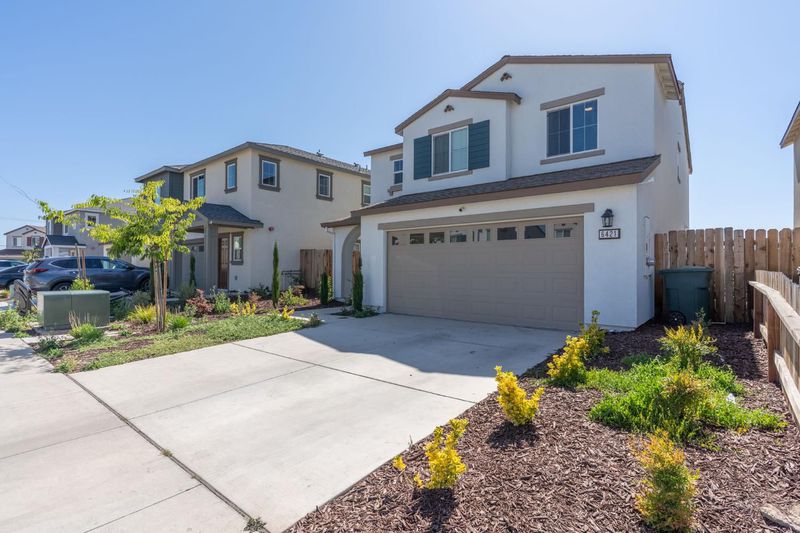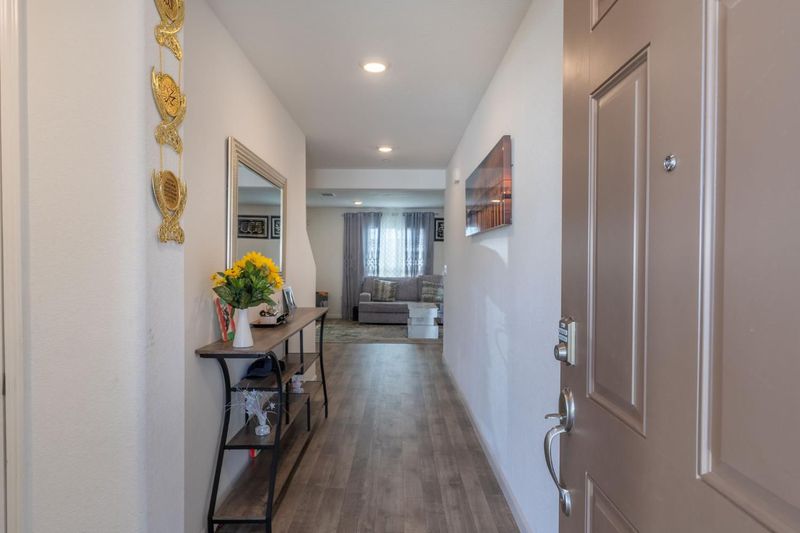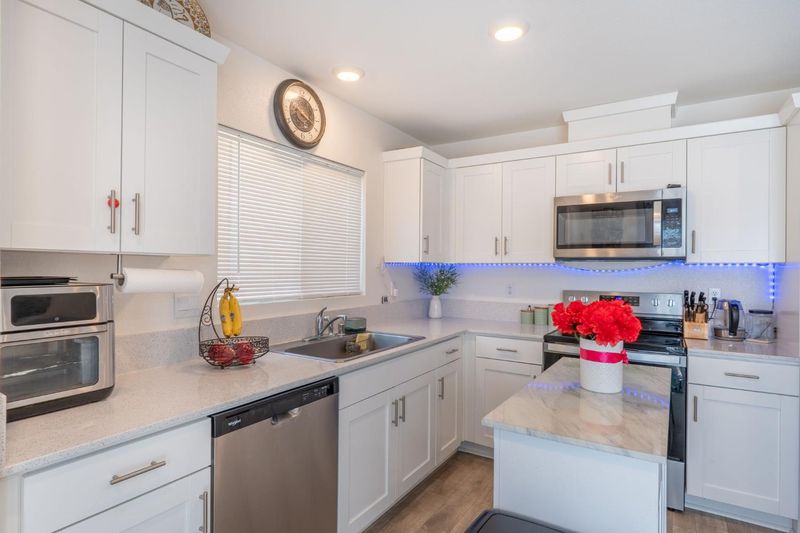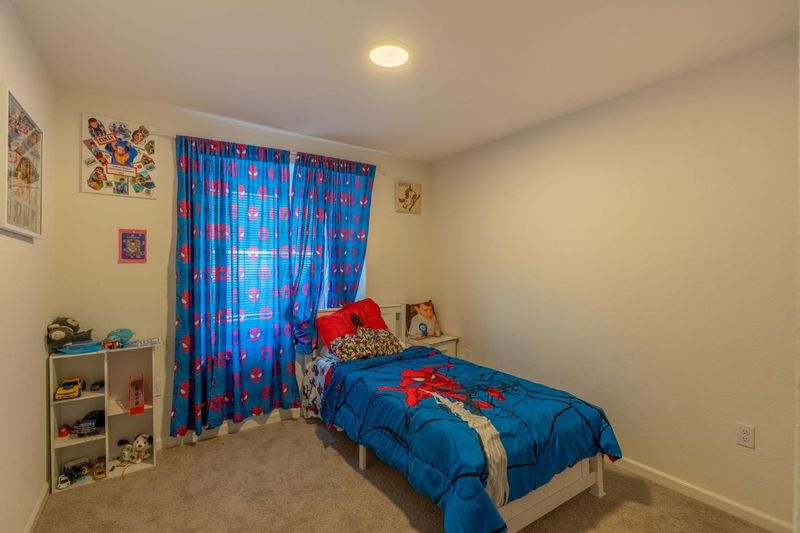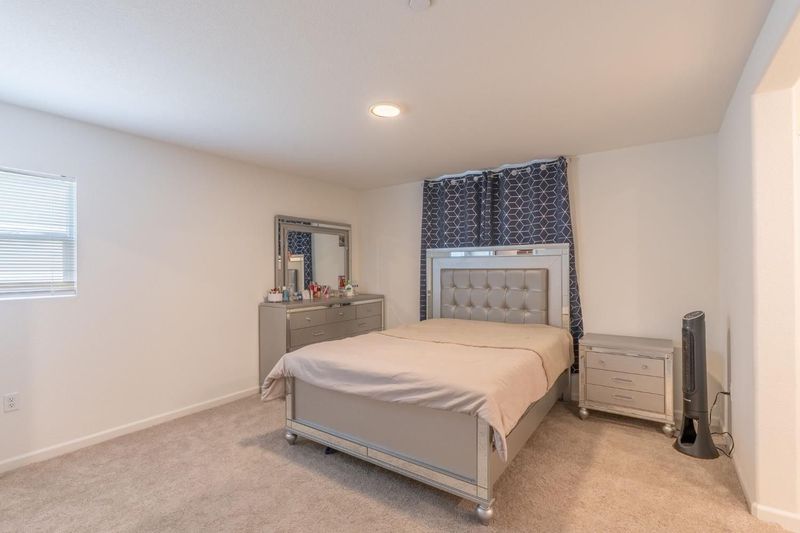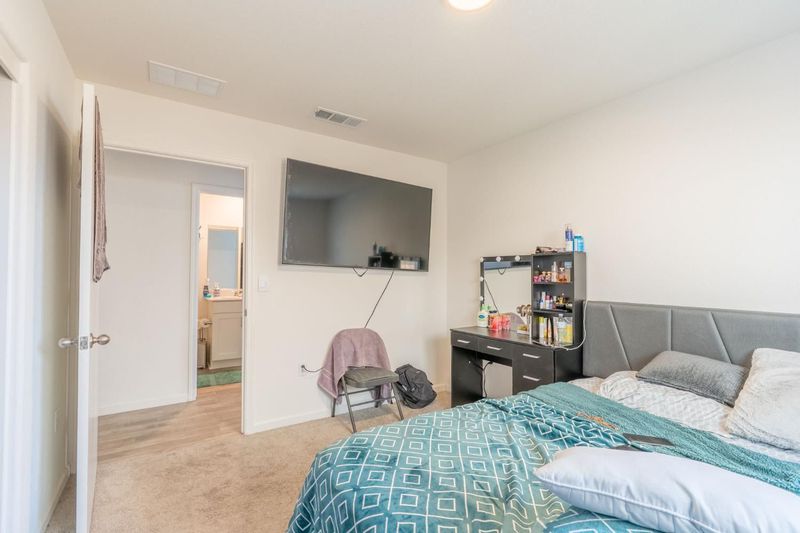
$585,000
1,857
SQ FT
$315
SQ/FT
6421 Maple Leaf Lane
@ Sierra St. - Riverbank
- 5 Bed
- 3 Bath
- 0 Park
- 1,857 sqft
- Riverbank
-

Beautiful home in the great little town of Riverbank! This home is barely two years young and is ready to find its new owners! Boasting five bedrooms and three full bathrooms with one bedroom and full bath downstairs, this home makes it great for guests or families that are staying but also adding privacy to the primary suite and other bedrooms upstairs. A large family room off of the kitchen adds for intimate gatherings and easy socialization with the chef! Downstairs is primarily laminate vinyl flooring, making it easy for cleaning and low maintenance and upstairs is primarily consisting of carpeting. Laundry is inside for maximum convenience. The home is energy efficient with an energy efficient water heater and a fire suppression system throughout the home. We did not mention yet that this home has an owned solar system! The backyard concrete patio is large and leaves open many customizable options for entertaining and enjoying. The front yard is low maintenance with drought tolerant plants and automatic sprinklers for easy upkeep. This is a great opportunity to own a like new property without having to wait for the new builders to release lots. Come take a look and see the possibilities in this well kept home.
- Days on Market
- 2 days
- Current Status
- Active
- Original Price
- $585,000
- List Price
- $585,000
- On Market Date
- May 23, 2025
- Property Type
- Single Family Residence
- Area
- Riverbank
- Zip Code
- 95367
- MLS ID
- 225067208
- APN
- 062-039-003-000
- Year Built
- 2024
- Stories in Building
- Unavailable
- Possession
- Close Of Escrow
- Data Source
- BAREIS
- Origin MLS System
Riverbank High School
Public 9-12 Secondary
Students: 756 Distance: 0.2mi
California Avenue Elementary School
Public K-5 Elementary
Students: 658 Distance: 0.5mi
Adelante High School
Public 10-12 Continuation
Students: 62 Distance: 0.6mi
Cardozo Middle School
Public 6-8 Middle
Students: 503 Distance: 0.6mi
Mesa Verde Elementary School
Public K-5
Students: 464 Distance: 0.8mi
Cornerstone Christian School
Private K-8 Elementary, Religious, Nonprofit
Students: NA Distance: 0.8mi
- Bed
- 5
- Bath
- 3
- Shower Stall(s), Double Sinks, Stone, Walk-In Closet, Window
- Parking
- 0
- Attached, Garage Door Opener, Garage Facing Front
- SQ FT
- 1,857
- SQ FT Source
- Assessor Auto-Fill
- Lot SQ FT
- 3,319.0
- Lot Acres
- 0.0762 Acres
- Kitchen
- Pantry Closet, Stone Counter, Kitchen/Family Combo
- Cooling
- Central
- Dining Room
- Space in Kitchen
- Family Room
- Other
- Living Room
- Other
- Flooring
- Carpet, Laminate
- Foundation
- Concrete, Slab
- Heating
- Central
- Laundry
- Inside Room
- Upper Level
- Bedroom(s), Full Bath(s)
- Main Level
- Bedroom(s), Dining Room, Family Room, Full Bath(s), Garage, Kitchen
- Possession
- Close Of Escrow
- Architectural Style
- Other
- Fee
- $0
MLS and other Information regarding properties for sale as shown in Theo have been obtained from various sources such as sellers, public records, agents and other third parties. This information may relate to the condition of the property, permitted or unpermitted uses, zoning, square footage, lot size/acreage or other matters affecting value or desirability. Unless otherwise indicated in writing, neither brokers, agents nor Theo have verified, or will verify, such information. If any such information is important to buyer in determining whether to buy, the price to pay or intended use of the property, buyer is urged to conduct their own investigation with qualified professionals, satisfy themselves with respect to that information, and to rely solely on the results of that investigation.
School data provided by GreatSchools. School service boundaries are intended to be used as reference only. To verify enrollment eligibility for a property, contact the school directly.
