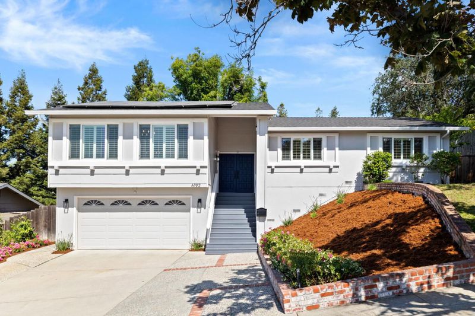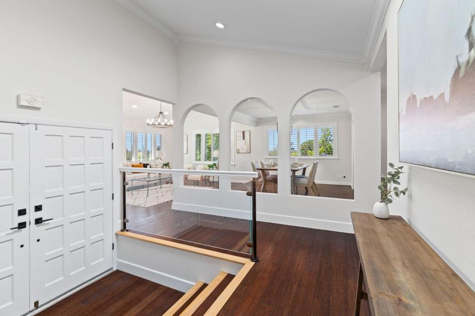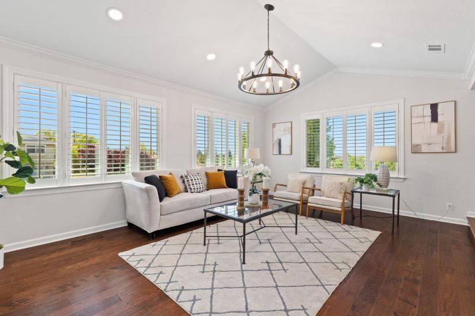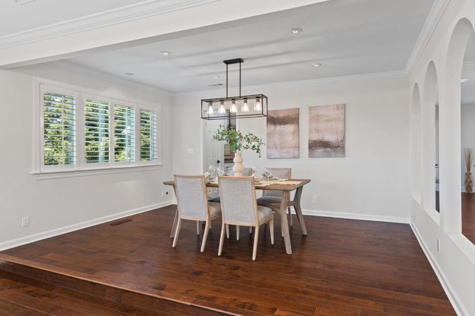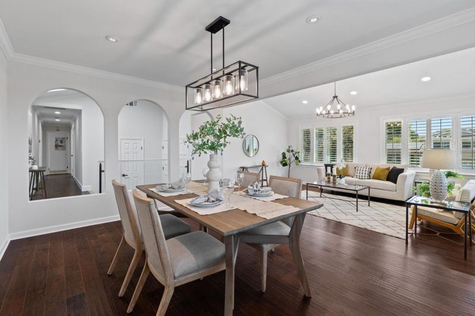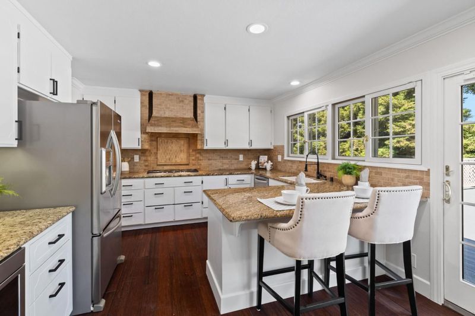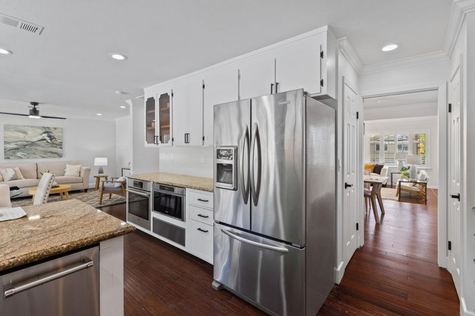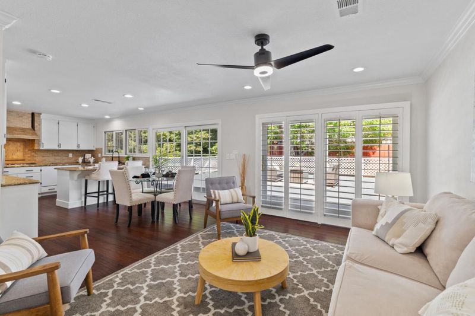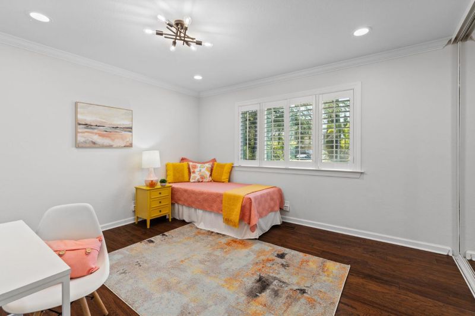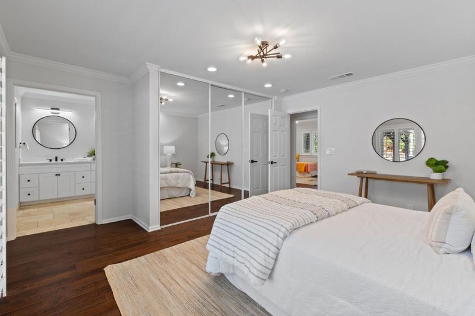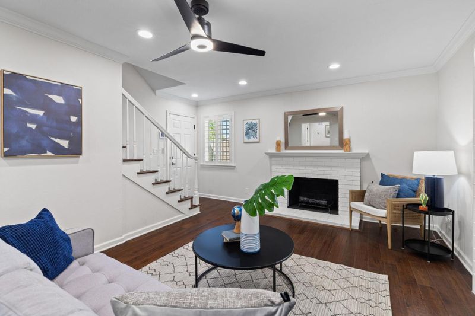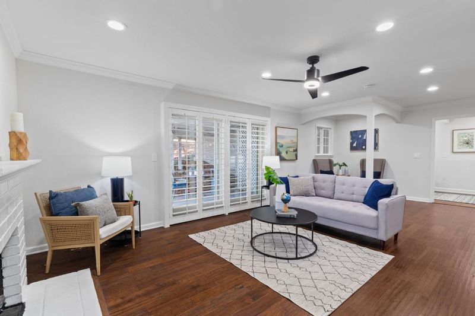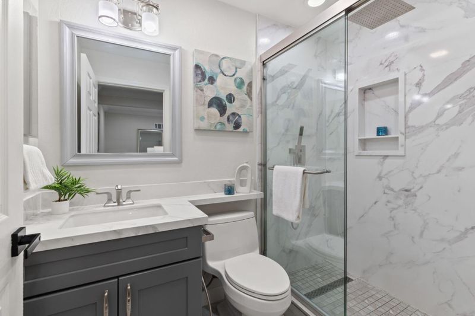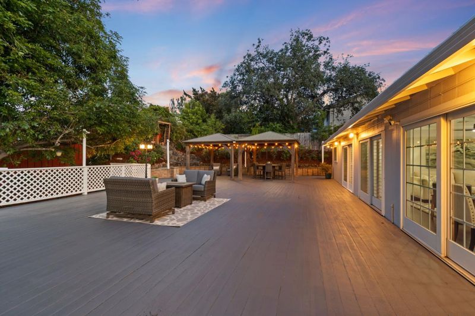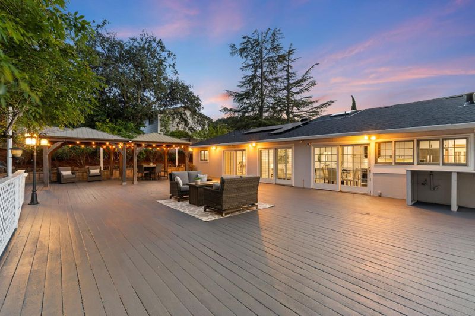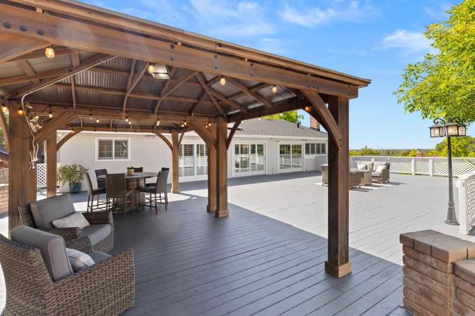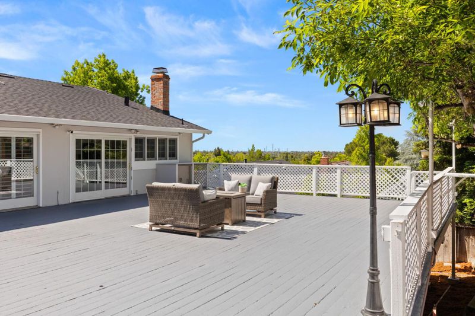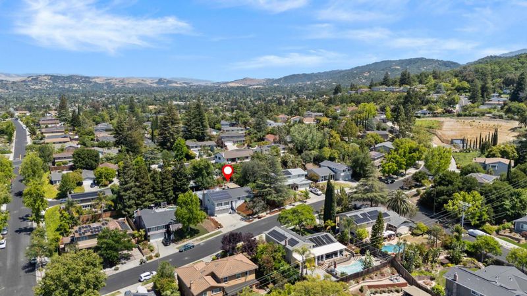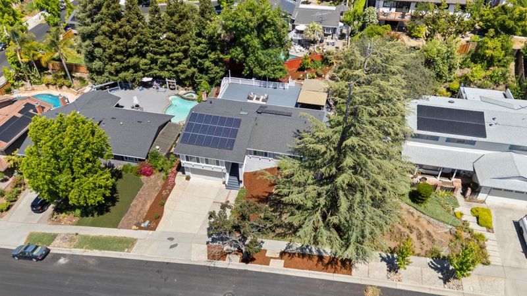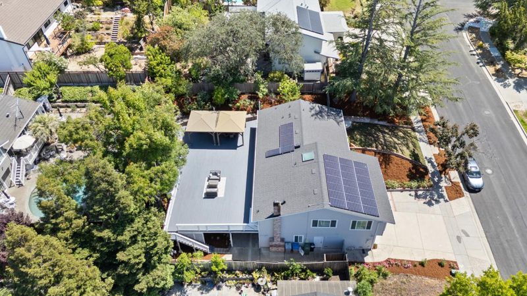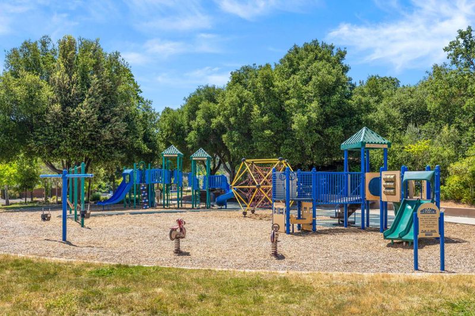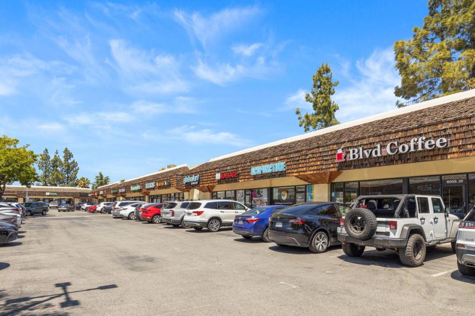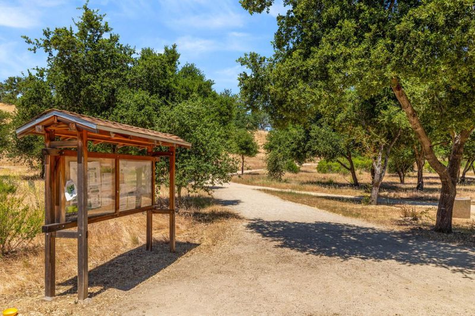
$2,100,000
2,390
SQ FT
$879
SQ/FT
6192 Franciscan Way
@ Camino Robles Way - 13 - Almaden Valley, San Jose
- 4 Bed
- 3 Bath
- 2 Park
- 2,390 sqft
- San Jose
-

This is your chance to live in a beautifully updated home in the highly sought-after Almaden Valley, complete w/fabulous valley & city views! Situated near the top of Franciscan Way, the expansive deck is an outdoor oasis, offering abundant entertaining spaces and privacy. Enjoy two gazebos, a tranquil waterfall, lush foliage. The open, light-filled home design features a sep LR & DR, vaulted ceilings, skylights, recessed lighting, beautiful wood floors, & contemporary fixtures. The open kitchen is a culinary dream, equipped w/granite counters, tile backsplash, stainless steel appliances, breakfast bar, & ample cabinetry. Opens to the family room w/patio doors providing direct access to your incredible deck. Also on main level is your primary suite w/updated bathroom, and 2 add'l bedrooms & hall bath. A spacious lower level provides remarkable flexibility. Includes a bonus room with fireplace, a full bath, laundry room, and private entry, making it ideal as a guest suite, dedicated office, teen hang-out, or adaptable flex space. This home is designed for modern living with energy-efficient upgrades, including newer roof, gutters, HVAC system, and owned solar panels. Plus, 2-car att'd garage w/electric car charger. Located conveniently near top-rated schools, parks, and trails.
- Days on Market
- 37 days
- Current Status
- Contingent
- Sold Price
- Original Price
- $2,100,000
- List Price
- $2,100,000
- On Market Date
- Jun 2, 2025
- Contract Date
- Jul 9, 2025
- Close Date
- Aug 8, 2025
- Property Type
- Single Family Home
- Area
- 13 - Almaden Valley
- Zip Code
- 95120
- MLS ID
- ML82009274
- APN
- 575-16-020
- Year Built
- 1969
- Stories in Building
- 2
- Possession
- COE
- COE
- Aug 8, 2025
- Data Source
- MLSL
- Origin MLS System
- MLSListings, Inc.
Guadalupe Elementary School
Public K-5 Elementary
Students: 595 Distance: 0.4mi
Castillero Middle School
Public 6-8 Middle
Students: 1133 Distance: 0.7mi
Los Gatos Christian School
Private PK-8 Elementary, Religious, Coed
Students: 345 Distance: 0.7mi
Los Alamitos Elementary School
Public K-5 Elementary
Students: 731 Distance: 0.8mi
Champion School
Private PK-8 Coed
Students: 200 Distance: 0.9mi
Champion School
Private PK-11 Coed
Students: 141 Distance: 0.9mi
- Bed
- 4
- Bath
- 3
- Double Sinks, Full on Ground Floor, Outside Access, Shower and Tub, Stall Shower
- Parking
- 2
- Attached Garage
- SQ FT
- 2,390
- SQ FT Source
- Unavailable
- Lot SQ FT
- 9,840.0
- Lot Acres
- 0.225895 Acres
- Kitchen
- Cooktop - Gas, Countertop - Granite, Dishwasher, Exhaust Fan, Hood Over Range, Microwave, Oven - Built-In, Oven - Electric, Oven Range, Pantry, Refrigerator, Trash Compactor, Warming Drawer
- Cooling
- Central AC
- Dining Room
- Breakfast Bar, Breakfast Nook, Formal Dining Room
- Disclosures
- Natural Hazard Disclosure
- Family Room
- Separate Family Room
- Flooring
- Hardwood, Laminate, Tile
- Foundation
- Concrete Perimeter and Slab, Crawl Space, Foundation Pillars, Pillars / Posts / Piers
- Fire Place
- Family Room, Wood Burning
- Heating
- Central Forced Air, Fireplace, Heating - 2+ Zones, Solar
- Laundry
- Inside, Washer / Dryer
- Views
- City Lights, Neighborhood, Valley
- Possession
- COE
- Fee
- Unavailable
MLS and other Information regarding properties for sale as shown in Theo have been obtained from various sources such as sellers, public records, agents and other third parties. This information may relate to the condition of the property, permitted or unpermitted uses, zoning, square footage, lot size/acreage or other matters affecting value or desirability. Unless otherwise indicated in writing, neither brokers, agents nor Theo have verified, or will verify, such information. If any such information is important to buyer in determining whether to buy, the price to pay or intended use of the property, buyer is urged to conduct their own investigation with qualified professionals, satisfy themselves with respect to that information, and to rely solely on the results of that investigation.
School data provided by GreatSchools. School service boundaries are intended to be used as reference only. To verify enrollment eligibility for a property, contact the school directly.
