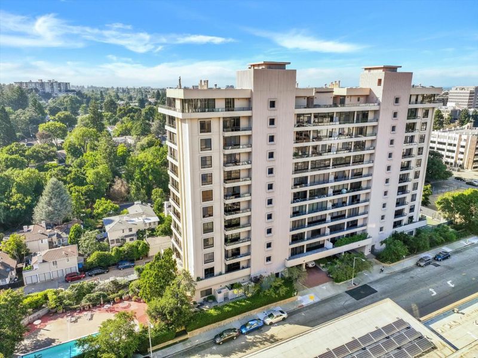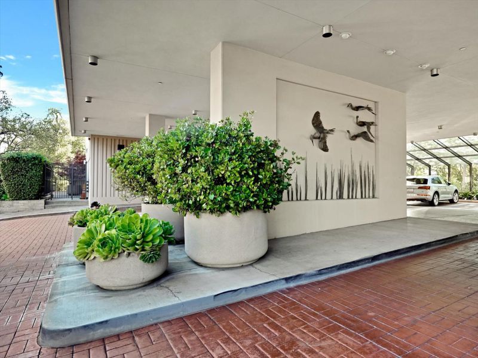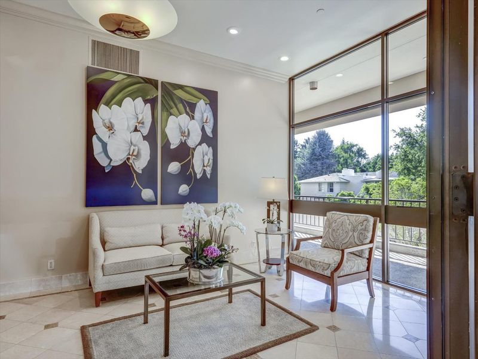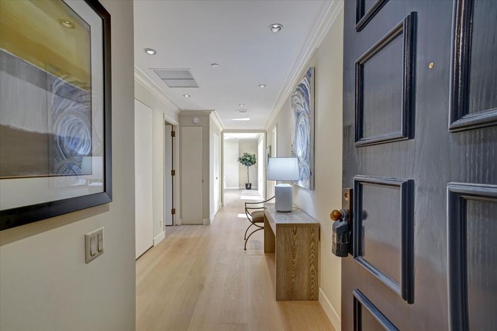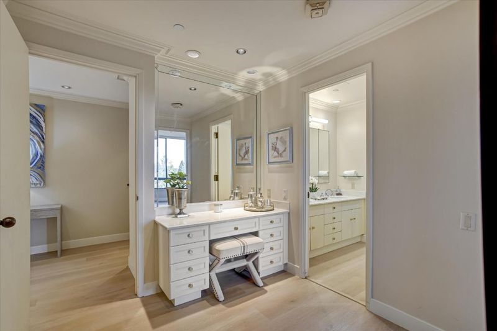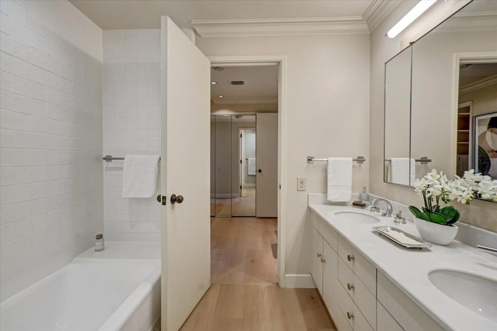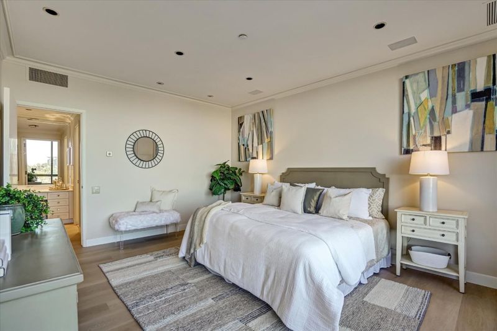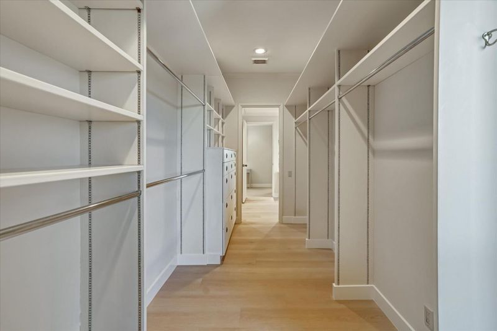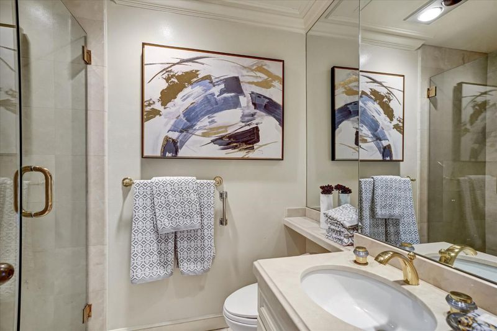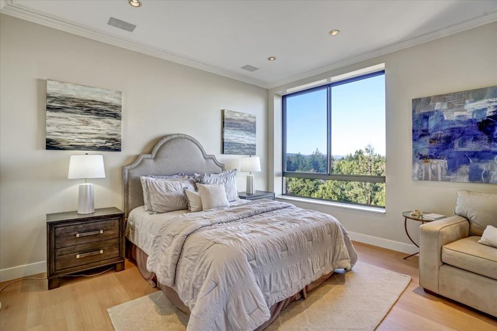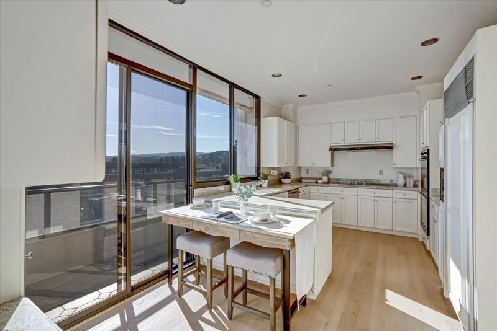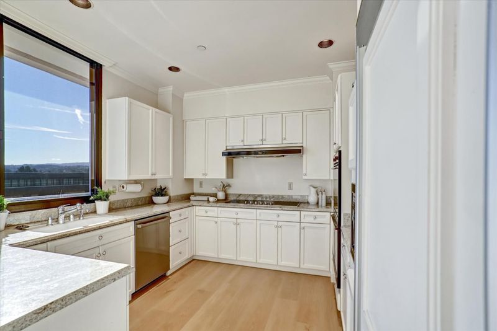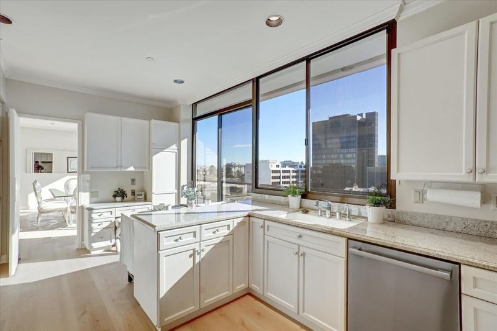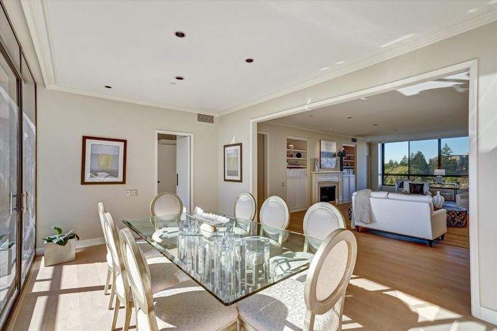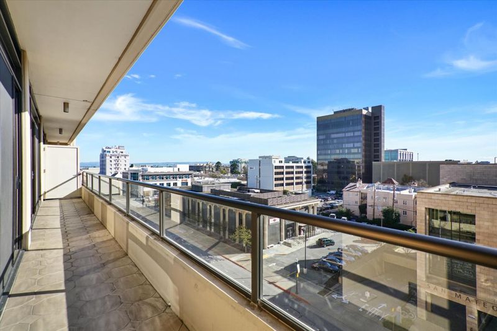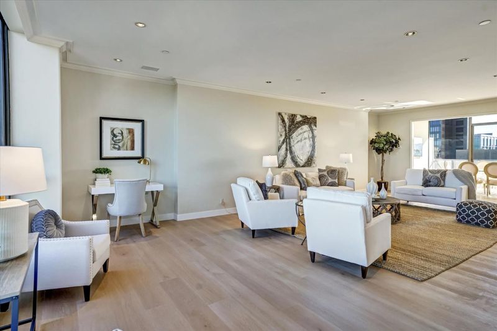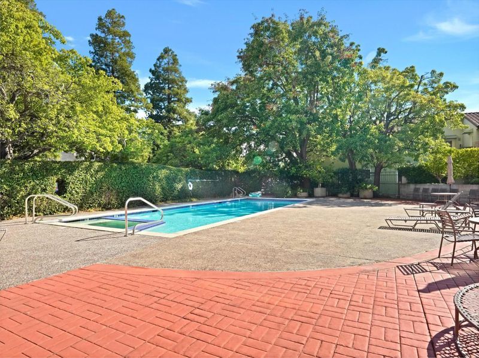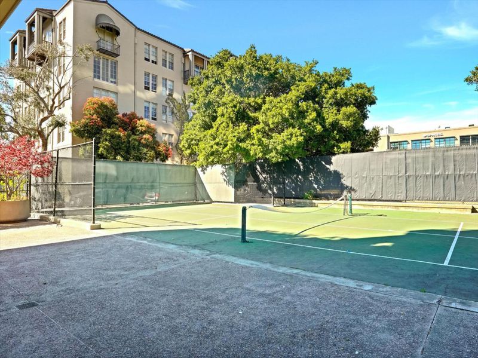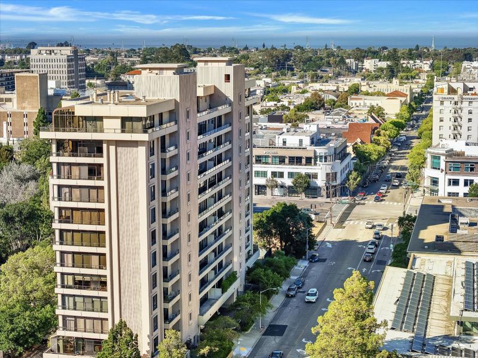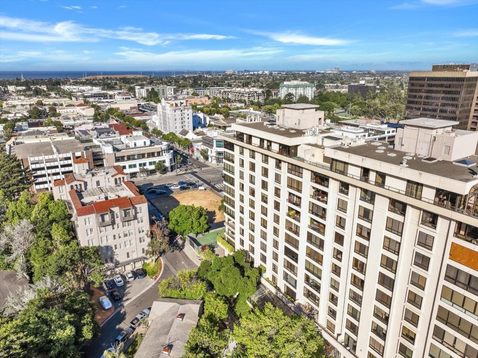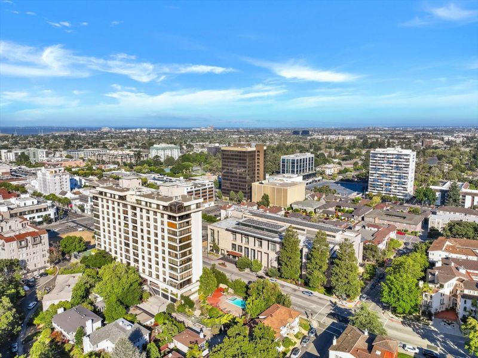
$1,788,000
2,300
SQ FT
$777
SQ/FT
40 West 3rd Avenue, #603
@ El Camino Real - 438 - Baywood/Parrott Park, San Mateo
- 2 Bed
- 2 Bath
- 2 Park
- 2,300 sqft
- SAN MATEO
-

Sophisticated 2-bedroom 2 bath condo on the 6th floor with outstanding views. A very spacious living room with a wood burning fireplace and beautiful built-in bookcases. Elegant formal dining room with balcony access. This highly sought-after luxury condominium in The Towers offers approximately 2,300 square feet of space with only two units per floor. Bright and airy with high ceilings. New flooring throughout. Ensuite bedroom and second bedroom with views. Kitchen equipped with a new stainless Bosch dishwasher and Viking electric cooktop, breakfast nook, built-in desk and access to the balcony. Central air-conditioning and heating. Includes ample closets, a wet bar, in-unit laundry, trash chute, secure 2-car underground parking and a separate storage room. Amenities include a secure building with a 24-hour lobby attendant, pool, sauna, exercise room, game room, sport court, and meeting/recreation room with kitchen. Located across San Mateo Library, steps to vibrant downtown San Mateo, Central Park, movie theaters, shopping and restaurants. Access to public transportation, minutes to SFO, San Francisco, Silicon Valley, and major commute routes via highways 101 and 92. This exceptional residence offers both luxury and convenience in an outstanding location.
- Days on Market
- 213 days
- Current Status
- Contingent
- Sold Price
- Original Price
- $2,268,000
- List Price
- $1,788,000
- On Market Date
- Jan 4, 2025
- Contract Date
- Aug 5, 2025
- Close Date
- Aug 20, 2025
- Property Type
- Condominium
- Area
- 438 - Baywood/Parrott Park
- Zip Code
- 94402
- MLS ID
- ML81988941
- APN
- 107-120-070
- Year Built
- 1980
- Stories in Building
- 1
- Possession
- Unavailable
- COE
- Aug 20, 2025
- Data Source
- MLSL
- Origin MLS System
- MLSListings, Inc.
St. Matthew's Episcopal Day School
Private K-8 Elementary, Religious, Coed
Students: 300 Distance: 0.2mi
St. Matthew Catholic School
Private K-8 Elementary, Religious, Coed
Students: 608 Distance: 0.3mi
South Hillsborough School
Public K-5 Elementary
Students: 223 Distance: 0.6mi
Martha Williams School
Private 8-12 Special Education Program, Coed
Students: NA Distance: 0.6mi
Baywood Elementary School
Public K-5 Elementary
Students: 712 Distance: 0.7mi
Crystal Springs Uplands School
Private 6-12 Combined Elementary And Secondary, Coed
Students: 356 Distance: 0.7mi
- Bed
- 2
- Bath
- 2
- Double Sinks, Marble, Stall Shower - 2+, Tile, Tub
- Parking
- 2
- Gate / Door Opener, Underground Parking
- SQ FT
- 2,300
- SQ FT Source
- Unavailable
- Pool Info
- Community Facility
- Kitchen
- Cooktop - Electric, Countertop - Granite, Dishwasher, Microwave, Oven - Built-In, Oven - Double, Oven - Electric, Refrigerator
- Cooling
- Central AC
- Dining Room
- Breakfast Nook, Formal Dining Room
- Disclosures
- NHDS Report
- Family Room
- No Family Room
- Flooring
- Marble, Vinyl / Linoleum
- Foundation
- Other
- Fire Place
- Gas Starter, Living Room, Wood Burning
- Heating
- Central Forced Air
- Laundry
- Washer / Dryer
- Views
- City Lights, Greenbelt, Hills
- * Fee
- $2,201
- Name
- The Towers Association
- Phone
- (650) 342-4269
- *Fee includes
- Basic Telephone, Common Area Electricity, Electricity, Exterior Painting, Fencing, Garbage, Gas, Insurance - Common Area, Landscaping / Gardening, Maintenance - Common Area, Maintenance - Exterior, Management Fee, Pool, Spa, or Tennis, Recreation Facility, Roof, Security Service, and Water / Sewer
MLS and other Information regarding properties for sale as shown in Theo have been obtained from various sources such as sellers, public records, agents and other third parties. This information may relate to the condition of the property, permitted or unpermitted uses, zoning, square footage, lot size/acreage or other matters affecting value or desirability. Unless otherwise indicated in writing, neither brokers, agents nor Theo have verified, or will verify, such information. If any such information is important to buyer in determining whether to buy, the price to pay or intended use of the property, buyer is urged to conduct their own investigation with qualified professionals, satisfy themselves with respect to that information, and to rely solely on the results of that investigation.
School data provided by GreatSchools. School service boundaries are intended to be used as reference only. To verify enrollment eligibility for a property, contact the school directly.
