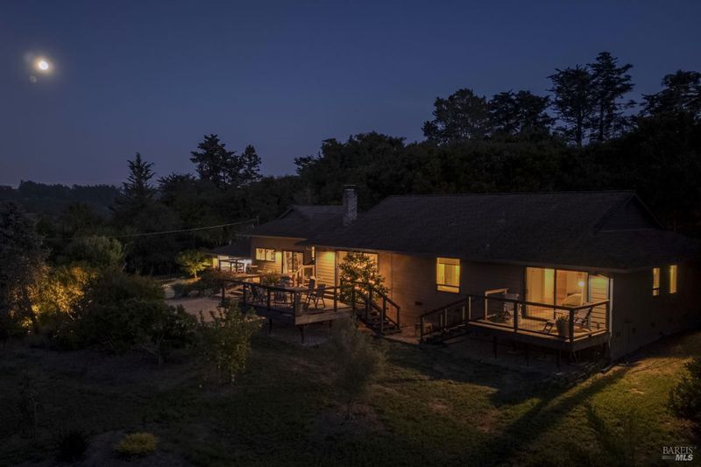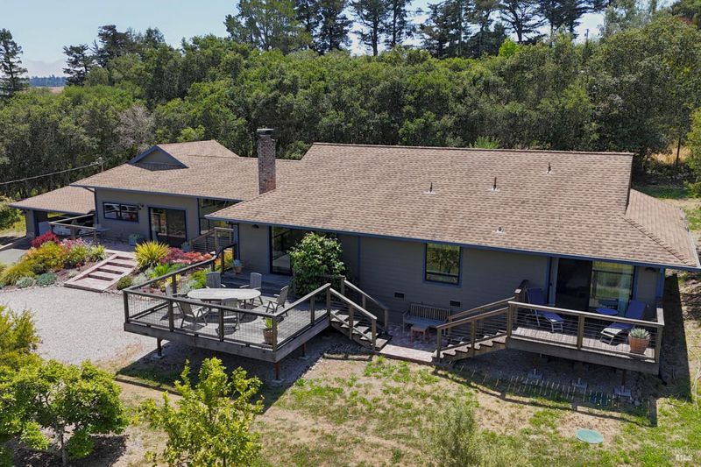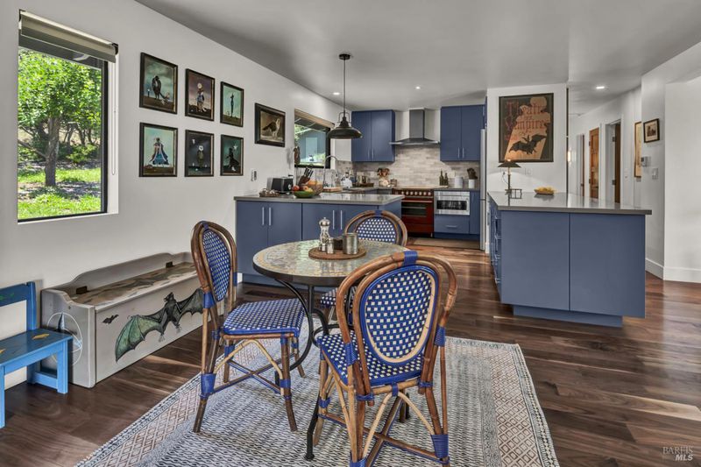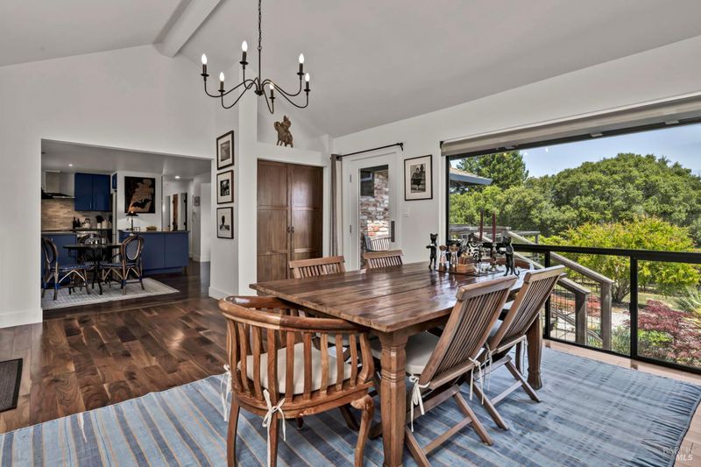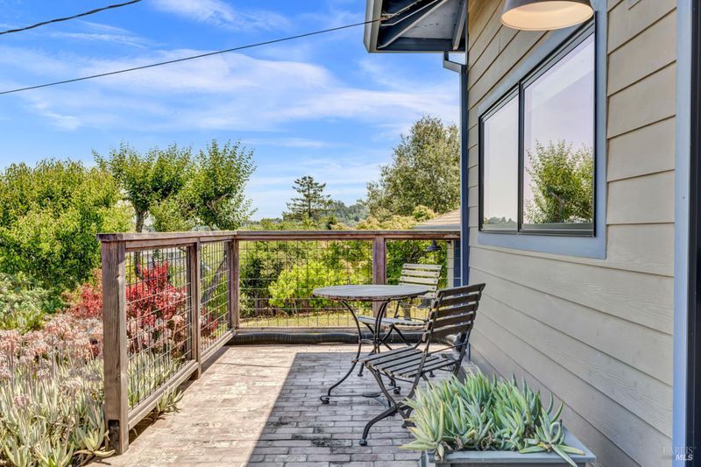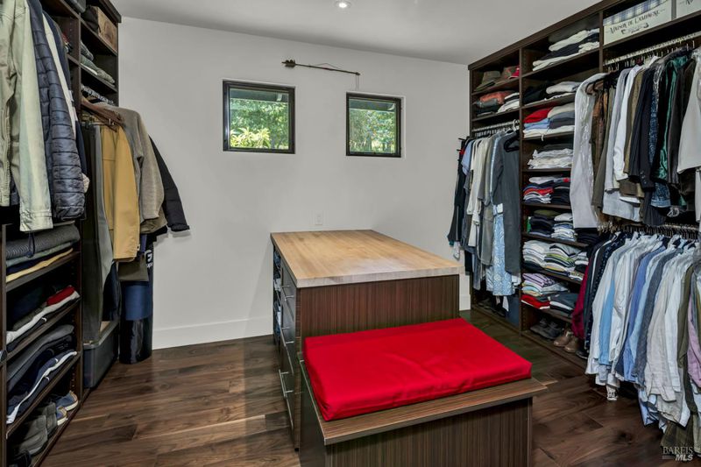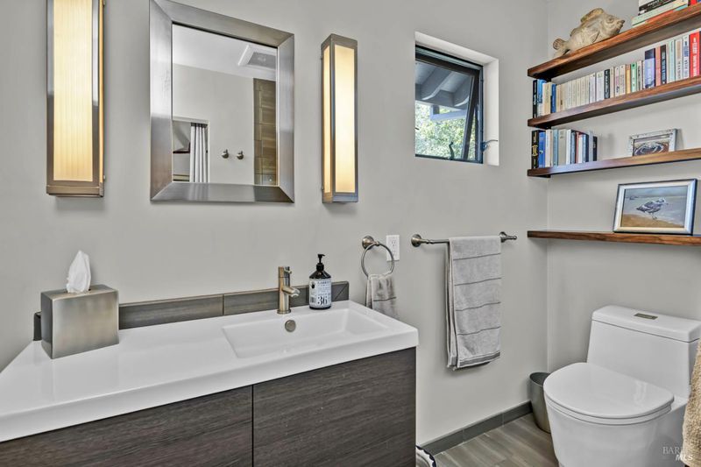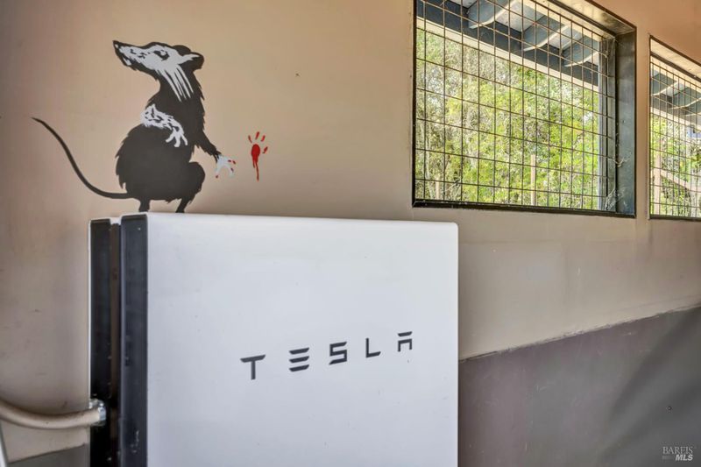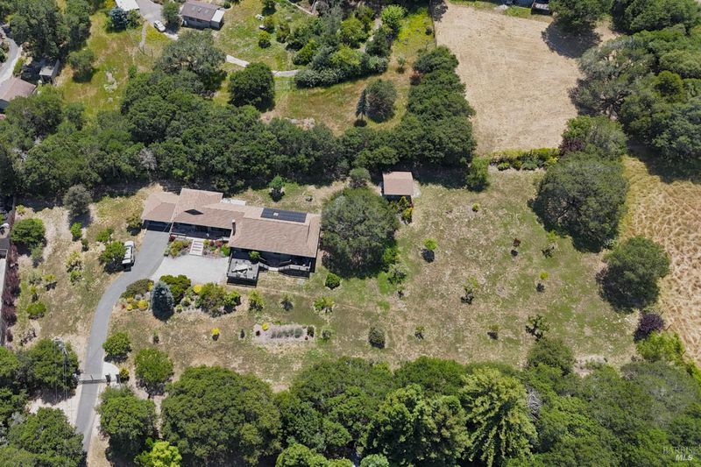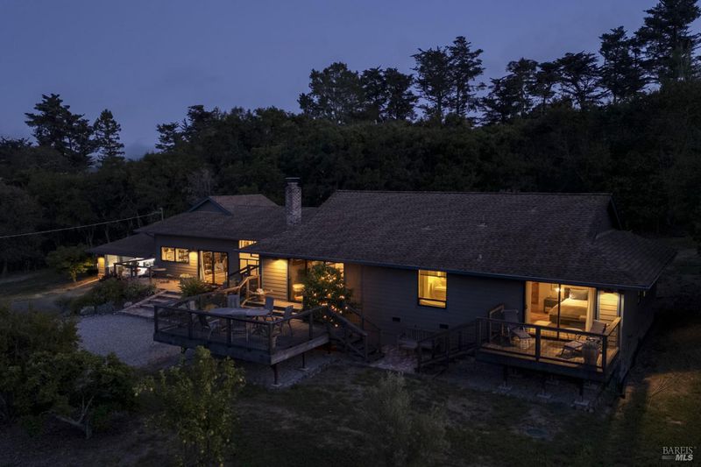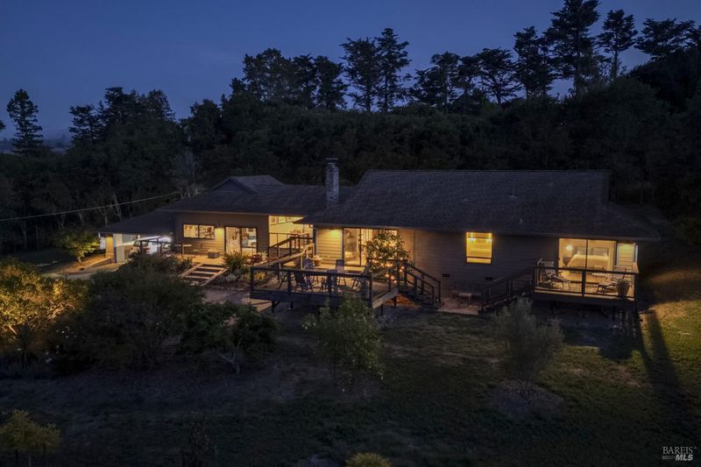
$1,595,000
2,291
SQ FT
$696
SQ/FT
1426 Darby Road
@ Burnside Rd - Sebastopol
- 3 Bed
- 3 (2/1) Bath
- 7 Park
- 2,291 sqft
- Sebastopol
-

This Sebastopol Banana Belt Country Property is privately gated on a 1.55-acres. This home has been extensively remodeled into a 2,291+/- sq ft modern home with a beautiful chef's kitchen, spacious Primary Suite, large walk-in his/hers closet/room, view decks off the Primary Bedroom, Family Room & Art Studio. The design has a tastefully subdued modern feel throughout with an open floor plan & picture windows that take in its private setting everywhere you explore. Part of the major redesign of this home included creating a fabulous Art Studio, which could be a 4th bedroom, Guest Suite or large Office with high open beam ceilings & glass doors opening to the front with its own outside sitting area. Another upgrade is a 7.245 kW DC Solar system with 2-Tesla Power Wall battery back-ups. Included in the remodel of this home was replacing all doors & windows. The doors are all custom solid core doors & the windows are all high efficiency dual pane Milgard windows. This home has all the modern amenities you could ask for! The property has a variety of fruit trees including apple, lemon pomegranate, olive, peach, guava, persimmon... The soil here is sandy loam which everything loves to grow in, sought after by everyone. This is a great property & won't be available long.
- Days on Market
- 1 day
- Current Status
- Active
- Original Price
- $1,595,000
- List Price
- $1,595,000
- On Market Date
- Jun 19, 2025
- Property Type
- Single Family Residence
- Area
- Sebastopol
- Zip Code
- 95472
- MLS ID
- 325056755
- APN
- 076-221-035-000
- Year Built
- 1977
- Stories in Building
- Unavailable
- Possession
- Close Of Escrow
- Data Source
- BAREIS
- Origin MLS System
Apple Blossom School
Public K-5 Elementary
Students: 414 Distance: 0.9mi
Orchard View School
Charter K-12 Combined Elementary And Secondary
Students: 234 Distance: 0.9mi
Willow Spring School
Private K-3 Elementary, Coed
Students: 13 Distance: 1.0mi
Reach School
Charter K-8
Students: 145 Distance: 1.1mi
Pleasant Hill Christian
Private K-6 Elementary, Religious, Nonprofit
Students: 41 Distance: 1.3mi
Twin Hills Charter Middle School
Charter 6-8 Middle
Students: 281 Distance: 1.3mi
- Bed
- 3
- Bath
- 3 (2/1)
- Double Sinks, Shower Stall(s), Soaking Tub, Tile, Window
- Parking
- 7
- Attached, Side-by-Side, Uncovered Parking Spaces 2+
- SQ FT
- 2,291
- SQ FT Source
- Not Verified
- Lot SQ FT
- 67,518.0
- Lot Acres
- 1.55 Acres
- Kitchen
- Breakfast Area, Island, Kitchen/Family Combo, Slab Counter, Stone Counter
- Cooling
- MultiUnits, MultiZone
- Dining Room
- Formal Area
- Exterior Details
- Balcony, Entry Gate
- Family Room
- Cathedral/Vaulted, Deck Attached, Great Room
- Flooring
- Wood
- Foundation
- Concrete Perimeter
- Fire Place
- Brick, Family Room, Wood Burning
- Heating
- Electric, Fireplace(s), MultiUnits, MultiZone
- Laundry
- Inside Room
- Main Level
- Bedroom(s), Dining Room, Family Room, Full Bath(s), Kitchen, Primary Bedroom, Partial Bath(s)
- Views
- Hills, Valley
- Possession
- Close Of Escrow
- Architectural Style
- Craftsman, Modern/High Tech
- Fee
- $0
MLS and other Information regarding properties for sale as shown in Theo have been obtained from various sources such as sellers, public records, agents and other third parties. This information may relate to the condition of the property, permitted or unpermitted uses, zoning, square footage, lot size/acreage or other matters affecting value or desirability. Unless otherwise indicated in writing, neither brokers, agents nor Theo have verified, or will verify, such information. If any such information is important to buyer in determining whether to buy, the price to pay or intended use of the property, buyer is urged to conduct their own investigation with qualified professionals, satisfy themselves with respect to that information, and to rely solely on the results of that investigation.
School data provided by GreatSchools. School service boundaries are intended to be used as reference only. To verify enrollment eligibility for a property, contact the school directly.
