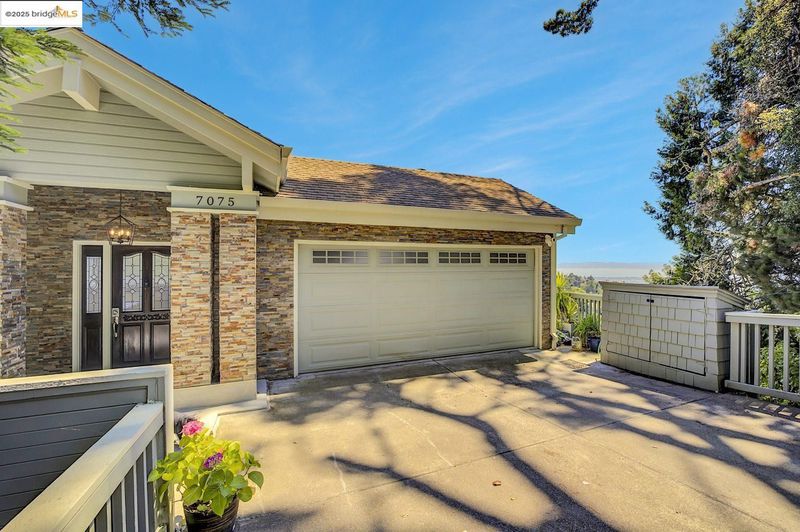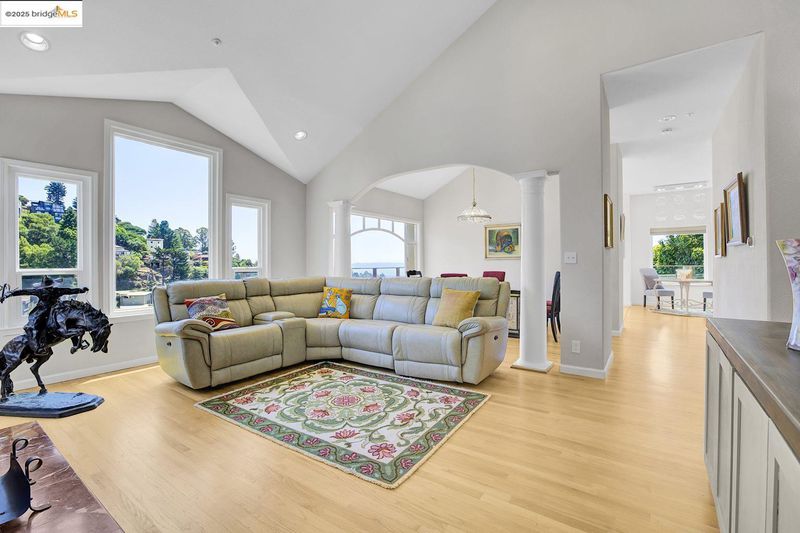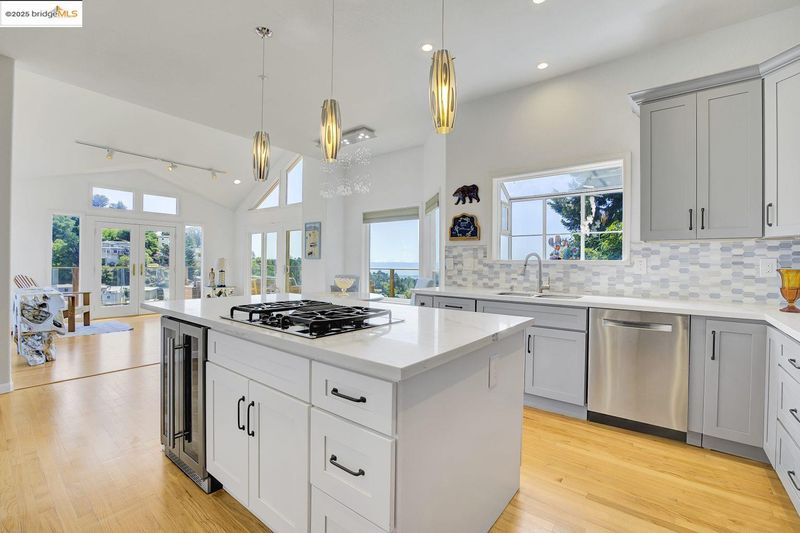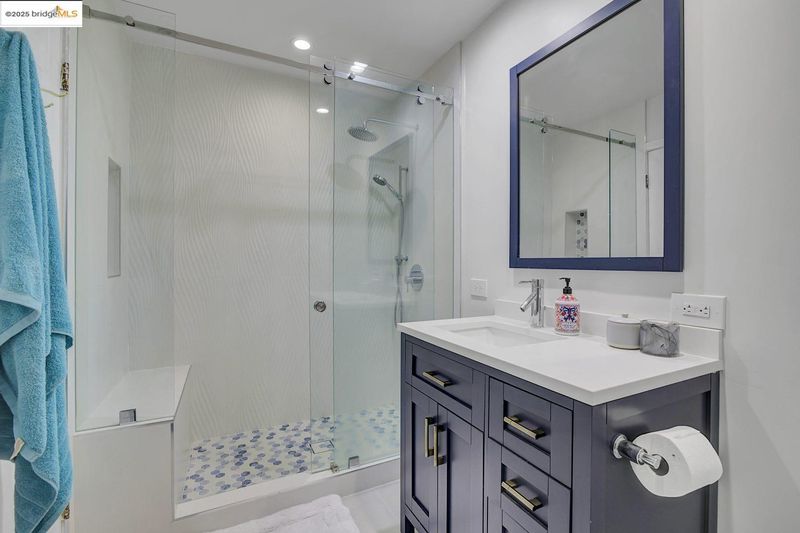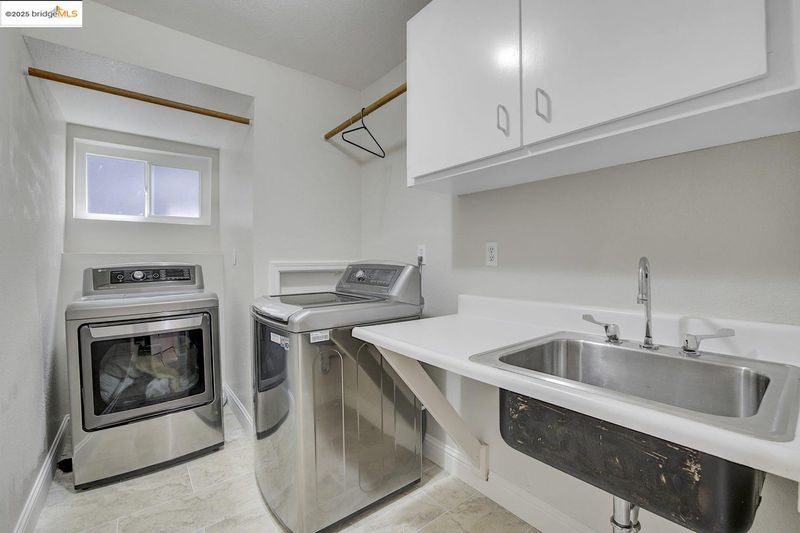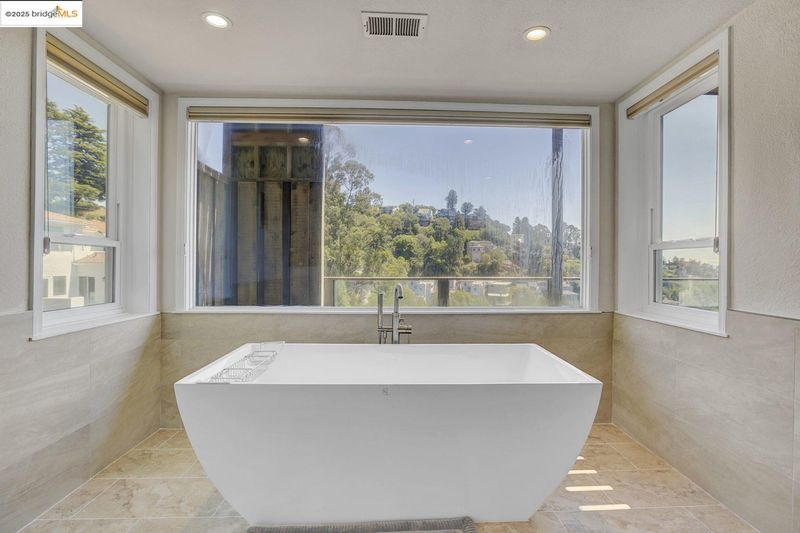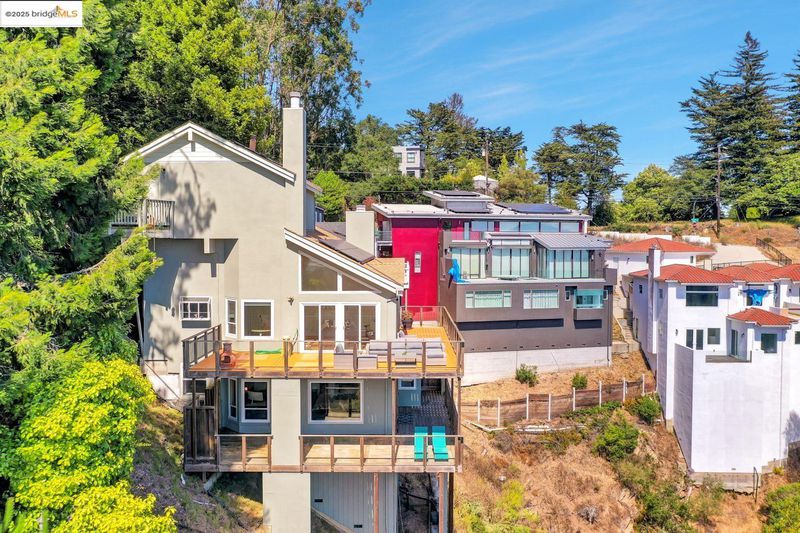
$2,000,000
3,016
SQ FT
$663
SQ/FT
7075 Elverton Dr
@ Skyline - Montclair, Oakland
- 4 Bed
- 3 Bath
- 2 Park
- 3,016 sqft
- Oakland
-

Perched in the Montclair Hills with stunning views of San Francisco, the Bay, and Oakland, this beautifully updated home blends modern comfort with natural serenity. Enjoy a spacious, naturally well-lit, remodeled kitchen featuring a massive center island—perfect for cooking and entertaining. Hardwood floors flow throughout, adding warmth and elegance. The expansive primary suite includes a stylish en-suite bath, while large decks on both levels invite you to relax, sunbathe, or entertain while taking in the views. A two-car attached garage plus two additional off-street spaces offer convenience and flexibility. With over $200K in recent upgrades—including a paid-for solar system—this home is move-in ready. Just minutes from two nearby parks and dozens of scenic hiking trails, it offers the perfect balance of nature and luxury.
- Current Status
- New
- Original Price
- $2,000,000
- List Price
- $2,000,000
- On Market Date
- Jul 17, 2025
- Property Type
- Detached
- D/N/S
- Montclair
- Zip Code
- 94611
- MLS ID
- 41105169
- APN
- 48G7448173
- Year Built
- 1992
- Stories in Building
- 2
- Possession
- Close Of Escrow
- Data Source
- MAXEBRDI
- Origin MLS System
- Bridge AOR
Thornhill Elementary School
Public K-5 Elementary, Core Knowledge
Students: 410 Distance: 1.0mi
Doulos Academy
Private 1-12
Students: 6 Distance: 1.1mi
Montclair Elementary School
Public K-5 Elementary
Students: 640 Distance: 1.3mi
Montera Middle School
Public 6-8 Middle
Students: 727 Distance: 1.8mi
Joaquin Miller Elementary School
Public K-5 Elementary, Coed
Students: 443 Distance: 1.8mi
Holy Names High School
Private 9-12 Secondary, Religious, All Female
Students: 138 Distance: 1.9mi
- Bed
- 4
- Bath
- 3
- Parking
- 2
- Attached
- SQ FT
- 3,016
- SQ FT Source
- Public Records
- Lot SQ FT
- 13,698.0
- Lot Acres
- 0.32 Acres
- Pool Info
- None
- Kitchen
- Dishwasher, Oven, Dryer, Washer, Breakfast Bar, Counter - Solid Surface, Stone Counters, Oven Built-in
- Cooling
- Central Air
- Disclosures
- Nat Hazard Disclosure
- Entry Level
- Exterior Details
- Terraced Down
- Flooring
- Hardwood Flrs Throughout, Tile, Carpet
- Foundation
- Fire Place
- Family Room, Master Bedroom
- Heating
- Forced Air
- Laundry
- Dryer, Laundry Room, Washer
- Main Level
- Other, Main Entry
- Possession
- Close Of Escrow
- Architectural Style
- Contemporary
- Construction Status
- Existing
- Additional Miscellaneous Features
- Terraced Down
- Location
- Sloped Down
- Roof
- Composition Shingles
- Water and Sewer
- Private
- Fee
- Unavailable
MLS and other Information regarding properties for sale as shown in Theo have been obtained from various sources such as sellers, public records, agents and other third parties. This information may relate to the condition of the property, permitted or unpermitted uses, zoning, square footage, lot size/acreage or other matters affecting value or desirability. Unless otherwise indicated in writing, neither brokers, agents nor Theo have verified, or will verify, such information. If any such information is important to buyer in determining whether to buy, the price to pay or intended use of the property, buyer is urged to conduct their own investigation with qualified professionals, satisfy themselves with respect to that information, and to rely solely on the results of that investigation.
School data provided by GreatSchools. School service boundaries are intended to be used as reference only. To verify enrollment eligibility for a property, contact the school directly.
