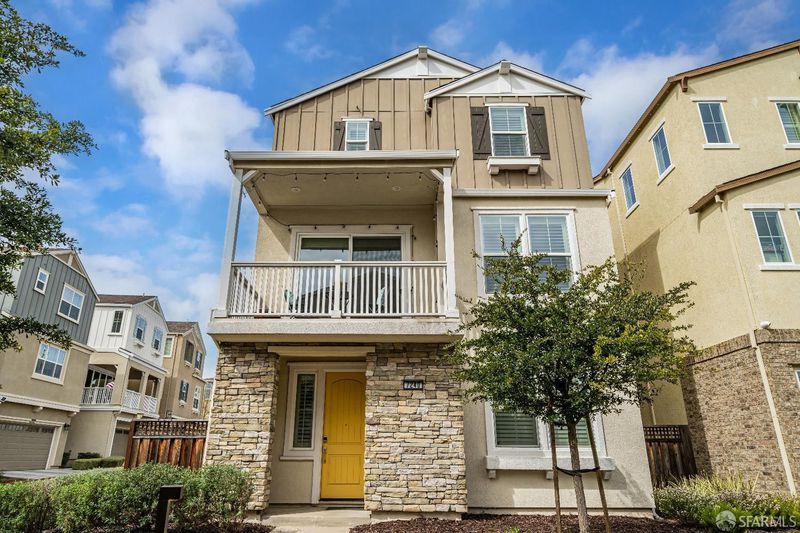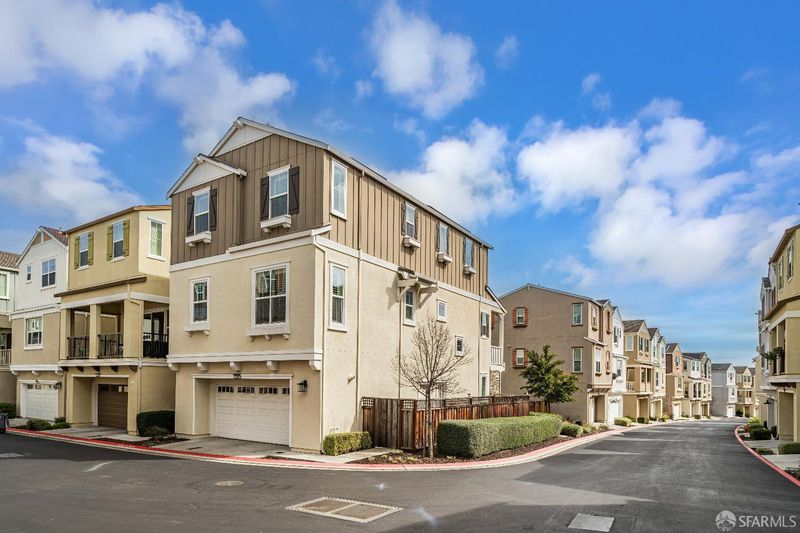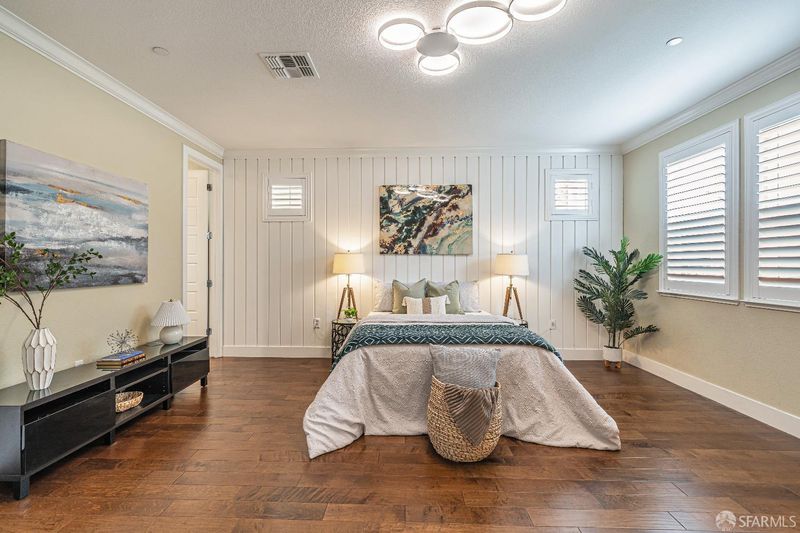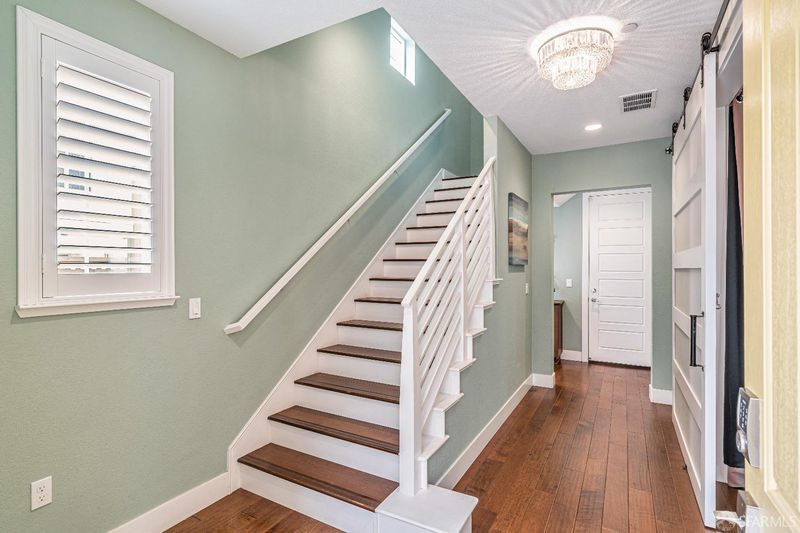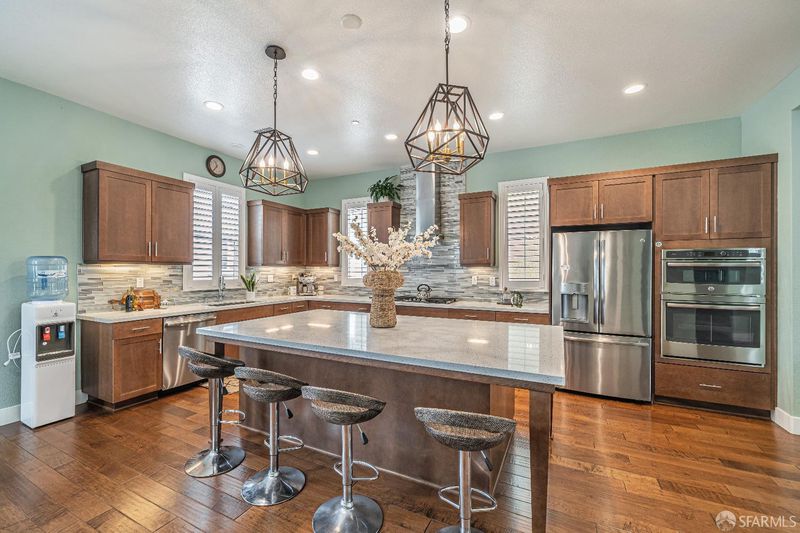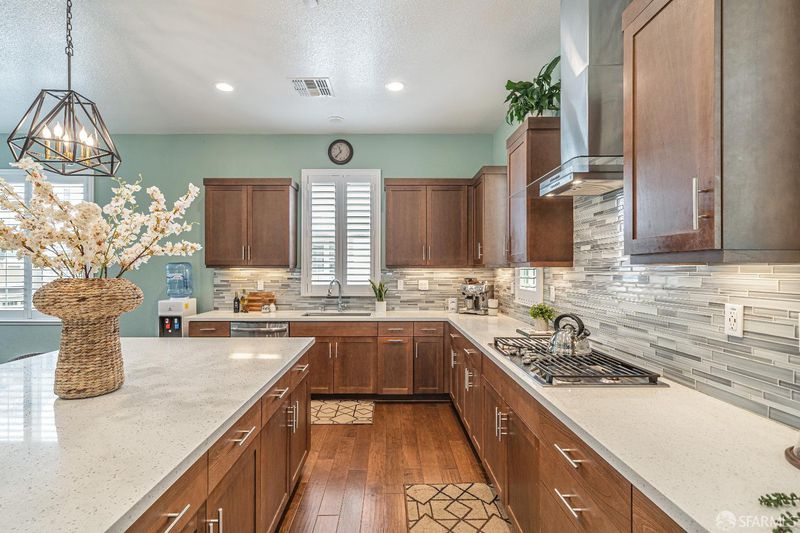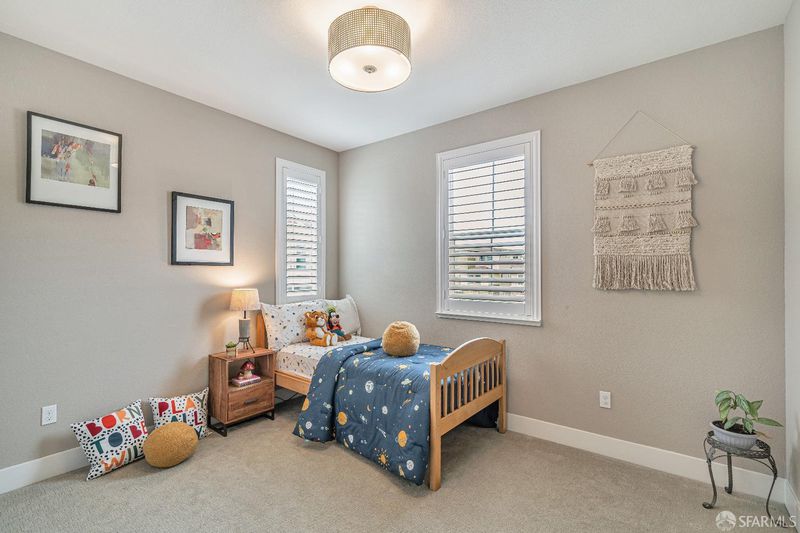
$1,799,000
2,795
SQ FT
$644
SQ/FT
7240 Carneros Ln
@ Chalk HI Wy - 4100 - Dublin, Dublin
- 4 Bed
- 3.5 Bath
- 2 Park
- 2,795 sqft
- Dublin
-

-
Sat Jun 21, 2:00 pm - 5:00 pm
-
Sun Jun 22, 2:00 pm - 5:00 pm
PRICE Improvement! Welcome to this exquisite three story home in gated community of WALLIS RANCH. Thoughtfully designed for modern living, the main level features elegant hardwood floor and a spacious open-concept kitchen with a large island, ample storage, newer wood style cabinets and built-in fire place. With over $100K for the upgrade from previous owner, every details has been thoughtfully designed to create a welcoming and stylish space. The luxurious master suite offers a serene retreat with dual vanities and upgraded walk-in closet. The versatile layout includes one bedroom and a full bathroom on the lower level, ideal for guest or multi-generational living, while the upper floor boasts three additional bedrooms and laundry room. Additional highlights includes a fully owned solar panel and tankless water system, two car garage and numerous premium upgrade throughout. Resort Lifestyle Activities, in addition to the pool, gym, clubhouse, park and trails. Nestled among the beautiful hills of East Dublin. Conveniently located within few short miles of I-580, shopping, dining and entertainment; East Dublin Bart Station, close proximity to Award Winning School, and a brand new park is coming soon. Do not miss out!
- Days on Market
- 1 day
- Current Status
- Active
- Original Price
- $1,799,000
- List Price
- $1,799,000
- On Market Date
- Jun 17, 2025
- Property Type
- Single Family Residence
- District
- 4100 - Dublin
- Zip Code
- 94568
- MLS ID
- 425049629
- APN
- 986-0049-070
- Year Built
- 2017
- Stories in Building
- 0
- Possession
- Close Of Escrow
- Data Source
- SFAR
- Origin MLS System
The Quarry Lane School
Private K-12 Combined Elementary And Secondary, Coed
Students: 673 Distance: 0.7mi
John Green Elementary School
Public K-5 Elementary, Core Knowledge
Students: 859 Distance: 1.5mi
Eleanor Murray Fallon School
Public 6-8 Elementary
Students: 1557 Distance: 1.5mi
Live Oak Elementary School
Public K-5 Elementary
Students: 819 Distance: 1.7mi
James Dougherty Elementary School
Public K-5 Elementary
Students: 890 Distance: 1.9mi
Harold William Kolb
Public K-5
Students: 735 Distance: 1.9mi
- Bed
- 4
- Bath
- 3.5
- Bidet, Closet, Double Sinks, Fiberglass, Shower Stall(s), Tile
- Parking
- 2
- Garage Door Opener, Side-by-Side
- SQ FT
- 2,795
- SQ FT Source
- Unavailable
- Lot SQ FT
- 2,463.0
- Lot Acres
- 0.0565 Acres
- Pool Info
- Fenced
- Kitchen
- Island, Pantry Closet, Quartz Counter
- Cooling
- Central
- Dining Room
- Dining/Family Combo, Space in Kitchen
- Flooring
- Simulated Wood, Tile
- Foundation
- Slab
- Fire Place
- Electric
- Heating
- Central
- Laundry
- Dryer Included, Inside Area, Laundry Closet, Sink, Washer Included
- Upper Level
- Bedroom(s)
- Main Level
- Dining Room, Family Room, Kitchen, Living Room
- Views
- City
- Possession
- Close Of Escrow
- Special Listing Conditions
- None
- Fee
- $230
MLS and other Information regarding properties for sale as shown in Theo have been obtained from various sources such as sellers, public records, agents and other third parties. This information may relate to the condition of the property, permitted or unpermitted uses, zoning, square footage, lot size/acreage or other matters affecting value or desirability. Unless otherwise indicated in writing, neither brokers, agents nor Theo have verified, or will verify, such information. If any such information is important to buyer in determining whether to buy, the price to pay or intended use of the property, buyer is urged to conduct their own investigation with qualified professionals, satisfy themselves with respect to that information, and to rely solely on the results of that investigation.
School data provided by GreatSchools. School service boundaries are intended to be used as reference only. To verify enrollment eligibility for a property, contact the school directly.
