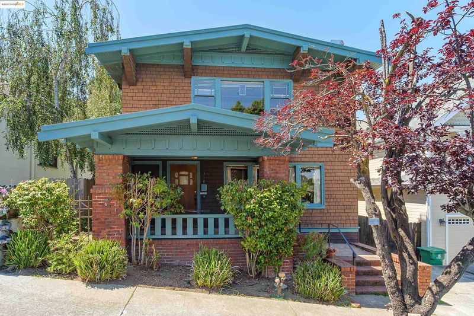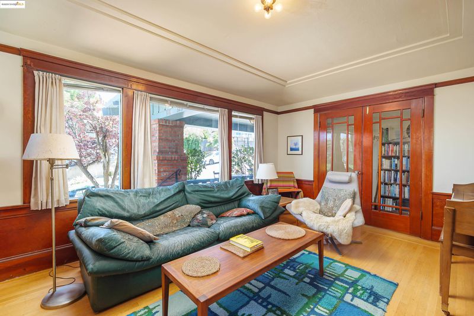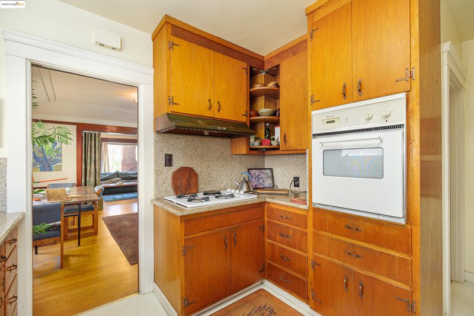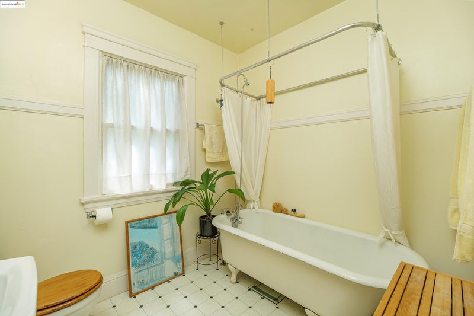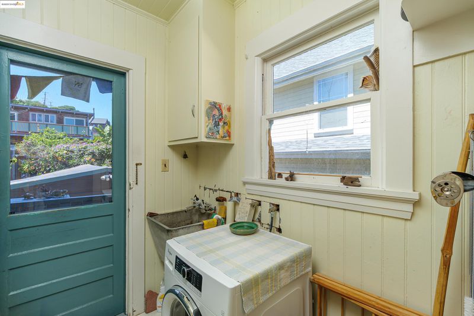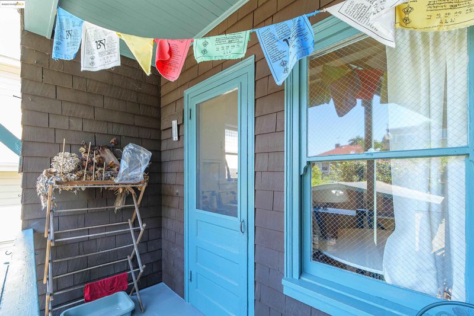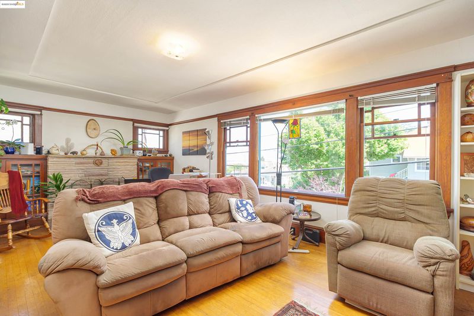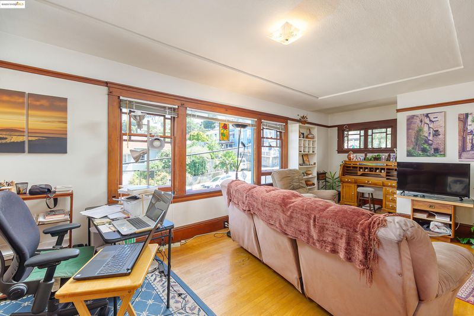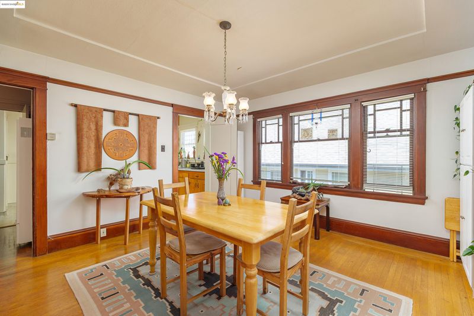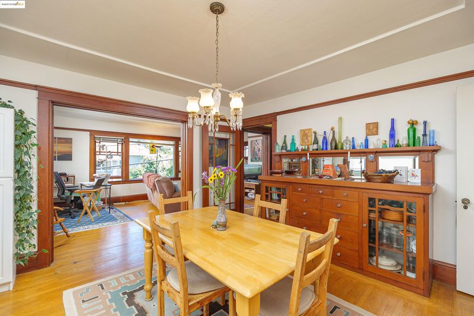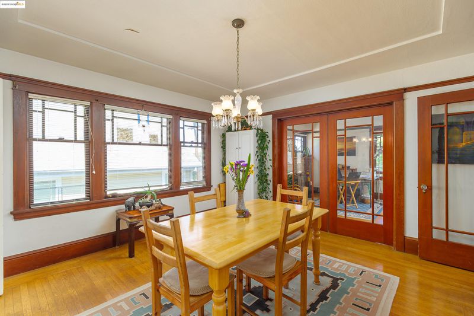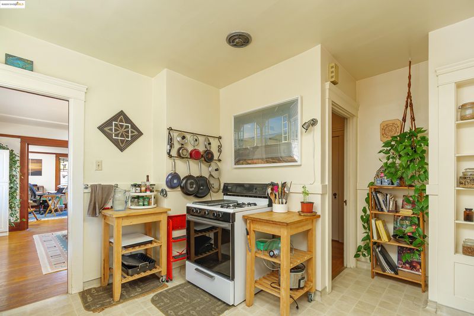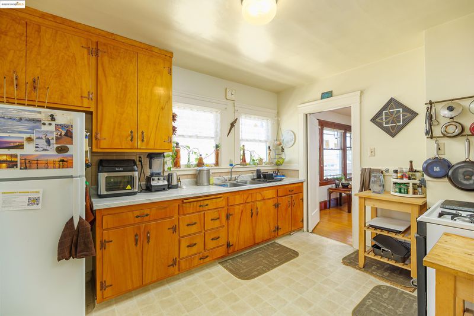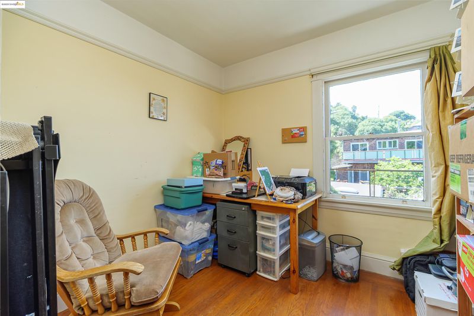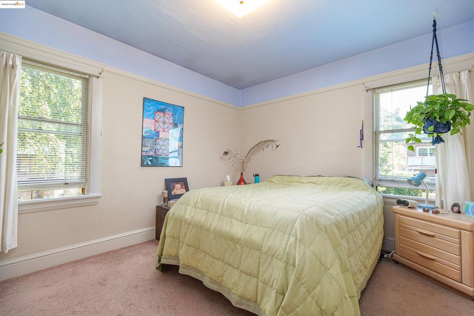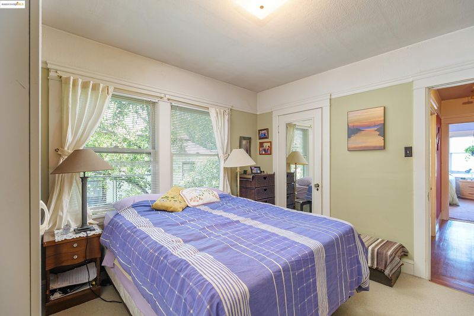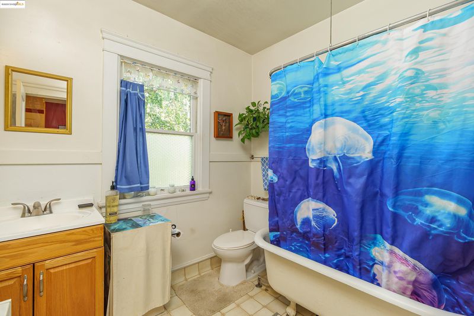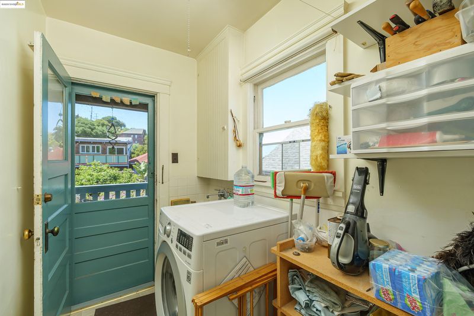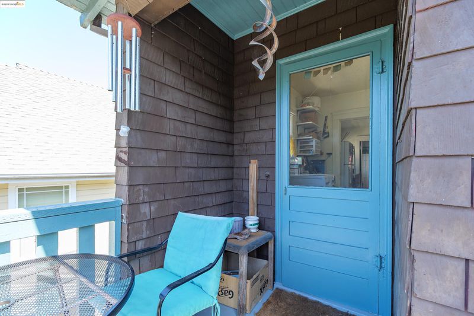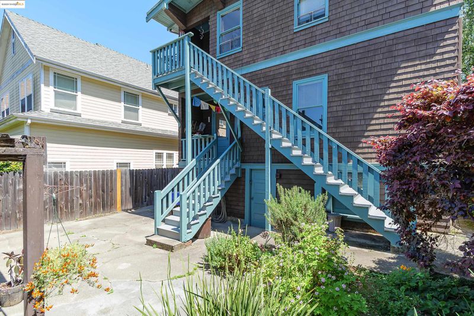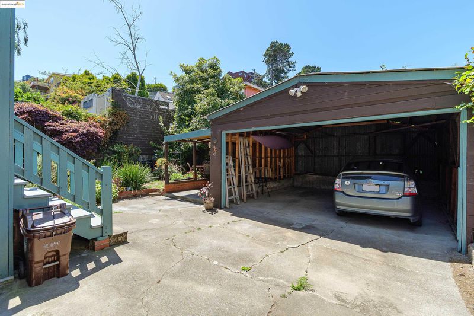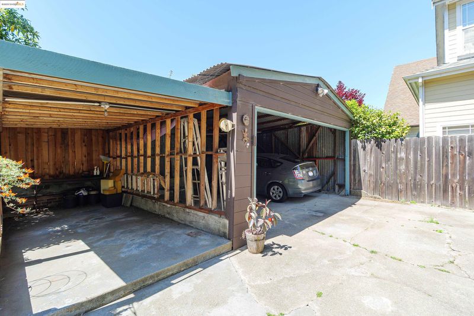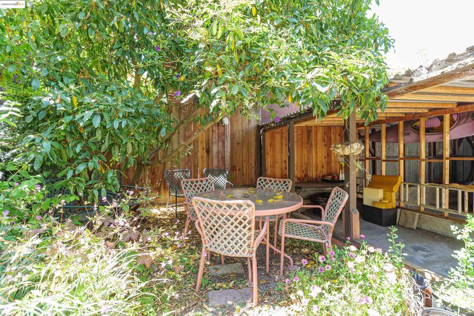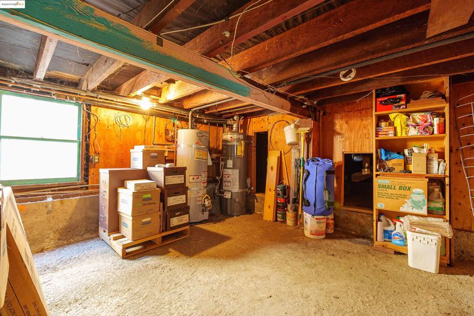
$995,000
2,800
SQ FT
$355
SQ/FT
318 Washington Avenue
@ East Richmond - Point Richmond, Richmond
- 4 Bed
- 2 Bath
- 0 Park
- 2,800 sqft
- Richmond
-

Welcome to 318-322 Washington Avenue, an enchanting duplex, nestled in the heart of downtown Pt. Richmond. Built in 1919, this property has plenty of character and historic charm, offering a truly distinctive living experience. With an expansive 2,802 square feet, the duplex features two units, each with two bedrooms and one bathroom, ensuring ample space for comfort and ease. The interiors boast spacious living and dining areas adorned with craftsman features, while the bathrooms are equipped with charming clawfoot tubs, perfect for indulgent soaks. High ceilings enhance the sense of openness and spaciousness throughout. Situated on a generous 4,000 square foot lot, the property includes a delightful backyard garden, ideal for relaxation and outdoor enjoyment. The current tenants, who are passionate gardeners, relish sharing meals in this serene space. This duplex not only provides a spacious living environment but also embodies a timeless architectural style that is both inviting and enduring. Its prime location offers proximity to historic downtown Pt. Richmond with its array of restaurants and parks, as well as easy access to San Francisco, Napa, and Marin.
- Current Status
- Contingent-
- Original Price
- $995,000
- List Price
- $995,000
- On Market Date
- Jun 6, 2025
- Property Type
- Detached
- D/N/S
- Point Richmond
- Zip Code
- 94801
- MLS ID
- 41100438
- APN
- Year Built
- 1919
- Stories in Building
- 2
- Possession
- Close Of Escrow
- Data Source
- MAXEBRDI
- Origin MLS System
- Bridge AOR
Washington Elementary School
Public K-6 Elementary
Students: 465 Distance: 0.4mi
Lincoln Elementary School
Public K-6 Elementary
Students: 403 Distance: 1.4mi
Gompers (Samuel) Continuation School
Public 9-12 Continuation
Students: 313 Distance: 1.5mi
Nystrom Elementary School
Public K-6 Elementary
Students: 520 Distance: 1.5mi
Leadership Public Schools: Richmond
Charter 9-12 High
Students: 597 Distance: 1.6mi
Richmond College Preparatory School
Charter K-8 Elementary, Yr Round
Students: 542 Distance: 1.6mi
- Bed
- 4
- Bath
- 2
- Parking
- 0
- Carport - 2 Or More
- SQ FT
- 2,800
- SQ FT Source
- Assessor Agent-Fill
- Lot SQ FT
- 4,000.0
- Lot Acres
- 0.09 Acres
- Pool Info
- None
- Kitchen
- Gas Range, Gas Water Heater, Counter - Solid Surface, Gas Range/Cooktop, Pantry
- Cooling
- None
- Disclosures
- Disclosure Package Avail
- Entry Level
- Exterior Details
- Garden, Back Yard
- Flooring
- Hardwood, Tile, Carpet
- Foundation
- Fire Place
- Brick, Living Room
- Heating
- Floor Furnace, Wall Furnace
- Laundry
- Laundry Room
- Main Level
- 2 Bedrooms, 1 Bath, Main Entry
- Possession
- Close Of Escrow
- Architectural Style
- Craftsman
- Construction Status
- Existing
- Additional Miscellaneous Features
- Garden, Back Yard
- Location
- Level, Back Yard
- Roof
- Tar/Gravel
- Water and Sewer
- Public
- Fee
- Unavailable
MLS and other Information regarding properties for sale as shown in Theo have been obtained from various sources such as sellers, public records, agents and other third parties. This information may relate to the condition of the property, permitted or unpermitted uses, zoning, square footage, lot size/acreage or other matters affecting value or desirability. Unless otherwise indicated in writing, neither brokers, agents nor Theo have verified, or will verify, such information. If any such information is important to buyer in determining whether to buy, the price to pay or intended use of the property, buyer is urged to conduct their own investigation with qualified professionals, satisfy themselves with respect to that information, and to rely solely on the results of that investigation.
School data provided by GreatSchools. School service boundaries are intended to be used as reference only. To verify enrollment eligibility for a property, contact the school directly.
