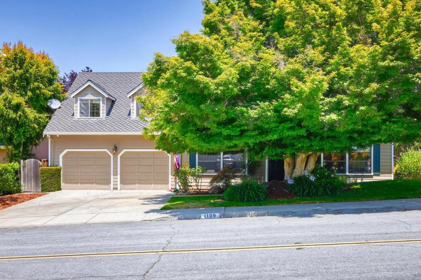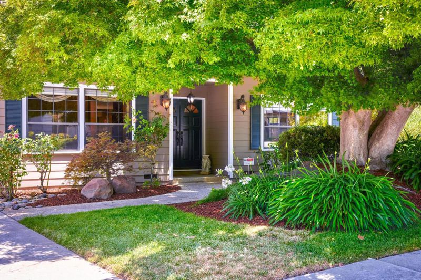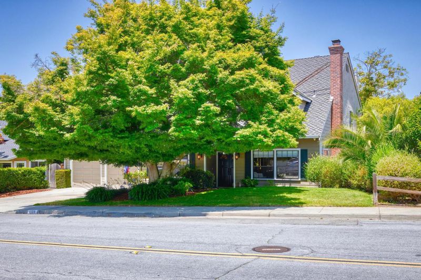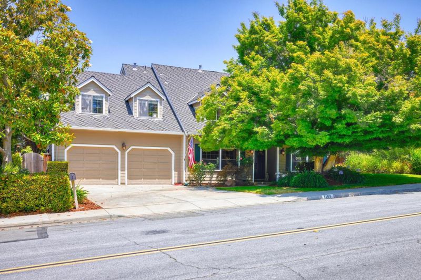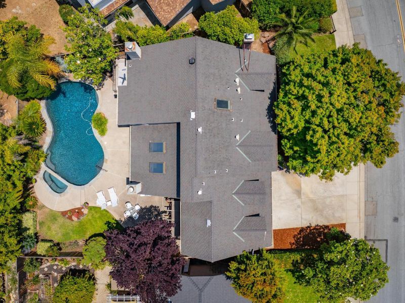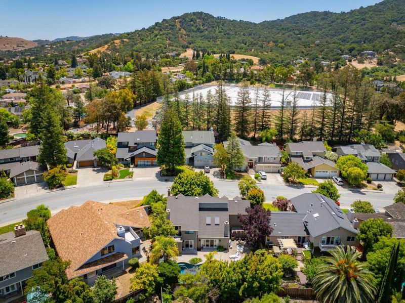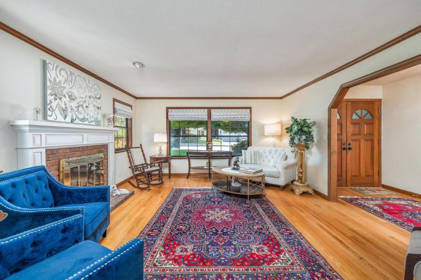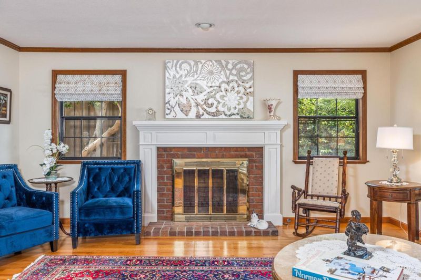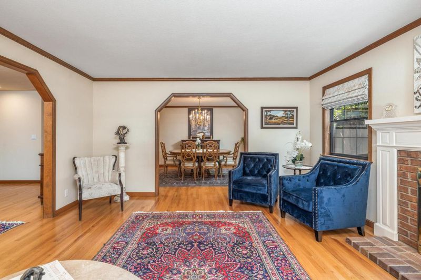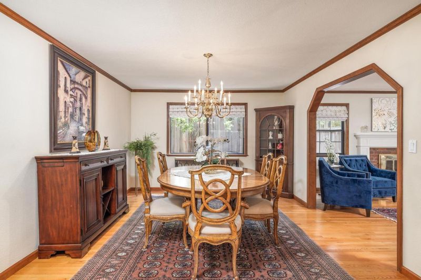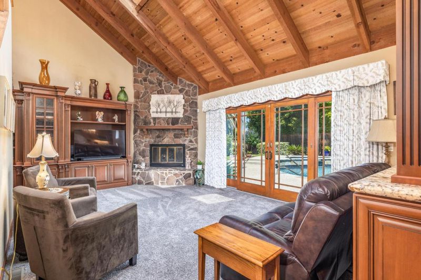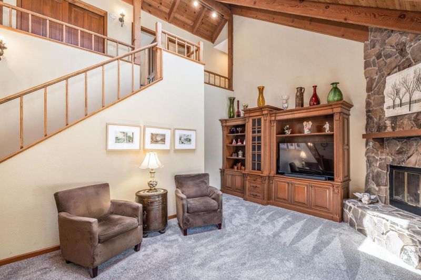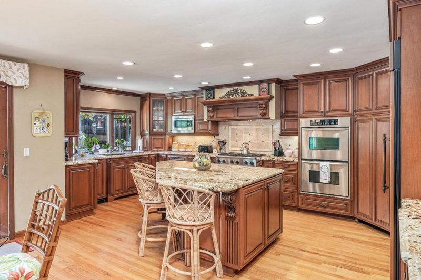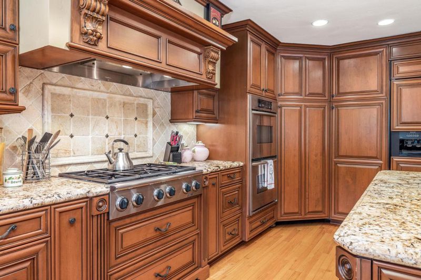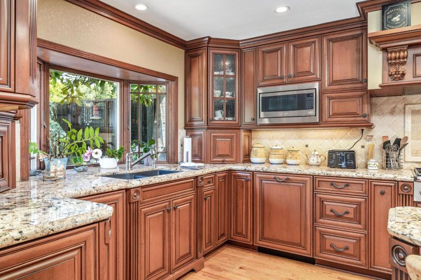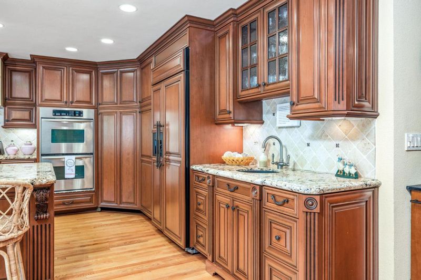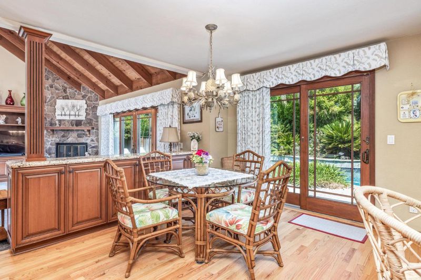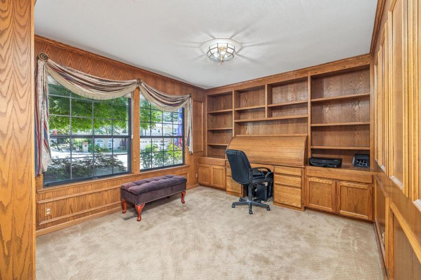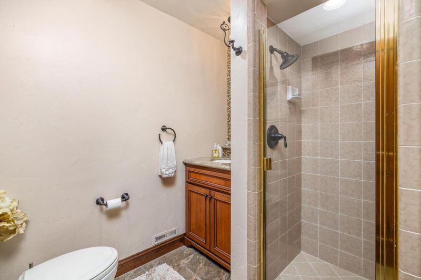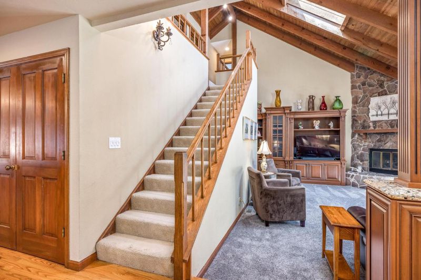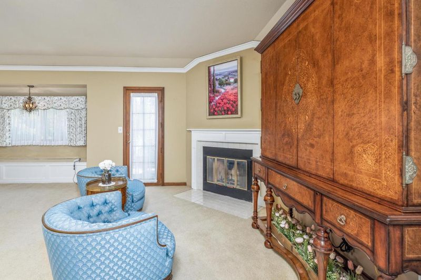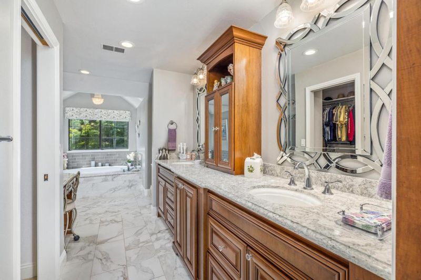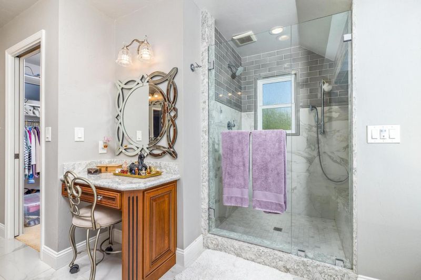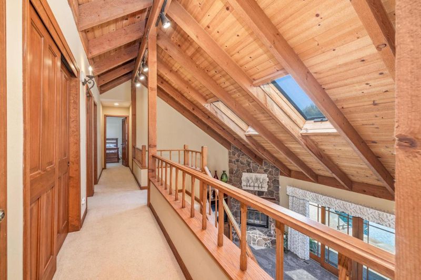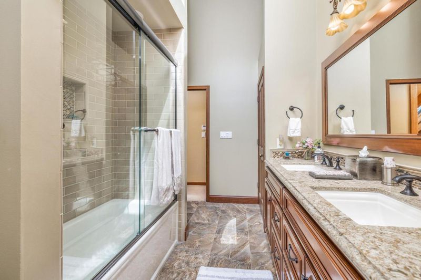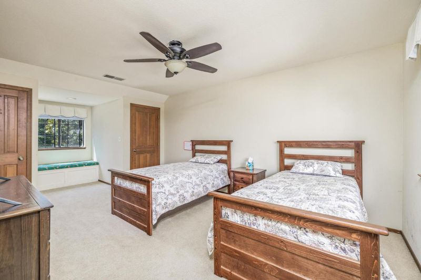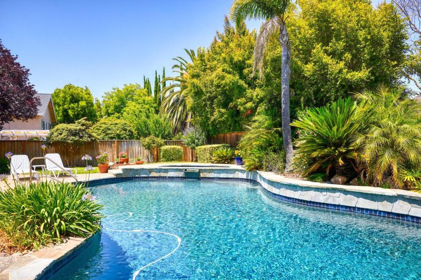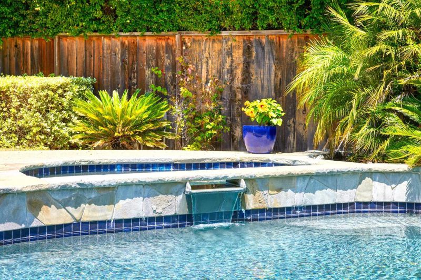
$2,888,888
3,202
SQ FT
$902
SQ/FT
1109 Foxhurst Way
@ Scarsdale and Queensbridge - 13 - Almaden Valley, San Jose
- 5 Bed
- 3 Bath
- 2 Park
- 3,202 sqft
- SAN JOSE
-

This incredible 5 bedroom, 3 bath custom built home is located in a very desireable area with too many extras to list, A TRUE MUST SEE ! This home features separate family, living and dining rooms. A bedroom down that could be used for visitors or as an office with it's custom built in cabinetry. Don't miss the huge kitchen that's perfect the aspiring chef while ideal for entertaining with a large island and designer touches. Upstairs features 4 bedrooms that includes a spacious, luxurious primary suite with it's own fireplace. Enjoy the outdoors with the dramatic pool and spa combo that features it's own waterfall. Other features include hardwood floors, built in cabinetry, a convenient laundry room and architectual touches throughout.
- Days on Market
- 5 days
- Current Status
- Active
- Original Price
- $2,888,888
- List Price
- $2,888,888
- On Market Date
- Jun 20, 2025
- Property Type
- Single Family Home
- Area
- 13 - Almaden Valley
- Zip Code
- 95120
- MLS ID
- ML82011805
- APN
- 583-36-053
- Year Built
- 1984
- Stories in Building
- 2
- Possession
- Seller Rent Back
- Data Source
- MLSL
- Origin MLS System
- MLSListings, Inc.
Bret Harte Middle School
Public 6-8 Middle
Students: 1189 Distance: 0.7mi
Graystone Elementary School
Public K-5 Elementary
Students: 571 Distance: 0.8mi
Williams Elementary School
Public K-5 Elementary
Students: 682 Distance: 0.8mi
Challenger School - Almaden
Private PK-8 Elementary, Coed
Students: 10000 Distance: 0.8mi
Leland High School
Public 9-12 Secondary
Students: 1917 Distance: 1.5mi
Almaden Country Day School
Private PK-8 Elementary, Nonprofit
Students: 360 Distance: 1.5mi
- Bed
- 5
- Bath
- 3
- Double Sinks, Full on Ground Floor, Primary - Stall Shower(s), Shower and Tub, Solid Surface, Tub in Primary Bedroom
- Parking
- 2
- Attached Garage
- SQ FT
- 3,202
- SQ FT Source
- Unavailable
- Lot SQ FT
- 7,920.0
- Lot Acres
- 0.181818 Acres
- Pool Info
- Pool - Heated, Pool - In Ground, Spa - In Ground
- Kitchen
- Dishwasher, Exhaust Fan, Garbage Disposal, Ice Maker, Microwave, Refrigerator
- Cooling
- Central AC
- Dining Room
- Formal Dining Room
- Disclosures
- NHDS Report
- Family Room
- Separate Family Room
- Flooring
- Carpet, Hardwood, Tile
- Foundation
- Concrete Perimeter
- Fire Place
- Family Room, Living Room, Primary Bedroom
- Heating
- Central Forced Air - Gas, Heating - 2+ Zones
- Laundry
- In Utility Room, Inside, Washer / Dryer
- Views
- Hills, Neighborhood
- Possession
- Seller Rent Back
- Architectural Style
- Contemporary
- Fee
- Unavailable
MLS and other Information regarding properties for sale as shown in Theo have been obtained from various sources such as sellers, public records, agents and other third parties. This information may relate to the condition of the property, permitted or unpermitted uses, zoning, square footage, lot size/acreage or other matters affecting value or desirability. Unless otherwise indicated in writing, neither brokers, agents nor Theo have verified, or will verify, such information. If any such information is important to buyer in determining whether to buy, the price to pay or intended use of the property, buyer is urged to conduct their own investigation with qualified professionals, satisfy themselves with respect to that information, and to rely solely on the results of that investigation.
School data provided by GreatSchools. School service boundaries are intended to be used as reference only. To verify enrollment eligibility for a property, contact the school directly.
