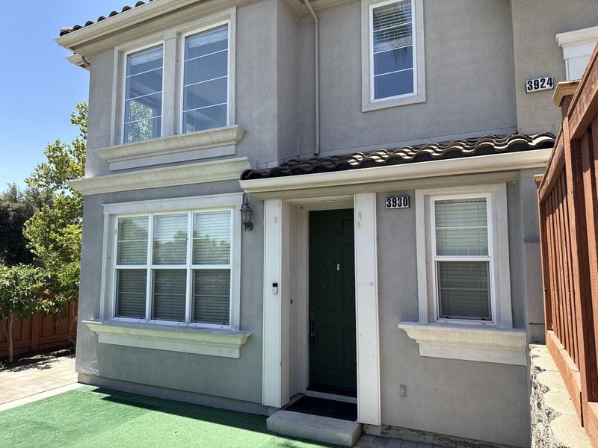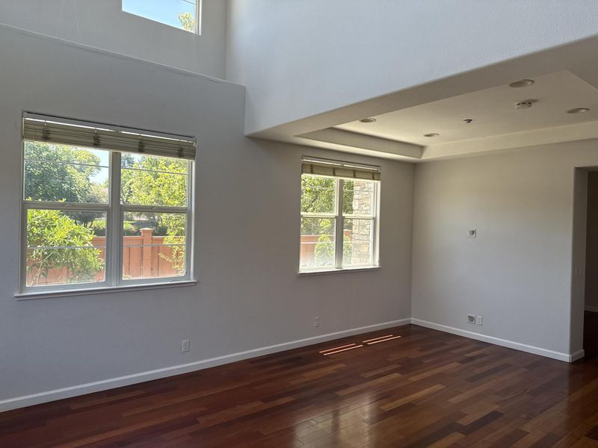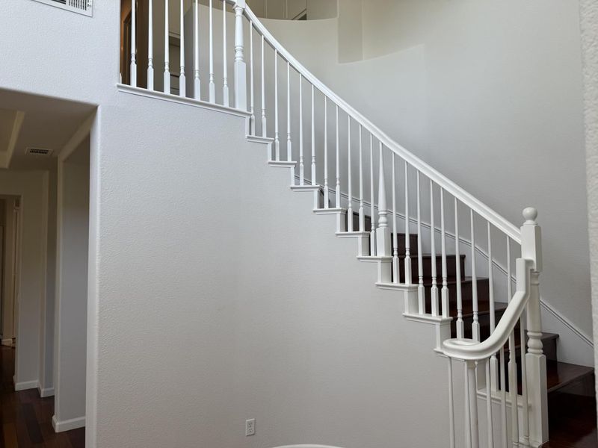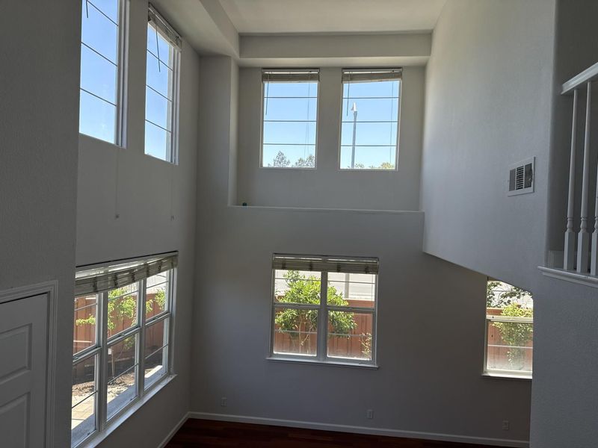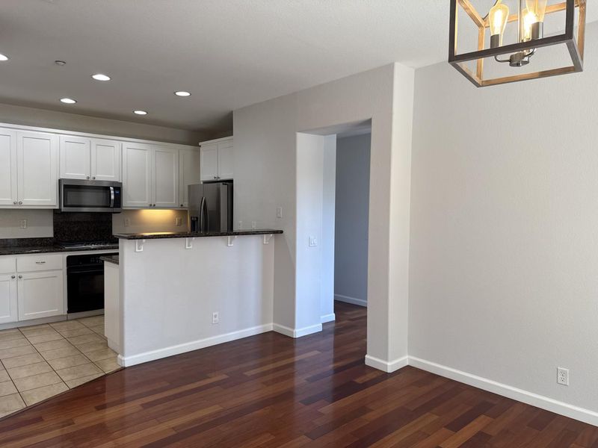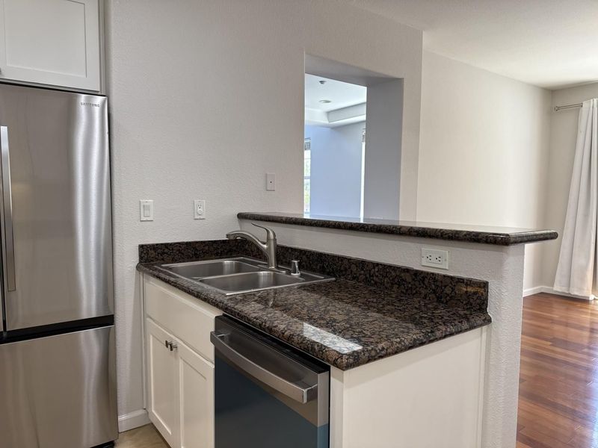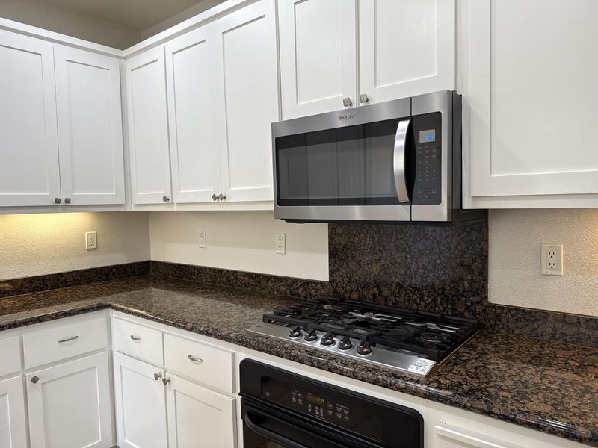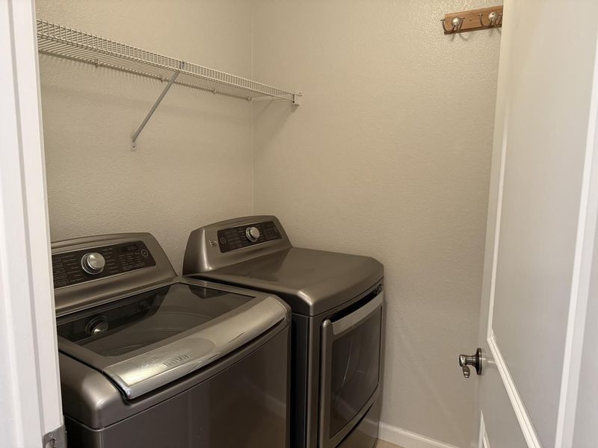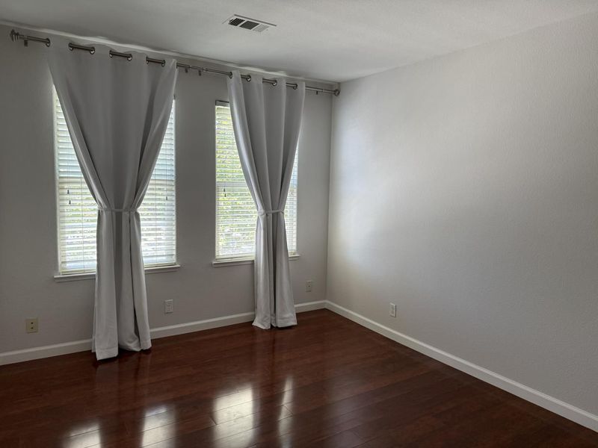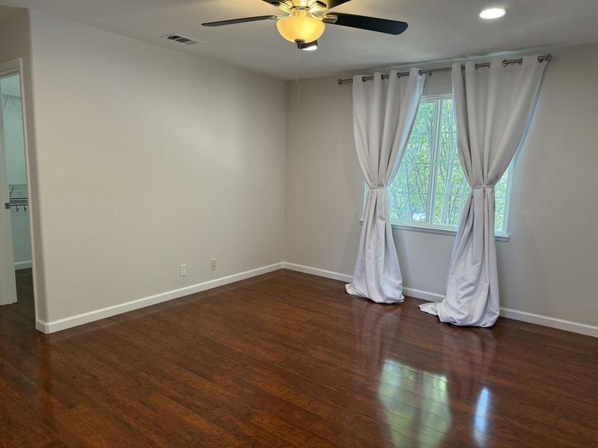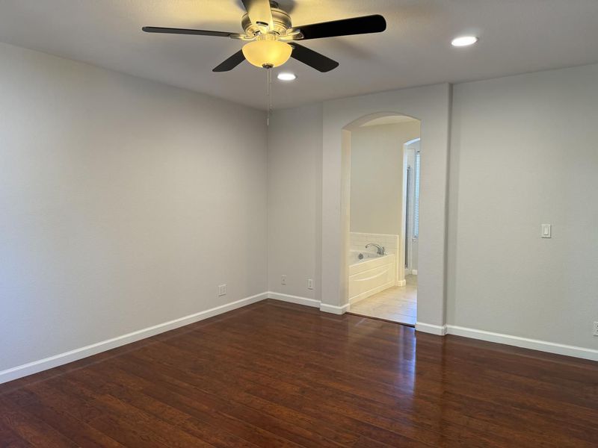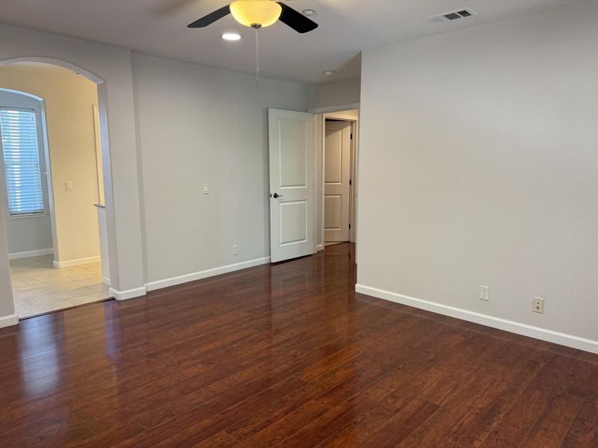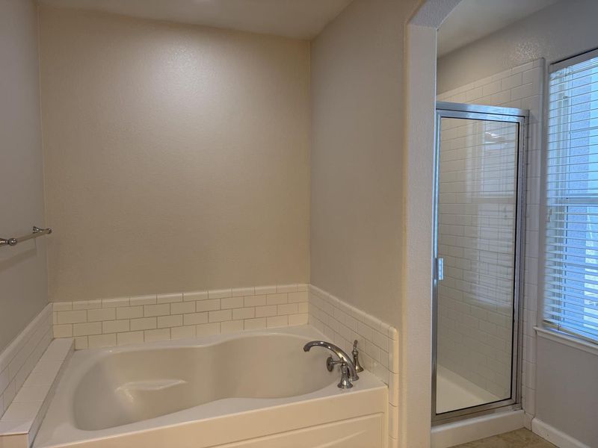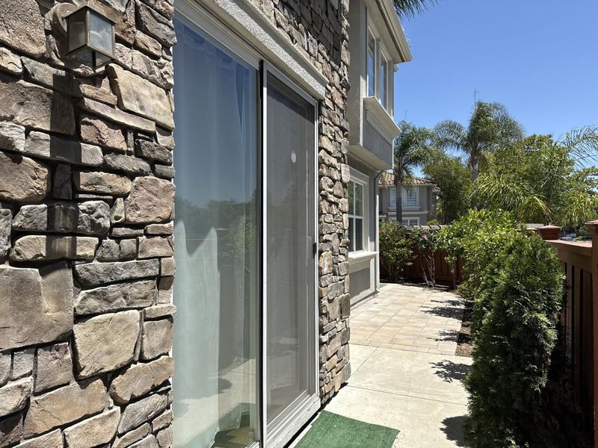
$1,200,000
1,788
SQ FT
$671
SQ/FT
3930 Vista Roma Drive
@ Capitol Expressway - 11 - South San Jose, San Jose
- 3 Bed
- 3 (2/1) Bath
- 2 Park
- 1,788 sqft
- SAN JOSE
-

Welcome home to the prestigious Bella Villagio community, this East facing completely remodeled 3 Bedroom, 2.5 Bathroom townhouse welcomes you with a grand entrance, soaring ceilings, abundant natural light streaming through tall windows and a glass patio door. A professionally landscaped, fenced front yard enhances serene privacy, while a graceful staircase leads to a charming dining loft overlooking the formal living room to impress your guests. The modern kitchen features stainless steel appliances, freshly painted white cabinetry, contemporary lighting, and exquisite granite slab countertops, seamlessly connecting to a breakfast nook, spacious family room, and laminate flooring throughout with tile in the Kitchen. Enjoy a resort-like atmosphere with amenities of a pool, hot tub, clubhouse, and playground. It is only a short walk to many shopping and dining options. Ideally located near highways, VTA light rail, Caltrain, Willow Glen, Downtown San Jose, Oakridge Shopping Center, and Lake Almaden Park, this home offers luxury living at its finest. HOA covers water, club house, Pool, Security and compete maintenance of exterior including roof fence and community landscaping. Near by Amenities in walking distance include Gym, Lucky Supermarket, UPS and a number of restaurants.
- Days on Market
- 4 days
- Current Status
- Active
- Original Price
- $1,200,000
- List Price
- $1,200,000
- On Market Date
- Jul 10, 2025
- Property Type
- Townhouse
- Area
- 11 - South San Jose
- Zip Code
- 95136
- MLS ID
- ML82007294
- APN
- 462-68-031
- Year Built
- 2004
- Stories in Building
- 2
- Possession
- COE
- Data Source
- MLSL
- Origin MLS System
- MLSListings, Inc.
Parkview Elementary School
Public K-6 Elementary
Students: 591 Distance: 0.2mi
Rachel Carson Elementary School
Public K-5 Elementary
Students: 291 Distance: 0.6mi
Captain Jason M. Dahl Elementary School
Public K-6 Elementary
Students: 549 Distance: 1.0mi
Silicon Valley Adult Education Program
Public n/a Adult Education
Students: NA Distance: 1.1mi
KIPP Heritage Academy
Charter 5-8
Students: 452 Distance: 1.1mi
Valley Christian High School
Private 9-12 Religious, Coed
Students: 1625 Distance: 1.1mi
- Bed
- 3
- Bath
- 3 (2/1)
- Primary - Stall Shower(s), Shower over Tub - 1, Tub in Primary Bedroom
- Parking
- 2
- Attached Garage, Guest / Visitor Parking
- SQ FT
- 1,788
- SQ FT Source
- Unavailable
- Lot SQ FT
- 1,805.0
- Lot Acres
- 0.041437 Acres
- Kitchen
- Cooktop - Gas, Countertop - Granite, Dishwasher, Garbage Disposal, Hood Over Range, Microwave, Oven - Electric, Refrigerator
- Cooling
- Central AC
- Dining Room
- Dining Area
- Disclosures
- Natural Hazard Disclosure
- Family Room
- No Family Room
- Flooring
- Laminate, Tile
- Foundation
- Concrete Slab
- Heating
- Central Forced Air - Gas
- Laundry
- Electricity Hookup (220V), Inside, Upper Floor, Washer / Dryer
- Possession
- COE
- * Fee
- $405
- Name
- Bella Villagio Homeowners Association
- *Fee includes
- Fencing, Landscaping / Gardening, Maintenance - Common Area, Maintenance - Road, Management Fee, Pool, Spa, or Tennis, Roof, and Water / Sewer
MLS and other Information regarding properties for sale as shown in Theo have been obtained from various sources such as sellers, public records, agents and other third parties. This information may relate to the condition of the property, permitted or unpermitted uses, zoning, square footage, lot size/acreage or other matters affecting value or desirability. Unless otherwise indicated in writing, neither brokers, agents nor Theo have verified, or will verify, such information. If any such information is important to buyer in determining whether to buy, the price to pay or intended use of the property, buyer is urged to conduct their own investigation with qualified professionals, satisfy themselves with respect to that information, and to rely solely on the results of that investigation.
School data provided by GreatSchools. School service boundaries are intended to be used as reference only. To verify enrollment eligibility for a property, contact the school directly.
