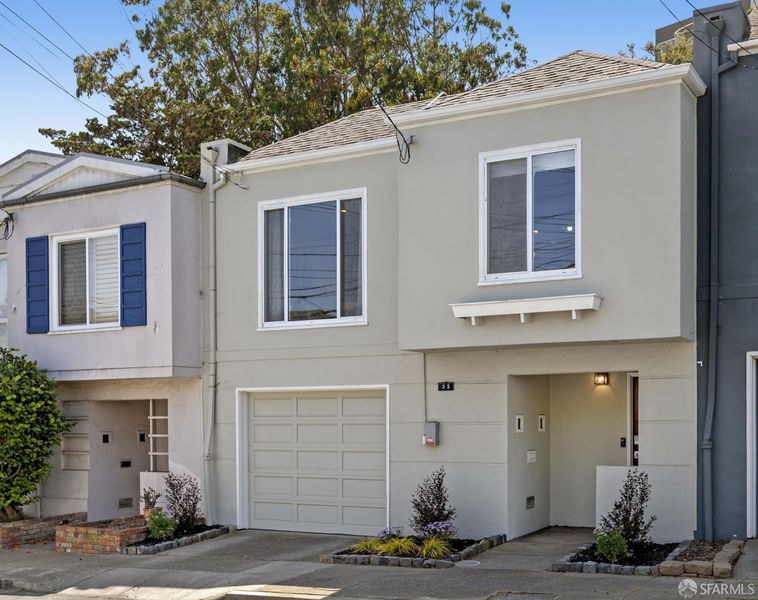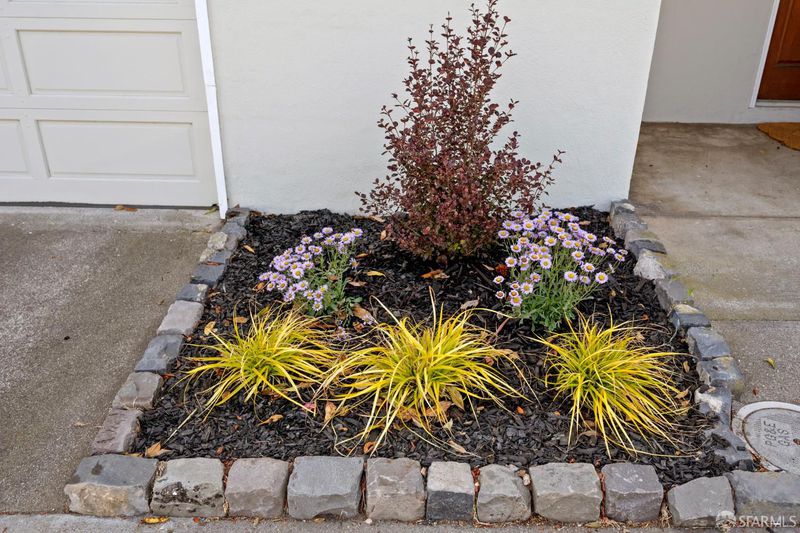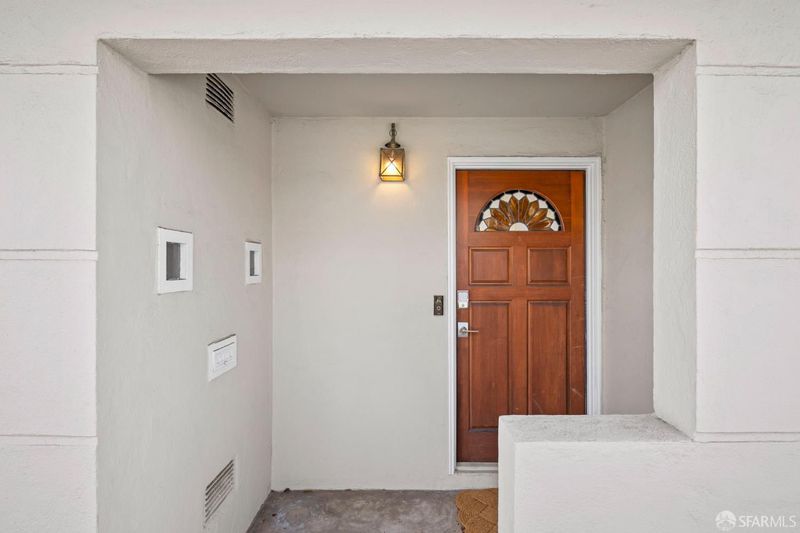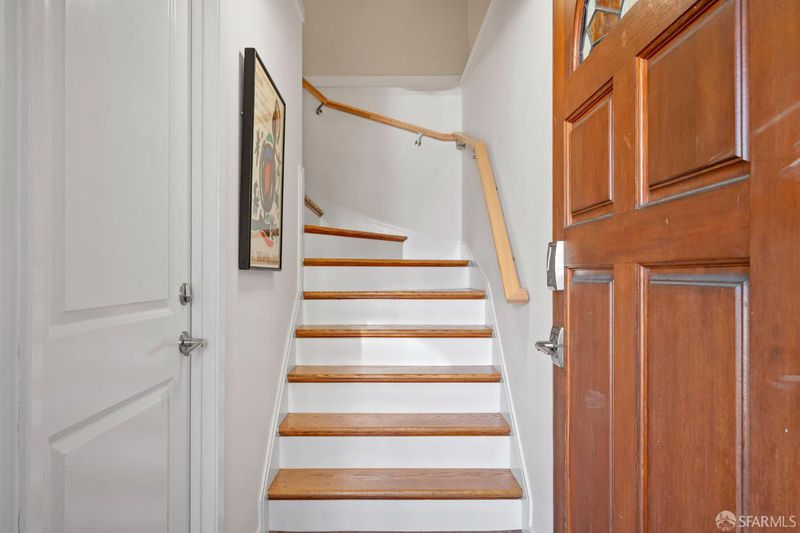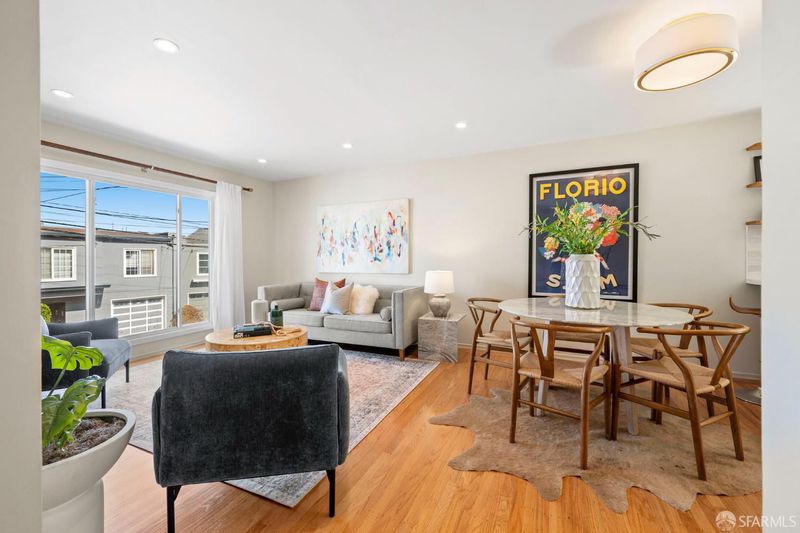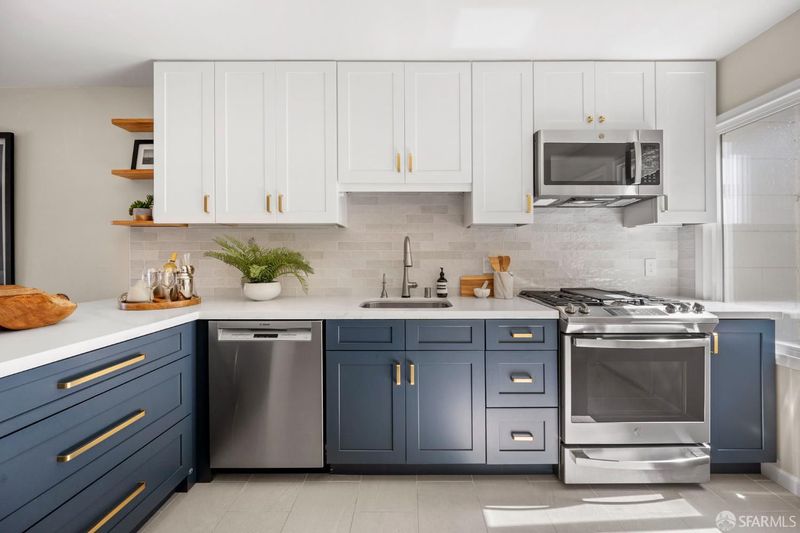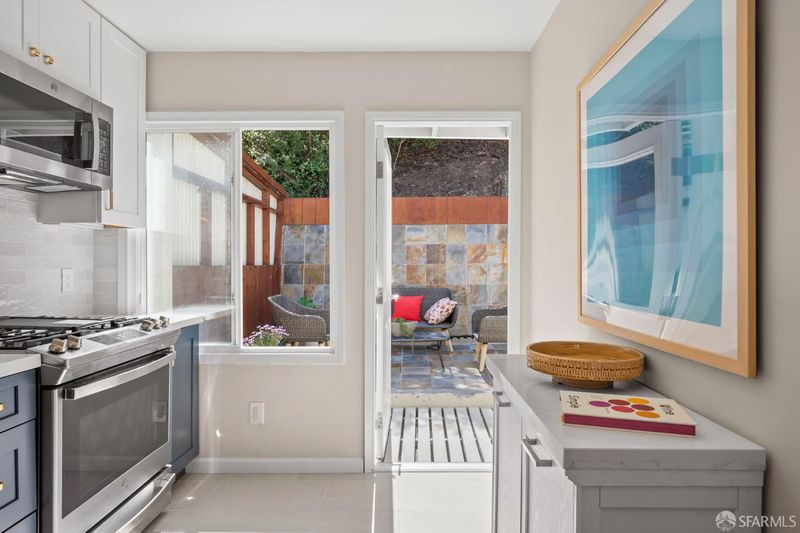
$1,199,000
35 Stanford Heights Ave
@ Los Palmos Dr. - 4 - Miraloma Park, San Francisco
- 3 Bed
- 2 Bath
- 1 Park
- San Francisco
-

-
Sun Jun 22, 2:00 pm - 4:00 pm
-
Tue Jun 24, 1:00 pm - 3:00 pm
Beautifully updated mid-century gem in sought-after Miraloma Park blending classic design with modern living. Sellers' thoughtful, high-quality upgrades make this home truly a one-of-a-kind, move-in ready residence. Key features include a custom-designed kitchen with sleek cabinetry, premium appliances and stylish, functional layout. Home also boasts two fully renovated bathrooms, complete electrical system upgrade, solar panels for affordable energy, state-of-the-art heat pump system for energy efficienty heating and cooling, and EV charger for convenient sustainable living. Main level offers open-concept living / dining and kitchen area bathed in natural light, with seamless access to the private, sheltered backyard perfect for relaxation or entertaining. Two bright bedrooms and a tastefully updated bathroom complete the upper level, with gorgeous hardwood floors adding warmth and charm throughout. The lower level features a cozy bedroom with updated ensuite full bath and ample closet space. A one-car garage and convenient laundry area also located on this level. With easy access to the 101 and 280 freeways and Glen Park BART makes commuting across the region a breeze. The vibrant shopping and restaurant destinations are also close by.
- Days on Market
- 3 days
- Current Status
- Active
- Original Price
- $1,199,000
- List Price
- $1,199,000
- On Market Date
- Jun 19, 2025
- Property Type
- Single Family Residence
- District
- 4 - Miraloma Park
- Zip Code
- 94127
- MLS ID
- 425045661
- APN
- 3002036
- Year Built
- 1960
- Stories in Building
- 2
- Possession
- Close Of Escrow
- Data Source
- SFAR
- Origin MLS System
Sunnyside Elementary School
Public K-5 Elementary, Coed
Students: 383 Distance: 0.3mi
St. Finn Barr
Private K-8 Elementary, Religious, Coed
Students: 235 Distance: 0.3mi
Miraloma Elementary School
Public K-5 Elementary
Students: 391 Distance: 0.3mi
Wen Jian Ying School
Private K-12 Elementary, Coed
Students: 8 Distance: 0.5mi
Archbishop Riordan High School
Private 9-12 Secondary, Religious, All Male
Students: 680 Distance: 0.5mi
Oaks Christian Academy
Private 3-12
Students: NA Distance: 0.6mi
- Bed
- 3
- Bath
- 2
- Low-Flow Toilet(s), Quartz
- Parking
- 1
- Covered, EV Charging, Garage Door Opener, Interior Access
- SQ FT
- 0
- SQ FT Source
- Unavailable
- Lot SQ FT
- 2,857.0
- Lot Acres
- 0.0656 Acres
- Kitchen
- Other Counter, Quartz Counter
- Cooling
- Central, Heat Pump
- Dining Room
- Dining/Living Combo
- Flooring
- Vinyl, Wood
- Foundation
- Concrete
- Heating
- Heat Pump
- Laundry
- Dryer Included, In Garage, Washer Included
- Main Level
- Bedroom(s), Dining Room, Kitchen, Living Room
- Possession
- Close Of Escrow
- Architectural Style
- Contemporary
- Special Listing Conditions
- None
- Fee
- $0
MLS and other Information regarding properties for sale as shown in Theo have been obtained from various sources such as sellers, public records, agents and other third parties. This information may relate to the condition of the property, permitted or unpermitted uses, zoning, square footage, lot size/acreage or other matters affecting value or desirability. Unless otherwise indicated in writing, neither brokers, agents nor Theo have verified, or will verify, such information. If any such information is important to buyer in determining whether to buy, the price to pay or intended use of the property, buyer is urged to conduct their own investigation with qualified professionals, satisfy themselves with respect to that information, and to rely solely on the results of that investigation.
School data provided by GreatSchools. School service boundaries are intended to be used as reference only. To verify enrollment eligibility for a property, contact the school directly.
