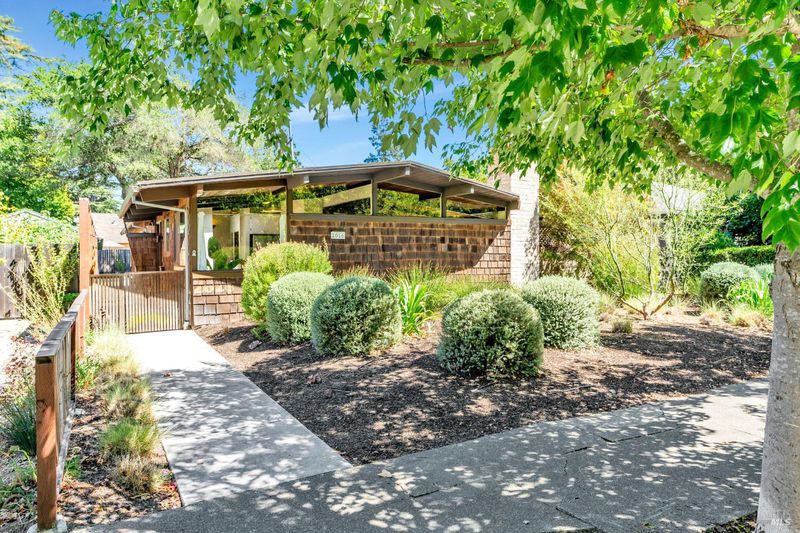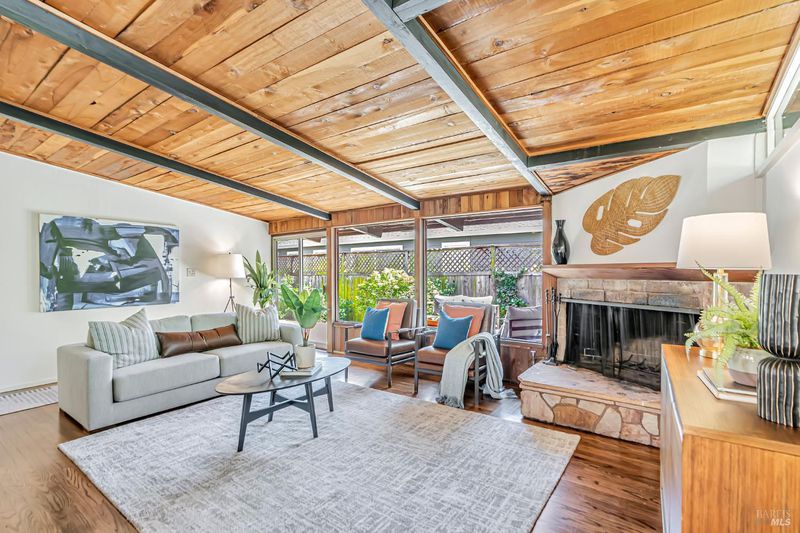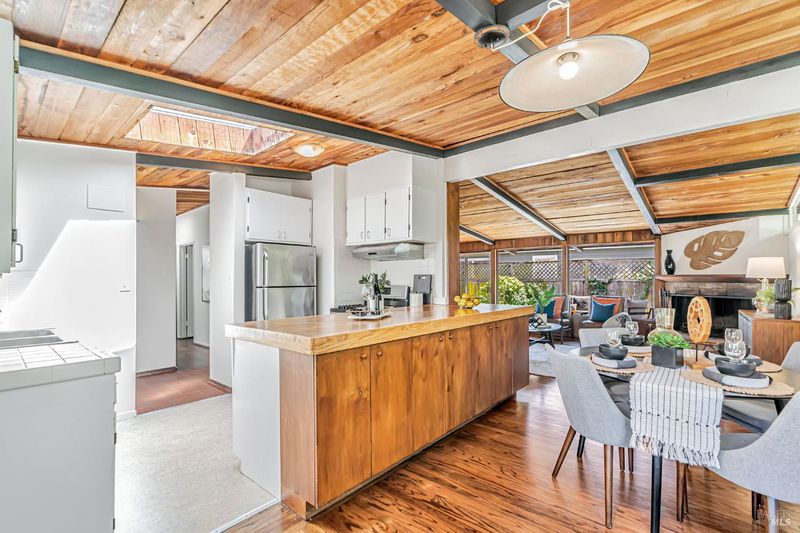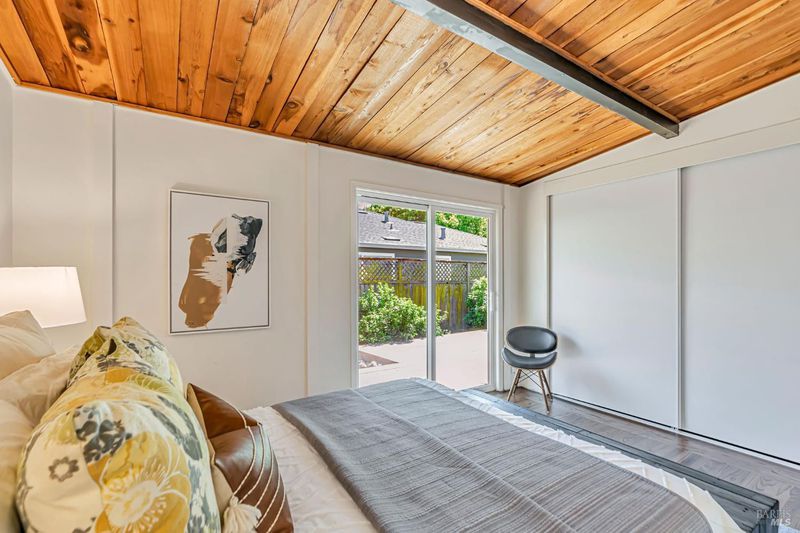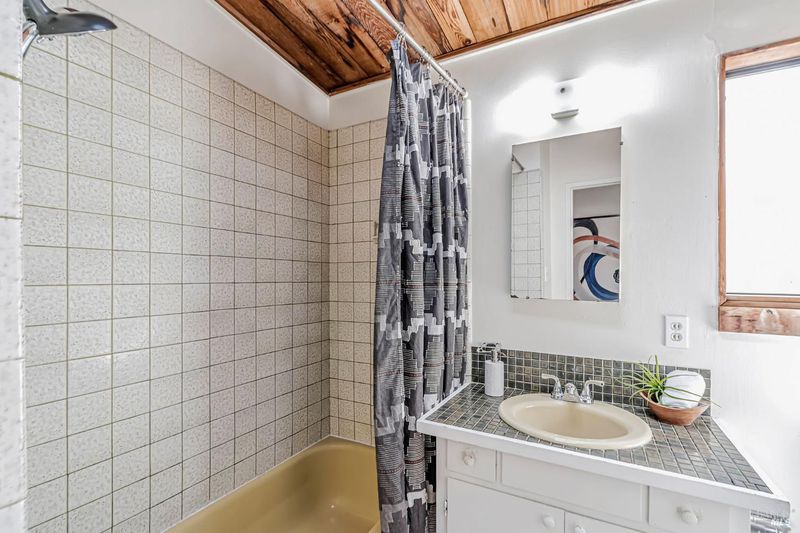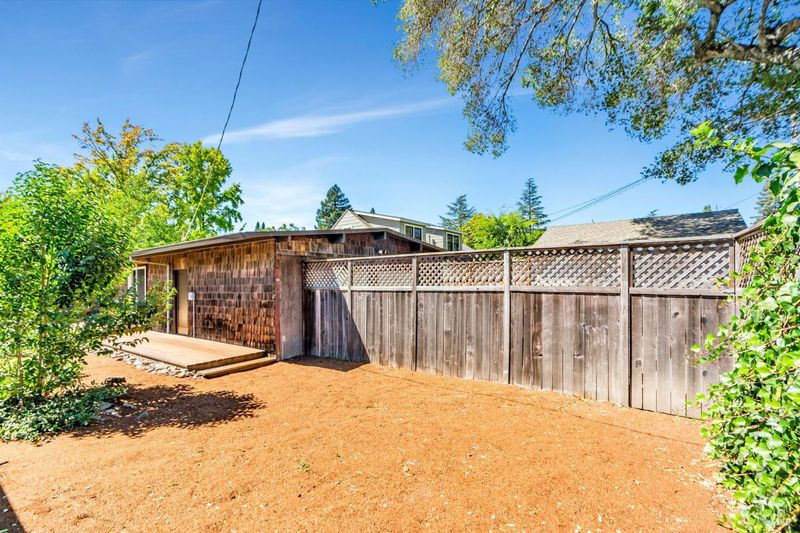
$699,900
1,313
SQ FT
$533
SQ/FT
1016 St Helena Avenue
@ 16th St - Santa Rosa-Northeast, Santa Rosa
- 3 Bed
- 2 Bath
- 4 Park
- 1,313 sqft
- Santa Rosa
-

-
Sat Aug 16, 2:00 pm - 4:00 pm
Located on a wide, tree-lined street in the prestigious McDonald Historical District, this mid-century gem is a true diamond in the roughoffering timeless architecture and a prime location near downtown, Montgomery Village, and Town & Country Shopping Center. Built in 1954, the home features modern lines, open-beam ceilings, and expansive windows in the living room framing views of the deck and private backyardideal for relaxing or entertaining. While the kitchen and baths await your personal touch, the superb location makes updating well worth the investment. Original hardwood floors have been beautifully refinished, enhancing the home's warm character. With 3 bedrooms, 2 full baths, and a spacious 2-car garage with convenient alley access, this property combines charm, potential, and location in one rare opportunity. Bring your vision and create your dream home in one of Santa Rosa's most desirable neighborhoods.
- Days on Market
- 1 day
- Current Status
- Active
- Original Price
- $699,900
- List Price
- $699,900
- On Market Date
- Aug 15, 2025
- Property Type
- Single Family Residence
- Area
- Santa Rosa-Northeast
- Zip Code
- 95404
- MLS ID
- 325073683
- APN
- 180-660-039-000
- Year Built
- 1954
- Stories in Building
- Unavailable
- Possession
- Close Of Escrow
- Data Source
- BAREIS
- Origin MLS System
Proctor Terrace Elementary School
Public K-6 Elementary
Students: 410 Distance: 0.2mi
Covenant Christian Academy
Private 1-12 Religious, Nonprofit
Students: 31 Distance: 0.4mi
Santa Rosa French-American Charter (Srfacs)
Charter K-6
Students: 465 Distance: 0.6mi
Santa Rosa Middle School
Public 7-8 Middle
Students: 548 Distance: 0.6mi
New Horizon School And Learning Center
Private 6-12 Special Education, Secondary, Coed
Students: 18 Distance: 0.7mi
St. Eugene Cathedral School
Private K-8 Elementary, Religious, Coed
Students: 311 Distance: 0.7mi
- Bed
- 3
- Bath
- 2
- Parking
- 4
- Alley Access, Garage Facing Rear
- SQ FT
- 1,313
- SQ FT Source
- Assessor Auto-Fill
- Lot SQ FT
- 6,098.0
- Lot Acres
- 0.14 Acres
- Kitchen
- Skylight(s), Tile Counter, Wood Counter
- Cooling
- None
- Dining Room
- Dining/Living Combo
- Living Room
- Deck Attached, Open Beam Ceiling
- Flooring
- Linoleum, Tile, Wood
- Foundation
- Concrete Perimeter
- Fire Place
- Living Room, Wood Burning
- Heating
- Central, Fireplace(s)
- Laundry
- Dryer Included, Laundry Closet, Washer Included
- Main Level
- Bedroom(s), Full Bath(s), Garage, Kitchen, Living Room
- Possession
- Close Of Escrow
- Architectural Style
- Mid-Century
- Fee
- $0
MLS and other Information regarding properties for sale as shown in Theo have been obtained from various sources such as sellers, public records, agents and other third parties. This information may relate to the condition of the property, permitted or unpermitted uses, zoning, square footage, lot size/acreage or other matters affecting value or desirability. Unless otherwise indicated in writing, neither brokers, agents nor Theo have verified, or will verify, such information. If any such information is important to buyer in determining whether to buy, the price to pay or intended use of the property, buyer is urged to conduct their own investigation with qualified professionals, satisfy themselves with respect to that information, and to rely solely on the results of that investigation.
School data provided by GreatSchools. School service boundaries are intended to be used as reference only. To verify enrollment eligibility for a property, contact the school directly.
